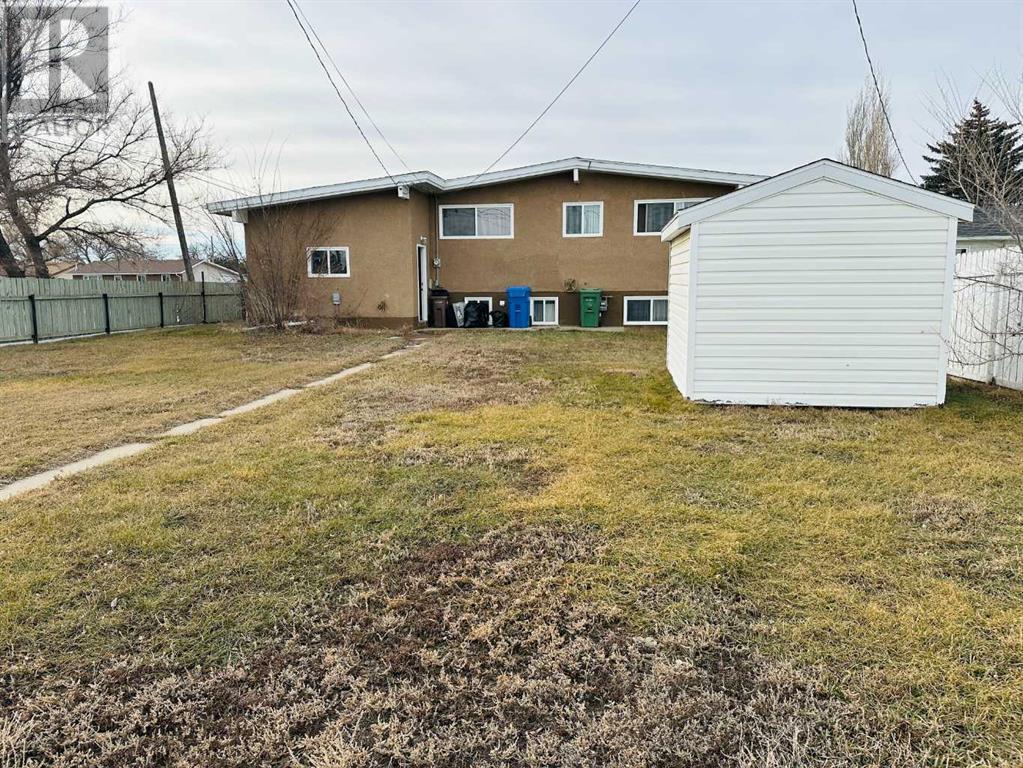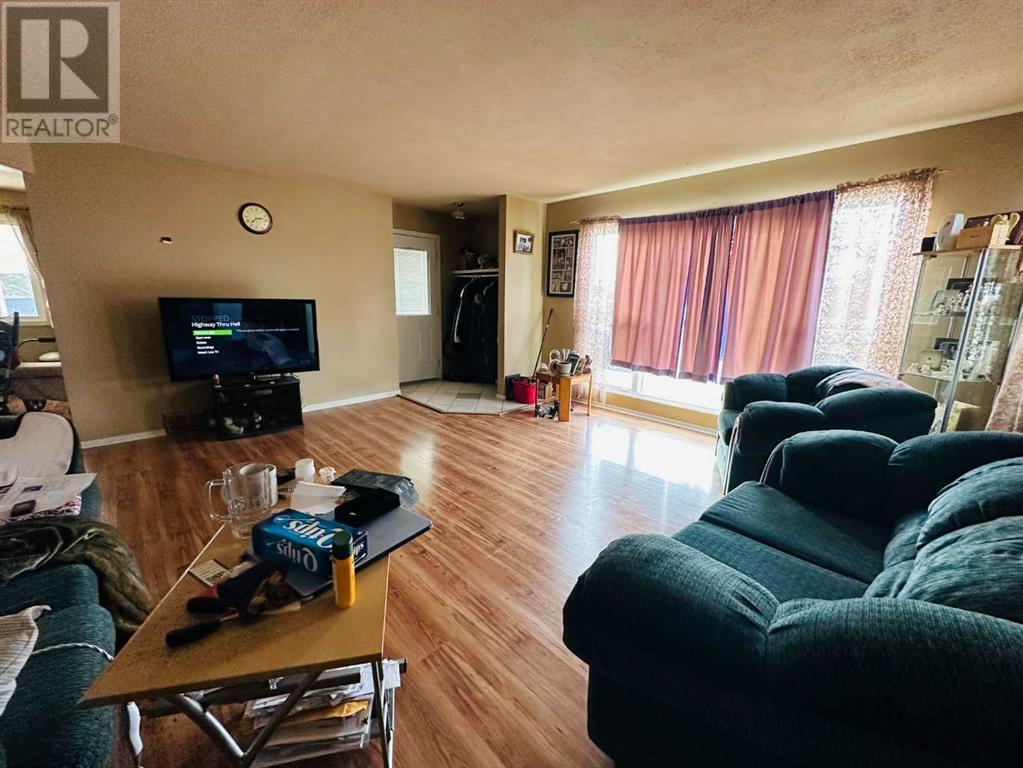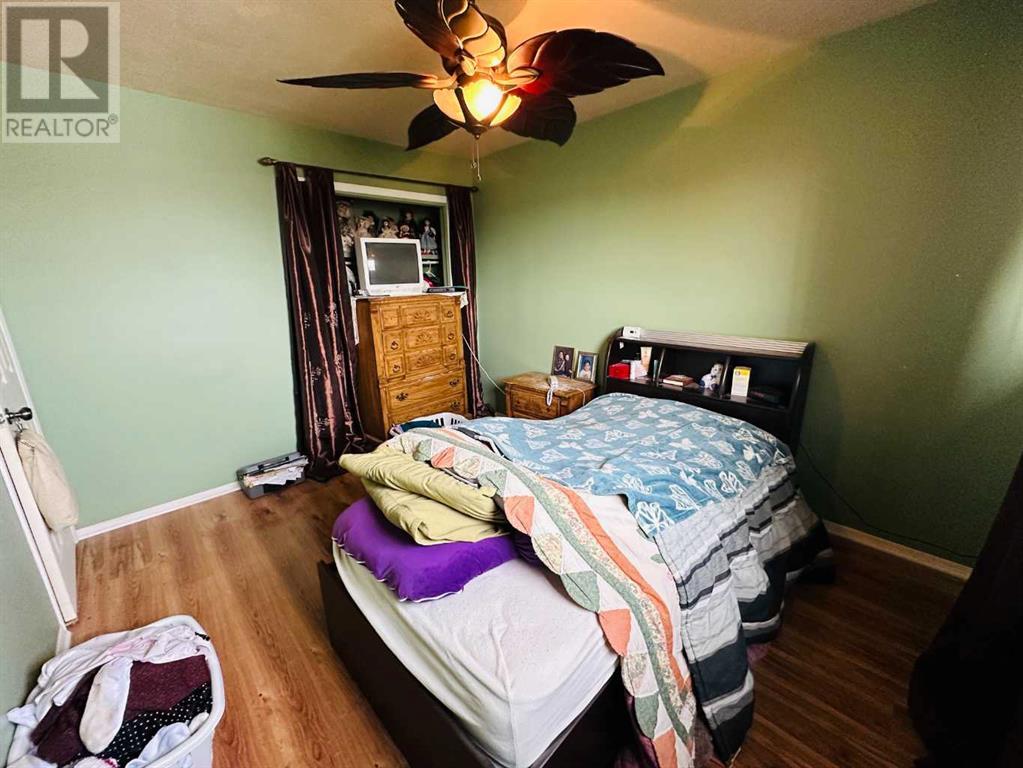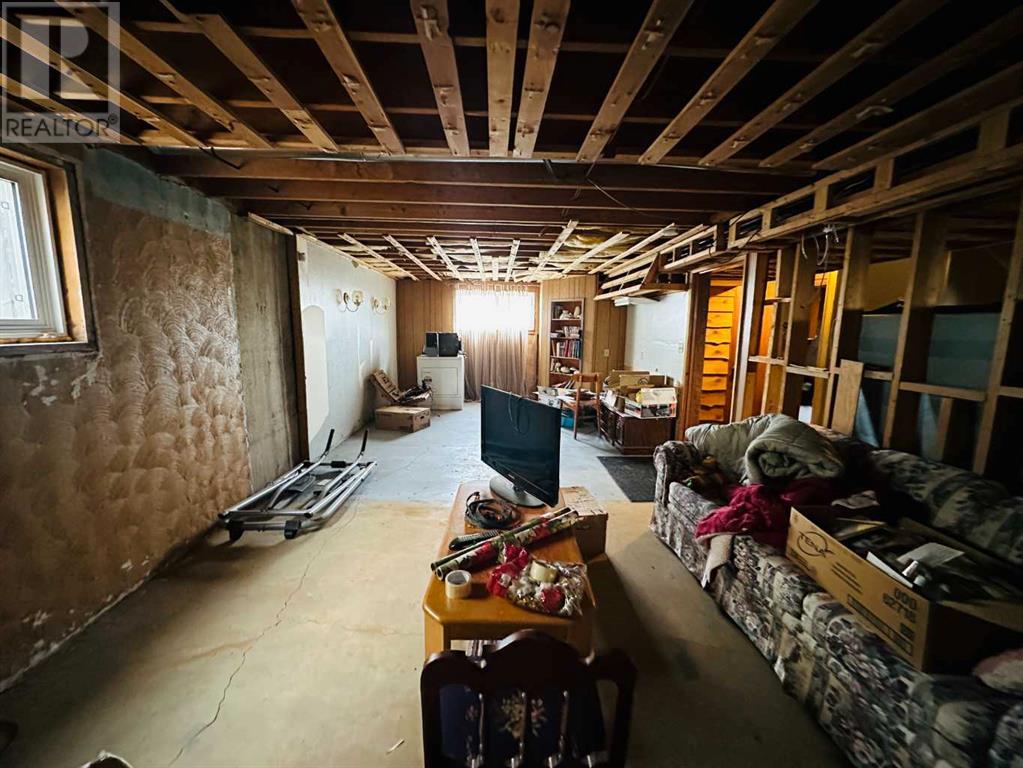5601 57 Street Taber, Alberta T1G 1L3
Interested?
Contact us for more information
4 Bedroom
2 Bathroom
1137 sqft
Bungalow
Central Air Conditioning
Forced Air
$310,000
Terrific 4 bedroom bungalow located close to schools. The main floor has 3 good sized bedrooms, 4 pce bathroom, large living room and kitchen which is open to the dining area. Downstairs contains a 4th bedroom, 2 pce bath and family room needing your finishing touches. Store your vehicle in the garage and let pets roam in the spacious fenced yard. PVC windows, mid efficient furnace with central a/c and newer hot water tank are just a few of the extra's. (id:48985)
Property Details
| MLS® Number | A2191156 |
| Property Type | Single Family |
| Features | See Remarks, Other |
| Parking Space Total | 3 |
| Plan | 8276jk |
| Structure | None |
Building
| Bathroom Total | 2 |
| Bedrooms Above Ground | 3 |
| Bedrooms Below Ground | 1 |
| Bedrooms Total | 4 |
| Appliances | See Remarks |
| Architectural Style | Bungalow |
| Basement Development | Partially Finished |
| Basement Type | Full (partially Finished) |
| Constructed Date | 1971 |
| Construction Style Attachment | Detached |
| Cooling Type | Central Air Conditioning |
| Exterior Finish | Composite Siding, Stucco |
| Flooring Type | Laminate, Tile |
| Foundation Type | Poured Concrete |
| Half Bath Total | 1 |
| Heating Type | Forced Air |
| Stories Total | 1 |
| Size Interior | 1137 Sqft |
| Total Finished Area | 1137 Sqft |
| Type | House |
Parking
| Carport | |
| Attached Garage | 1 |
Land
| Acreage | No |
| Fence Type | Fence |
| Size Depth | 41.91 M |
| Size Frontage | 18.29 M |
| Size Irregular | 8250.00 |
| Size Total | 8250 Sqft|7,251 - 10,889 Sqft |
| Size Total Text | 8250 Sqft|7,251 - 10,889 Sqft |
| Zoning Description | R-2 |
Rooms
| Level | Type | Length | Width | Dimensions |
|---|---|---|---|---|
| Basement | 2pc Bathroom | .00 Ft x .00 Ft | ||
| Basement | Bedroom | 13.17 Ft x 12.75 Ft | ||
| Main Level | Kitchen | 9.92 Ft x 9.00 Ft | ||
| Main Level | Dining Room | 7.25 Ft x 9.92 Ft | ||
| Main Level | Living Room | 17.08 Ft x 16.92 Ft | ||
| Main Level | Bedroom | 13.08 Ft x 9.00 Ft | ||
| Main Level | Bedroom | 9.00 Ft x 12.33 Ft | ||
| Main Level | Bedroom | 10.00 Ft x 11.50 Ft | ||
| Main Level | 4pc Bathroom | .00 Ft x .00 Ft |
https://www.realtor.ca/real-estate/27865724/5601-57-street-taber































