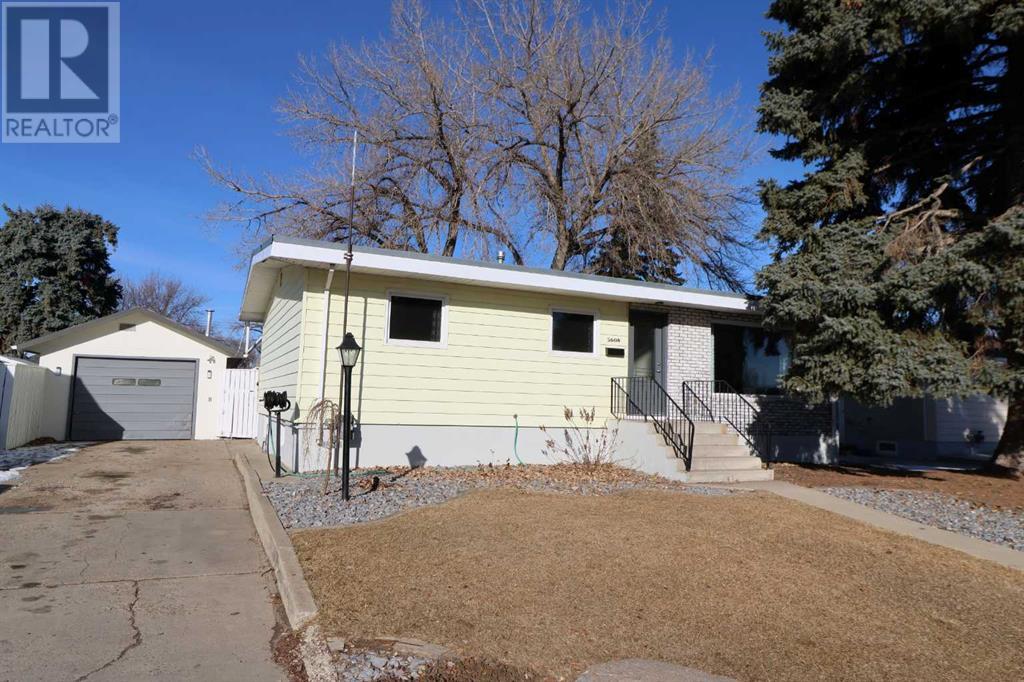5608 53 St Taber, Alberta T1G 1L5
Contact Us
Contact us for more information
4 Bedroom
2 Bathroom
1,432 ft2
Bungalow
Fireplace
Central Air Conditioning
Forced Air
Lawn, Underground Sprinkler
$378,000
What a great opportunity to own a great home near schools on a quiet street! This home features 4 bedrooms, 2 baths and a garage 14x22. The property has had many tasteful updates over the years with a new roof just installed, new doors installed last year, hardwood flooring throughout the main floor, there is an addition that has a fireplace to warm yourself on those long winter months, there are also fruit trees! Come check it out with your favorite realtor (id:48985)
Property Details
| MLS® Number | A2204250 |
| Property Type | Single Family |
| Amenities Near By | Playground, Schools |
| Features | Back Lane |
| Parking Space Total | 2 |
| Plan | 6092hs |
| Structure | Deck |
Building
| Bathroom Total | 2 |
| Bedrooms Above Ground | 2 |
| Bedrooms Below Ground | 2 |
| Bedrooms Total | 4 |
| Appliances | Refrigerator, Dishwasher, Stove |
| Architectural Style | Bungalow |
| Basement Development | Finished |
| Basement Type | Partial (finished) |
| Constructed Date | 1958 |
| Construction Material | Wood Frame |
| Construction Style Attachment | Detached |
| Cooling Type | Central Air Conditioning |
| Exterior Finish | Brick, Vinyl Siding |
| Fireplace Present | Yes |
| Fireplace Total | 1 |
| Flooring Type | Hardwood, Linoleum, Vinyl Plank |
| Foundation Type | Poured Concrete |
| Half Bath Total | 1 |
| Heating Type | Forced Air |
| Stories Total | 1 |
| Size Interior | 1,432 Ft2 |
| Total Finished Area | 1432 Sqft |
| Type | House |
Parking
| Detached Garage | 1 |
Land
| Acreage | No |
| Fence Type | Fence |
| Land Amenities | Playground, Schools |
| Landscape Features | Lawn, Underground Sprinkler |
| Size Depth | 38.1 M |
| Size Frontage | 20.12 M |
| Size Irregular | 8250.00 |
| Size Total | 8250 Sqft|7,251 - 10,889 Sqft |
| Size Total Text | 8250 Sqft|7,251 - 10,889 Sqft |
| Zoning Description | Res |
Rooms
| Level | Type | Length | Width | Dimensions |
|---|---|---|---|---|
| Basement | Family Room | 11.67 Ft x 23.00 Ft | ||
| Basement | Bedroom | 13.50 Ft x 11.42 Ft | ||
| Basement | Bedroom | 11.83 Ft x 11.58 Ft | ||
| Basement | Laundry Room | 18.08 Ft x 12.00 Ft | ||
| Basement | 2pc Bathroom | 3.83 Ft x 4.17 Ft | ||
| Main Level | Kitchen | 13.33 Ft x 10.25 Ft | ||
| Main Level | Dining Room | 9.08 Ft x 10.25 Ft | ||
| Main Level | Living Room | 15.58 Ft x 21.25 Ft | ||
| Main Level | Primary Bedroom | 11.58 Ft x 19.25 Ft | ||
| Main Level | Bedroom | 9.67 Ft x 11.17 Ft | ||
| Main Level | 4pc Bathroom | 9.67 Ft x 7.08 Ft | ||
| Main Level | Office | 14.08 Ft x 11.42 Ft |
https://www.realtor.ca/real-estate/28053628/5608-53-st-taber























