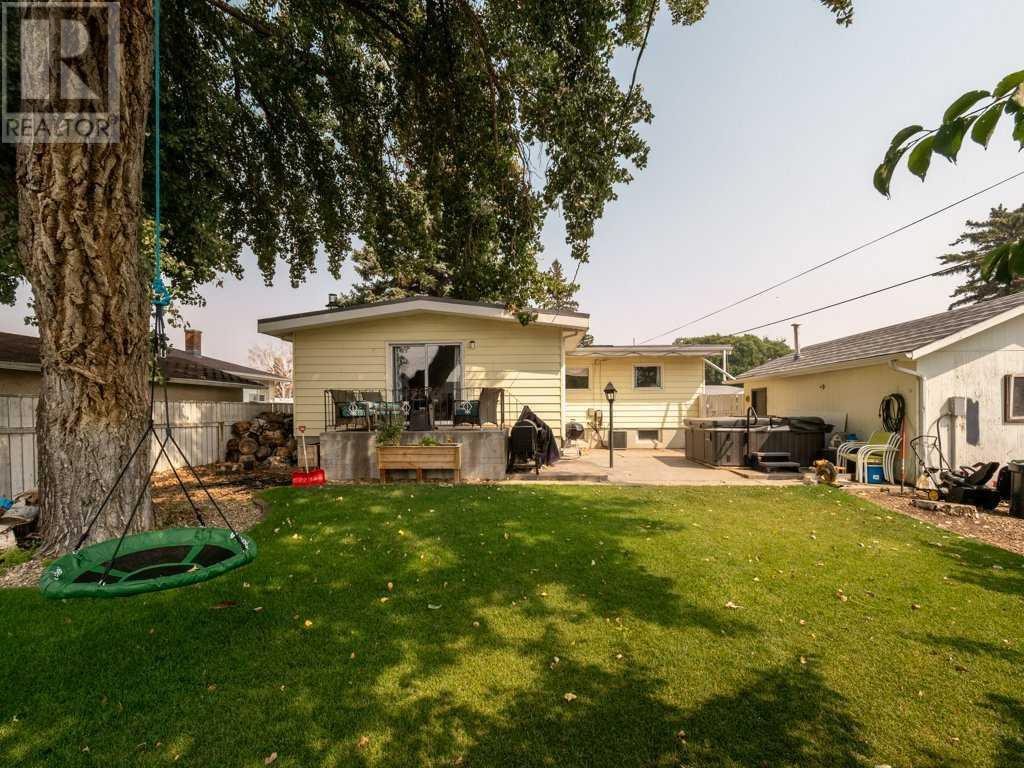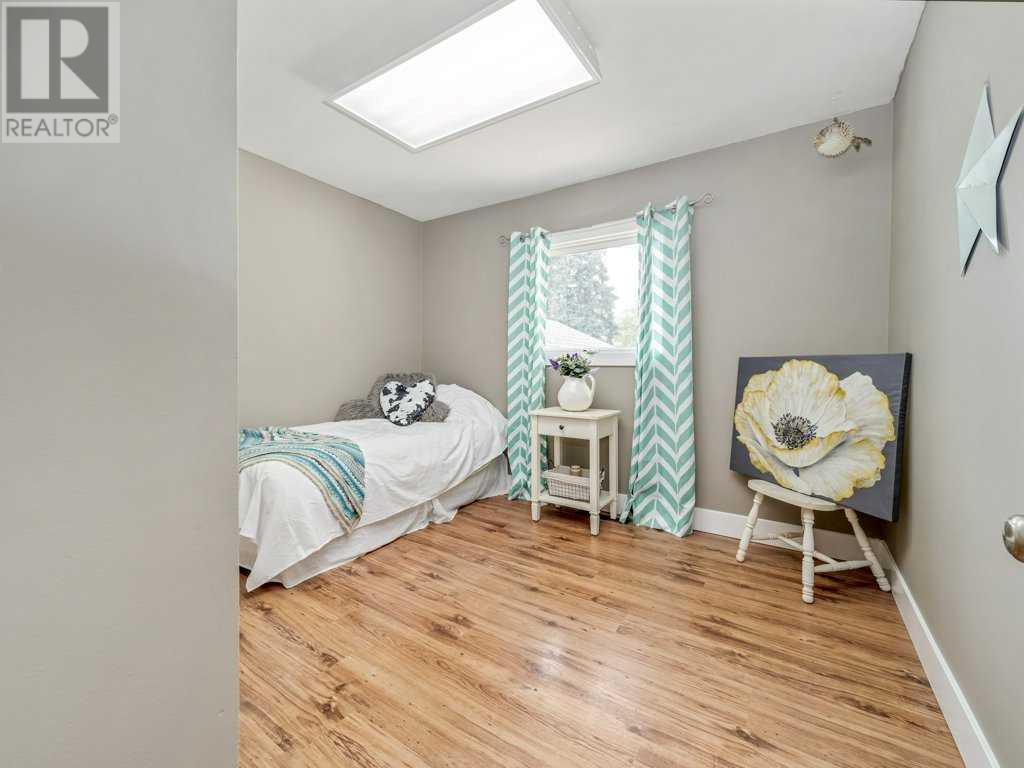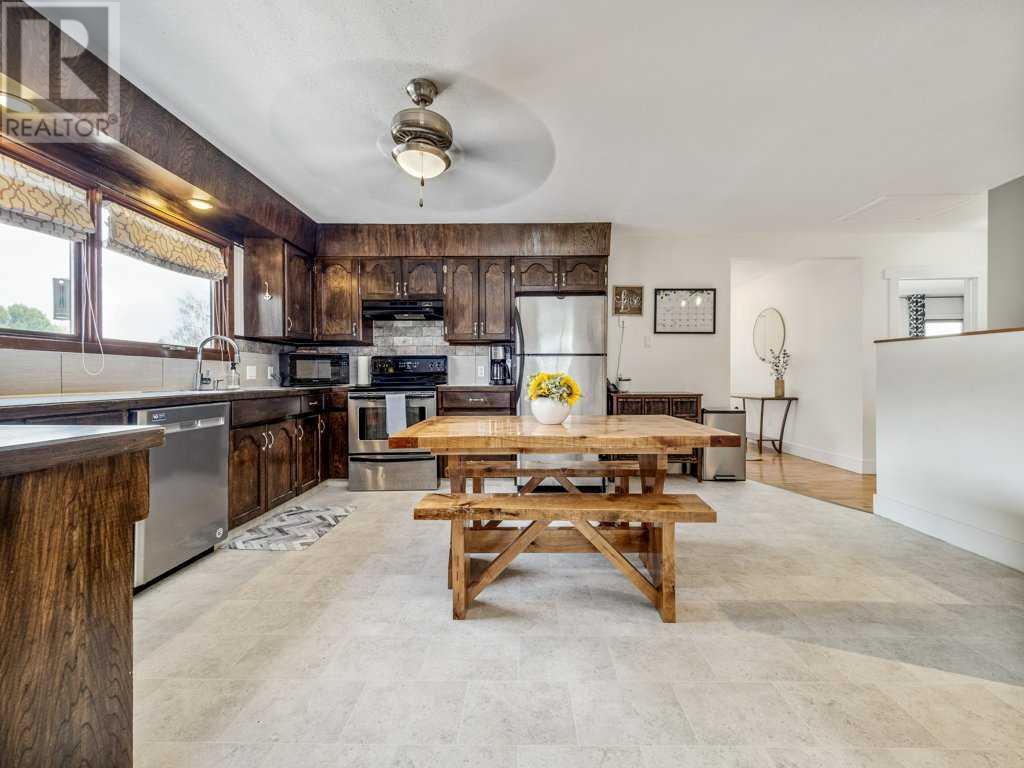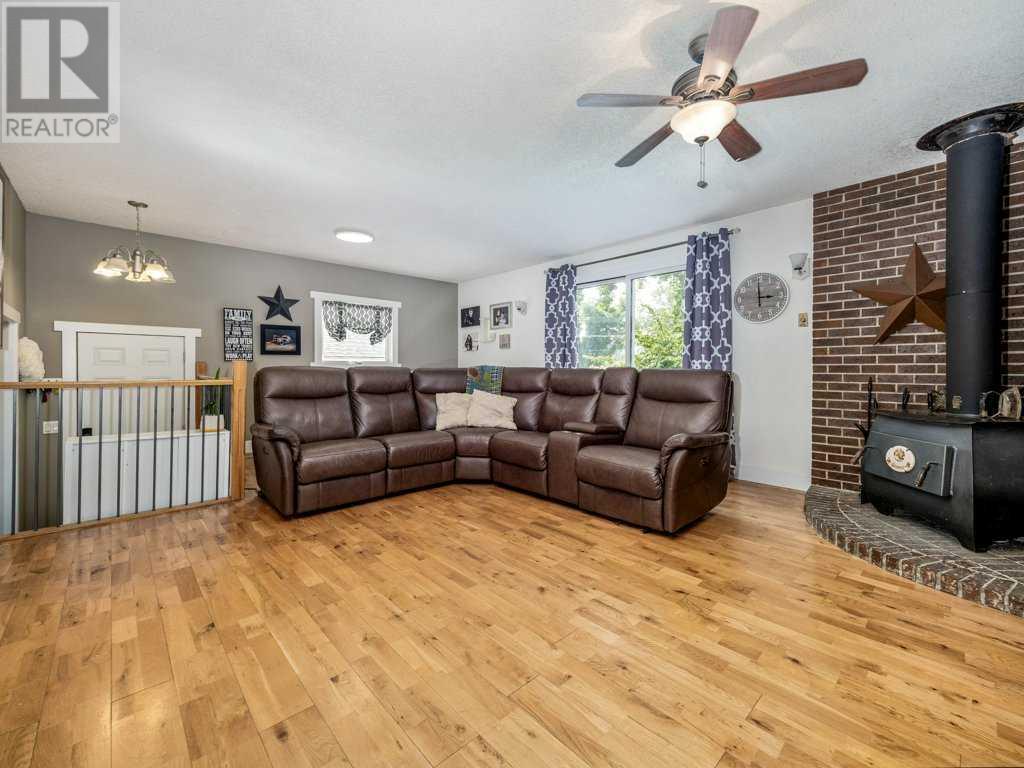5608 53 Street Taber, Alberta T1G 1M4
Interested?
Contact us for more information
4 Bedroom
2 Bathroom
1375 sqft
Bungalow
Fireplace
Central Air Conditioning
Forced Air
Landscaped, Lawn, Underground Sprinkler
$350,000
Welcome to a great home in Taber! This beautifully updated 4-bedroom residence offers 1,375 sq ft of above-grade living space and is perfectly situated near several schools, ensuring ease and convenience for family life. Featuring a generous yard, a detached garage, RV parking in the back, and a soothing hot tub, this home provides the ideal blend of comfort and functionality. Ready for you to move in, don't miss out on the chance to make this your new home. Schedule a showing with your REALTOR today! (id:48985)
Property Details
| MLS® Number | A2152205 |
| Property Type | Single Family |
| Amenities Near By | Playground, Schools, Shopping |
| Features | Back Lane, Closet Organizers |
| Parking Space Total | 6 |
| Plan | 6092hs |
| Structure | Deck |
Building
| Bathroom Total | 2 |
| Bedrooms Above Ground | 2 |
| Bedrooms Below Ground | 2 |
| Bedrooms Total | 4 |
| Appliances | Refrigerator, Dishwasher, Stove, Hood Fan, Window Coverings |
| Architectural Style | Bungalow |
| Basement Development | Finished |
| Basement Type | Full (finished) |
| Constructed Date | 1958 |
| Construction Material | Poured Concrete, Wood Frame |
| Construction Style Attachment | Detached |
| Cooling Type | Central Air Conditioning |
| Exterior Finish | Brick, Concrete |
| Fireplace Present | Yes |
| Fireplace Total | 1 |
| Flooring Type | Carpeted, Hardwood, Linoleum |
| Foundation Type | Poured Concrete |
| Half Bath Total | 1 |
| Heating Type | Forced Air |
| Stories Total | 1 |
| Size Interior | 1375 Sqft |
| Total Finished Area | 1375 Sqft |
| Type | House |
Parking
| Detached Garage | 1 |
Land
| Acreage | No |
| Fence Type | Fence |
| Land Amenities | Playground, Schools, Shopping |
| Landscape Features | Landscaped, Lawn, Underground Sprinkler |
| Size Depth | 38.1 M |
| Size Frontage | 20.12 M |
| Size Irregular | 8250.00 |
| Size Total | 8250 Sqft|7,251 - 10,889 Sqft |
| Size Total Text | 8250 Sqft|7,251 - 10,889 Sqft |
| Zoning Description | R |
Rooms
| Level | Type | Length | Width | Dimensions |
|---|---|---|---|---|
| Basement | 2pc Bathroom | .00 Ft x .00 Ft | ||
| Basement | Bedroom | 12.00 Ft x 11.75 Ft | ||
| Basement | Bedroom | 13.58 Ft x 11.50 Ft | ||
| Main Level | 4pc Bathroom | .00 Ft x .00 Ft | ||
| Main Level | Bedroom | 11.33 Ft x 9.67 Ft | ||
| Main Level | Primary Bedroom | 19.17 Ft x 11.58 Ft | ||
| Main Level | Office | 14.17 Ft x 11.50 Ft |
https://www.realtor.ca/real-estate/27209731/5608-53-street-taber











































