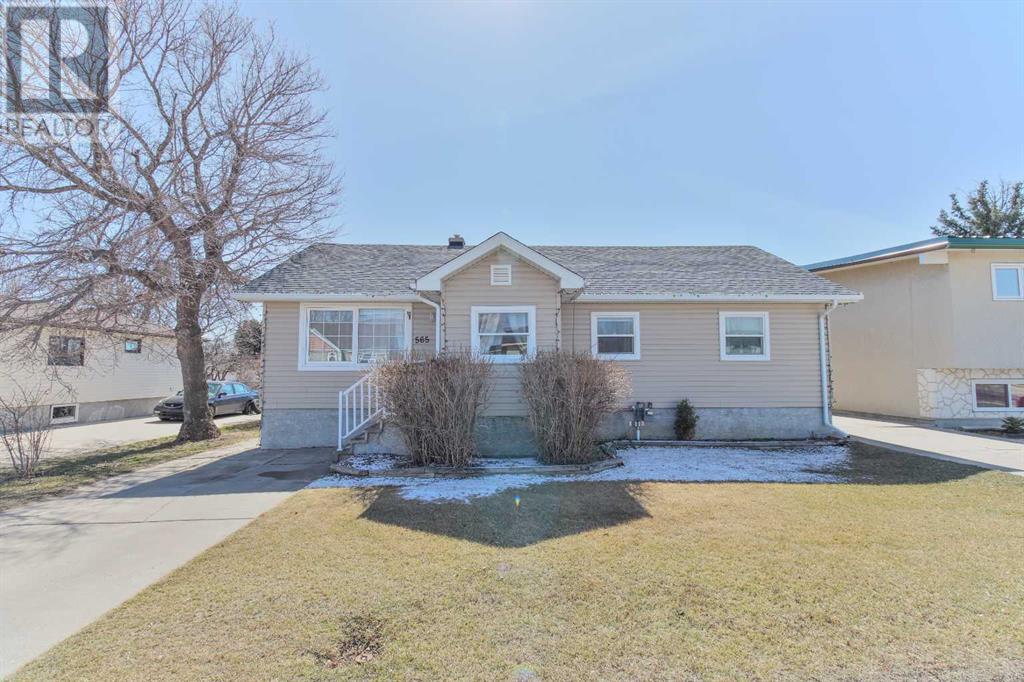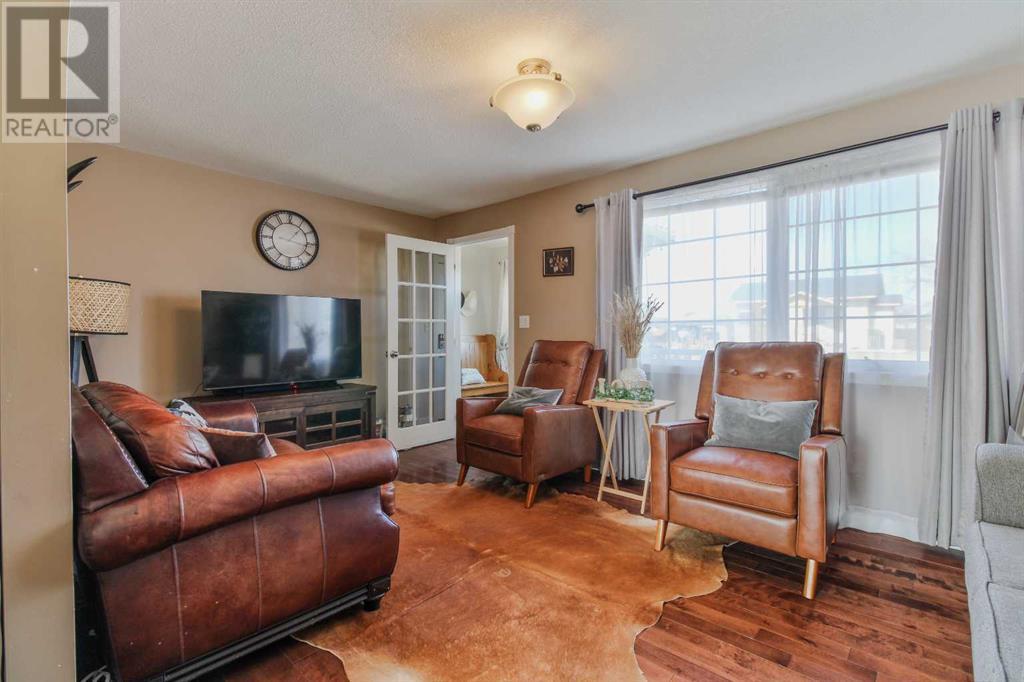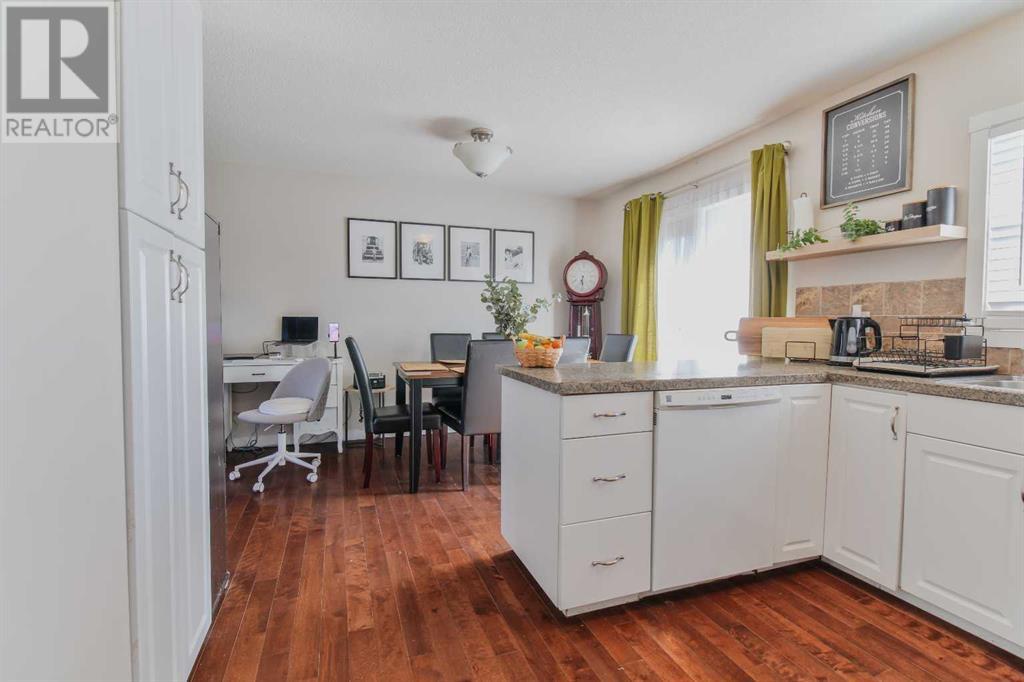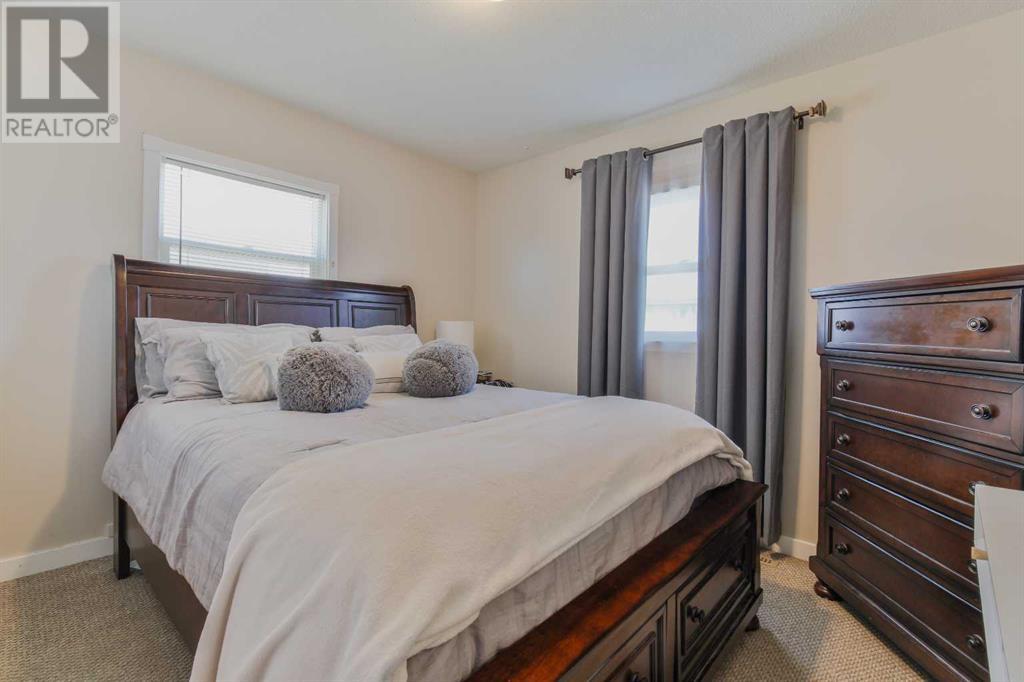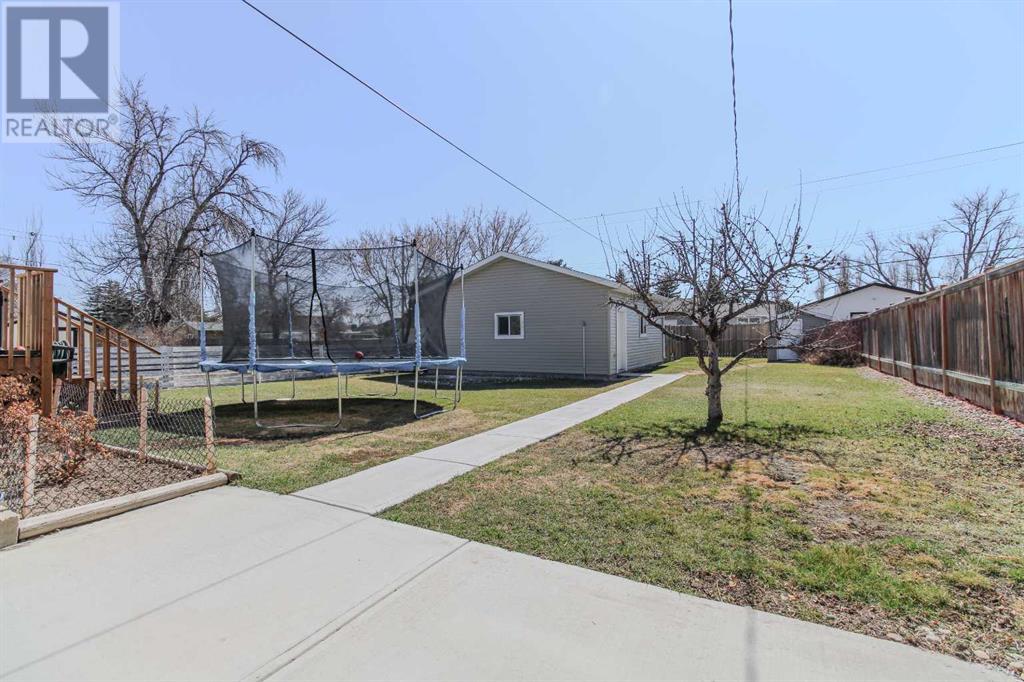3 Bedroom
1 Bathroom
952 ft2
Bungalow
None
Forced Air
Landscaped, Lawn
$339,900
This beautiful bungalow offers comfort, convenience, and a host of updates. Step into a bright and inviting living room, with patio doors leading from the dining area to the spacious deck and backyard. The updated kitchen features modern cupboards and brand new appliances. The home includes three comfortable bedrooms, a renovated bathroom with new plumbing, and recent upgrades like new shingles, siding and a new deck – ideal for enjoying sunny days outdoors. You'll love the oversized 24' x 26' double detached heated garage, complete with electrical, a built-in workbench, and plenty of space for vehicles or projects. The large lot also features a storage shed and a convenient pathway connecting the house to the garage. Only twenty minutes from Lethbridge, and move in ready! Call your REALTOR® and schedule your showing today! (id:48985)
Property Details
|
MLS® Number
|
A2208692 |
|
Property Type
|
Single Family |
|
Amenities Near By
|
Park, Playground, Schools, Shopping |
|
Features
|
Back Lane |
|
Parking Space Total
|
2 |
|
Plan
|
10252gc |
|
Structure
|
Deck |
Building
|
Bathroom Total
|
1 |
|
Bedrooms Above Ground
|
3 |
|
Bedrooms Total
|
3 |
|
Appliances
|
Washer, Refrigerator, Dishwasher, Stove, Dryer, Window Coverings |
|
Architectural Style
|
Bungalow |
|
Basement Development
|
Unfinished |
|
Basement Type
|
Partial (unfinished) |
|
Constructed Date
|
1950 |
|
Construction Style Attachment
|
Detached |
|
Cooling Type
|
None |
|
Exterior Finish
|
Vinyl Siding |
|
Flooring Type
|
Carpeted, Hardwood, Tile |
|
Foundation Type
|
Poured Concrete |
|
Heating Type
|
Forced Air |
|
Stories Total
|
1 |
|
Size Interior
|
952 Ft2 |
|
Total Finished Area
|
952 Sqft |
|
Type
|
House |
Parking
Land
|
Acreage
|
No |
|
Fence Type
|
Fence |
|
Land Amenities
|
Park, Playground, Schools, Shopping |
|
Landscape Features
|
Landscaped, Lawn |
|
Size Depth
|
150 M |
|
Size Frontage
|
53 M |
|
Size Irregular
|
8025.00 |
|
Size Total
|
8025 Sqft|7,251 - 10,889 Sqft |
|
Size Total Text
|
8025 Sqft|7,251 - 10,889 Sqft |
|
Zoning Description
|
R1 |
Rooms
| Level |
Type |
Length |
Width |
Dimensions |
|
Main Level |
4pc Bathroom |
|
|
7.33 Ft x 4.92 Ft |
|
Main Level |
Bedroom |
|
|
10.33 Ft x 9.00 Ft |
|
Main Level |
Bedroom |
|
|
11.33 Ft x 8.17 Ft |
|
Main Level |
Primary Bedroom |
|
|
11.25 Ft x 11.25 Ft |
|
Main Level |
Dining Room |
|
|
12.58 Ft x 7.67 Ft |
|
Main Level |
Kitchen |
|
|
12.58 Ft x 9.83 Ft |
|
Main Level |
Laundry Room |
|
|
7.33 Ft x 6.42 Ft |
|
Main Level |
Living Room |
|
|
10.33 Ft x 17.00 Ft |
https://www.realtor.ca/real-estate/28125920/565-rogers-avenue-picture-butte


