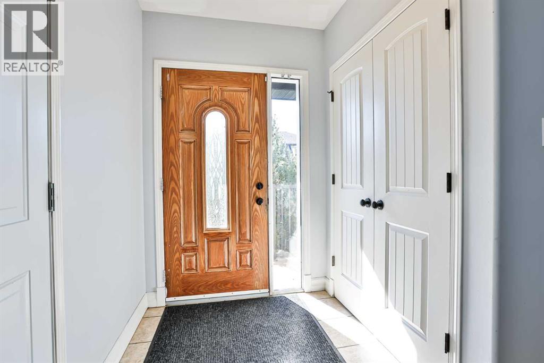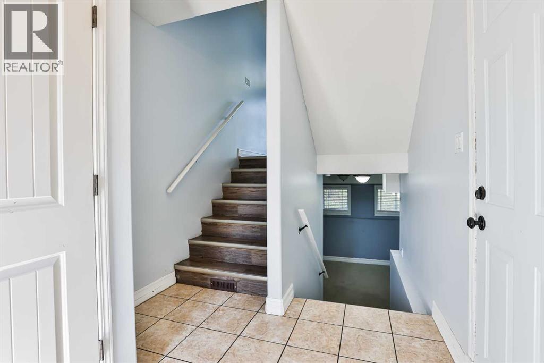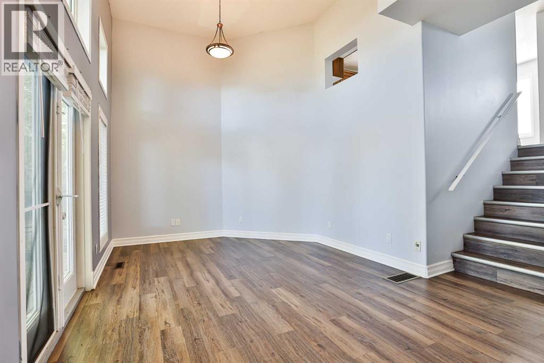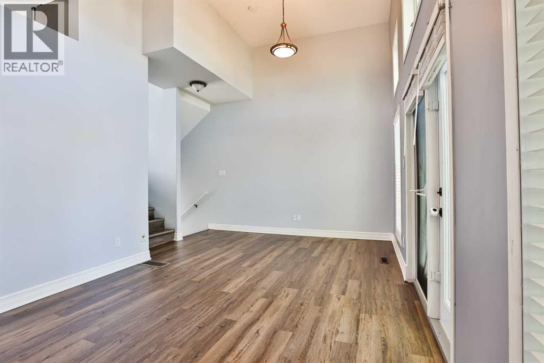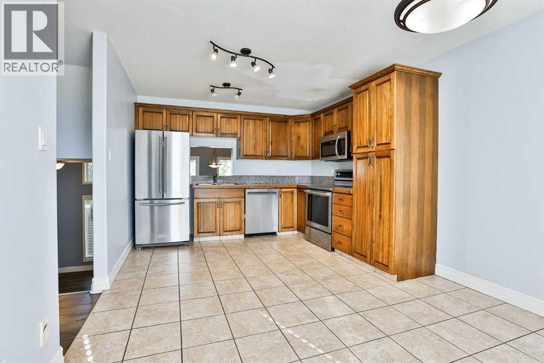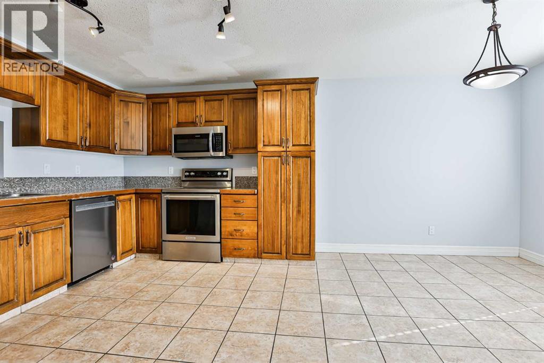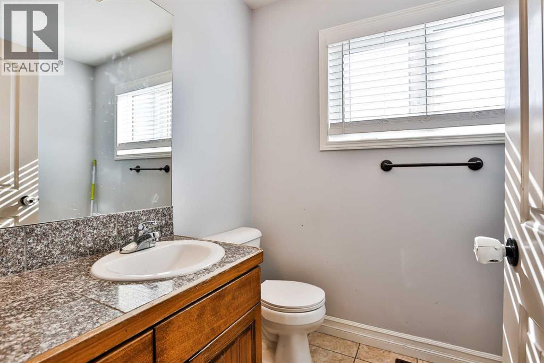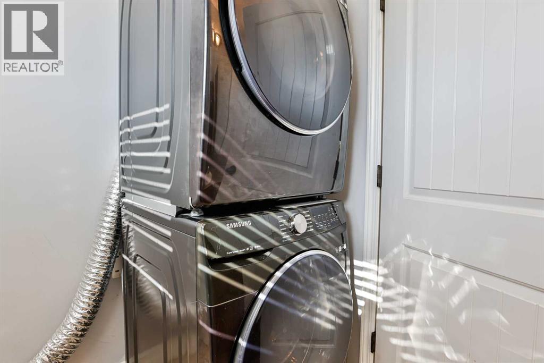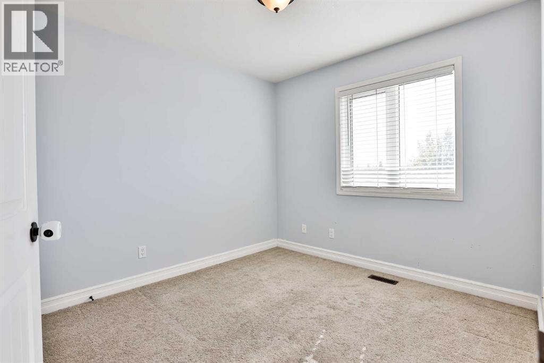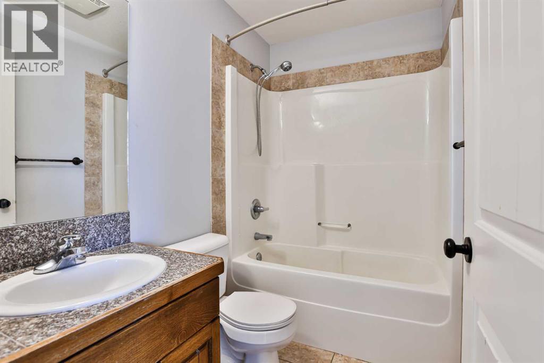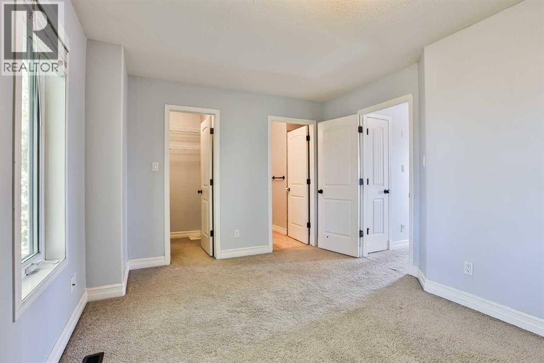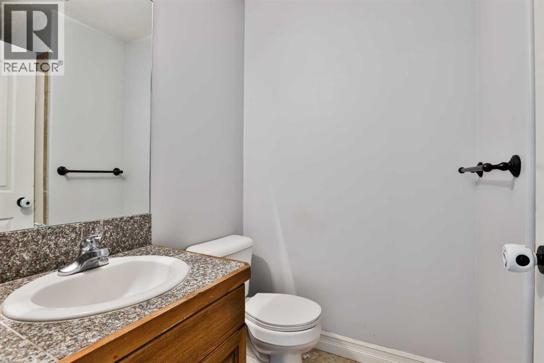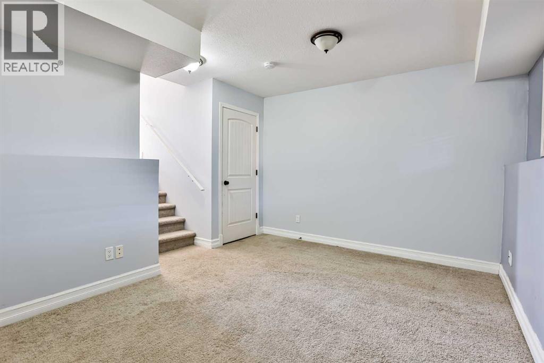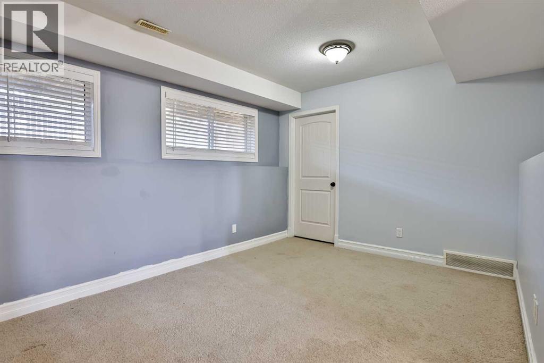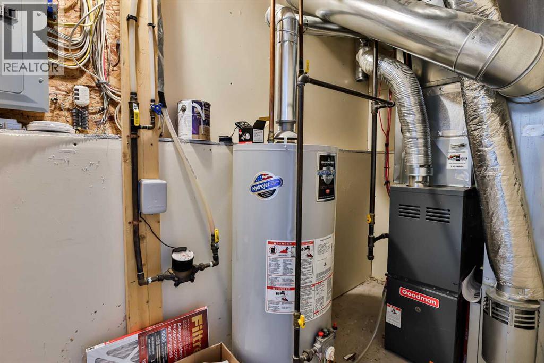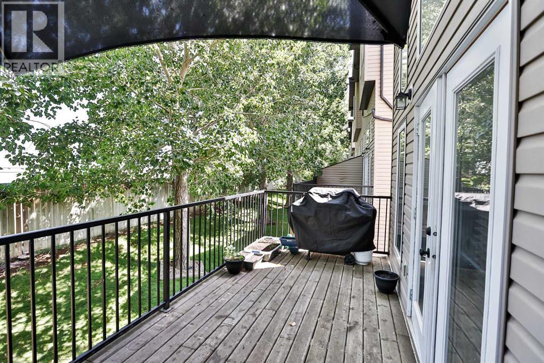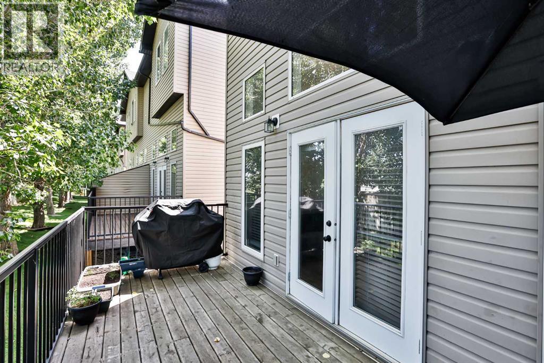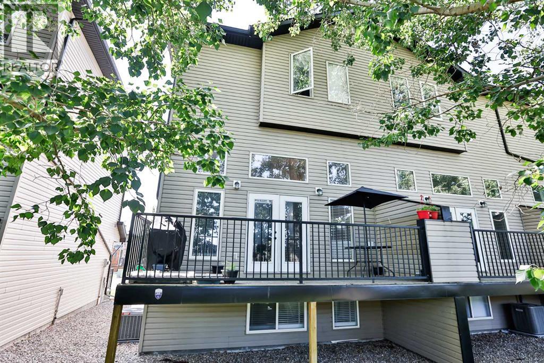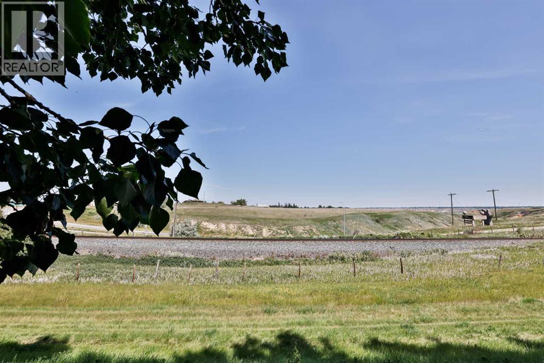57, 762 Heritage Boulevard W Lethbridge, Alberta T1K 1L5
Contact Us
Contact us for more information
$348,900Maintenance, Common Area Maintenance, Insurance, Ground Maintenance, Property Management, Reserve Fund Contributions, Waste Removal
$314.98 Monthly
Maintenance, Common Area Maintenance, Insurance, Ground Maintenance, Property Management, Reserve Fund Contributions, Waste Removal
$314.98 MonthlyExperience comfortable and well-planned living in this attractive three-bedroom condo located in sought-after Heritage Heights on Lethbridge’s westside. A spacious front foyer welcomes you up to a bright main floor where the living room features large windows that flood the space with natural light and frame beautiful coulee views. Just off the living area, enjoy a large, covered deck—ideal for relaxing or hosting guests. The kitchen includes a decorative pass-through to the living room, giving it an open feel, while the nearby dining space is conveniently located next to a two-piece bath and laundry room. Upstairs, you’ll find two generous secondary bedrooms, a full bath, and a primary retreat with its own walk-in closet and private ensuite. The finished basement adds a nice family room and extra storage space. A single attached garage completes the package. Set in a well-cared-for complex with close proximity to westside conveniences—Tim’s, shops, dining, banking, and beautiful walking and cycling trails. (id:48985)
Property Details
| MLS® Number | A2245894 |
| Property Type | Single Family |
| Community Name | Heritage Heights |
| Amenities Near By | Park, Playground, Schools, Shopping |
| Community Features | Pets Not Allowed, Pets Allowed With Restrictions |
| Features | Pvc Window, No Neighbours Behind |
| Parking Space Total | 2 |
| Plan | 0511605 |
| Structure | Deck |
Building
| Bathroom Total | 3 |
| Bedrooms Above Ground | 3 |
| Bedrooms Total | 3 |
| Appliances | See Remarks |
| Basement Development | Finished |
| Basement Type | Full (finished) |
| Constructed Date | 2005 |
| Construction Style Attachment | Attached |
| Cooling Type | Central Air Conditioning |
| Exterior Finish | Vinyl Siding |
| Flooring Type | Carpeted, Ceramic Tile, Laminate |
| Foundation Type | Poured Concrete |
| Half Bath Total | 1 |
| Heating Type | Forced Air |
| Stories Total | 2 |
| Size Interior | 1,233 Ft2 |
| Total Finished Area | 1233 Sqft |
| Type | Row / Townhouse |
Parking
| Attached Garage | 1 |
Land
| Acreage | No |
| Fence Type | Fence |
| Land Amenities | Park, Playground, Schools, Shopping |
| Landscape Features | Landscaped |
| Size Depth | 21.26 M |
| Size Frontage | 8.04 M |
| Size Irregular | 170.93 |
| Size Total | 170.93 M2|0-4,050 Sqft |
| Size Total Text | 170.93 M2|0-4,050 Sqft |
| Zoning Description | R-37 |
Rooms
| Level | Type | Length | Width | Dimensions |
|---|---|---|---|---|
| Second Level | Living Room | 19.17 Ft x 13.00 Ft | ||
| Third Level | 2pc Bathroom | .00 Ft x .00 Ft | ||
| Third Level | Other | 11.17 Ft x 7.83 Ft | ||
| Third Level | Kitchen | 11.08 Ft x 10.50 Ft | ||
| Basement | Family Room | 13.42 Ft x 11.83 Ft | ||
| Basement | Furnace | 4.75 Ft x 10.42 Ft | ||
| Main Level | Foyer | 7.75 Ft x 9.42 Ft | ||
| Upper Level | 4pc Bathroom | Measurements not available | ||
| Upper Level | 3pc Bathroom | Measurements not available | ||
| Upper Level | Primary Bedroom | 10.00 Ft x 13.67 Ft | ||
| Upper Level | Bedroom | 9.00 Ft x 11.00 Ft | ||
| Upper Level | Bedroom | 9.33 Ft x 11.00 Ft |
https://www.realtor.ca/real-estate/28693831/57-762-heritage-boulevard-w-lethbridge-heritage-heights



