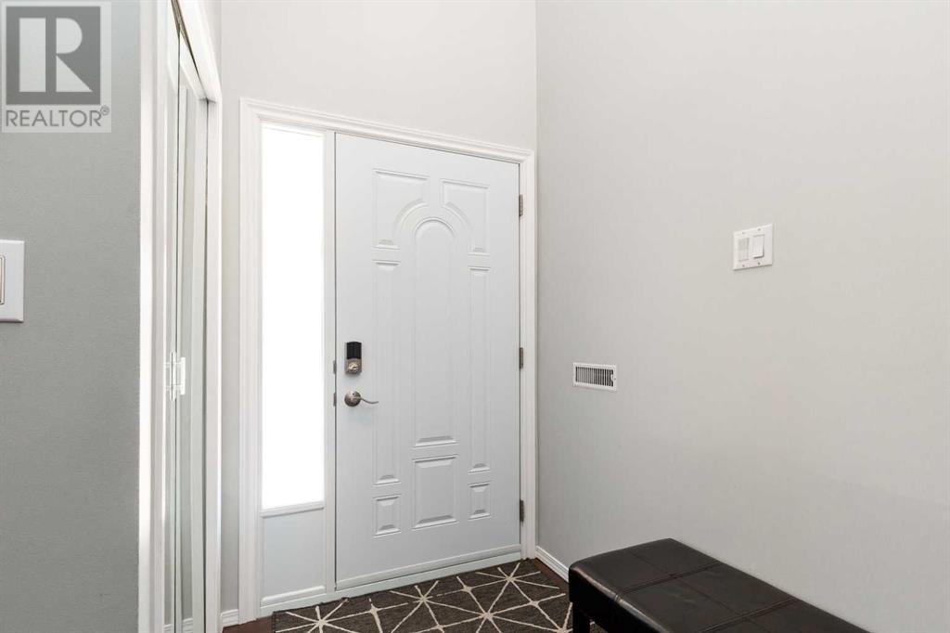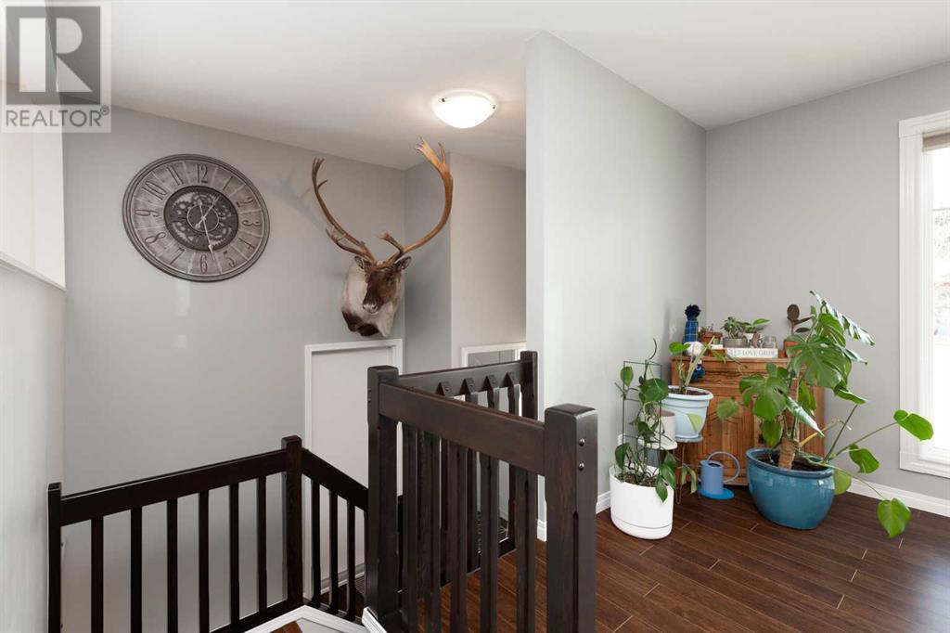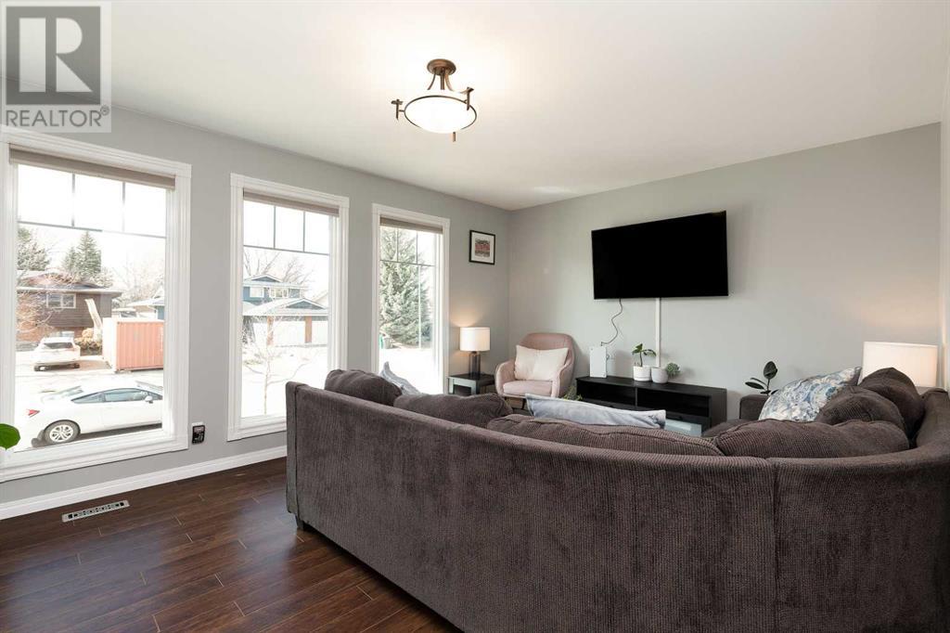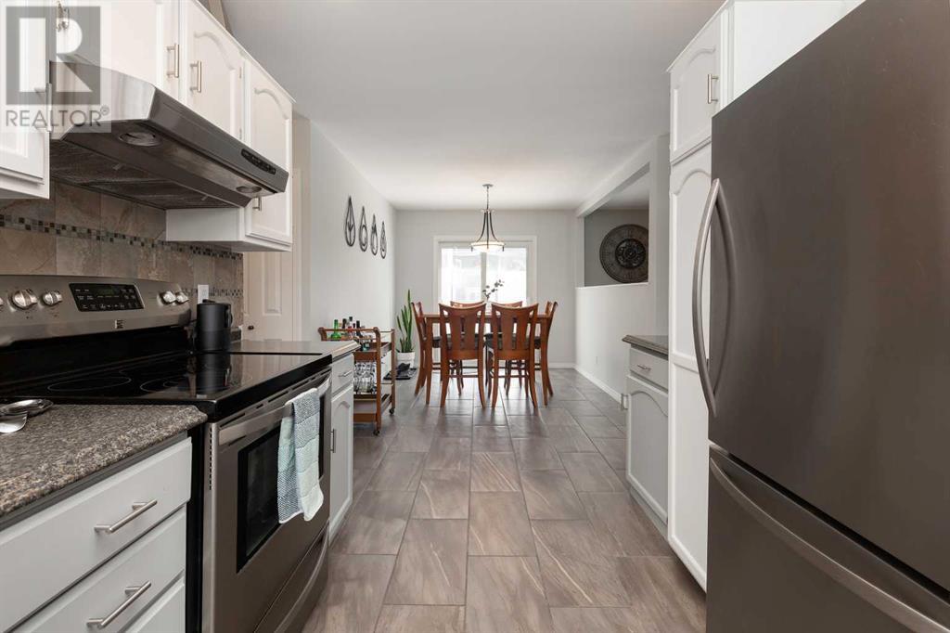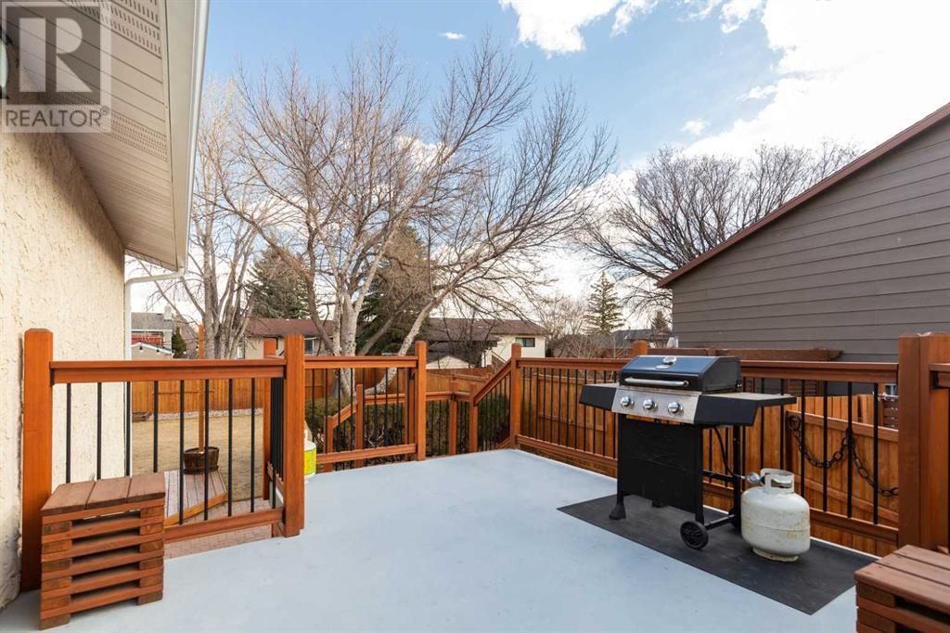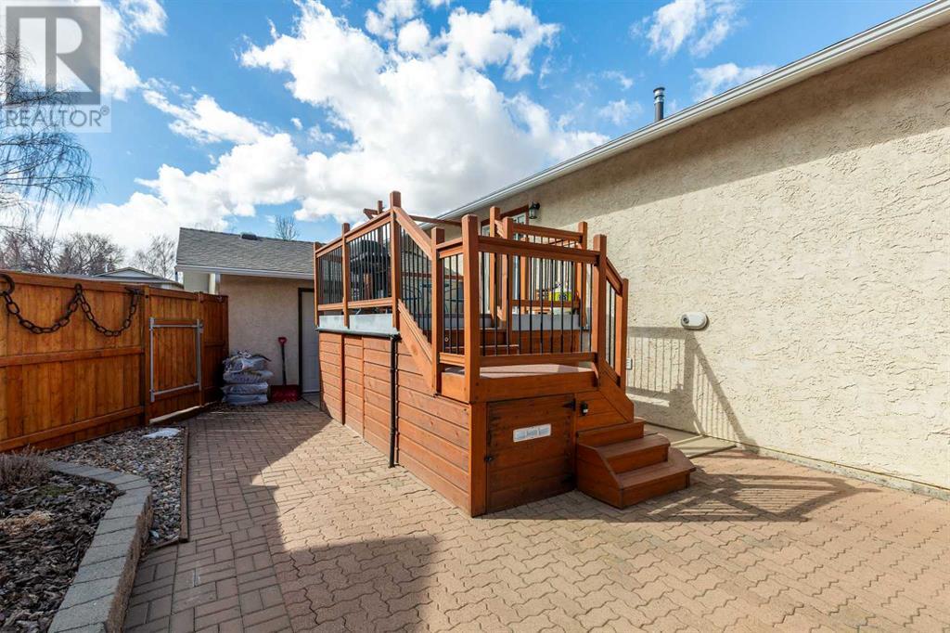3 Bedroom
2 Bathroom
1,040 ft2
Bi-Level
Central Air Conditioning
Forced Air
$429,000
Welcome to one of the quietest, most family-friendly streets in Indian Battle Heights! This meticulously well-kept home features 3 beds, 2 baths, a den, and tons of extra storage, giving you room to grow. You will notice how beautiful and well-done all the renovations are as soon as you enter. A big, bright living room with a kitchen and dining room flow into a generous-sized deck and a huge backyard ready for you to enjoy. The downstairs is accessible from both the upstairs or side entrance walk-up for convenience. Newer windows, a furnace, and the hot water tank are just some of the updates you will not need to worry about for years to come. This home is just a stone's throw away from Mike Mountain Horse School and within walking distance from multiple playgrounds, grocery, and even the YMCA Rec facility. This is the perfect house for a growing family or someone looking to downsize into a safe, quiet neighborhood. This home does need to be viewed to be fully appreciated. Call your favorite Realtor and book your showing today! (id:48985)
Property Details
|
MLS® Number
|
A2204188 |
|
Property Type
|
Single Family |
|
Community Name
|
Indian Battle Heights |
|
Amenities Near By
|
Park, Playground, Schools, Shopping |
|
Parking Space Total
|
4 |
|
Plan
|
7910001 |
Building
|
Bathroom Total
|
2 |
|
Bedrooms Above Ground
|
2 |
|
Bedrooms Below Ground
|
1 |
|
Bedrooms Total
|
3 |
|
Architectural Style
|
Bi-level |
|
Basement Development
|
Finished |
|
Basement Type
|
Full (finished) |
|
Constructed Date
|
1982 |
|
Construction Style Attachment
|
Detached |
|
Cooling Type
|
Central Air Conditioning |
|
Exterior Finish
|
Vinyl Siding |
|
Flooring Type
|
Ceramic Tile, Laminate |
|
Foundation Type
|
Poured Concrete |
|
Heating Type
|
Forced Air |
|
Size Interior
|
1,040 Ft2 |
|
Total Finished Area
|
1040 Sqft |
|
Type
|
House |
Parking
Land
|
Acreage
|
No |
|
Fence Type
|
Fence |
|
Land Amenities
|
Park, Playground, Schools, Shopping |
|
Size Depth
|
35.05 M |
|
Size Frontage
|
16.76 M |
|
Size Irregular
|
6262.00 |
|
Size Total
|
6262 Sqft|4,051 - 7,250 Sqft |
|
Size Total Text
|
6262 Sqft|4,051 - 7,250 Sqft |
|
Zoning Description
|
R-l |
Rooms
| Level |
Type |
Length |
Width |
Dimensions |
|
Basement |
Bedroom |
|
|
15.42 Ft x 10.00 Ft |
|
Lower Level |
Family Room |
|
|
20.50 Ft x 14.75 Ft |
|
Lower Level |
3pc Bathroom |
|
|
7.42 Ft x 7.25 Ft |
|
Lower Level |
Storage |
|
|
9.58 Ft x 6.58 Ft |
|
Lower Level |
Laundry Room |
|
|
16.42 Ft x 8.75 Ft |
|
Main Level |
Kitchen |
|
|
17.83 Ft x 12.00 Ft |
|
Main Level |
Dining Room |
|
|
11.42 Ft x 9.00 Ft |
|
Main Level |
Living Room |
|
|
11.67 Ft x 9.00 Ft |
|
Main Level |
Primary Bedroom |
|
|
15.33 Ft x 11.00 Ft |
|
Main Level |
Bedroom |
|
|
14.00 Ft x 10.00 Ft |
|
Main Level |
4pc Bathroom |
|
|
8.50 Ft x 7.25 Ft |
https://www.realtor.ca/real-estate/28100354/57-iroquois-crescent-w-lethbridge-indian-battle-heights




