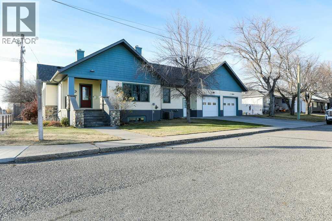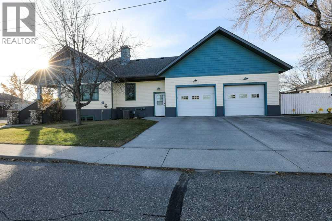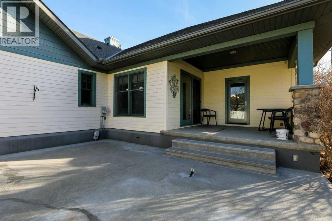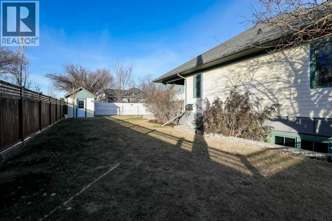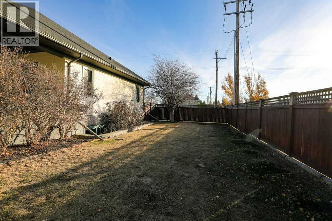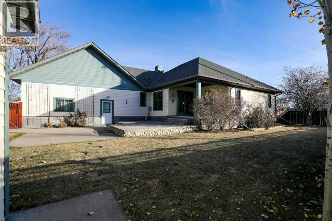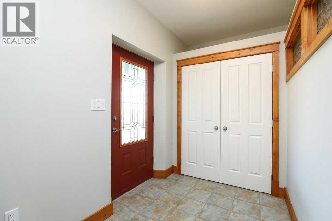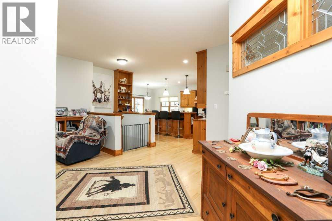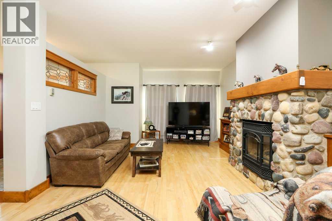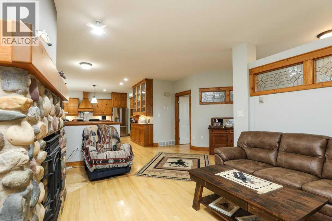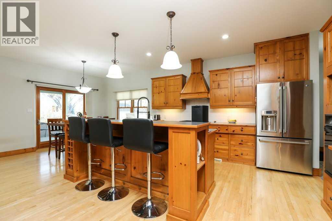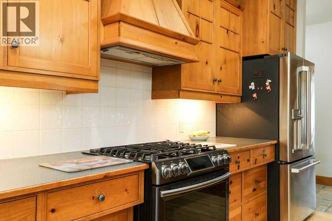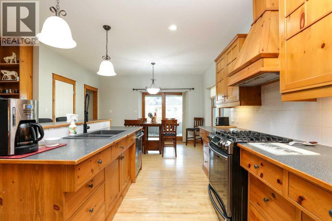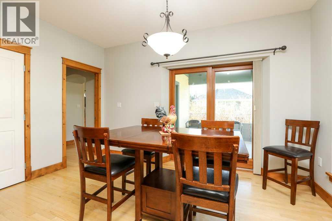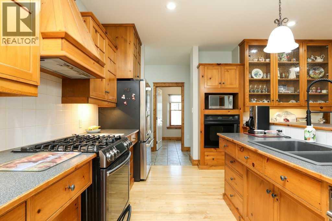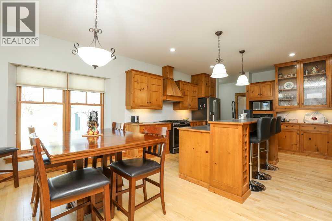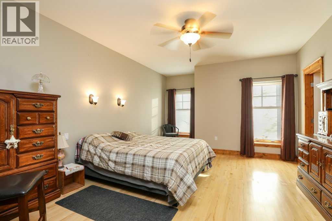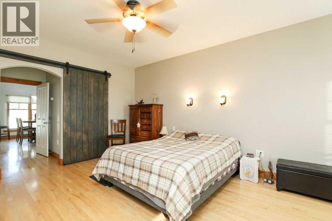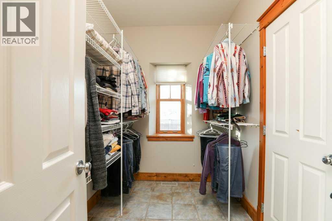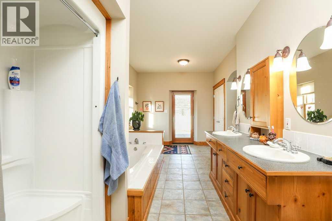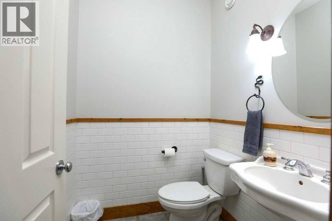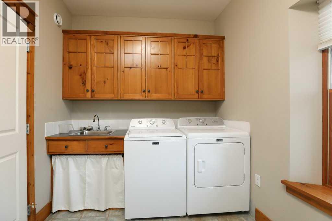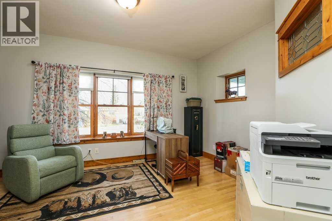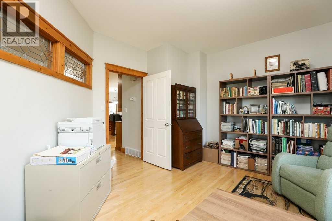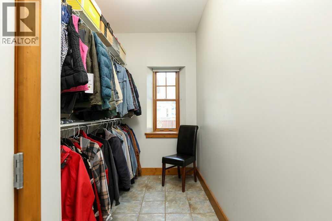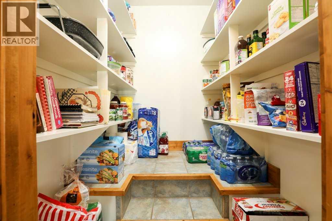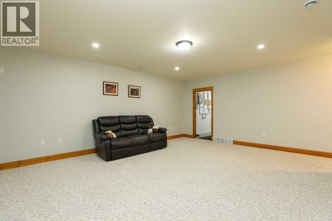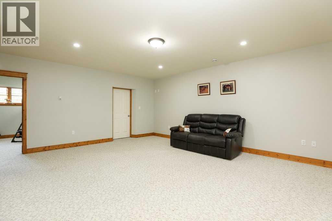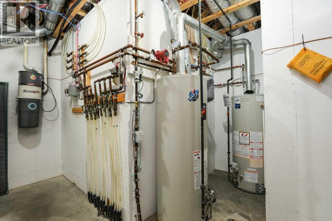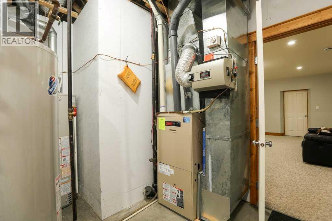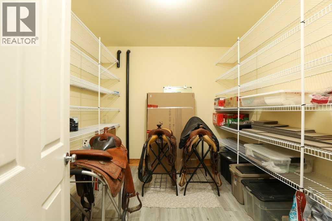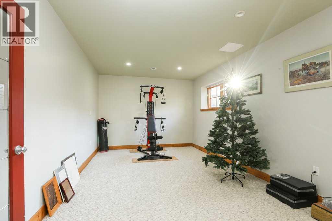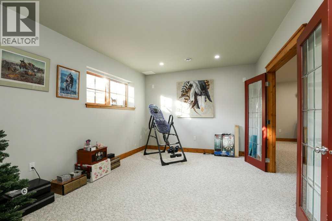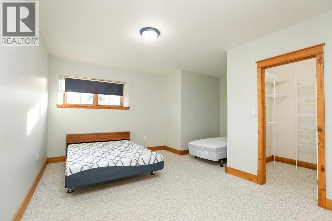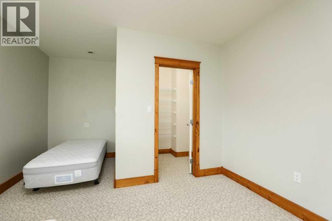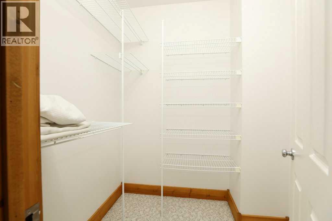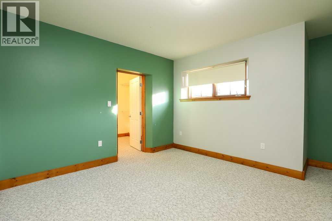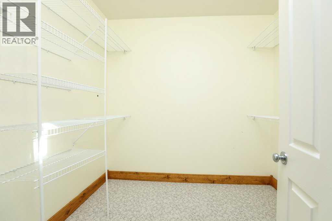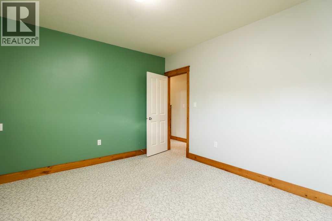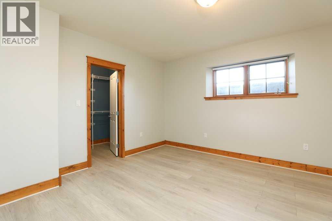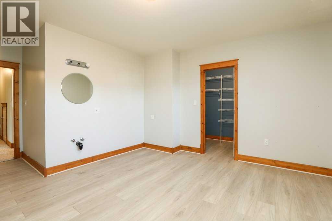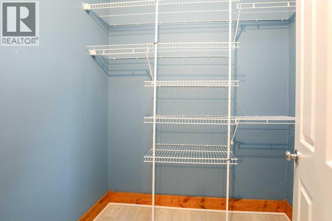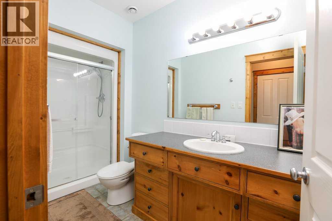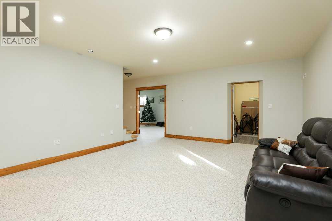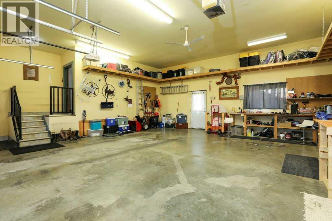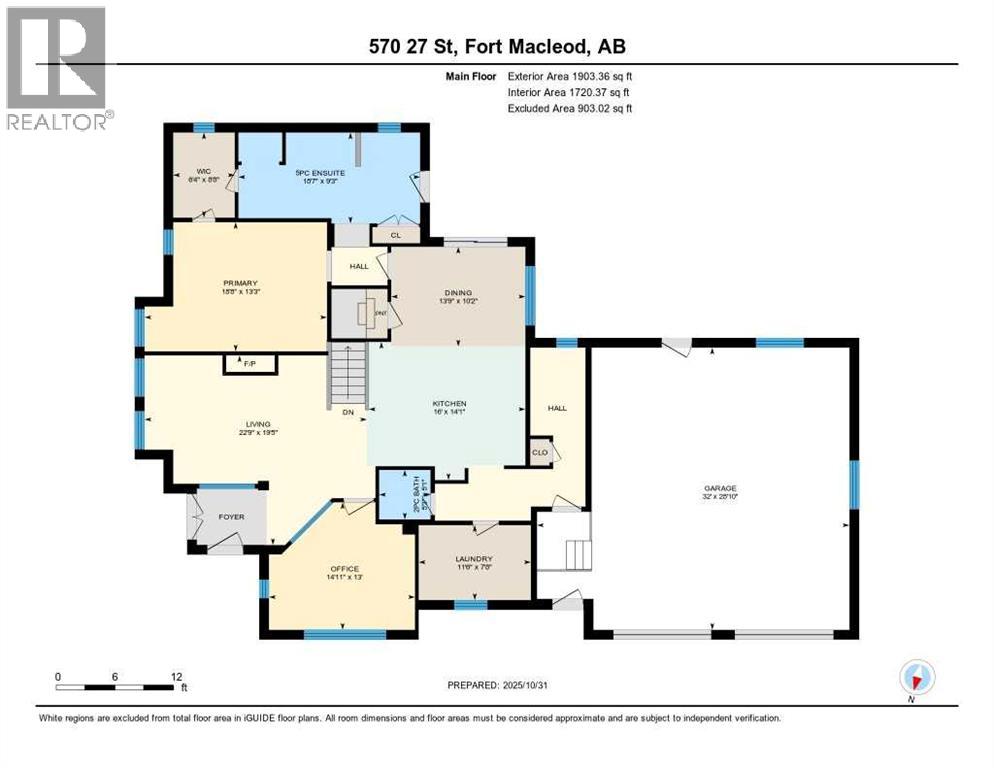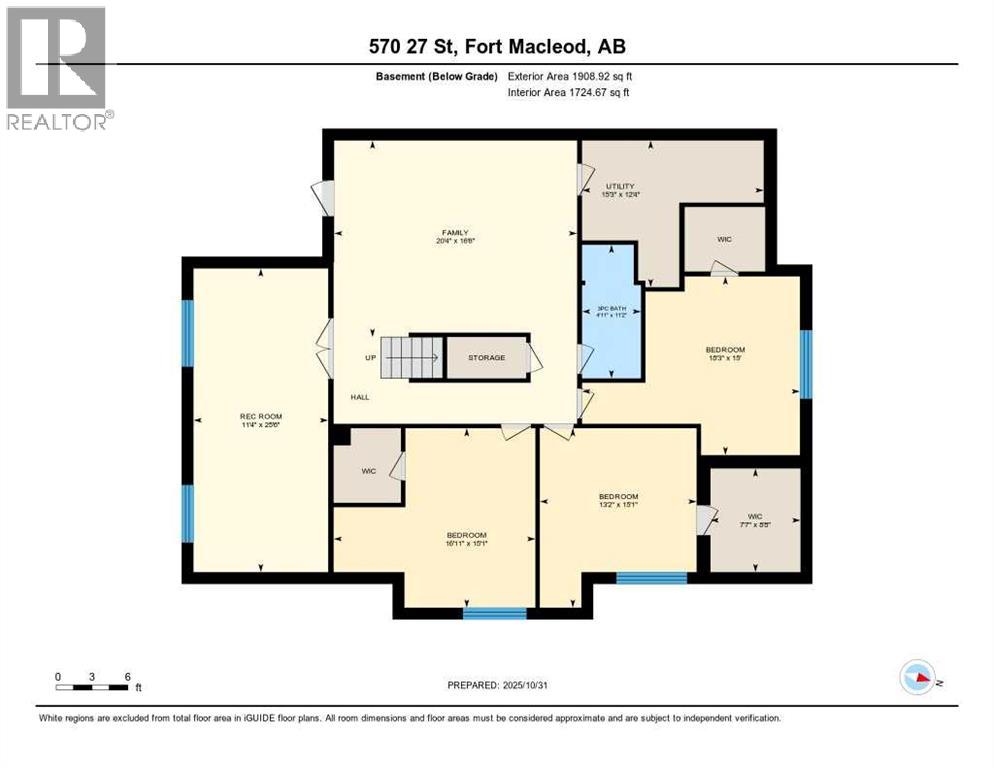4 Bedroom
3 Bathroom
1,903 ft2
Bungalow
Fireplace
Central Air Conditioning
Central Heating, In Floor Heating
Underground Sprinkler
$610,000
Welcome to this pristine, custom-built home on a beautifully landscaped corner lot in the historic town of Fort Macleod, known for its friendly historical community and scenic walking and biking trails. Less than a hour to the mountains, with nearly 1,900 sq ft above grade, this home offers quality craftsmanship and thoughtful updates throughout. The open main floor features a stunning stone gas fireplace and a bright, welcoming layout. There are four spacious bedrooms and three bathrooms, including a primary suite with a soaker tub, steam shower, and large vanity. The home’s solid construction includes an ICF block foundation, Hardie Board siding, in-floor heating in the basement and large double attached garage. Recent improvements include a brand-new hot water tank, new circuit board in the furnace, new washer and dryer, and a freshly painted fence, just to name a few! Enjoy the covered back patio, underground sprinklers, and fully landscaped yard—all showcasing the care this property has received. Additional upgrades from the past year are detailed on the improvements sheet. This is a move-in-ready home combining comfort, efficiency, and Fort Macleod charm. Contact your favorite REALTOR® to book a showing! (id:48985)
Property Details
|
MLS® Number
|
A2268323 |
|
Property Type
|
Single Family |
|
Amenities Near By
|
Schools, Shopping |
|
Features
|
Back Lane |
|
Parking Space Total
|
4 |
|
Plan
|
9611864 |
Building
|
Bathroom Total
|
3 |
|
Bedrooms Above Ground
|
1 |
|
Bedrooms Below Ground
|
3 |
|
Bedrooms Total
|
4 |
|
Appliances
|
Refrigerator, Dishwasher, Stove, Oven, Microwave, Window Coverings, Garage Door Opener, Washer & Dryer |
|
Architectural Style
|
Bungalow |
|
Basement Development
|
Finished |
|
Basement Type
|
Full (finished) |
|
Constructed Date
|
2000 |
|
Construction Material
|
Poured Concrete |
|
Construction Style Attachment
|
Detached |
|
Cooling Type
|
Central Air Conditioning |
|
Exterior Finish
|
Concrete |
|
Fireplace Present
|
Yes |
|
Fireplace Total
|
1 |
|
Flooring Type
|
Carpeted, Ceramic Tile, Hardwood, Laminate |
|
Foundation Type
|
See Remarks |
|
Half Bath Total
|
1 |
|
Heating Type
|
Central Heating, In Floor Heating |
|
Stories Total
|
1 |
|
Size Interior
|
1,903 Ft2 |
|
Total Finished Area
|
1903.36 Sqft |
|
Type
|
House |
Parking
Land
|
Acreage
|
No |
|
Fence Type
|
Fence |
|
Land Amenities
|
Schools, Shopping |
|
Landscape Features
|
Underground Sprinkler |
|
Size Frontage
|
26.85 M |
|
Size Irregular
|
8712.00 |
|
Size Total
|
8712 Sqft|7,251 - 10,889 Sqft |
|
Size Total Text
|
8712 Sqft|7,251 - 10,889 Sqft |
|
Zoning Description
|
Residential-r |
Rooms
| Level |
Type |
Length |
Width |
Dimensions |
|
Basement |
3pc Bathroom |
|
|
Measurements not available |
|
Basement |
Bedroom |
|
|
16.92 Ft x 15.08 Ft |
|
Basement |
Bedroom |
|
|
13.17 Ft x 15.08 Ft |
|
Basement |
Bedroom |
|
|
18.25 Ft x 15.00 Ft |
|
Main Level |
2pc Bathroom |
|
|
Measurements not available |
|
Main Level |
5pc Bathroom |
|
|
Measurements not available |
|
Main Level |
Primary Bedroom |
|
|
13.25 Ft x 18.67 Ft |
https://www.realtor.ca/real-estate/29058424/570-27-st-fort-macleod


