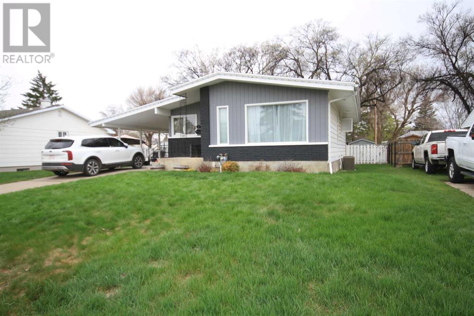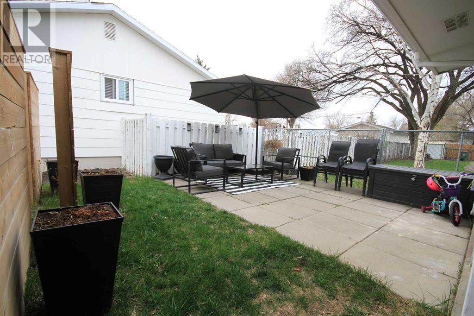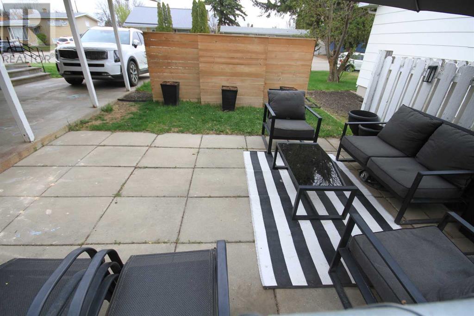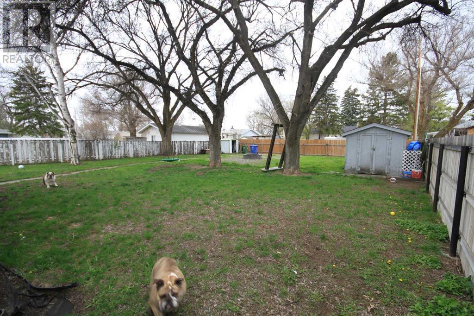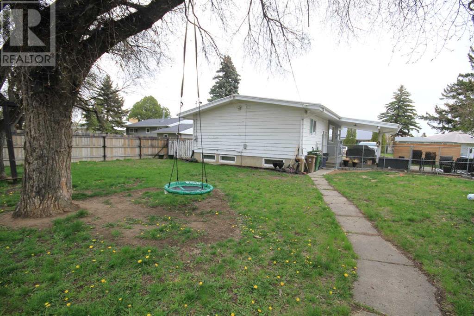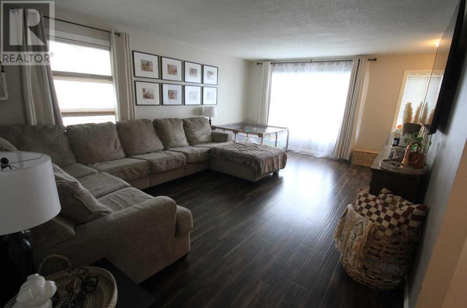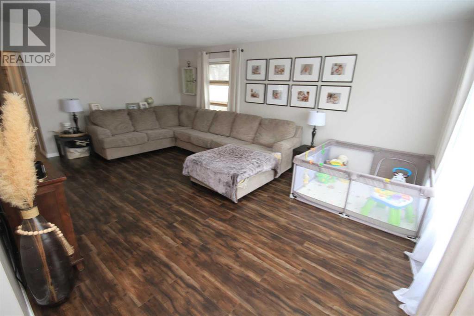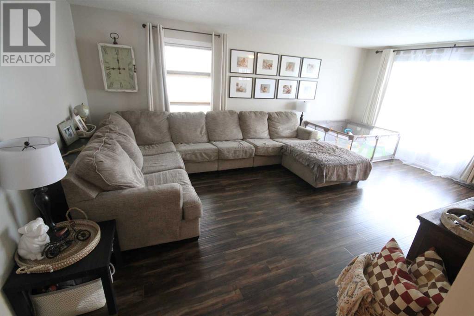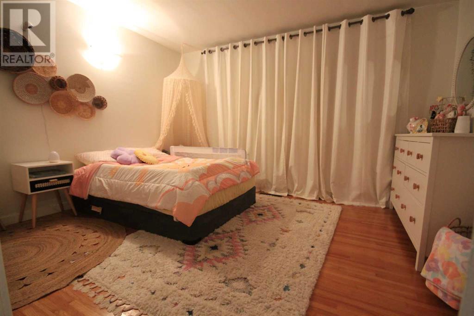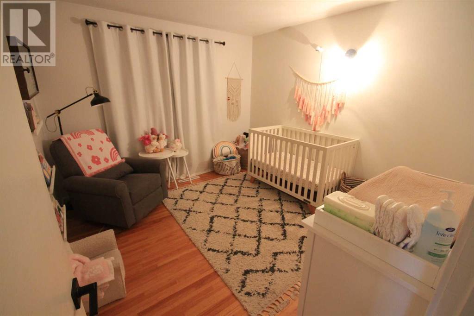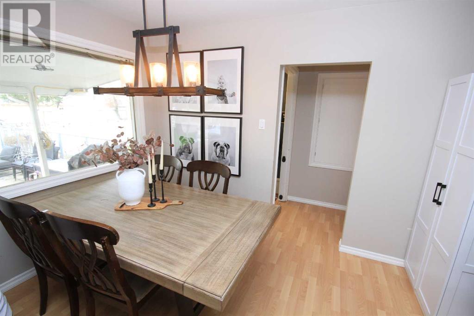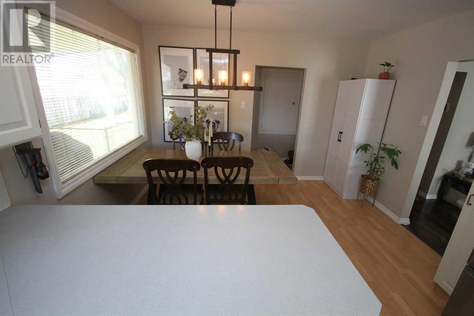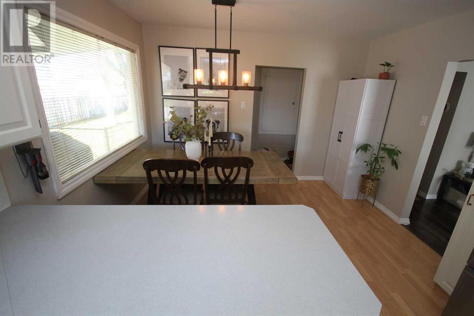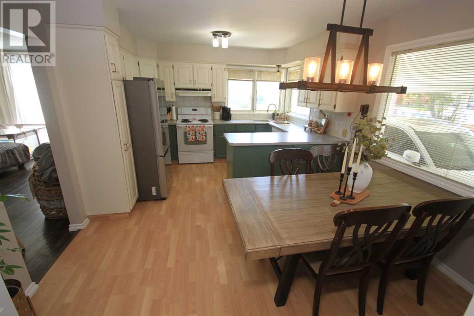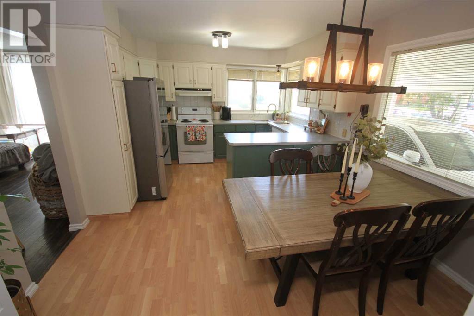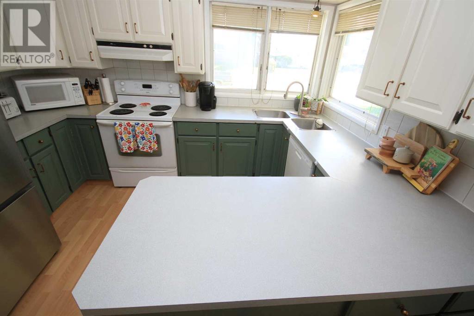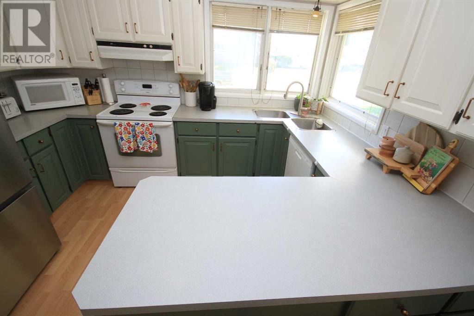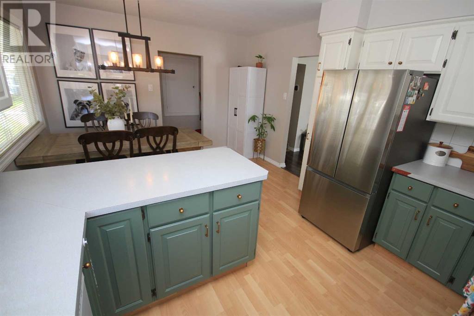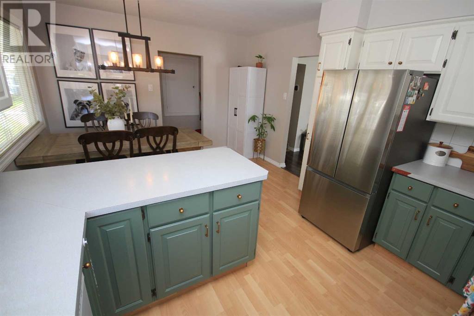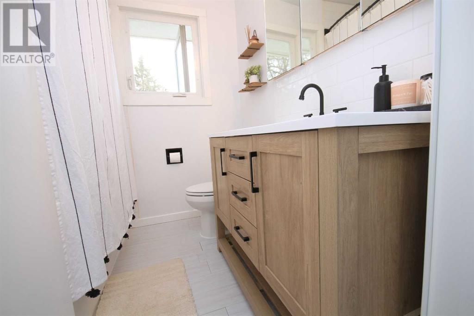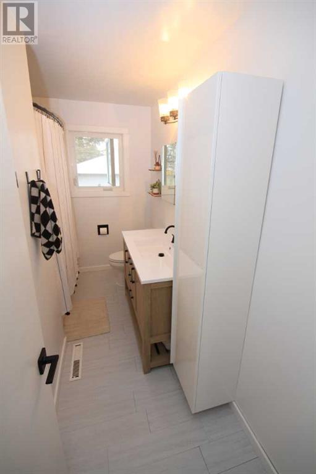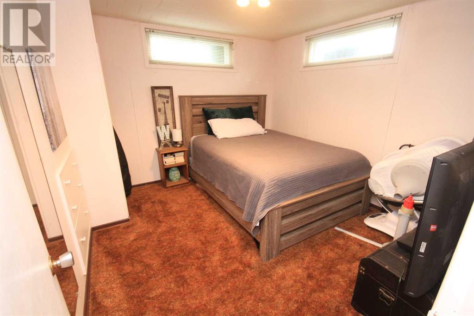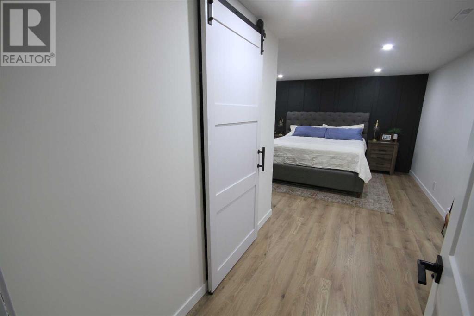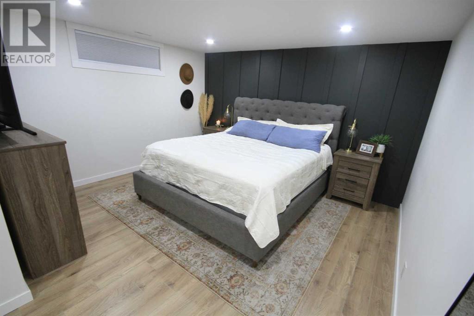4 Bedroom
2 Bathroom
1074 sqft
Bungalow
Central Air Conditioning
Forced Air
Landscaped, Lawn
$329,000
This very well maintained 1074 sq ft home is perfect for the first-time home buyer. This home offers tons of upgrades, from newly painted kitchen cupboards, a newly renovated very modern bathroom with new fixtures and plumbing, flooring in the living room and basement bedroom, trim and baseboards, lighting, paint, door handles, some new PVC windows, exterior doors. On the main floor you will find a combined kitchen and dining room with tons of cupboards in the kitchen, a massive living room, 2 bedrooms and a 4pce. bath. Moving down to the basement there is a family room, 3pce. bath and 2 more bedrooms with one being renovated with walk in closet with a barn door and a beautiful feature wall, this bedroom is very tranquil and quite from the rest of the home. More renovations were done to this property in 2022. The old furnace was right in the middle of the basement and has now been relocated to the front south of the basement boasting a high-efficiency furnace, and all new ducting, hot water tank and laundry room. This utility room also has tons of storage. The owner has enough flooring to complete the rest of the basement. The roof was redone in 2014 with a duro-last roof. The yard is very large with mature trees, a newer back fence and a concrete patio are right of the side entrance with privacy fencing for all your entertaining needs. This home is located on a very family-friendly street and is walking to distance to schools from pre-k to grade 12. A very must-see, you won't be disappointed!! (id:48985)
Property Details
|
MLS® Number
|
A2129251 |
|
Property Type
|
Single Family |
|
Amenities Near By
|
Playground |
|
Features
|
Back Lane, Closet Organizers |
|
Parking Space Total
|
5 |
|
Plan
|
6092hs |
Building
|
Bathroom Total
|
2 |
|
Bedrooms Above Ground
|
2 |
|
Bedrooms Below Ground
|
2 |
|
Bedrooms Total
|
4 |
|
Architectural Style
|
Bungalow |
|
Basement Development
|
Finished |
|
Basement Type
|
Full (finished) |
|
Constructed Date
|
1959 |
|
Construction Style Attachment
|
Detached |
|
Cooling Type
|
Central Air Conditioning |
|
Exterior Finish
|
Asphalt, Brick |
|
Flooring Type
|
Hardwood, Laminate |
|
Foundation Type
|
Poured Concrete |
|
Heating Fuel
|
Natural Gas |
|
Heating Type
|
Forced Air |
|
Stories Total
|
1 |
|
Size Interior
|
1074 Sqft |
|
Total Finished Area
|
1074 Sqft |
|
Type
|
House |
Parking
Land
|
Acreage
|
No |
|
Fence Type
|
Fence |
|
Land Amenities
|
Playground |
|
Landscape Features
|
Landscaped, Lawn |
|
Size Depth
|
38.11 M |
|
Size Frontage
|
20.12 M |
|
Size Irregular
|
8253.00 |
|
Size Total
|
8253 Sqft|7,251 - 10,889 Sqft |
|
Size Total Text
|
8253 Sqft|7,251 - 10,889 Sqft |
|
Zoning Description
|
R-2 |
Rooms
| Level |
Type |
Length |
Width |
Dimensions |
|
Basement |
Primary Bedroom |
|
|
20.00 Ft x 13.25 Ft |
|
Basement |
Bedroom |
|
|
11.83 Ft x 10.25 Ft |
|
Basement |
3pc Bathroom |
|
|
Measurements not available |
|
Main Level |
Other |
|
|
16.75 Ft x 13.67 Ft |
|
Main Level |
Living Room |
|
|
20.50 Ft x 14.00 Ft |
|
Main Level |
Bedroom |
|
|
11.25 Ft x 13.25 Ft |
|
Main Level |
4pc Bathroom |
|
|
.00 Ft x .00 Ft |
|
Main Level |
Bedroom |
|
|
11.58 Ft x 10.67 Ft |
https://www.realtor.ca/real-estate/26853283/5714-53-street-taber


