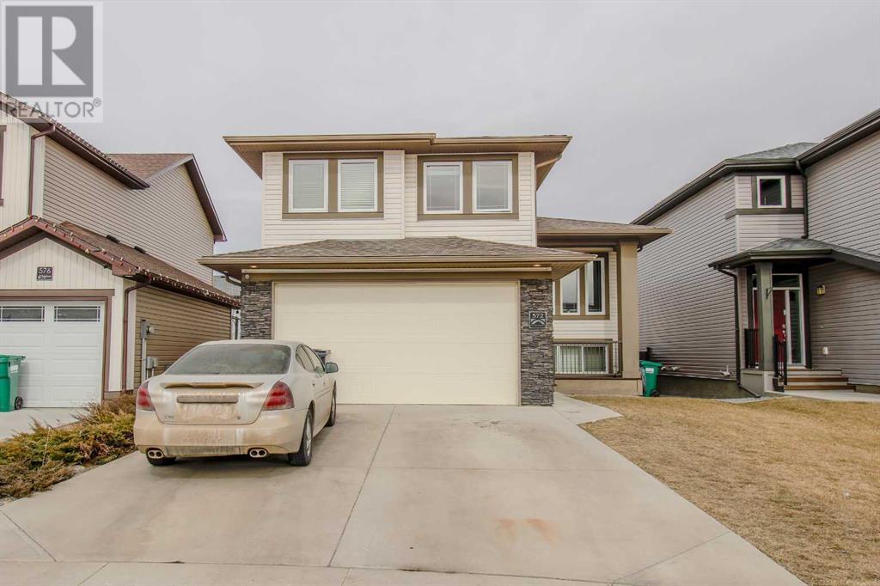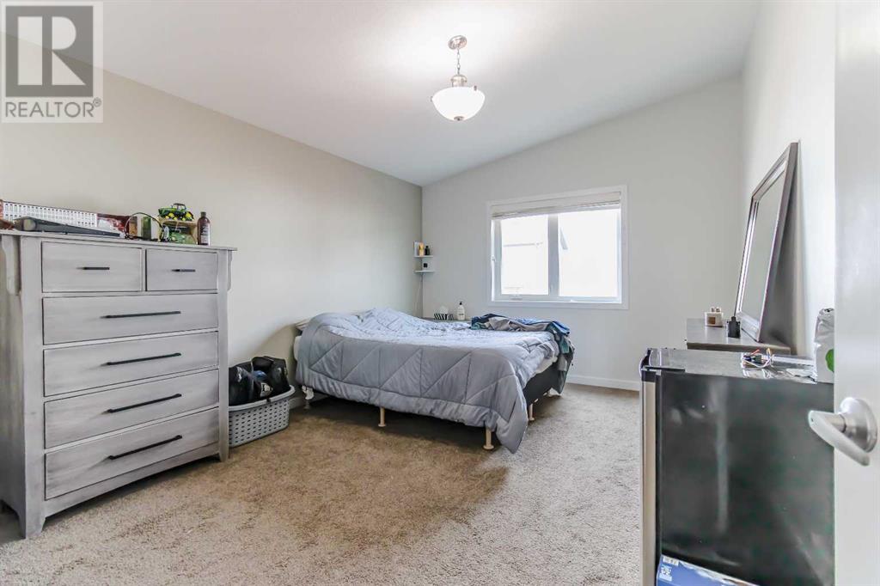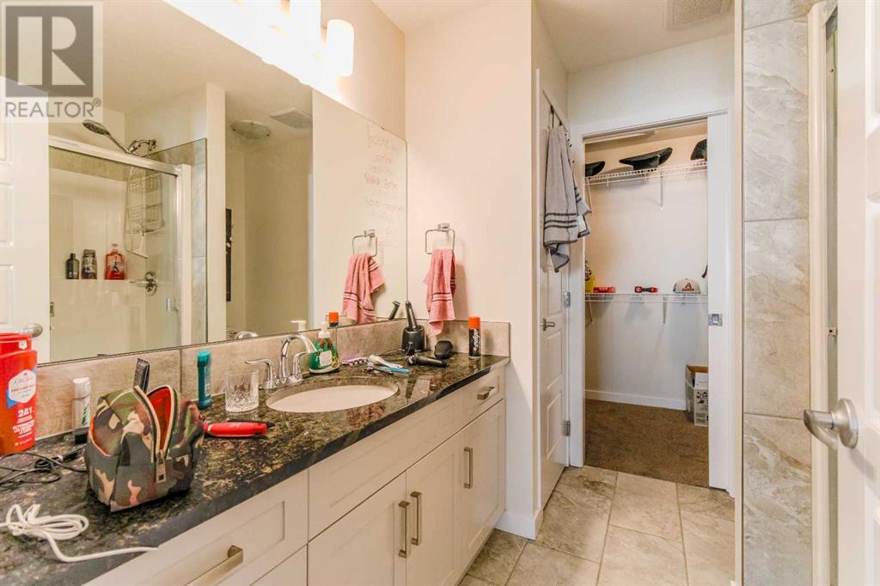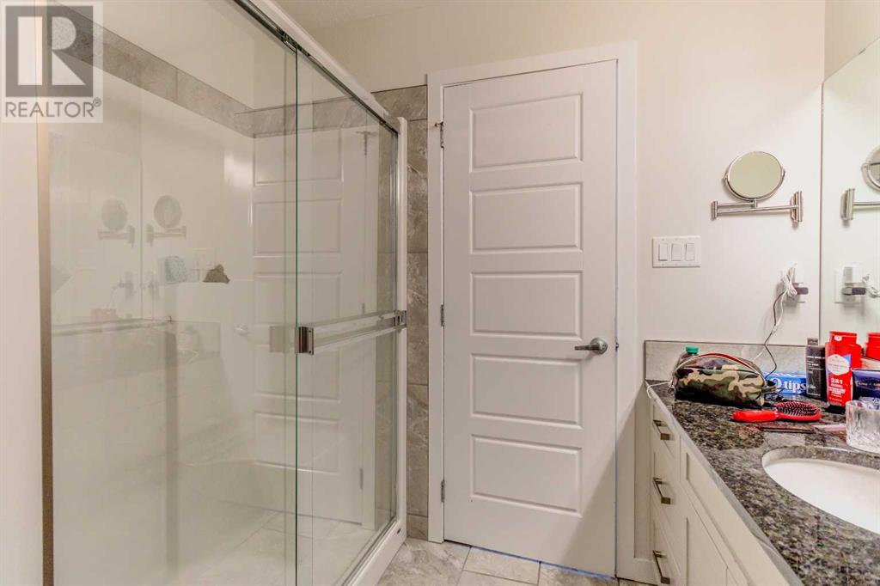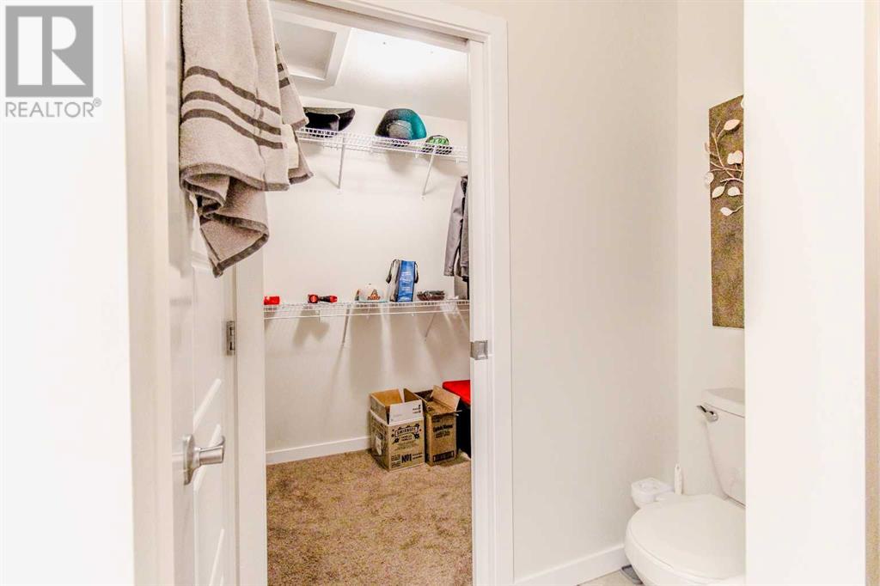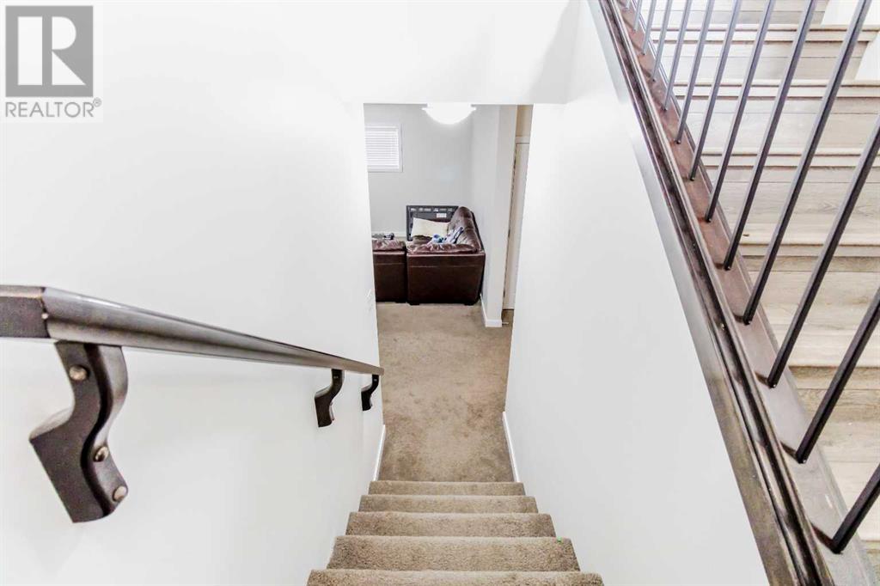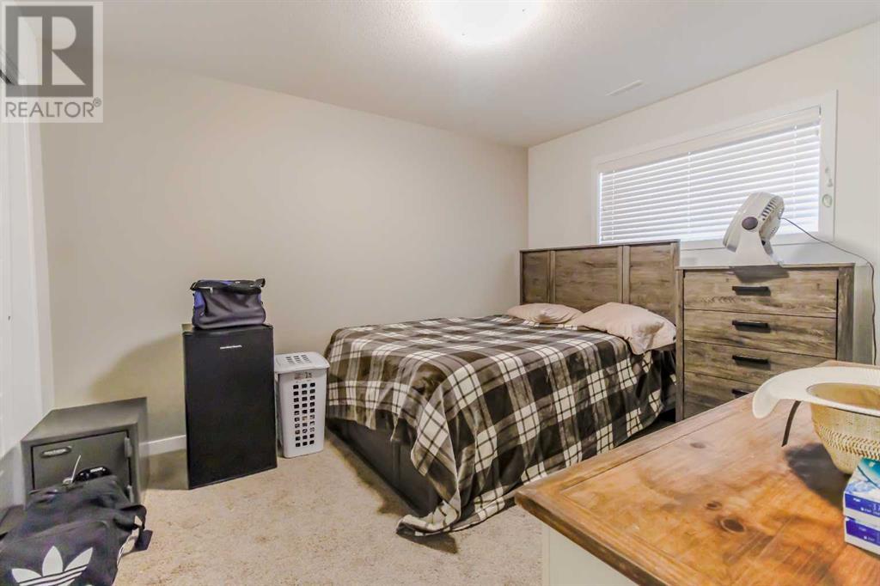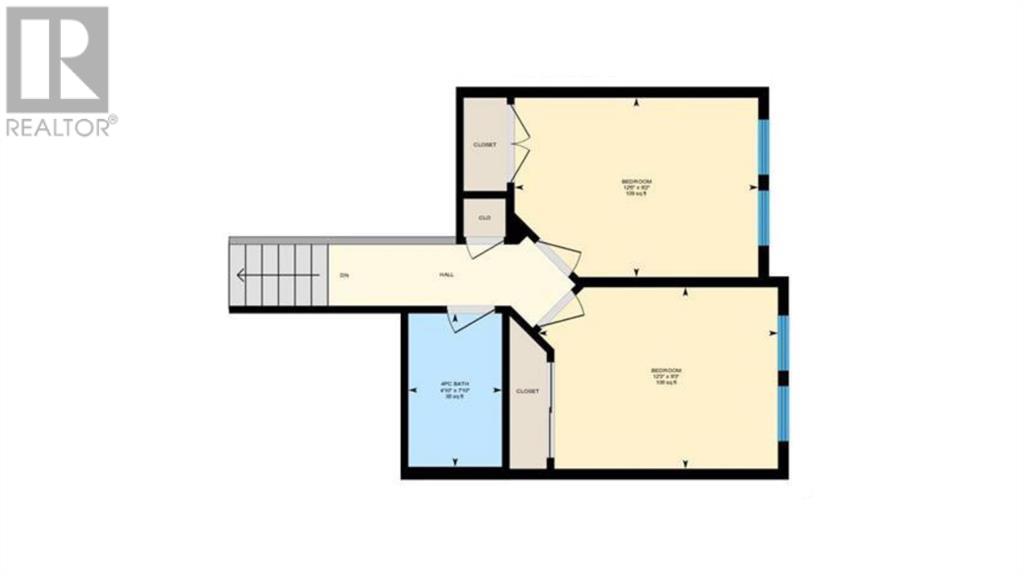5 Bedroom
3 Bathroom
1,345 ft2
Bi-Level
Fireplace
Central Air Conditioning
Forced Air
Landscaped
$515,000
This spacious 5-bedroom, 3-bathroom family home in the desirable Copperwood neighborhood of West Lethbridge is currently being used as a rental, offering both comfort and investment potential. The open-concept main floor features vaulted ceilings and skylights, filling the space with natural light. The modern kitchen includes sleek cabinetry, a large island, and stainless steel appliances, flowing seamlessly into the dining and living areas — perfect for entertaining or family gatherings. The primary suite includes a walk-in closet and a luxurious en-suite bathroom. The fully developed basement adds even more living space with a large family room, two additional bedrooms, and a full bathroom, highlighted by a cozy gas fireplace. Outside, the private backyard features a double deck, raised planters, and a storage shed. Additional highlights include air conditioning, a double attached garage (22' x 24'), and a quiet cul-de-sac location close to schools, parks, and shopping. Whether you're looking for a family home or a strong rental investment, this property offers incredible value and opportunity. Contact your favorite Realtor today to schedule a private tour! (id:48985)
Property Details
|
MLS® Number
|
A2204969 |
|
Property Type
|
Single Family |
|
Community Name
|
Copperwood |
|
Amenities Near By
|
Park, Playground, Schools, Shopping |
|
Features
|
Cul-de-sac, No Animal Home |
|
Parking Space Total
|
5 |
|
Plan
|
1412533 |
|
Structure
|
Deck |
Building
|
Bathroom Total
|
3 |
|
Bedrooms Above Ground
|
3 |
|
Bedrooms Below Ground
|
2 |
|
Bedrooms Total
|
5 |
|
Appliances
|
Refrigerator, Dishwasher, Oven, Microwave Range Hood Combo |
|
Architectural Style
|
Bi-level |
|
Basement Development
|
Finished |
|
Basement Type
|
Full (finished) |
|
Constructed Date
|
2015 |
|
Construction Style Attachment
|
Detached |
|
Cooling Type
|
Central Air Conditioning |
|
Exterior Finish
|
Vinyl Siding |
|
Fireplace Present
|
Yes |
|
Fireplace Total
|
1 |
|
Flooring Type
|
Carpeted, Laminate |
|
Foundation Type
|
Poured Concrete |
|
Heating Fuel
|
Natural Gas |
|
Heating Type
|
Forced Air |
|
Size Interior
|
1,345 Ft2 |
|
Total Finished Area
|
1345 Sqft |
|
Type
|
House |
Parking
Land
|
Acreage
|
No |
|
Fence Type
|
Fence |
|
Land Amenities
|
Park, Playground, Schools, Shopping |
|
Landscape Features
|
Landscaped |
|
Size Depth
|
31.39 M |
|
Size Frontage
|
12.5 M |
|
Size Irregular
|
4220.00 |
|
Size Total
|
4220 Sqft|4,051 - 7,250 Sqft |
|
Size Total Text
|
4220 Sqft|4,051 - 7,250 Sqft |
|
Surface Water
|
Creek Or Stream |
|
Zoning Description
|
R-cl |
Rooms
| Level |
Type |
Length |
Width |
Dimensions |
|
Basement |
Family Room |
|
|
19.25 Ft x 14.67 Ft |
|
Basement |
4pc Bathroom |
|
|
8.75 Ft x 4.92 Ft |
|
Basement |
Bedroom |
|
|
11.42 Ft x 11.67 Ft |
|
Basement |
Bedroom |
|
|
12.17 Ft x 10.17 Ft |
|
Main Level |
Kitchen |
|
|
14.58 Ft x 8.92 Ft |
|
Main Level |
Dining Room |
|
|
12.42 Ft x 10.00 Ft |
|
Main Level |
Living Room |
|
|
16.50 Ft x 12.17 Ft |
|
Main Level |
Primary Bedroom |
|
|
15.83 Ft x 11.42 Ft |
|
Main Level |
3pc Bathroom |
|
|
8.17 Ft x 7.83 Ft |
|
Upper Level |
Bedroom |
|
|
12.50 Ft x 9.17 Ft |
|
Upper Level |
Bedroom |
|
|
12.25 Ft x 9.25 Ft |
|
Upper Level |
4pc Bathroom |
|
|
7.83 Ft x 4.83 Ft |
https://www.realtor.ca/real-estate/28064386/572-firelight-place-w-lethbridge-copperwood



