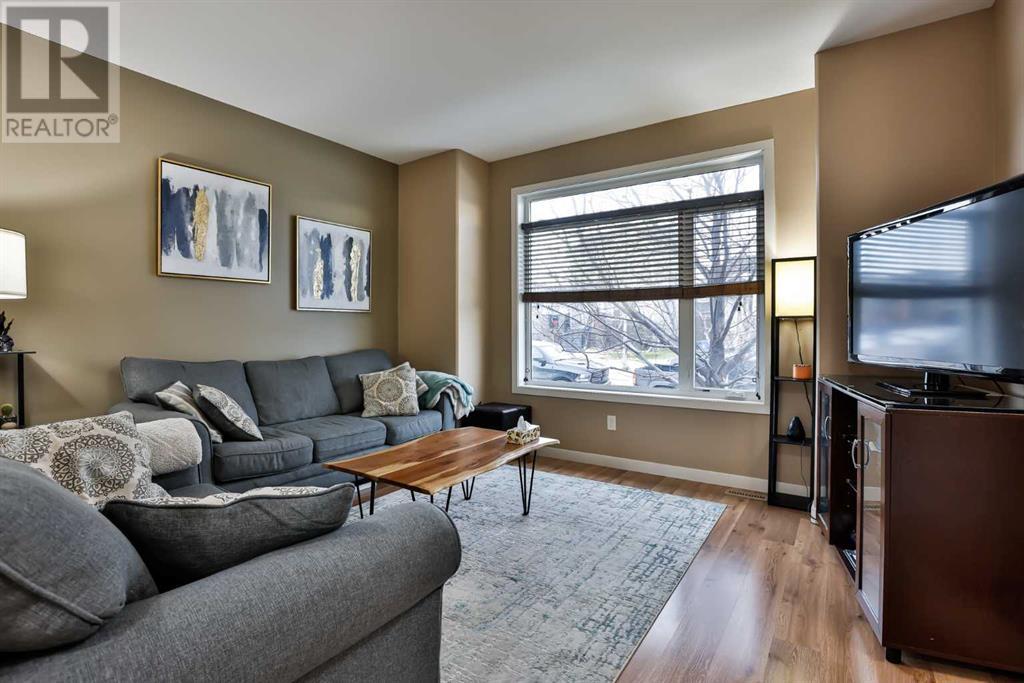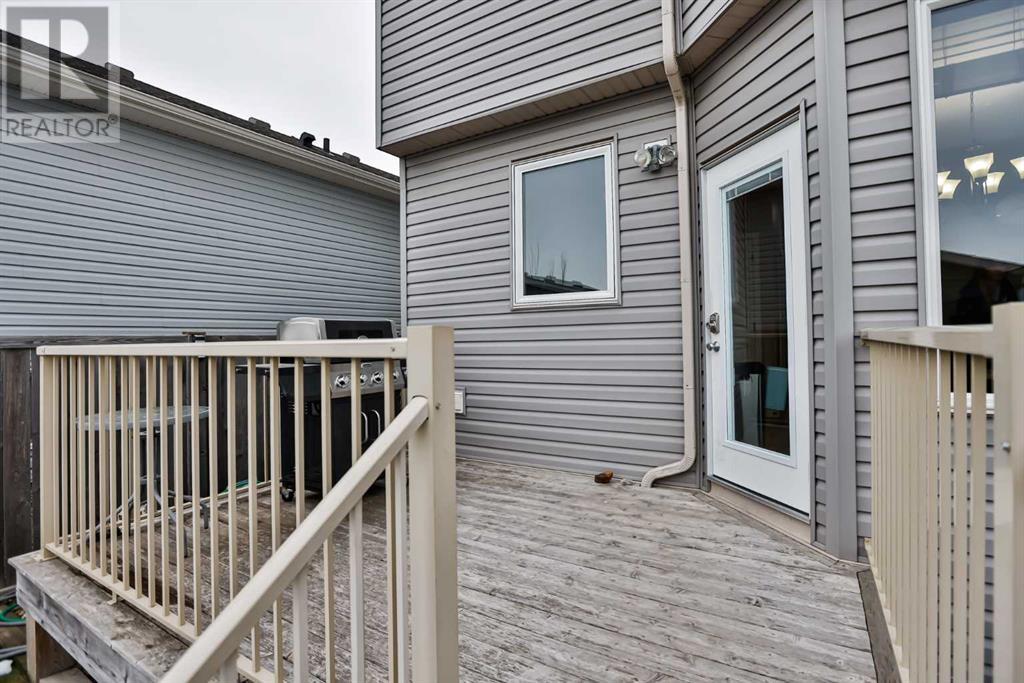4 Bedroom
4 Bathroom
1249 sqft
Central Air Conditioning
Forced Air
Landscaped
$454,900
Step into this beautifully crafted Westwood model by Avonlea Master Builder, located in the desirable Legacy Ridge neighborhood of North Lethbridge. This fully developed 4-bedroom, 4-bathroom home offers both functionality and style, with rear lane access and a detached double garage for added convenience. The main floor welcomes you with 9-foot ceilings and an open layout that includes a U-shaped kitchen flowing seamlessly into the dining room, ideal for family gatherings. Convenient main floor laundry with a 2 piece bathroom. A deck off the back kitchen dining nook provides perfect space for BBQ's and entertaining or enjoy the front patio to relax and have morning coffee. Upstairs, you’ll find 3 spacious bedrooms, including a master suite with his and hers closets, and an 4 piece en-suite. The fully developed basement adds a fourth bedroom, an extra bathroom, and flexible space for recreation or a home gym. Located just 1 block from an elementary school and close to a scenic walking path, this home is perfect for families. With thoughtful design, modern amenities, and a prime location, 574 Mary Cameron Cres is the ideal family home in Legacy Ridge. Don’t miss out on this exceptional property! (id:48985)
Property Details
|
MLS® Number
|
A2183661 |
|
Property Type
|
Single Family |
|
Community Name
|
Legacy Ridge / Hardieville |
|
Amenities Near By
|
Park, Playground, Schools, Shopping |
|
Features
|
Back Lane, Pvc Window, Level |
|
Parking Space Total
|
2 |
|
Plan
|
1012382 |
|
Structure
|
Deck |
Building
|
Bathroom Total
|
4 |
|
Bedrooms Above Ground
|
3 |
|
Bedrooms Below Ground
|
1 |
|
Bedrooms Total
|
4 |
|
Appliances
|
See Remarks |
|
Basement Development
|
Finished |
|
Basement Type
|
Full (finished) |
|
Constructed Date
|
2010 |
|
Construction Material
|
Wood Frame |
|
Construction Style Attachment
|
Detached |
|
Cooling Type
|
Central Air Conditioning |
|
Exterior Finish
|
Stone, Vinyl Siding |
|
Flooring Type
|
Carpeted, Laminate, Tile |
|
Foundation Type
|
Poured Concrete |
|
Half Bath Total
|
1 |
|
Heating Type
|
Forced Air |
|
Stories Total
|
2 |
|
Size Interior
|
1249 Sqft |
|
Total Finished Area
|
1249 Sqft |
|
Type
|
House |
Parking
Land
|
Acreage
|
No |
|
Fence Type
|
Fence |
|
Land Amenities
|
Park, Playground, Schools, Shopping |
|
Landscape Features
|
Landscaped |
|
Size Depth
|
34.14 M |
|
Size Frontage
|
10.97 M |
|
Size Irregular
|
3897.00 |
|
Size Total
|
3897 Sqft|0-4,050 Sqft |
|
Size Total Text
|
3897 Sqft|0-4,050 Sqft |
|
Zoning Description
|
R-sl |
Rooms
| Level |
Type |
Length |
Width |
Dimensions |
|
Basement |
4pc Bathroom |
|
|
4.92 Ft x 7.42 Ft |
|
Basement |
Bedroom |
|
|
12.00 Ft x 10.25 Ft |
|
Basement |
Family Room |
|
|
17.67 Ft x 12.33 Ft |
|
Basement |
Furnace |
|
|
2.42 Ft x 5.92 Ft |
|
Main Level |
2pc Bathroom |
|
|
5.25 Ft x 8.00 Ft |
|
Main Level |
Other |
|
|
10.17 Ft x 10.83 Ft |
|
Main Level |
Kitchen |
|
|
8.83 Ft x 10.50 Ft |
|
Main Level |
Living Room |
|
|
13.83 Ft x 12.42 Ft |
|
Upper Level |
4pc Bathroom |
|
|
6.17 Ft x 8.17 Ft |
|
Upper Level |
4pc Bathroom |
|
|
1.33 Ft x 10.33 Ft |
|
Upper Level |
Bedroom |
|
|
10.00 Ft x 12.58 Ft |
|
Upper Level |
Bedroom |
|
|
9.92 Ft x 9.92 Ft |
|
Upper Level |
Primary Bedroom |
|
|
11.25 Ft x 10.83 Ft |
https://www.realtor.ca/real-estate/27740383/574-mary-cameron-crescent-n-lethbridge-legacy-ridge-hardieville


























