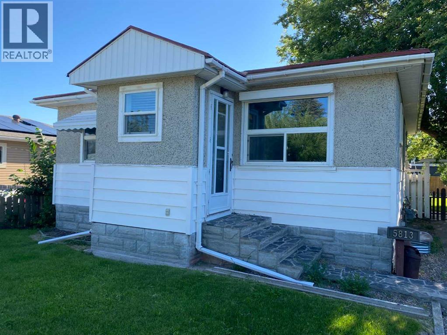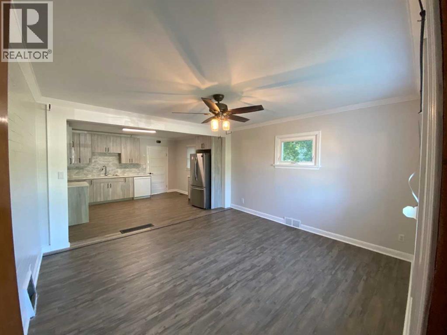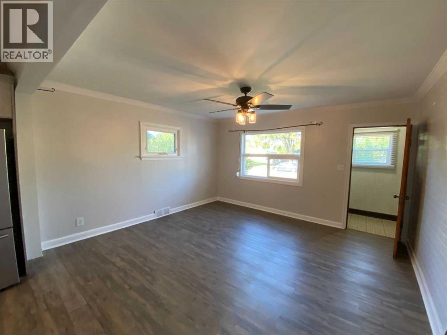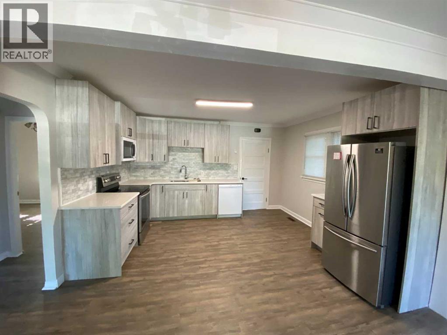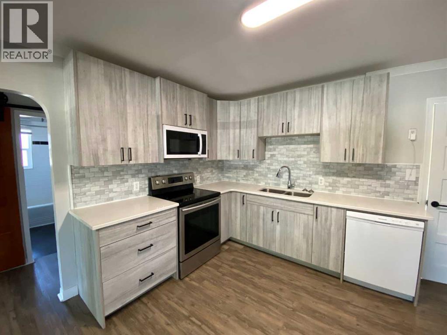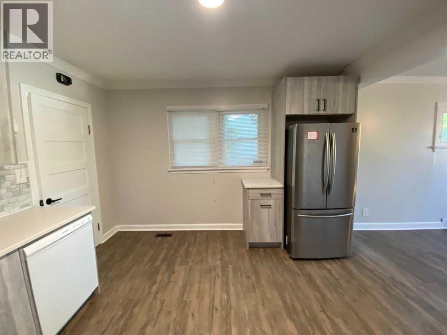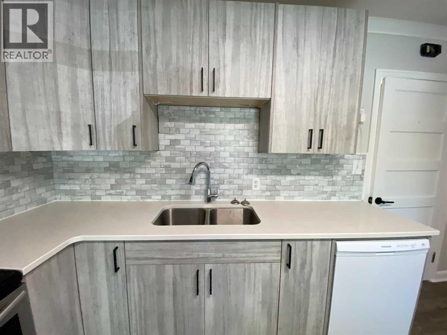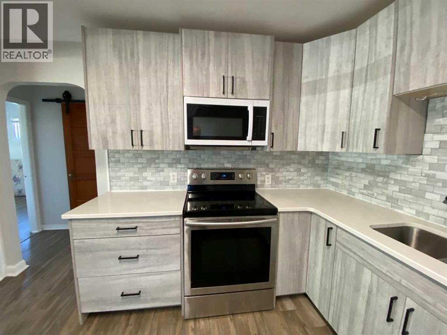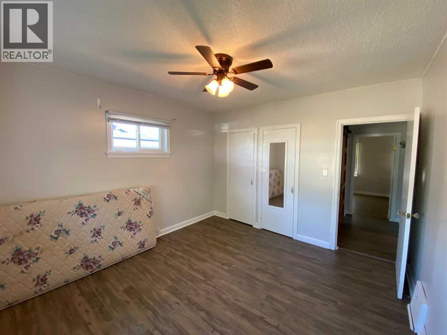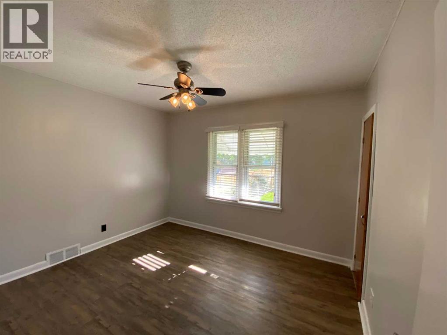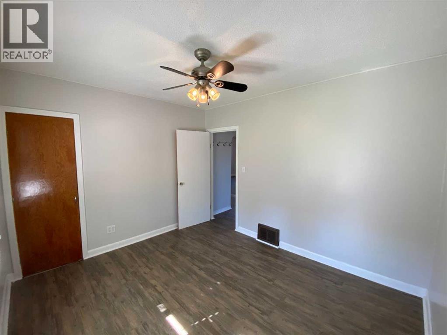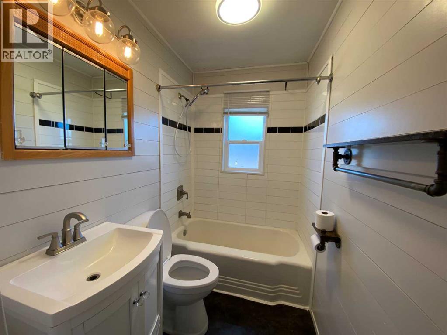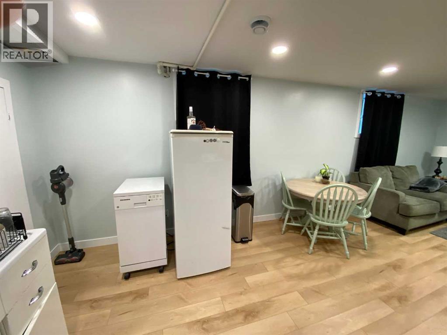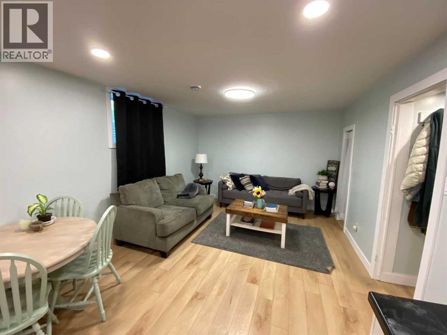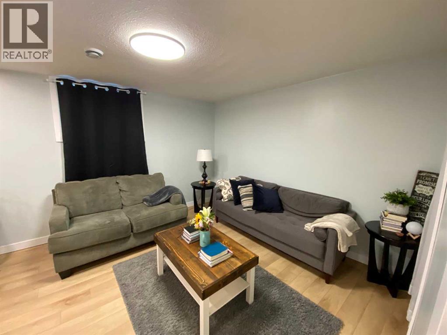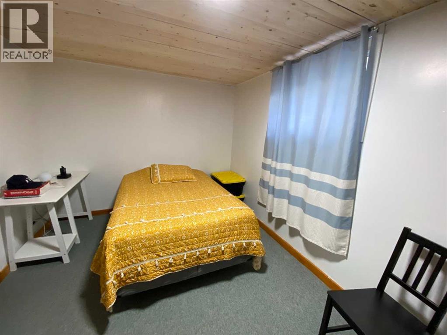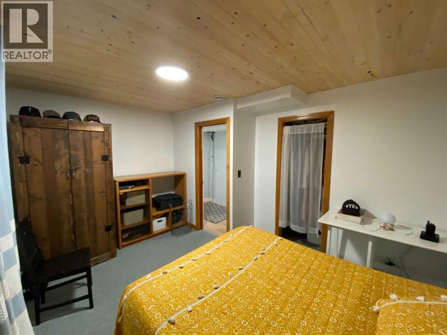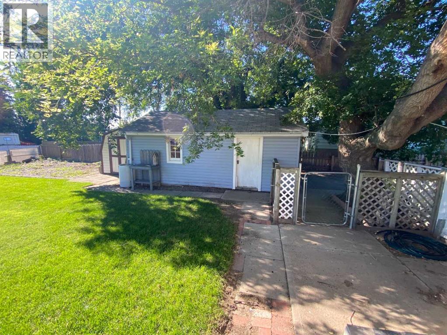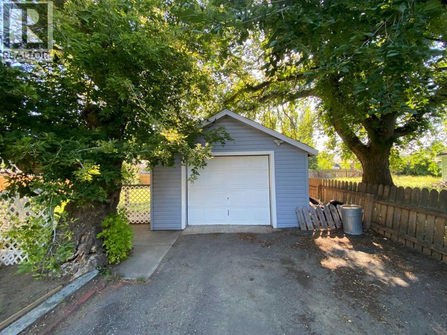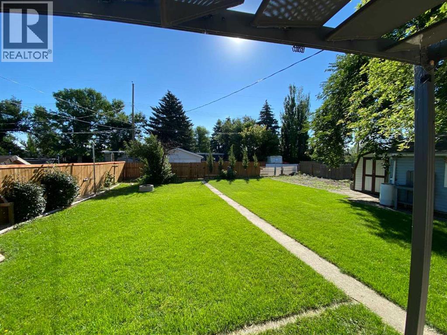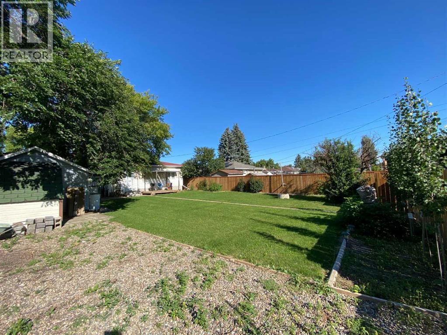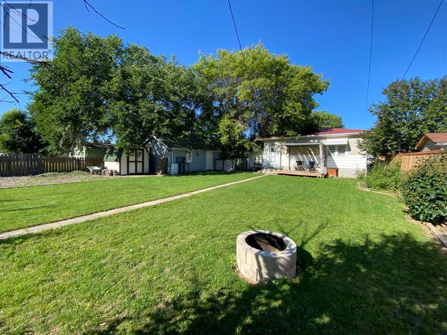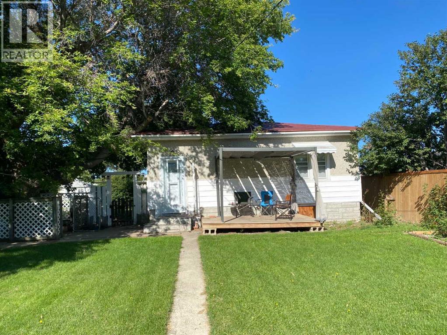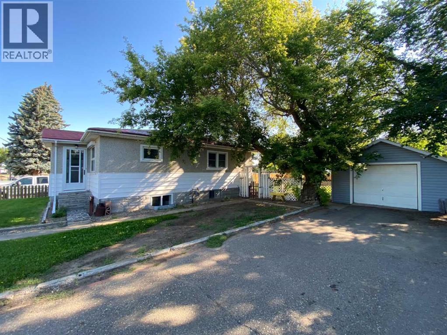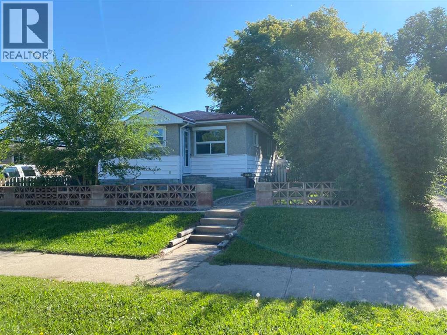3 Bedroom
2 Bathroom
837 ft2
Bungalow
None
Forced Air
$299,900
A great renovated starter home with walking distance to schools! This great little gem on a quiet street is the perfect place to start out and includes 2 bedrooms and a full bathroom on the main floor with another bedroom and bathroom in the basement. The basement includes a kitchen and dining area and could be used as an illegal suite with a shared laundry area. There have been many upgrades to this home in the last few years including kitchen cabinets and quartz countertops, flooring, plumbing, furnace, hot water heater, fence, electrical and more! There is ample room for parking including a long driveway, a single detached garage and RV parking off the back alley. The huge 66'x125' lot with mature trees leaves you with a massive backyard that has plenty of room for another garage, a garden, a play place or whatever you can imagine! Call your realtor and come take a look today! (id:48985)
Property Details
|
MLS® Number
|
A2248028 |
|
Property Type
|
Single Family |
|
Amenities Near By
|
Park, Schools |
|
Features
|
See Remarks, Back Lane |
|
Parking Space Total
|
4 |
|
Plan
|
1749gh |
Building
|
Bathroom Total
|
2 |
|
Bedrooms Above Ground
|
2 |
|
Bedrooms Below Ground
|
1 |
|
Bedrooms Total
|
3 |
|
Appliances
|
See Remarks |
|
Architectural Style
|
Bungalow |
|
Basement Development
|
Finished |
|
Basement Type
|
Full (finished) |
|
Constructed Date
|
1955 |
|
Construction Style Attachment
|
Detached |
|
Cooling Type
|
None |
|
Exterior Finish
|
See Remarks |
|
Flooring Type
|
Carpeted, Laminate, Vinyl Plank |
|
Foundation Type
|
Poured Concrete |
|
Heating Type
|
Forced Air |
|
Stories Total
|
1 |
|
Size Interior
|
837 Ft2 |
|
Total Finished Area
|
837 Sqft |
|
Type
|
House |
Parking
Land
|
Acreage
|
No |
|
Fence Type
|
Fence |
|
Land Amenities
|
Park, Schools |
|
Size Depth
|
38.1 M |
|
Size Frontage
|
20.12 M |
|
Size Irregular
|
8250.00 |
|
Size Total
|
8250 Sqft|7,251 - 10,889 Sqft |
|
Size Total Text
|
8250 Sqft|7,251 - 10,889 Sqft |
|
Zoning Description
|
R-2 |
Rooms
| Level |
Type |
Length |
Width |
Dimensions |
|
Basement |
Living Room |
|
|
12.67 Ft x 11.25 Ft |
|
Basement |
Other |
|
|
12.00 Ft x 11.25 Ft |
|
Basement |
3pc Bathroom |
|
|
.00 Ft x .00 Ft |
|
Basement |
Bedroom |
|
|
13.25 Ft x 9.75 Ft |
|
Main Level |
Other |
|
|
13.58 Ft x 12.42 Ft |
|
Main Level |
Living Room |
|
|
14.00 Ft x 13.00 Ft |
|
Main Level |
Other |
|
|
6.00 Ft x 4.50 Ft |
|
Main Level |
Primary Bedroom |
|
|
12.00 Ft x 11.00 Ft |
|
Main Level |
Bedroom |
|
|
11.42 Ft x 10.00 Ft |
|
Main Level |
4pc Bathroom |
|
|
.00 Ft x .00 Ft |
https://www.realtor.ca/real-estate/28722885/5813-54-street-taber


