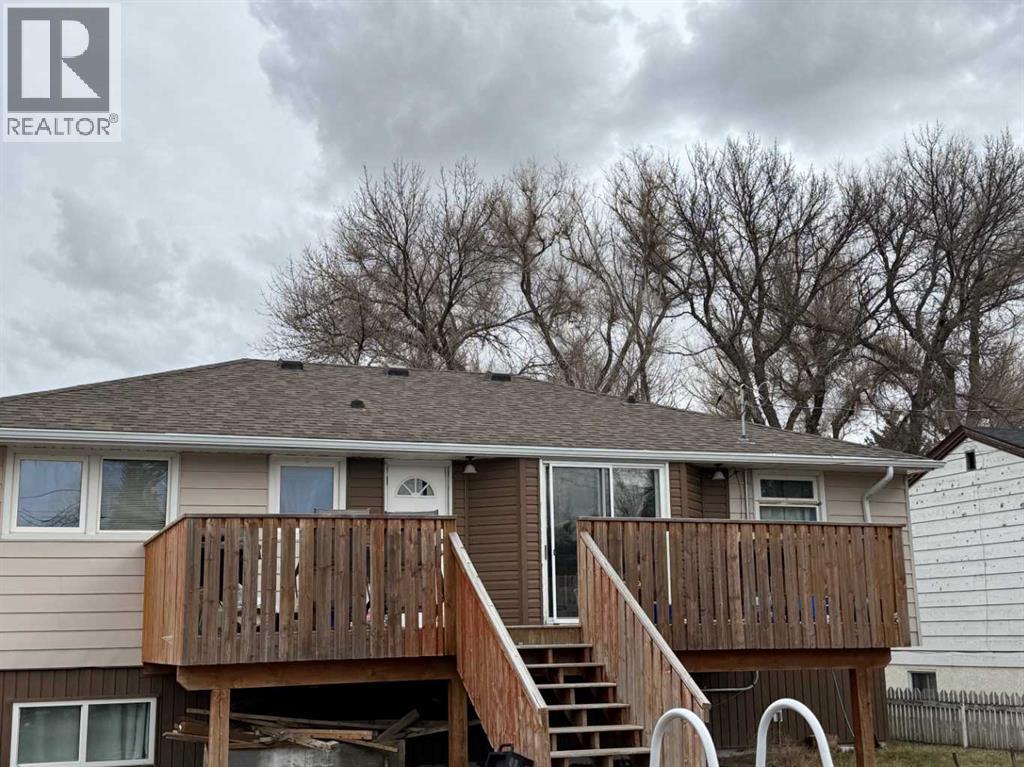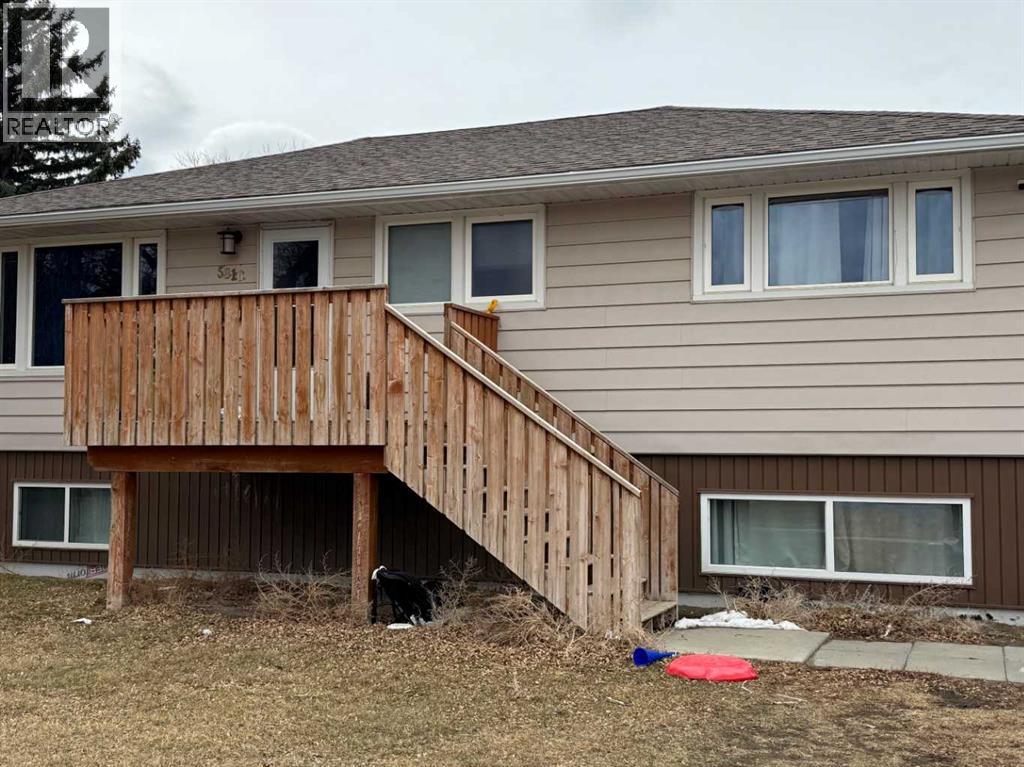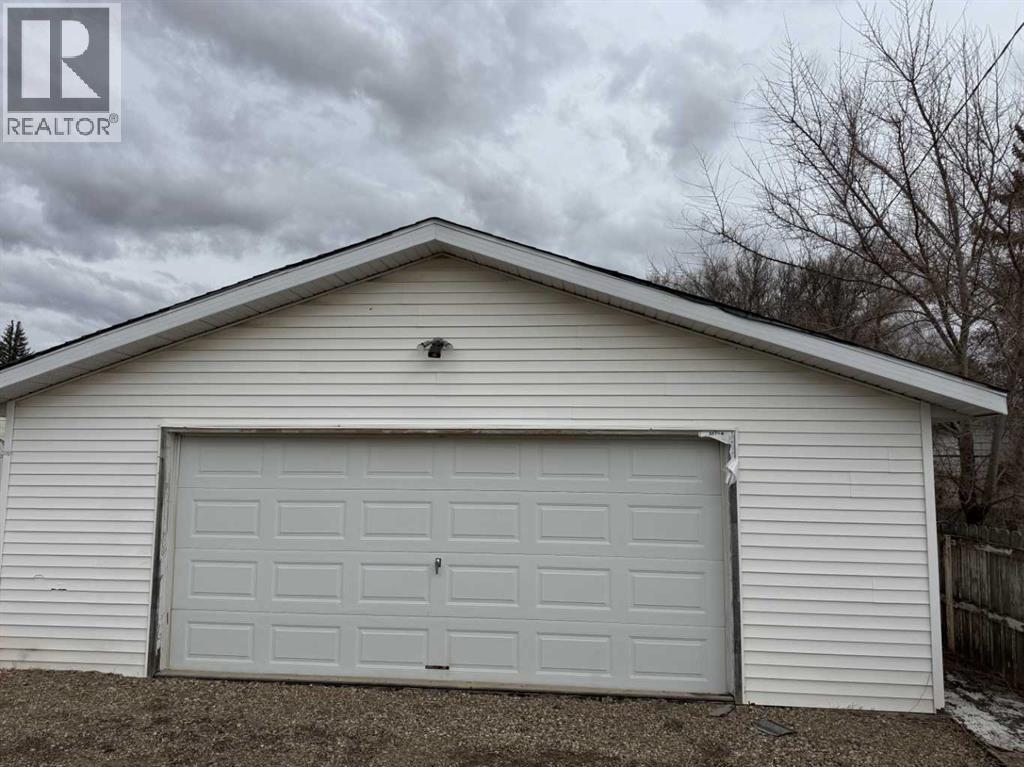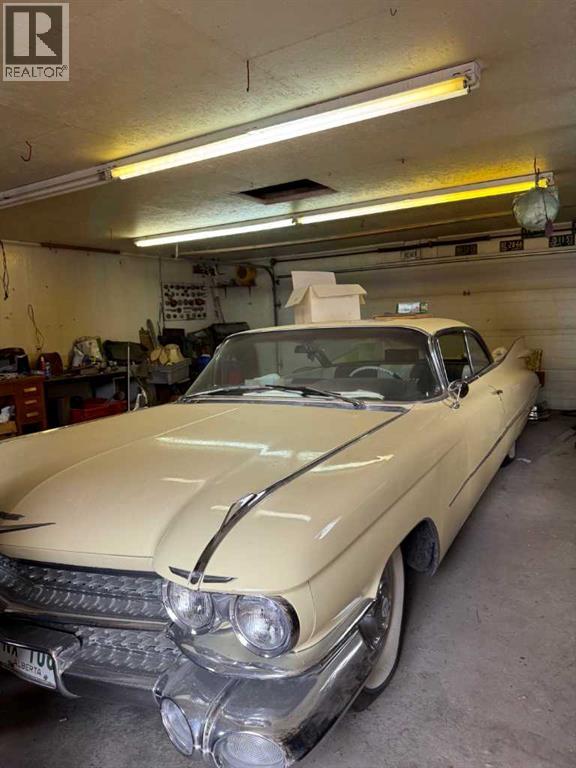5816 52 Street N Taber, Alberta T1G 1K7
Contact Us
Contact us for more information
4 Bedroom
2 Bathroom
1,000 ft2
Bungalow
Central Air Conditioning
Forced Air
$364,900
Great family bungalow located on an large lot. This home features 4 beds, and 3 baths. This home has a new foundation. Upgrades are vinyl windows, updated furnace, hwt, and roof, newer basement development with a large family room, bedroom and bath. The main floor has a nice floor and features hardwood floors. This home has a oversized garage 29 x 25, heated and 220 electrical. (id:48985)
Property Details
| MLS® Number | A2205279 |
| Property Type | Single Family |
| Features | Back Lane, Pvc Window |
| Parking Space Total | 4 |
| Plan | 3578jk |
| Structure | Deck |
Building
| Bathroom Total | 2 |
| Bedrooms Above Ground | 2 |
| Bedrooms Below Ground | 2 |
| Bedrooms Total | 4 |
| Age | Age Is Unknown |
| Appliances | Dishwasher, Stove, Washer & Dryer |
| Architectural Style | Bungalow |
| Basement Development | Finished |
| Basement Type | Full (finished) |
| Construction Material | Wood Frame |
| Construction Style Attachment | Detached |
| Cooling Type | Central Air Conditioning |
| Exterior Finish | Vinyl Siding |
| Flooring Type | Hardwood, Laminate, Linoleum |
| Foundation Type | Poured Concrete |
| Heating Fuel | Natural Gas |
| Heating Type | Forced Air |
| Stories Total | 1 |
| Size Interior | 1,000 Ft2 |
| Total Finished Area | 1000 Sqft |
| Type | House |
Parking
| Detached Garage | 2 |
| Garage | |
| Heated Garage |
Land
| Acreage | No |
| Fence Type | Not Fenced |
| Size Depth | 41.15 M |
| Size Frontage | 20.12 M |
| Size Irregular | 918.83 |
| Size Total | 918.83 M2|7,251 - 10,889 Sqft |
| Size Total Text | 918.83 M2|7,251 - 10,889 Sqft |
| Zoning Description | R-l |
Rooms
| Level | Type | Length | Width | Dimensions |
|---|---|---|---|---|
| Basement | Family Room | 25.00 Ft x 12.00 Ft | ||
| Basement | Bedroom | 13.17 Ft x 9.42 Ft | ||
| Basement | Bedroom | 13.17 Ft x 9.92 Ft | ||
| Basement | Laundry Room | .00 Ft x .00 Ft | ||
| Main Level | Living Room | 14.58 Ft x 14.42 Ft | ||
| Main Level | Kitchen | 11.92 Ft x 11.42 Ft | ||
| Main Level | Dining Room | 10.92 Ft x 9.92 Ft | ||
| Main Level | Primary Bedroom | 11.08 Ft x 10.83 Ft | ||
| Main Level | Bedroom | 10.00 Ft x 11.00 Ft | ||
| Main Level | 3pc Bathroom | .00 Ft x .00 Ft | ||
| Main Level | 4pc Bathroom | .00 Ft x .00 Ft |
https://www.realtor.ca/real-estate/28068382/5816-52-street-n-taber






