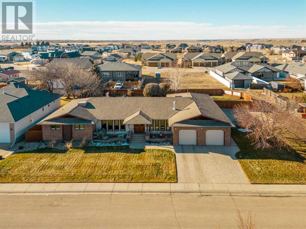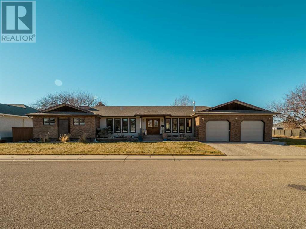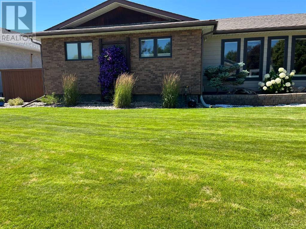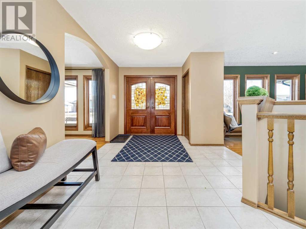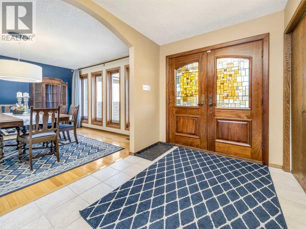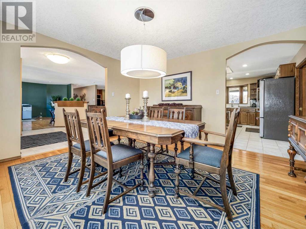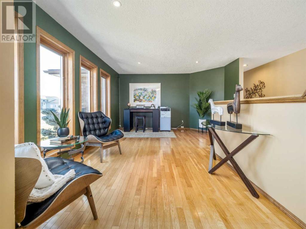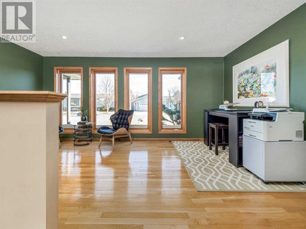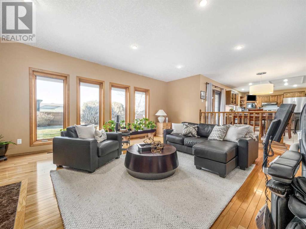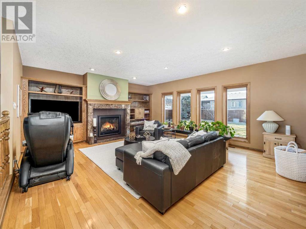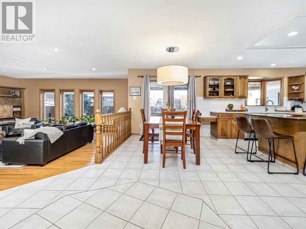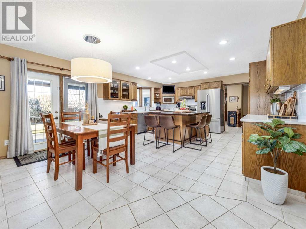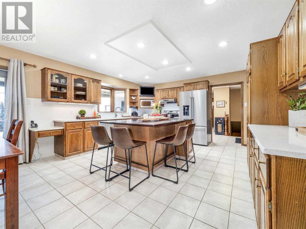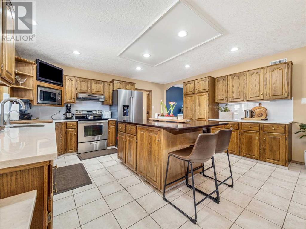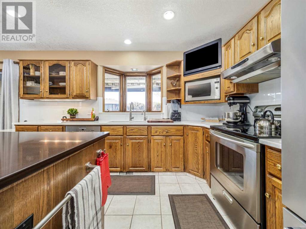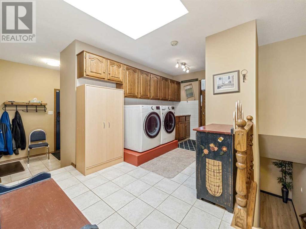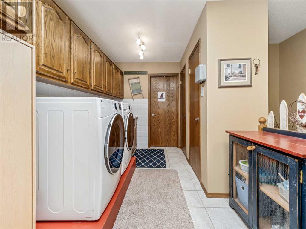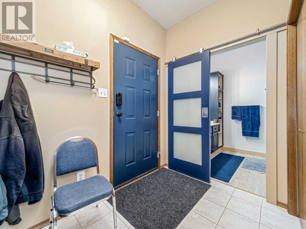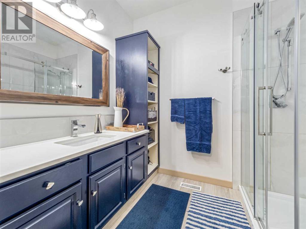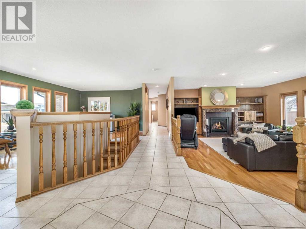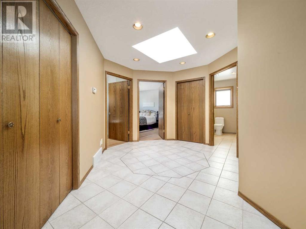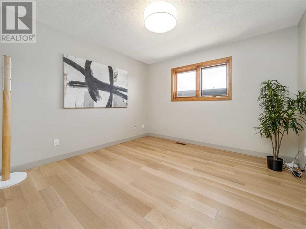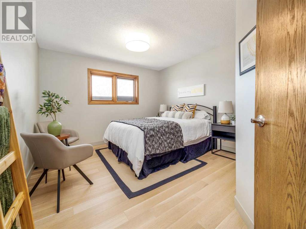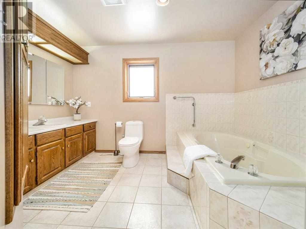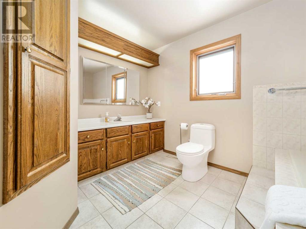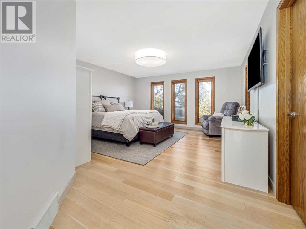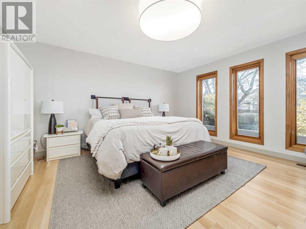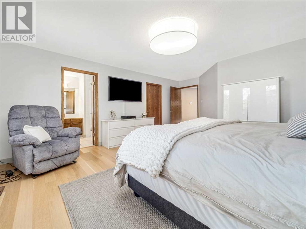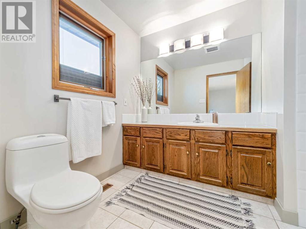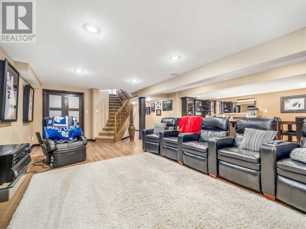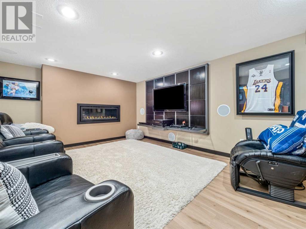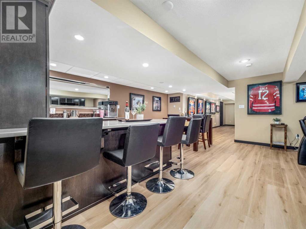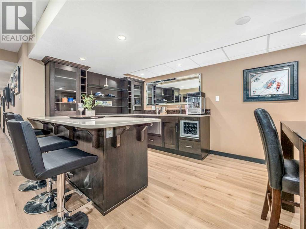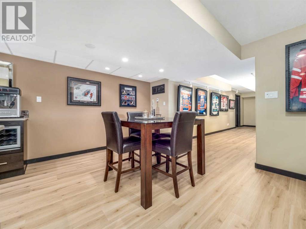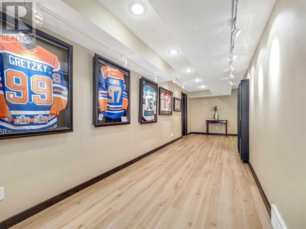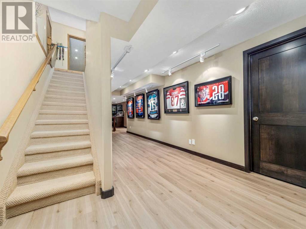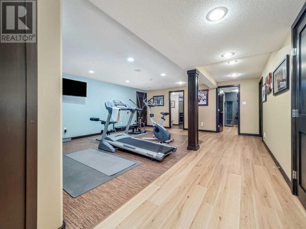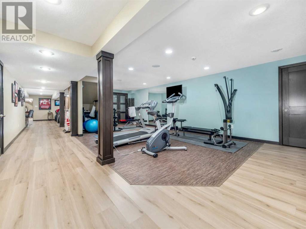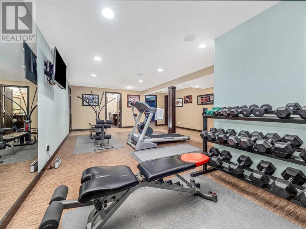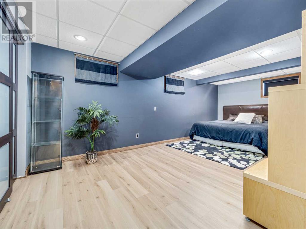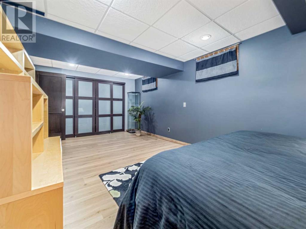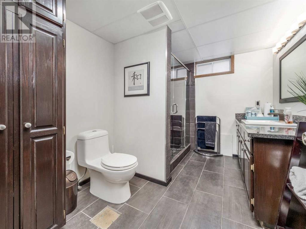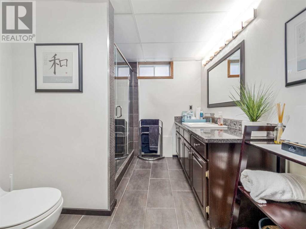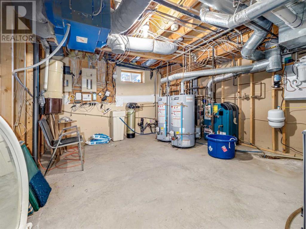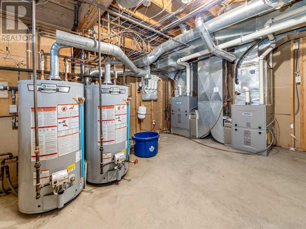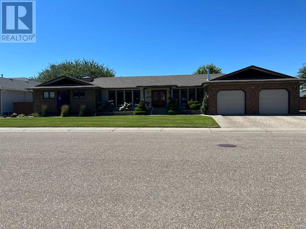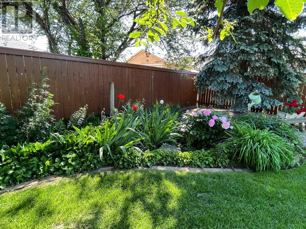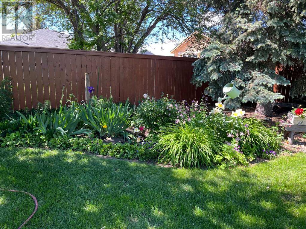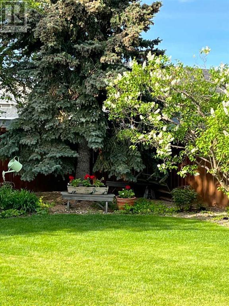5 Bedroom
4 Bathroom
2972 sqft
Bungalow
Fireplace
Central Air Conditioning
Forced Air, In Floor Heating
Landscaped, Underground Sprinkler
$759,900
Welcome to 5818 46 St located in a beautiful well established neighborhood in the beautiful Town of Taber!! This bungalow is nearly 3000 square feet on the main floor and the recently updated basement is fully developed also. Enter the home and be greeted by a spacious foyer overlooking one of the dining and living/office spaces. Step inside your beautiful gourmet kitchen with quartz countertops, top of line appliances and a large island for prepping meals or casual dining. You'll also enjoy the eating area which is open to the living room with gas fireplace and an abundance of windows overlooking the perfectly manicured backyard. The yard is like no other.....nearly half an acre, backyard seating area with awning, gorgeous perennials, and underground sprinklers throughout. There are three bedrooms on one end of the home and at the other end, is an extra room that can be used as a bedroom or hobby room. The primary bedroom is massive with a 4 piece ensuite and walk in closet. All rooms are extra large....YOU WILL NOT RUN OUT OF SPACE! The main floor also features main floor laundry and another bathroom that can be entered from the backyard or the single attached garage.. Venturing downstairs, you'll have the choice of TWO staircases that lead you to a living space developed with entertaining in mind. There is a long hallway that has been professionally wired with lights to showcase special memories and photos. You'll enter the Rec room with an entertainment system (included) and a spectacular bar (Dishwasher/Fridge/Microwave).... the ultimate entertainment experience for your friends and family. Completing the downstairs area is a work out room, another large bedroom, a really sweet bathroom and TONS of storage!! Other features include TWO furnaces, INFLOOR HEATING (New Boiler recently installed) in a majority of the home, Reverse Osmosis Water System, GEMSTONE lighting, DOUBLE HEATED car garage, NEWER appliances, PELLA Windows and Blinds. It is very rare when a bungalow this size on a double lot hits the market....it's like living on an acreage with all the town amenities plus more!! (id:48985)
Property Details
|
MLS® Number
|
A2105643 |
|
Property Type
|
Single Family |
|
Amenities Near By
|
Golf Course, Park, Playground, Recreation Nearby |
|
Community Features
|
Golf Course Development, Fishing |
|
Features
|
Wet Bar, Wood Windows, French Door, Closet Organizers, No Smoking Home |
|
Parking Space Total
|
2 |
|
Plan
|
8010818 |
Building
|
Bathroom Total
|
4 |
|
Bedrooms Above Ground
|
4 |
|
Bedrooms Below Ground
|
1 |
|
Bedrooms Total
|
5 |
|
Appliances
|
Refrigerator, Cooktop - Gas, Dishwasher, Stove, Microwave, Freezer, Garburator, Window Coverings, Garage Door Opener, Washer & Dryer |
|
Architectural Style
|
Bungalow |
|
Basement Development
|
Finished |
|
Basement Type
|
Full (finished) |
|
Constructed Date
|
1989 |
|
Construction Material
|
Wood Frame |
|
Construction Style Attachment
|
Detached |
|
Cooling Type
|
Central Air Conditioning |
|
Fireplace Present
|
Yes |
|
Fireplace Total
|
2 |
|
Flooring Type
|
Hardwood, Laminate, Tile |
|
Foundation Type
|
Poured Concrete |
|
Heating Type
|
Forced Air, In Floor Heating |
|
Stories Total
|
1 |
|
Size Interior
|
2972 Sqft |
|
Total Finished Area
|
2972 Sqft |
|
Type
|
House |
Parking
|
Attached Garage
|
2 |
|
Attached Garage
|
1 |
Land
|
Acreage
|
No |
|
Fence Type
|
Fence |
|
Land Amenities
|
Golf Course, Park, Playground, Recreation Nearby |
|
Landscape Features
|
Landscaped, Underground Sprinkler |
|
Size Depth
|
37.97 M |
|
Size Frontage
|
42.97 M |
|
Size Irregular
|
17565.00 |
|
Size Total
|
17565 Sqft|10,890 - 21,799 Sqft (1/4 - 1/2 Ac) |
|
Size Total Text
|
17565 Sqft|10,890 - 21,799 Sqft (1/4 - 1/2 Ac) |
|
Zoning Description
|
R1 |
Rooms
| Level |
Type |
Length |
Width |
Dimensions |
|
Basement |
Recreational, Games Room |
|
|
27.42 Ft x 24.17 Ft |
|
Basement |
Other |
|
|
9.25 Ft x 7.33 Ft |
|
Basement |
Exercise Room |
|
|
12.92 Ft x 23.83 Ft |
|
Basement |
Bedroom |
|
|
20.58 Ft x 10.83 Ft |
|
Basement |
3pc Bathroom |
|
|
8.00 Ft x 10.75 Ft |
|
Basement |
Storage |
|
|
8.92 Ft x 25.67 Ft |
|
Basement |
Storage |
|
|
15.33 Ft x 20.33 Ft |
|
Basement |
Furnace |
|
|
15.33 Ft x 13.17 Ft |
|
Main Level |
Kitchen |
|
|
15.25 Ft x 14.33 Ft |
|
Main Level |
Living Room |
|
|
13.42 Ft x 17.08 Ft |
|
Main Level |
Dining Room |
|
|
13.42 Ft x 14.00 Ft |
|
Main Level |
Breakfast |
|
|
15.25 Ft x 7.42 Ft |
|
Main Level |
Foyer |
|
|
13.75 Ft x 10.25 Ft |
|
Main Level |
Family Room |
|
|
17.33 Ft x 20.25 Ft |
|
Main Level |
Primary Bedroom |
|
|
19.25 Ft x 15.08 Ft |
|
Main Level |
Bedroom |
|
|
11.42 Ft x 11.33 Ft |
|
Main Level |
Bedroom |
|
|
14.50 Ft x 11.42 Ft |
|
Main Level |
Bedroom |
|
|
18.83 Ft x 10.00 Ft |
|
Main Level |
3pc Bathroom |
|
|
10.50 Ft x 11.00 Ft |
|
Main Level |
3pc Bathroom |
|
|
.00 Ft x .00 Ft |
|
Main Level |
4pc Bathroom |
|
|
.00 Ft x .00 Ft |
|
Main Level |
Laundry Room |
|
|
12.42 Ft x 15.17 Ft |
|
Main Level |
Other |
|
|
8.50 Ft x 8.42 Ft |
|
Main Level |
Other |
|
|
9.08 Ft x 7.00 Ft |
https://www.realtor.ca/real-estate/26479846/5818-46-street-taber


