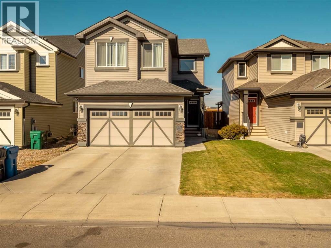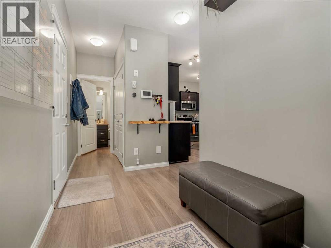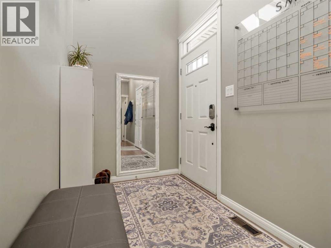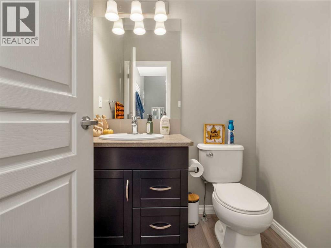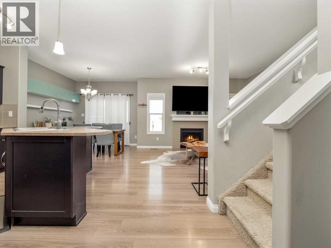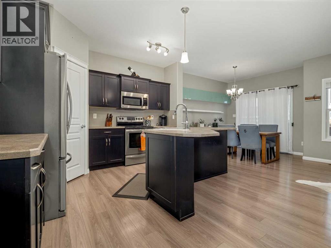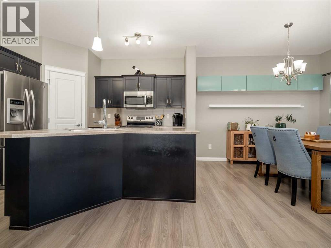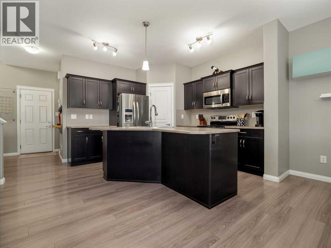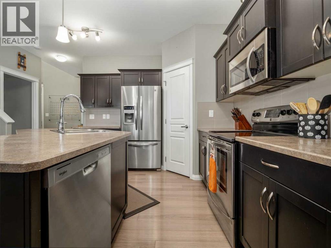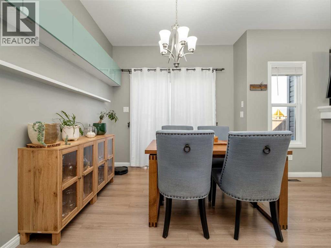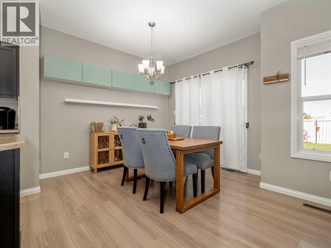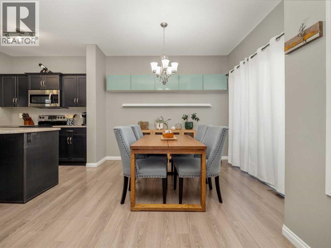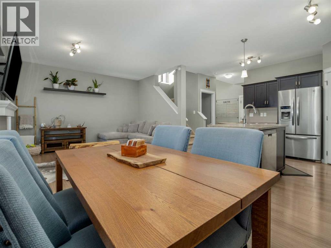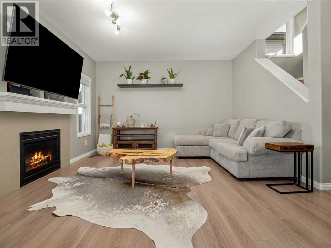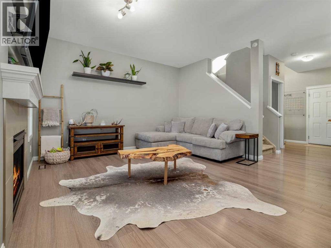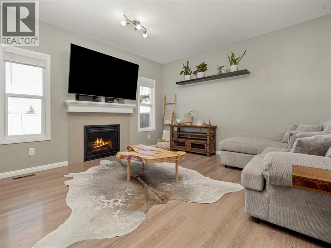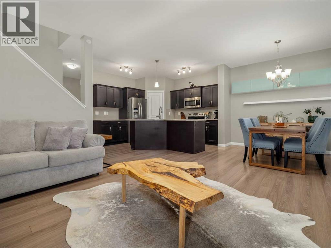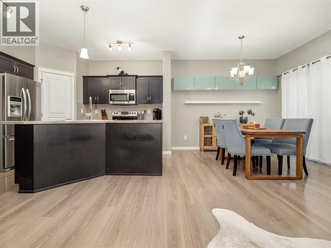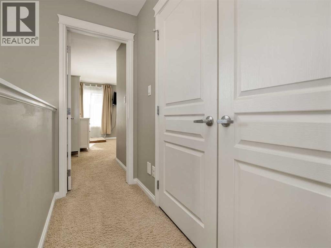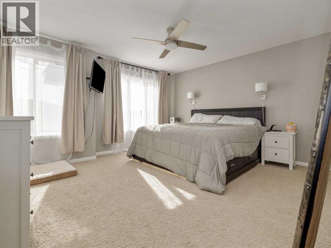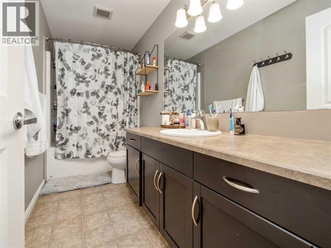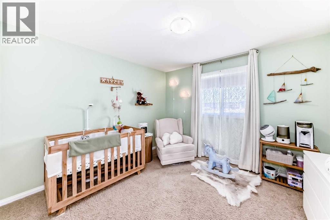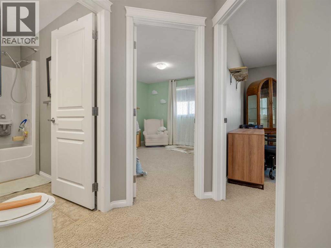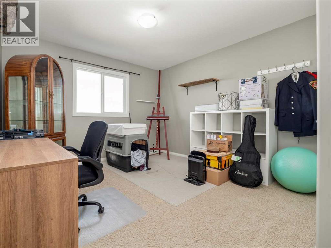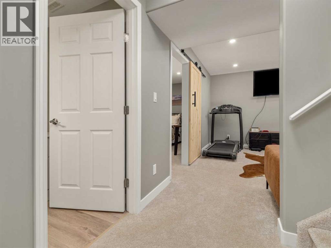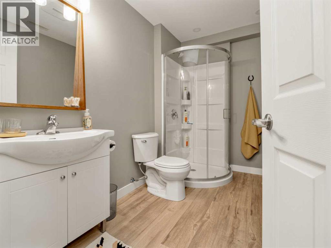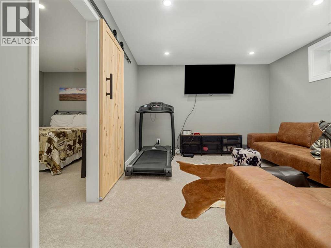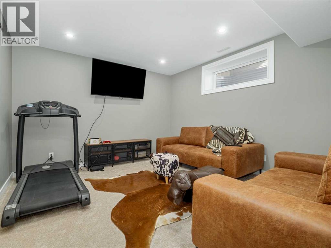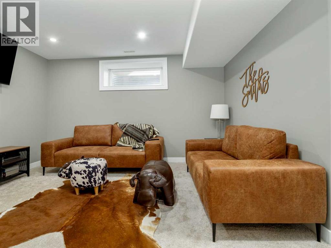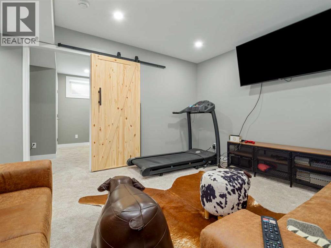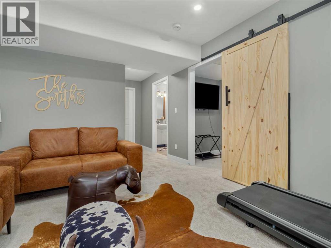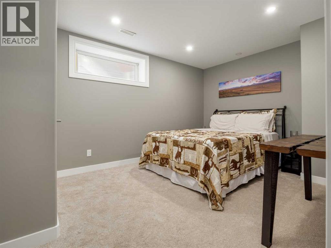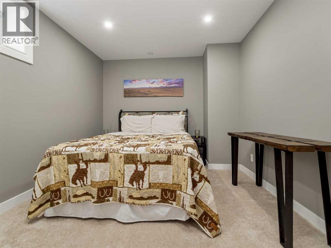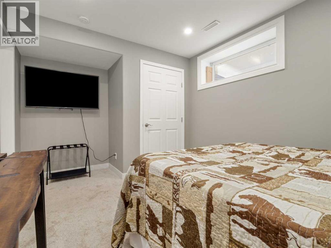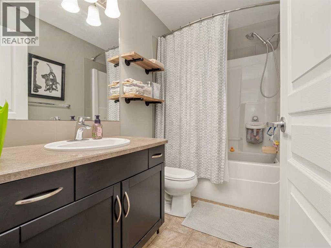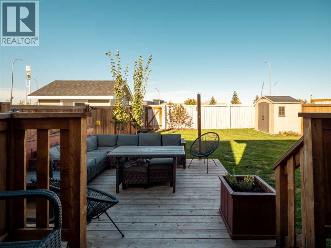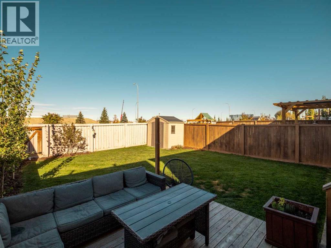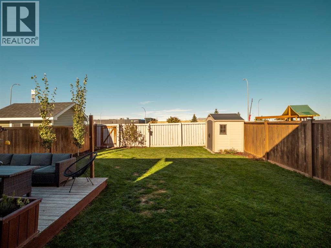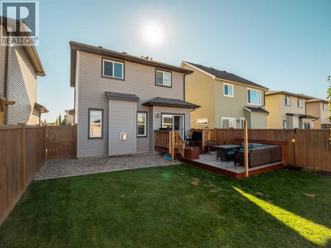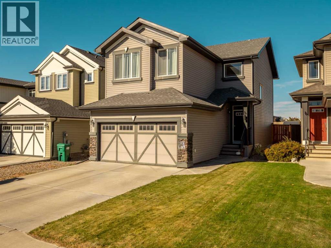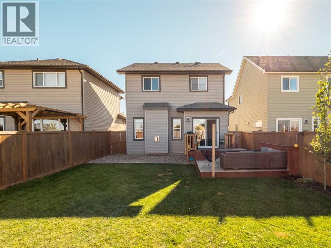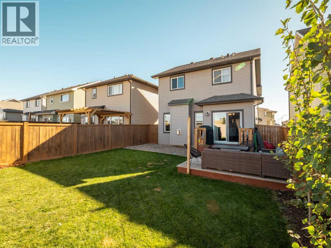4 Bedroom
4 Bathroom
1,619 ft2
Fireplace
Central Air Conditioning
Forced Air
Landscaped
$517,500
Welcome to 583 Keystone Chase, a FULlY DEVELOPED family home in the heart of Copperwood! Offering 4 spacious bedrooms and 3.5 bathrooms, this property is designed for both comfort and functionality. You’ll love the bright, open floor plan with large windows that bring in plenty of natural light and a cozy gas fireplace to enjoy in the living room. The kitchen and dining area flow seamlessly to the backyard.Upstairs you’ll find extra-large bedrooms, including a generous primary suite with plenty of space to unwind. The recently fully finished basement provides even more living area for family activities, guests, or a home office. Located in the family-friendly Copperwood community, this home is close to schools, shopping, parks, and walking paths, making it a fantastic place to raise a family. (id:48985)
Property Details
|
MLS® Number
|
A2261561 |
|
Property Type
|
Single Family |
|
Community Name
|
Copperwood |
|
Amenities Near By
|
Park, Playground, Schools, Shopping, Water Nearby |
|
Community Features
|
Lake Privileges |
|
Features
|
Closet Organizers |
|
Parking Space Total
|
4 |
|
Plan
|
1211831 |
|
Structure
|
Deck |
Building
|
Bathroom Total
|
4 |
|
Bedrooms Above Ground
|
3 |
|
Bedrooms Below Ground
|
1 |
|
Bedrooms Total
|
4 |
|
Appliances
|
Refrigerator, Dishwasher, Stove, Washer & Dryer |
|
Basement Development
|
Finished |
|
Basement Type
|
Full (finished) |
|
Constructed Date
|
2012 |
|
Construction Style Attachment
|
Detached |
|
Cooling Type
|
Central Air Conditioning |
|
Exterior Finish
|
Stone, Vinyl Siding |
|
Fireplace Present
|
Yes |
|
Fireplace Total
|
1 |
|
Flooring Type
|
Carpeted, Ceramic Tile, Laminate |
|
Foundation Type
|
Poured Concrete |
|
Half Bath Total
|
1 |
|
Heating Type
|
Forced Air |
|
Stories Total
|
2 |
|
Size Interior
|
1,619 Ft2 |
|
Total Finished Area
|
1619 Sqft |
|
Type
|
House |
Parking
Land
|
Acreage
|
No |
|
Fence Type
|
Fence |
|
Land Amenities
|
Park, Playground, Schools, Shopping, Water Nearby |
|
Landscape Features
|
Landscaped |
|
Size Depth
|
35.05 M |
|
Size Frontage
|
10.67 M |
|
Size Irregular
|
3944.00 |
|
Size Total
|
3944 Sqft|0-4,050 Sqft |
|
Size Total Text
|
3944 Sqft|0-4,050 Sqft |
|
Zoning Description
|
R-cl |
Rooms
| Level |
Type |
Length |
Width |
Dimensions |
|
Basement |
Bedroom |
|
|
9.83 Ft x 15.17 Ft |
|
Basement |
3pc Bathroom |
|
|
.00 Ft x .00 Ft |
|
Basement |
Family Room |
|
|
11.67 Ft x 13.17 Ft |
|
Main Level |
Living Room |
|
|
12.25 Ft x 12.33 Ft |
|
Main Level |
Dining Room |
|
|
11.33 Ft x 9.00 Ft |
|
Main Level |
Kitchen |
|
|
12.25 Ft x 10.25 Ft |
|
Main Level |
2pc Bathroom |
|
|
.00 Ft x .00 Ft |
|
Main Level |
Other |
|
|
17.50 Ft x 5.67 Ft |
|
Upper Level |
Bedroom |
|
|
11.00 Ft x 13.42 Ft |
|
Upper Level |
Bedroom |
|
|
12.75 Ft x 11.00 Ft |
|
Upper Level |
4pc Bathroom |
|
|
.00 Ft x .00 Ft |
|
Upper Level |
Other |
|
|
5.83 Ft x 6.33 Ft |
|
Upper Level |
4pc Bathroom |
|
|
.00 Ft x .00 Ft |
|
Upper Level |
Primary Bedroom |
|
|
15.00 Ft x 16.50 Ft |
|
Upper Level |
Laundry Room |
|
|
5.67 Ft x 5.83 Ft |
https://www.realtor.ca/real-estate/28940046/583-keystone-chase-w-lethbridge-copperwood


