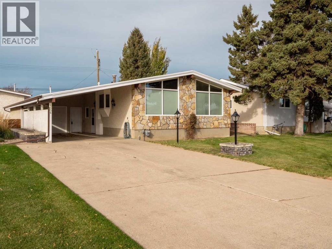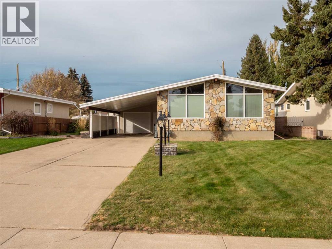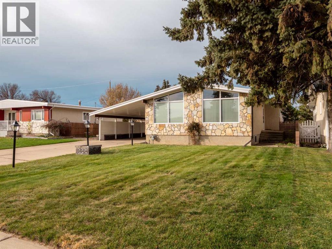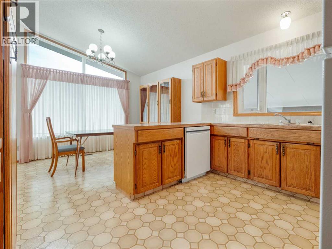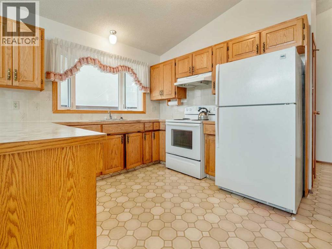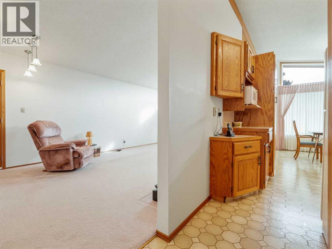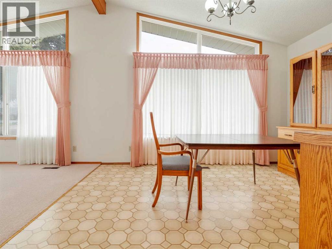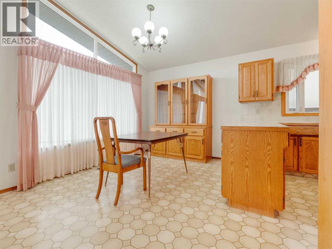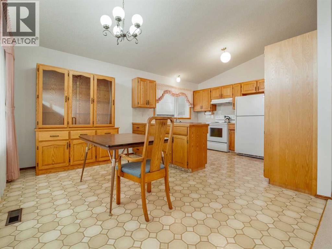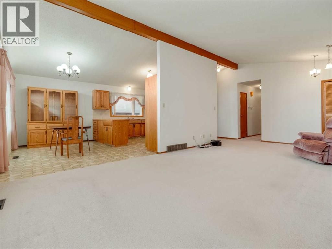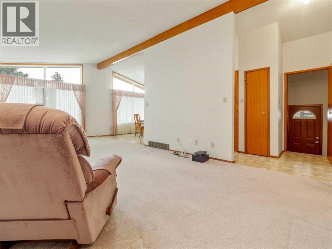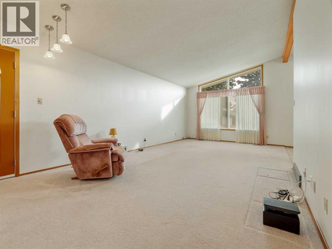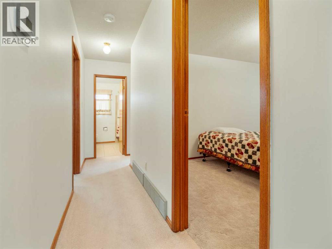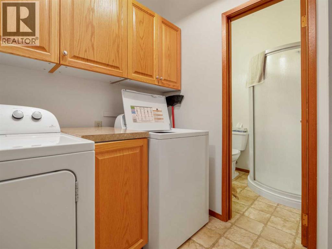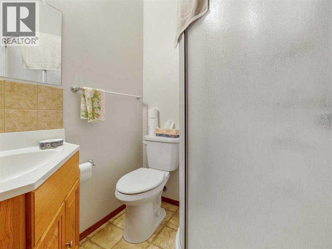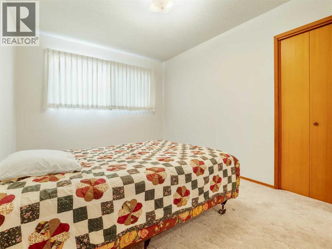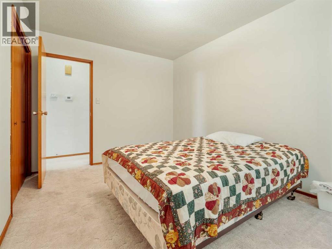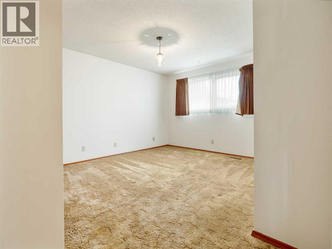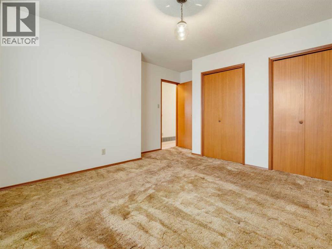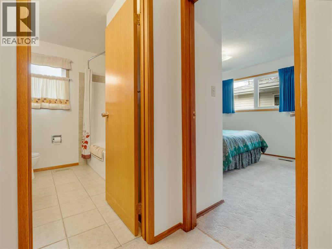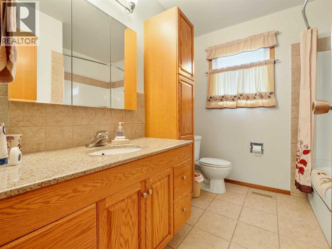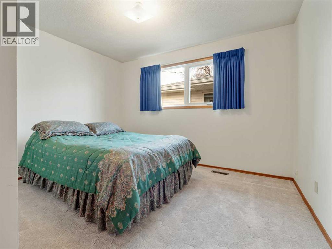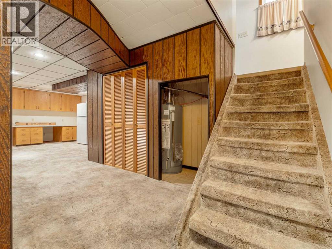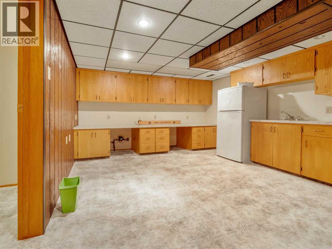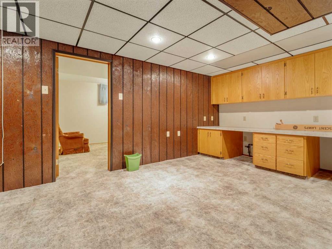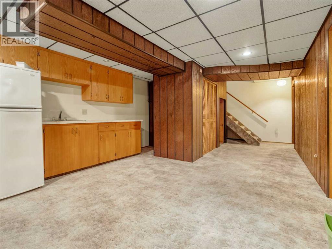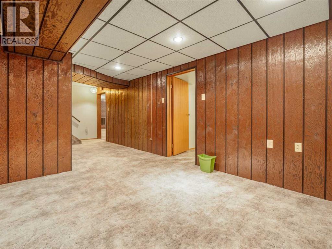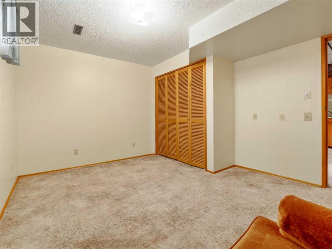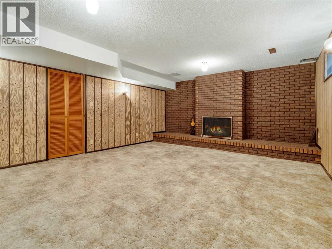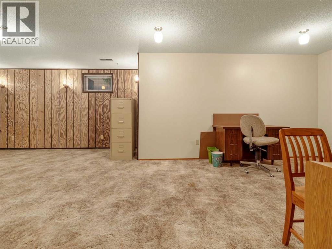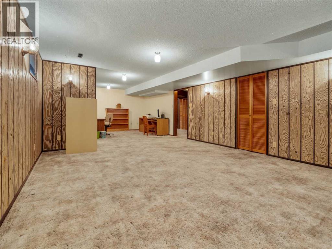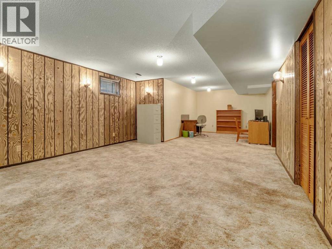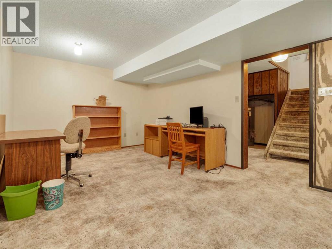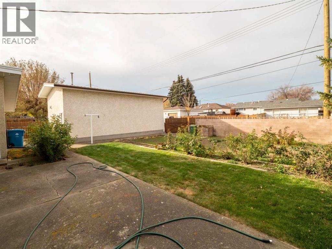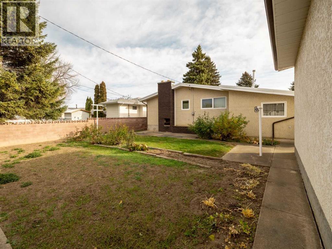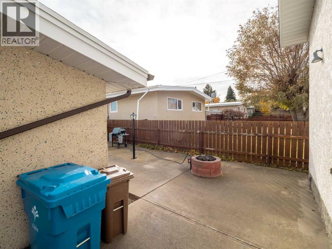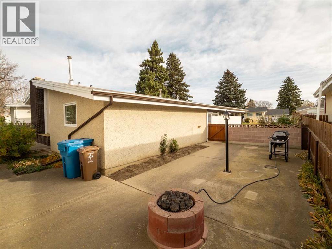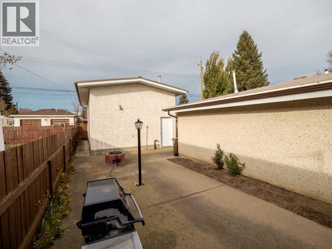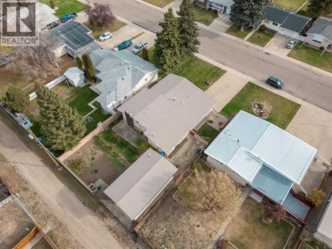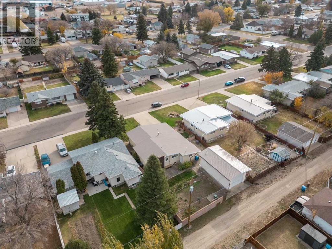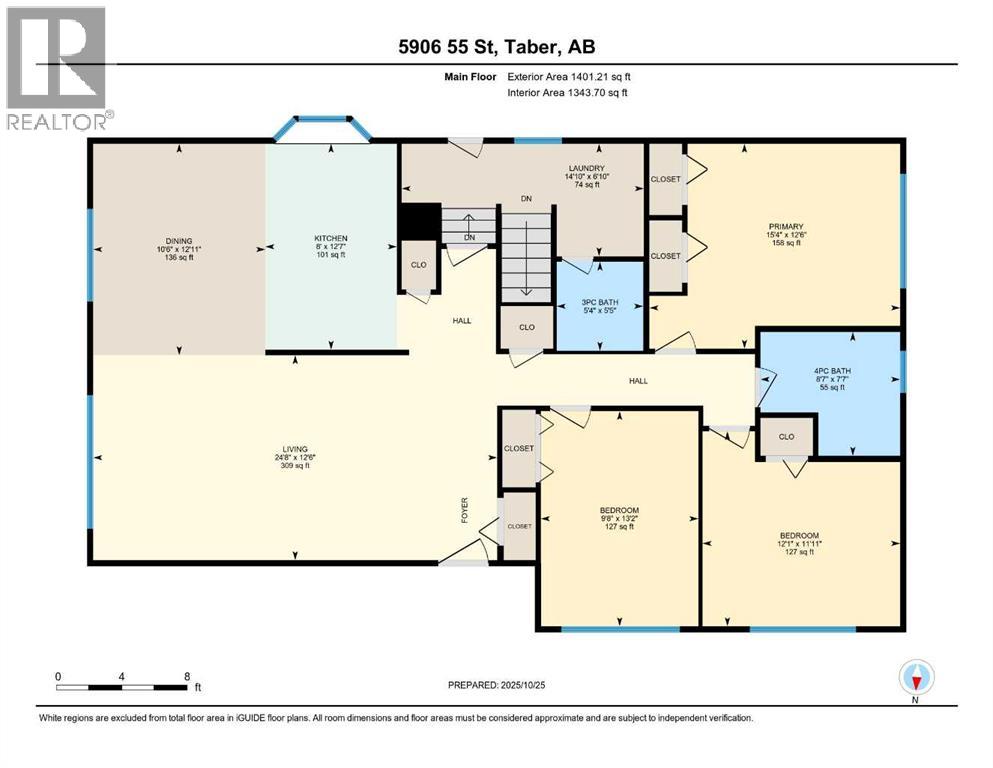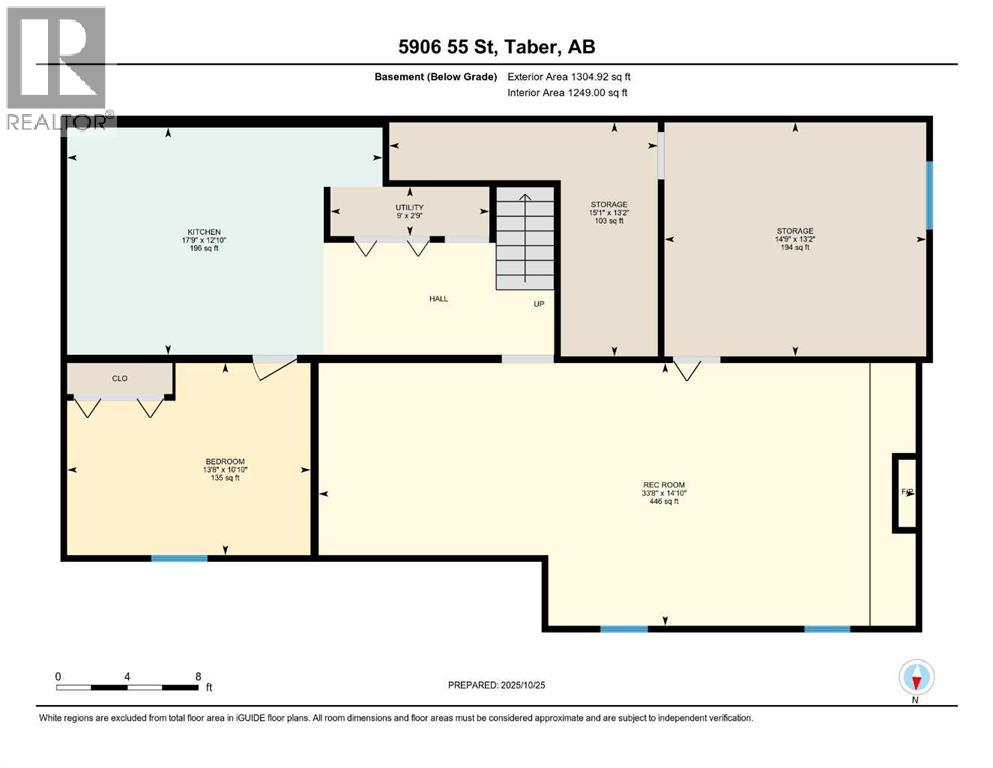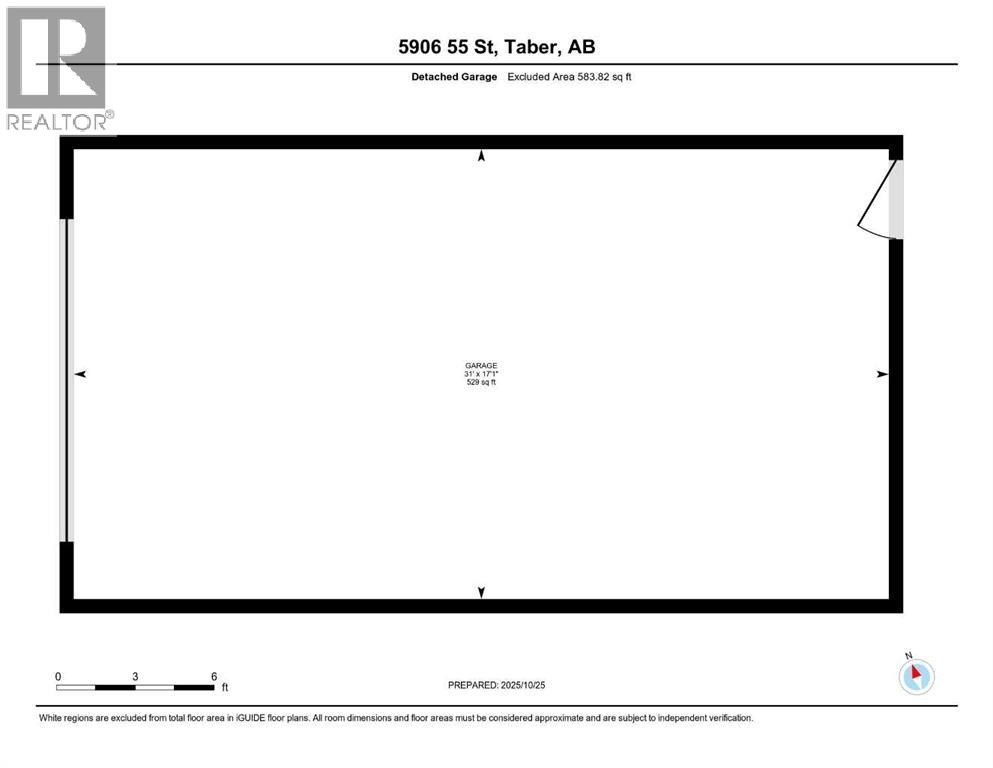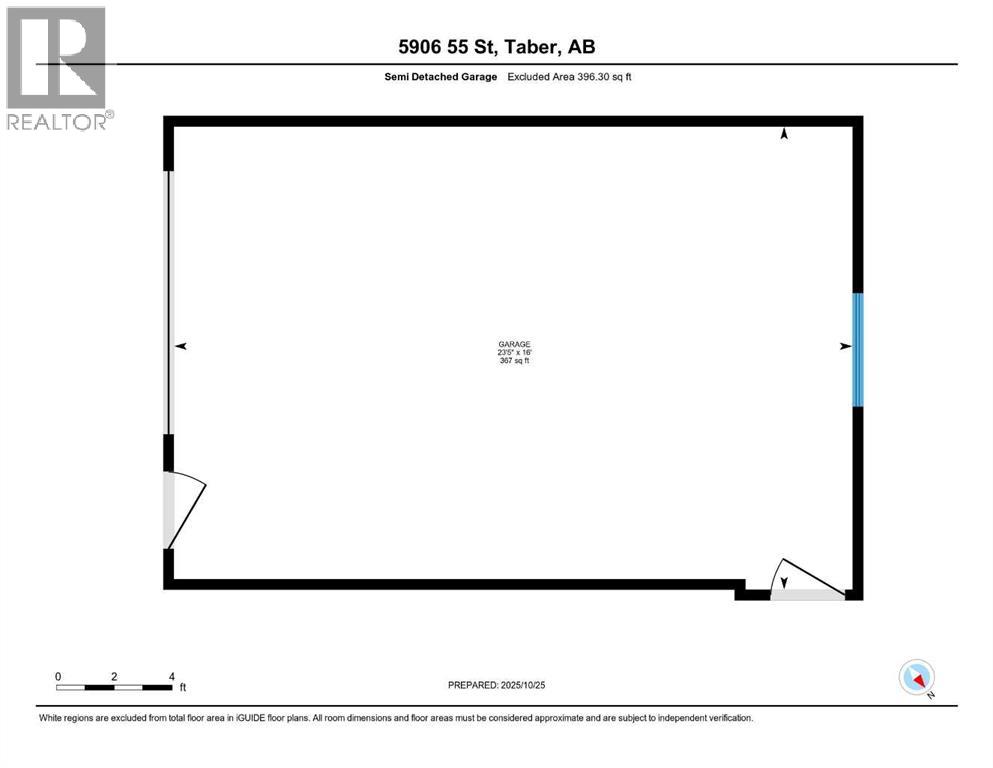4 Bedroom
2 Bathroom
1,401 ft2
Bungalow
Fireplace
Central Air Conditioning
Central Heating
Garden Area, Landscaped
$399,000
Beautiful and Spacious Home with Impressive Garages and Outdoor Features!This well-maintained home offers a rock and stucco exterior, double driveway, carport, and a single attached heated garage. The fully fenced yard features a cinderblock fence, concrete patio with a natural gas fire pit and a lovely garden area—perfect for outdoor entertaining. A 31' x 17' detached garage with 220V power and a 12' door provides excellent space for projects or extra storage.Inside, you’ll find vaulted ceilings, a bright and open layout, and a mix of carpet and lino flooring. The main level offers three bedrooms, a 3-piece bathroom, and a 4-piece main bath. The basement includes a summer kitchen, sewing room, additional bedroom, and a cozy wood-burning fireplace—ideal for guests or extended family.Main floor laundry adds convenience to this already practical home. A perfect blend of comfort, functionality, and space—ready for you to move in and enjoy! Recent updates include a newer furnace and hot water tank. (id:48985)
Property Details
|
MLS® Number
|
A2264587 |
|
Property Type
|
Single Family |
|
Amenities Near By
|
Golf Course, Park, Playground, Recreation Nearby, Schools, Shopping |
|
Community Features
|
Golf Course Development, Fishing |
|
Features
|
Back Lane, Gas Bbq Hookup |
|
Parking Space Total
|
5 |
|
Plan
|
1749gh |
Building
|
Bathroom Total
|
2 |
|
Bedrooms Above Ground
|
3 |
|
Bedrooms Below Ground
|
1 |
|
Bedrooms Total
|
4 |
|
Appliances
|
Refrigerator, Dishwasher, Stove, Washer & Dryer |
|
Architectural Style
|
Bungalow |
|
Basement Development
|
Finished |
|
Basement Type
|
Full (finished) |
|
Constructed Date
|
1970 |
|
Construction Style Attachment
|
Detached |
|
Cooling Type
|
Central Air Conditioning |
|
Exterior Finish
|
Stucco |
|
Fireplace Present
|
Yes |
|
Fireplace Total
|
1 |
|
Flooring Type
|
Carpeted, Linoleum |
|
Foundation Type
|
Poured Concrete |
|
Heating Fuel
|
Natural Gas |
|
Heating Type
|
Central Heating |
|
Stories Total
|
1 |
|
Size Interior
|
1,401 Ft2 |
|
Total Finished Area
|
1401 Sqft |
|
Type
|
House |
Parking
|
Carport
|
|
|
Attached Garage
|
1 |
Land
|
Acreage
|
No |
|
Fence Type
|
Fence |
|
Land Amenities
|
Golf Course, Park, Playground, Recreation Nearby, Schools, Shopping |
|
Landscape Features
|
Garden Area, Landscaped |
|
Size Depth
|
38.1 M |
|
Size Frontage
|
20.12 M |
|
Size Irregular
|
8250.00 |
|
Size Total
|
8250 Sqft|7,251 - 10,889 Sqft |
|
Size Total Text
|
8250 Sqft|7,251 - 10,889 Sqft |
|
Zoning Description
|
R-2 |
Rooms
| Level |
Type |
Length |
Width |
Dimensions |
|
Basement |
Bedroom |
|
|
10.83 Ft x 13.67 Ft |
|
Basement |
Other |
|
|
12.83 Ft x 17.75 Ft |
|
Basement |
Recreational, Games Room |
|
|
14.83 Ft x 33.67 Ft |
|
Basement |
Storage |
|
|
13.17 Ft x 15.08 Ft |
|
Basement |
Storage |
|
|
13.17 Ft x 14.75 Ft |
|
Basement |
Furnace |
|
|
2.75 Ft x 9.00 Ft |
|
Main Level |
3pc Bathroom |
|
|
Measurements not available |
|
Main Level |
4pc Bathroom |
|
|
Measurements not available |
|
Main Level |
Bedroom |
|
|
13.17 Ft x 9.67 Ft |
|
Main Level |
Bedroom |
|
|
11.92 Ft x 11.75 Ft |
|
Main Level |
Dining Room |
|
|
12.92 Ft x 10.50 Ft |
|
Main Level |
Kitchen |
|
|
12.58 Ft x 12.50 Ft |
|
Main Level |
Living Room |
|
|
12.50 Ft x 24.67 Ft |
|
Main Level |
Primary Bedroom |
|
|
12.50 Ft x 15.42 Ft |
|
Main Level |
Laundry Room |
|
|
6.83 Ft x 14.83 Ft |
https://www.realtor.ca/real-estate/29043881/5906-55-street-taber


