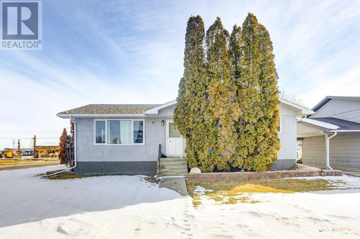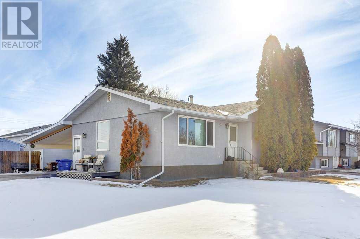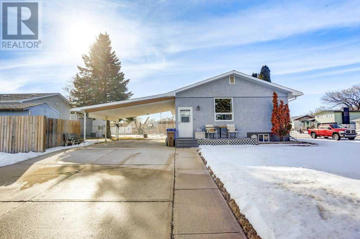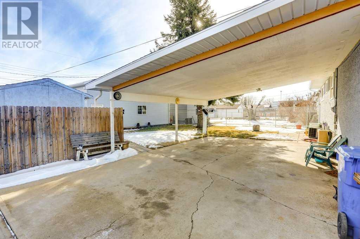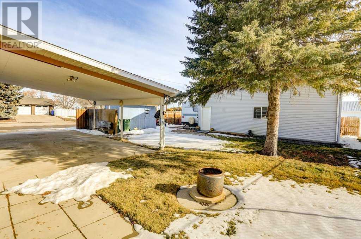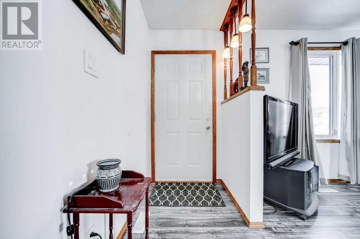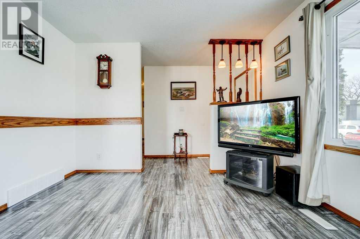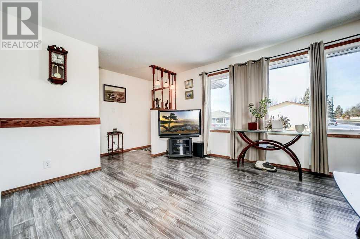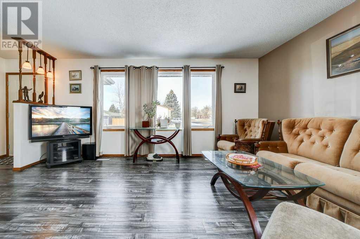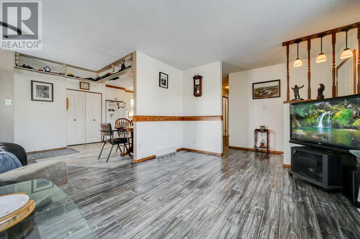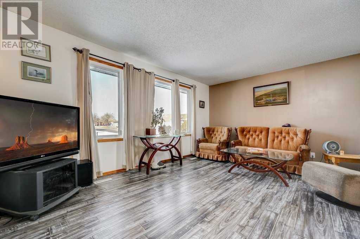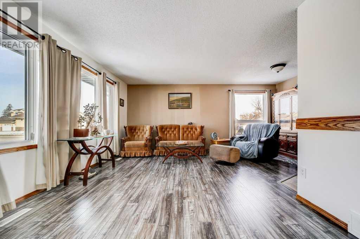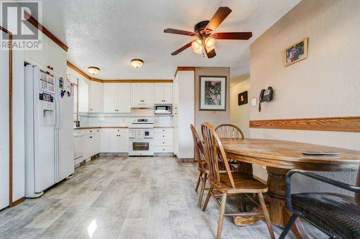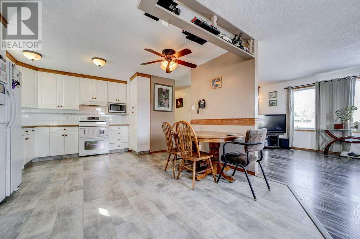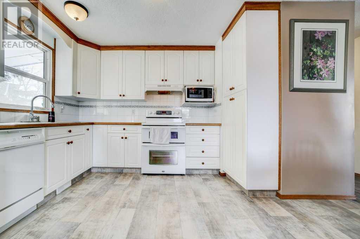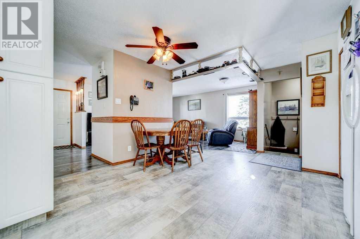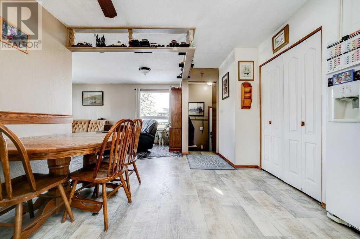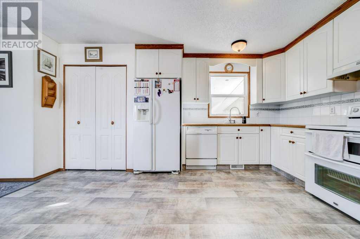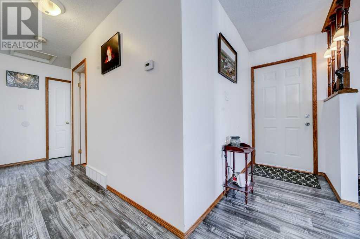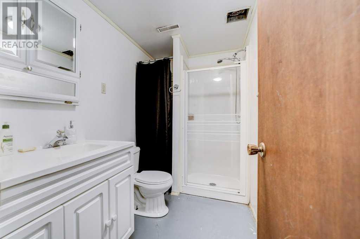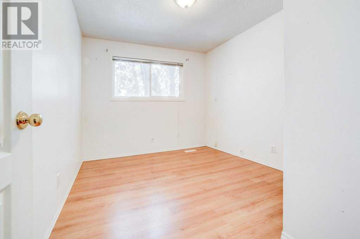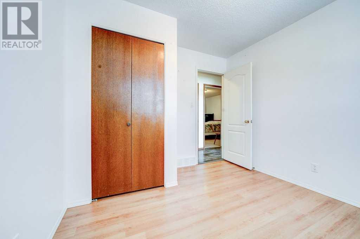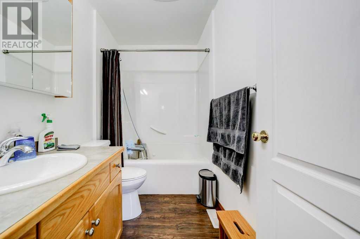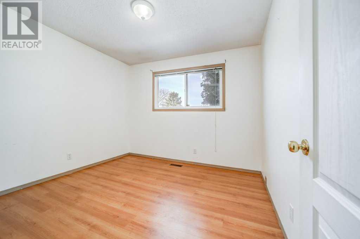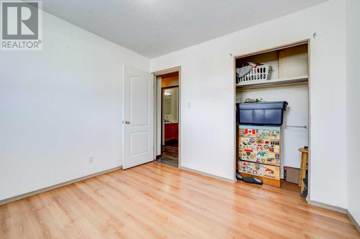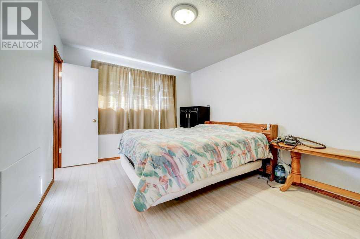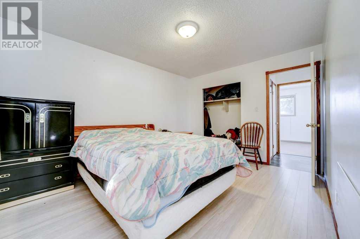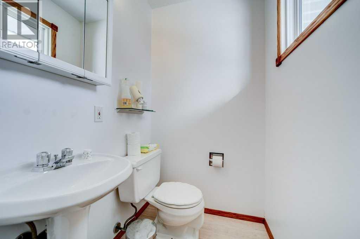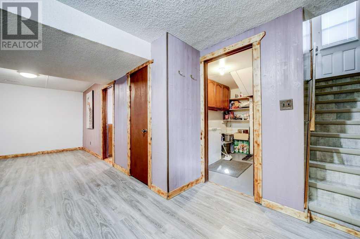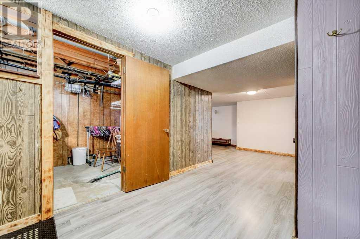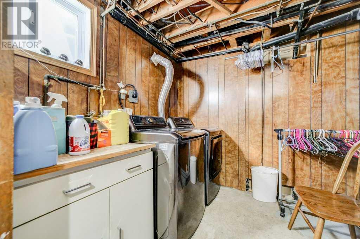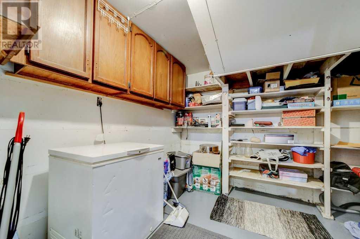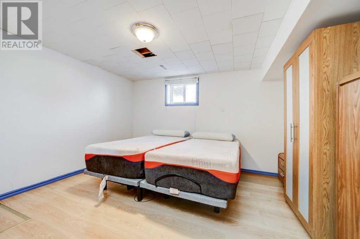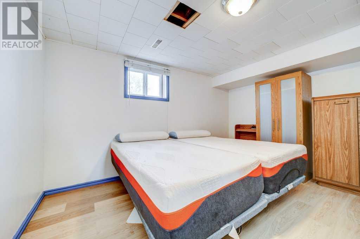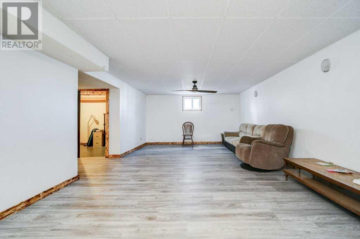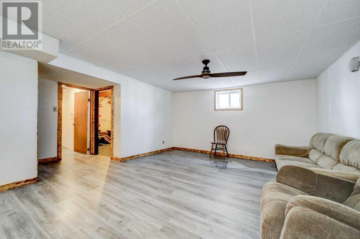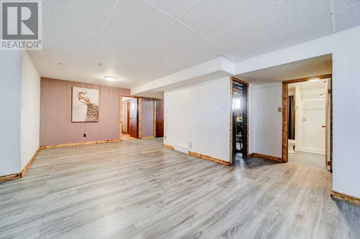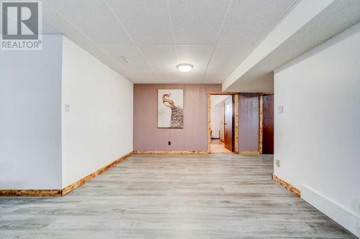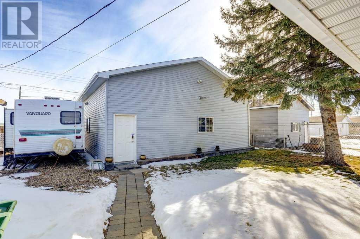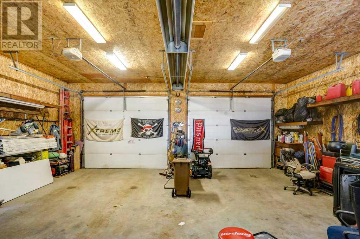5925 57 Street Taber, Alberta T1G 1K1
Interested?
Contact us for more information
4 Bedroom
3 Bathroom
1104 sqft
Bungalow
None
Forced Air
Lawn
$420,000
This great family home is hitting the market. With 4 bedrooms, 3 of which are on the main floor, a primary bedroom with 2 pce ensuite, open concept floor plan, and large windows in the living room, this home is bright and welcoming. The basement has a 4th bedroom, 3 pce bath, large rec room and plenty of storage. This home has plenty of space for everyone. With a double detached garage and a car port there is also plenty of parking as well. There is even a spot to park an RV. Give your Realtor® a call and come check it out! (id:48985)
Property Details
| MLS® Number | A2110196 |
| Property Type | Single Family |
| Amenities Near By | Park, Playground |
| Parking Space Total | 6 |
| Plan | 7710758 |
| Structure | Porch, Porch, Porch |
Building
| Bathroom Total | 3 |
| Bedrooms Above Ground | 3 |
| Bedrooms Below Ground | 1 |
| Bedrooms Total | 4 |
| Appliances | Refrigerator, Dishwasher, Stove, Microwave |
| Architectural Style | Bungalow |
| Basement Development | Finished |
| Basement Type | Full (finished) |
| Constructed Date | 1978 |
| Construction Style Attachment | Detached |
| Cooling Type | None |
| Flooring Type | Laminate, Vinyl Plank |
| Foundation Type | Poured Concrete |
| Half Bath Total | 1 |
| Heating Type | Forced Air |
| Stories Total | 1 |
| Size Interior | 1104 Sqft |
| Total Finished Area | 1104 Sqft |
| Type | House |
Parking
| Carport | |
| Detached Garage | 2 |
Land
| Acreage | No |
| Fence Type | Partially Fenced |
| Land Amenities | Park, Playground |
| Landscape Features | Lawn |
| Size Depth | 38.98 M |
| Size Frontage | 18.26 M |
| Size Irregular | 8449.00 |
| Size Total | 8449 Sqft|7,251 - 10,889 Sqft |
| Size Total Text | 8449 Sqft|7,251 - 10,889 Sqft |
| Zoning Description | Residential |
Rooms
| Level | Type | Length | Width | Dimensions |
|---|---|---|---|---|
| Basement | 3pc Bathroom | .00 Ft x .00 Ft | ||
| Basement | Bedroom | 12.83 Ft x 12.17 Ft | ||
| Basement | Recreational, Games Room | 27.17 Ft x 30.00 Ft | ||
| Basement | Storage | 13.33 Ft x 8.08 Ft | ||
| Basement | Storage | 7.42 Ft x 10.08 Ft | ||
| Basement | Furnace | 13.25 Ft x 7.42 Ft | ||
| Main Level | 2pc Bathroom | .00 Ft x .00 Ft | ||
| Main Level | 4pc Bathroom | .00 Ft x .00 Ft | ||
| Main Level | Bedroom | 9.92 Ft x 10.50 Ft | ||
| Main Level | Bedroom | 10.75 Ft x 9.58 Ft | ||
| Main Level | Dining Room | 11.17 Ft x 8.67 Ft | ||
| Main Level | Kitchen | 13.42 Ft x 10.58 Ft | ||
| Main Level | Living Room | 18.17 Ft x 16.67 Ft | ||
| Main Level | Primary Bedroom | 13.42 Ft x 10.50 Ft |
https://www.realtor.ca/real-estate/26551755/5925-57-street-taber


