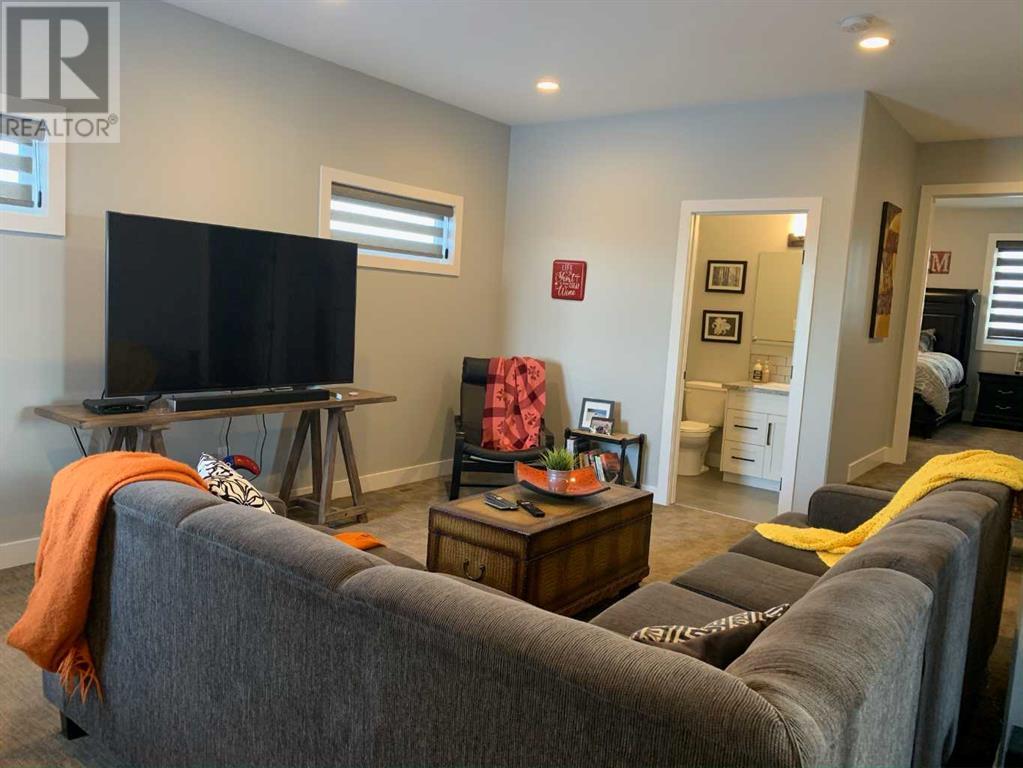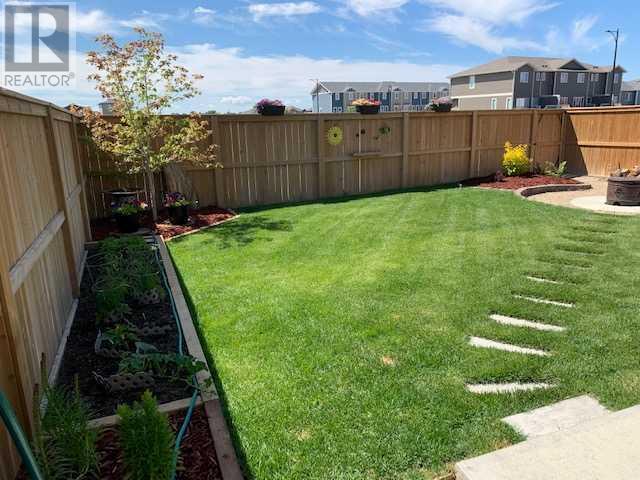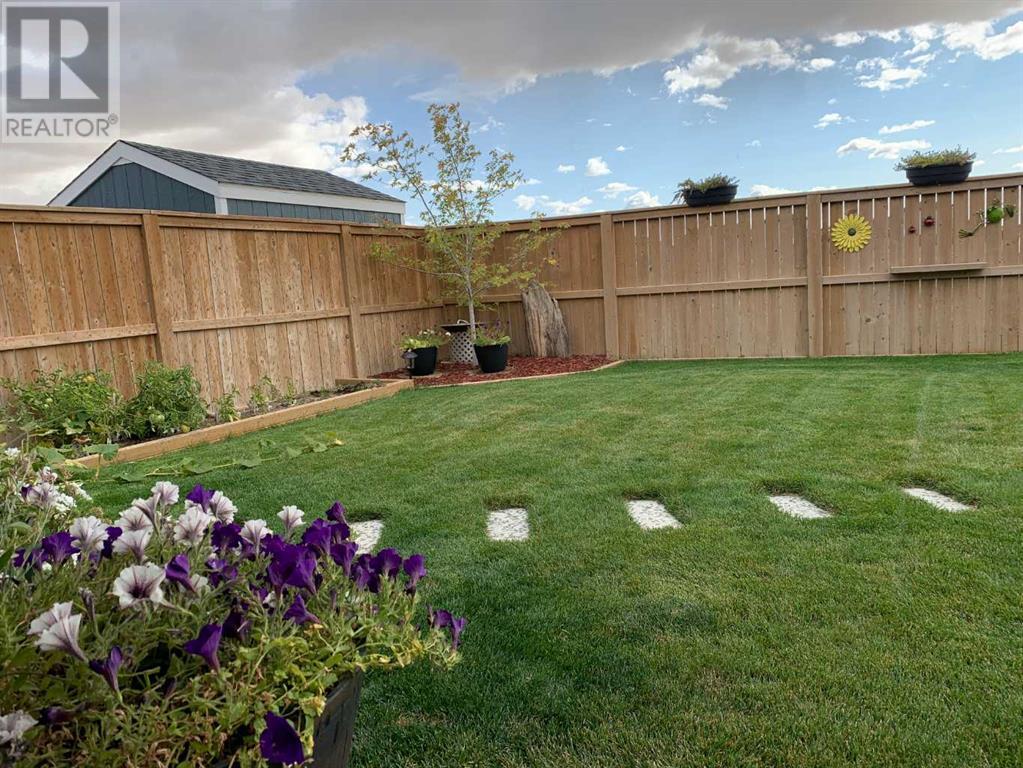5 Bedroom
4 Bathroom
2,263 ft2
Fireplace
Central Air Conditioning, See Remarks
Central Heating, Other, Forced Air
$675,000
This beautiful, well-kept home is just the one you’ve been looking for! Only 8 years old, and including numerous upgrades, this versatile home has everything you need in a home. Located in one of the best areas in town, this home backs onto a green space that has a walking path and a newly built park. It is also located across the street and has views of the lake from the primary bedroom! Separated into 2 legal living spaces, the main living area is 2263 square feet and includes a beautiful main floor that has 9’ and 10’ ceilings, a large kitchen with pantry, an office and a generous sized dining and living room. The upstairs consist of a spacious primary bedroom with a walk-in closet and a large ensuite bathroom that includes a beautiful custom tiled shower. Also found on the upper level is a big family room with reading nook, 2 more bedrooms, another full bathroom and a fantastic laundry room. In the basement you will find the legal basement suite that encompasses 2 bedrooms, 1 full bathroom, kitchen, dining and riving rooms and also has its own separate entrance and yard space. The basement has its own furnace and hot water tank, has sound proofing in the ceiling and has been set up to have the utilities for the basement suite metered separately. As a mortgage helper this space is currently rented to a single person contributing a revenue stream of $1,350/month. This home has many other wonderful features including the triple attached garage, central air conditioning, a pergola over a large back deck and the fire pit in the back yard that has underground sprinklers, plus more! There is so much to see here, you really need to come and take a look for yourself! (id:48985)
Property Details
|
MLS® Number
|
A2203849 |
|
Property Type
|
Single Family |
|
Amenities Near By
|
Park, Playground, Water Nearby |
|
Community Features
|
Lake Privileges |
|
Parking Space Total
|
6 |
|
Plan
|
1611498 |
|
Structure
|
Deck |
Building
|
Bathroom Total
|
4 |
|
Bedrooms Above Ground
|
3 |
|
Bedrooms Below Ground
|
2 |
|
Bedrooms Total
|
5 |
|
Appliances
|
See Remarks |
|
Basement Development
|
Finished |
|
Basement Type
|
Full (finished) |
|
Constructed Date
|
2017 |
|
Construction Style Attachment
|
Detached |
|
Cooling Type
|
Central Air Conditioning, See Remarks |
|
Exterior Finish
|
See Remarks |
|
Fireplace Present
|
Yes |
|
Fireplace Total
|
1 |
|
Flooring Type
|
Carpeted, Vinyl Plank |
|
Foundation Type
|
See Remarks |
|
Half Bath Total
|
1 |
|
Heating Type
|
Central Heating, Other, Forced Air |
|
Stories Total
|
2 |
|
Size Interior
|
2,263 Ft2 |
|
Total Finished Area
|
2263 Sqft |
|
Type
|
House |
Parking
Land
|
Acreage
|
No |
|
Fence Type
|
Fence |
|
Land Amenities
|
Park, Playground, Water Nearby |
|
Size Depth
|
39.5 M |
|
Size Frontage
|
15.73 M |
|
Size Irregular
|
544.32 |
|
Size Total
|
544.32 M2|4,051 - 7,250 Sqft |
|
Size Total Text
|
544.32 M2|4,051 - 7,250 Sqft |
|
Zoning Description
|
R-1 |
Rooms
| Level |
Type |
Length |
Width |
Dimensions |
|
Second Level |
Primary Bedroom |
|
|
12.92 Ft x 14.08 Ft |
|
Second Level |
4pc Bathroom |
|
|
.00 Ft x .00 Ft |
|
Second Level |
Family Room |
|
|
22.58 Ft x 12.58 Ft |
|
Second Level |
Bedroom |
|
|
12.58 Ft x 10.50 Ft |
|
Second Level |
Bedroom |
|
|
12.58 Ft x 10.50 Ft |
|
Second Level |
4pc Bathroom |
|
|
.00 Ft x .00 Ft |
|
Second Level |
Laundry Room |
|
|
.00 Ft x .00 Ft |
|
Basement |
Other |
|
|
14.92 Ft x 12.75 Ft |
|
Basement |
Living Room |
|
|
15.08 Ft x 13.17 Ft |
|
Basement |
Bedroom |
|
|
11.17 Ft x 10.08 Ft |
|
Basement |
Bedroom |
|
|
9.42 Ft x 9.25 Ft |
|
Basement |
4pc Bathroom |
|
|
.00 Ft x .00 Ft |
|
Main Level |
Kitchen |
|
|
17.33 Ft x 13.25 Ft |
|
Main Level |
Dining Room |
|
|
12.08 Ft x 10.00 Ft |
|
Main Level |
Living Room |
|
|
12.08 Ft x 15.00 Ft |
|
Main Level |
Office |
|
|
12.67 Ft x 7.33 Ft |
|
Main Level |
2pc Bathroom |
|
|
.00 Ft x .00 Ft |
https://www.realtor.ca/real-estate/28046910/6-prairie-sunset-avenue-taber




















































