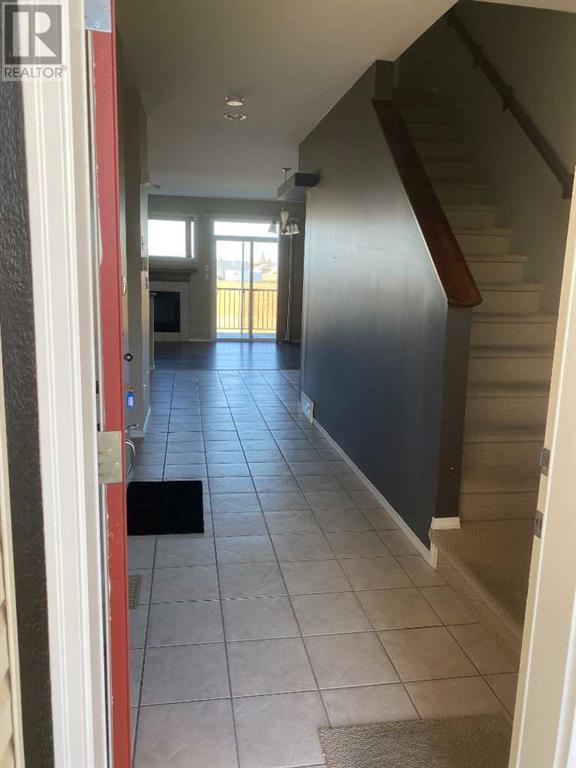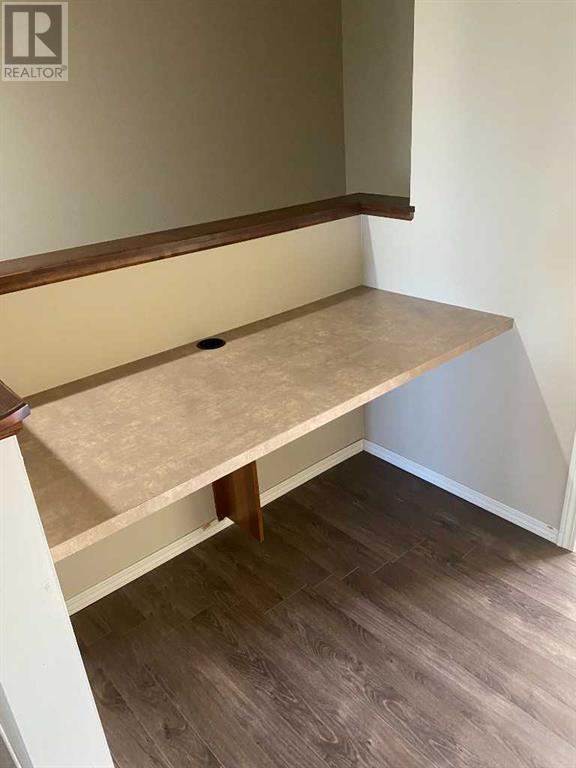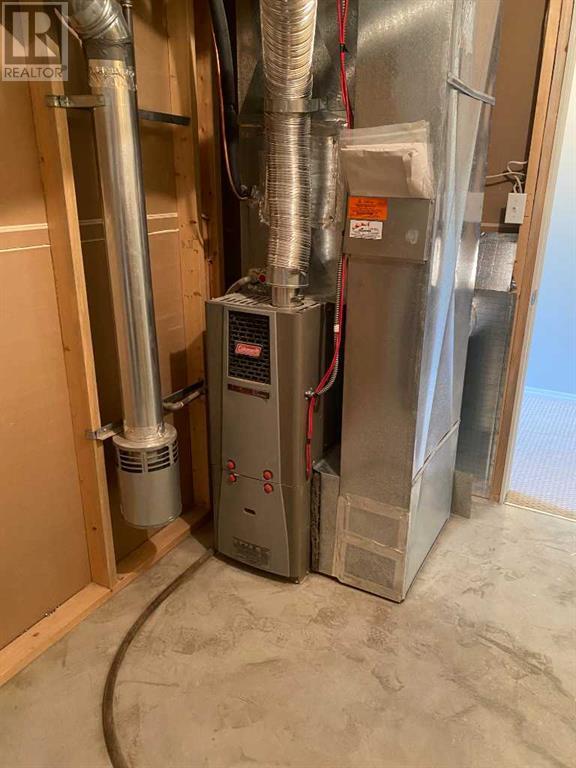60, 295 Blackfoot Road W Lethbridge, Alberta T1K 8A6
Interested?
Contact us for more information
$304,900Maintenance, Ground Maintenance, Property Management, Reserve Fund Contributions
$300 Monthly
Maintenance, Ground Maintenance, Property Management, Reserve Fund Contributions
$300 MonthlyWelcome to The Brownstones. Excellent location, right off Whoop Up Drive, with close proximity to schools, shopping, rinks, pool & exercise at the YMCA, also great location to U of L. This condo backs onto the GS Lakie Middle School grounds and features a walk out basement with the family room completed, as well as the bathroom is drywalled, painted and just needs fixtures. The main floor has kitchen, dining and livingroom with gas fireplace, large closet plus a single attached garage. Upstairs has 3 bedrooms, main bath and the primary bedroom has a walk in closet plus full ensuite. There is a built in desk for studying or crafting as well as the convenience of the laundry where the bedrooms are. Condo features a deck of the dining area as well as the walk out patio for the lower level. Easy lifestyle with no exterior maintenance or yard work. (id:48985)
Property Details
| MLS® Number | A2183348 |
| Property Type | Single Family |
| Community Name | Indian Battle Heights |
| Amenities Near By | Schools, Shopping |
| Community Features | Pets Allowed |
| Features | Parking |
| Parking Space Total | 2 |
| Plan | 0411829 |
| Structure | Deck |
Building
| Bathroom Total | 3 |
| Bedrooms Below Ground | 3 |
| Bedrooms Total | 3 |
| Appliances | Refrigerator, Dishwasher, Stove, Hood Fan |
| Basement Development | Finished |
| Basement Type | Full (finished) |
| Constructed Date | 2006 |
| Construction Material | Wood Frame |
| Construction Style Attachment | Attached |
| Cooling Type | Central Air Conditioning |
| Fireplace Present | Yes |
| Fireplace Total | 1 |
| Flooring Type | Carpeted, Ceramic Tile, Laminate |
| Foundation Type | Poured Concrete |
| Half Bath Total | 1 |
| Heating Fuel | Natural Gas |
| Heating Type | Forced Air |
| Stories Total | 2 |
| Size Interior | 1265 Sqft |
| Total Finished Area | 1265 Sqft |
| Type | Row / Townhouse |
Parking
| Attached Garage | 1 |
Land
| Acreage | No |
| Fence Type | Fence |
| Land Amenities | Schools, Shopping |
| Size Total Text | Unknown |
| Zoning Description | R-37 |
Rooms
| Level | Type | Length | Width | Dimensions |
|---|---|---|---|---|
| Lower Level | 4pc Bathroom | .00 Ft x .00 Ft | ||
| Lower Level | 4pc Bathroom | .00 Ft x .00 Ft | ||
| Lower Level | Primary Bedroom | 14.17 Ft x 13.17 Ft | ||
| Lower Level | Bedroom | 9.00 Ft x 11.33 Ft | ||
| Lower Level | Bedroom | 9.92 Ft x 10.00 Ft | ||
| Lower Level | Family Room | 19.25 Ft x 14.08 Ft | ||
| Main Level | 2pc Bathroom | .00 Ft x .00 Ft | ||
| Main Level | Living Room | 19.25 Ft x 10.50 Ft | ||
| Main Level | Kitchen | 8.17 Ft x 9.50 Ft | ||
| Main Level | Other | 9.75 Ft x 7.67 Ft |
https://www.realtor.ca/real-estate/27738305/60-295-blackfoot-road-w-lethbridge-indian-battle-heights



























