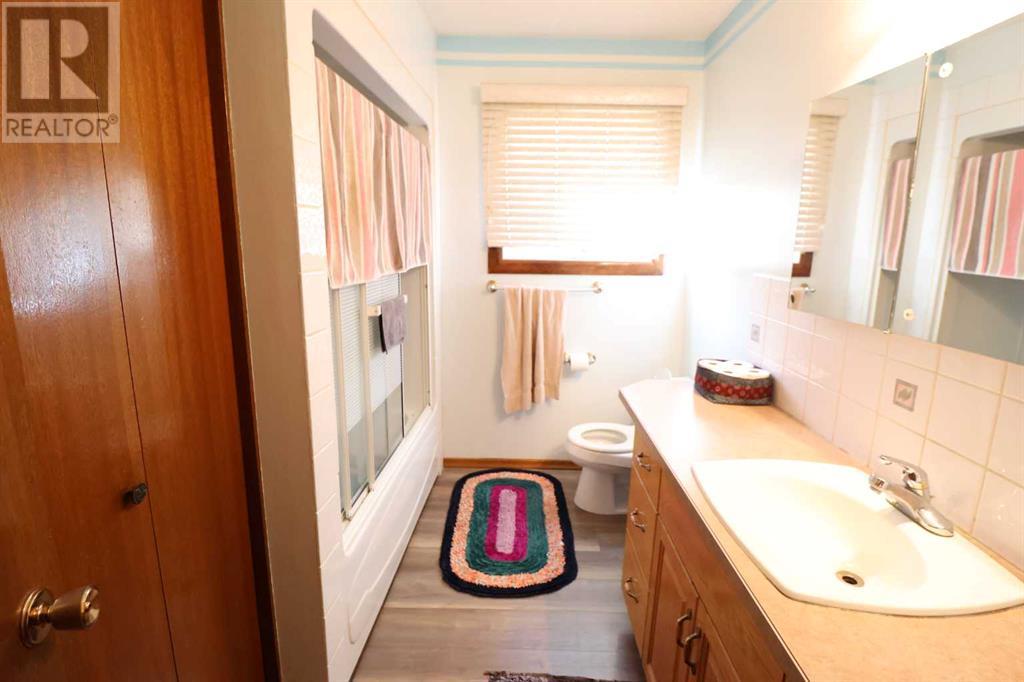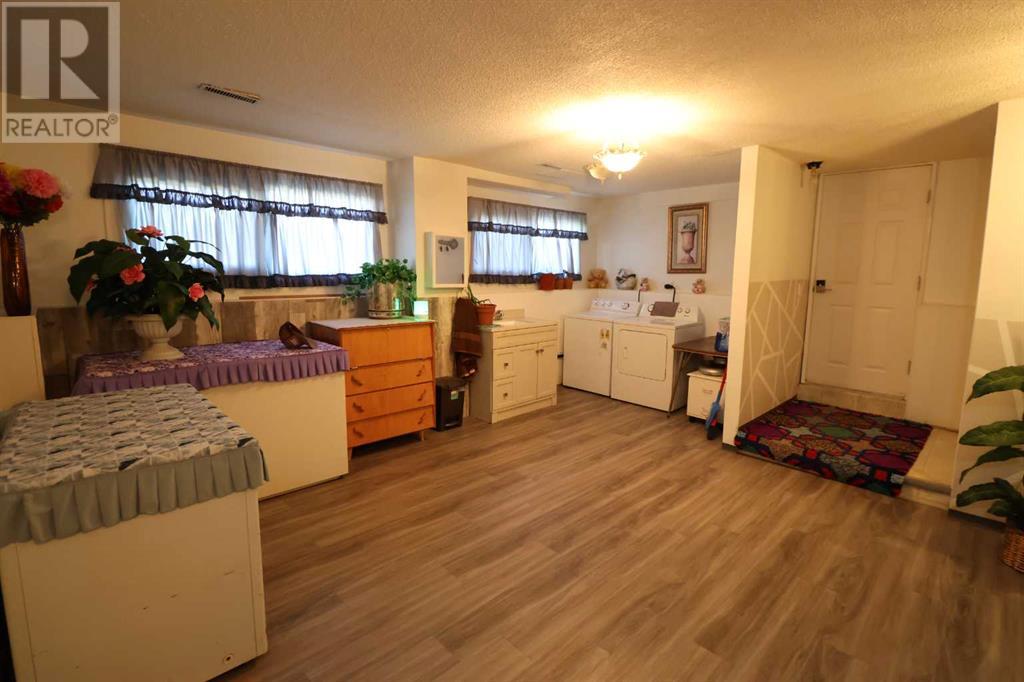6008 53 St Taber, Alberta T1G 1K4
Interested?
Contact us for more information
4 Bedroom
2 Bathroom
1176 sqft
Bi-Level
Central Air Conditioning
Forced Air
Landscaped, Lawn
$349,900
Don't wait for this home! This home is on a quite street with a large yard, carport and detached 22x24 garage, there are 4 bedrooms, 2 baths. The kitchen is very large with plenty of room for the whole family and friends! (id:48985)
Property Details
| MLS® Number | A2178002 |
| Property Type | Single Family |
| Amenities Near By | Park, Playground, Schools |
| Features | Pvc Window, Closet Organizers |
| Parking Space Total | 2 |
| Plan | 7510905 |
| Structure | Deck |
Building
| Bathroom Total | 2 |
| Bedrooms Above Ground | 2 |
| Bedrooms Below Ground | 2 |
| Bedrooms Total | 4 |
| Appliances | Refrigerator, Dishwasher, Stove, Washer & Dryer |
| Architectural Style | Bi-level |
| Basement Development | Finished |
| Basement Type | Full (finished) |
| Constructed Date | 1976 |
| Construction Material | Poured Concrete, Wood Frame |
| Construction Style Attachment | Detached |
| Cooling Type | Central Air Conditioning |
| Exterior Finish | Concrete, Wood Siding |
| Flooring Type | Carpeted, Linoleum |
| Foundation Type | Poured Concrete |
| Heating Type | Forced Air |
| Stories Total | 1 |
| Size Interior | 1176 Sqft |
| Total Finished Area | 1176 Sqft |
| Type | House |
Parking
| Carport | |
| Detached Garage | 1 |
Land
| Acreage | No |
| Fence Type | Fence |
| Land Amenities | Park, Playground, Schools |
| Landscape Features | Landscaped, Lawn |
| Size Depth | 38.1 M |
| Size Frontage | 20.12 M |
| Size Irregular | 8250.00 |
| Size Total | 8250 Sqft|7,251 - 10,889 Sqft |
| Size Total Text | 8250 Sqft|7,251 - 10,889 Sqft |
| Zoning Description | Res |
Rooms
| Level | Type | Length | Width | Dimensions |
|---|---|---|---|---|
| Basement | Family Room | 15.58 Ft x 11.00 Ft | ||
| Basement | Bedroom | 8.25 Ft x 11.00 Ft | ||
| Basement | Laundry Room | 18.00 Ft x 14.75 Ft | ||
| Basement | Bedroom | 9.58 Ft x 12.58 Ft | ||
| Basement | 3pc Bathroom | 11.08 Ft x 7.50 Ft | ||
| Main Level | Kitchen | 17.42 Ft x 10.33 Ft | ||
| Main Level | Dining Room | 9.17 Ft x 17.42 Ft | ||
| Main Level | Pantry | 10.00 Ft x 11.67 Ft | ||
| Main Level | Living Room | 18.83 Ft x 13.75 Ft | ||
| Main Level | Primary Bedroom | 10.00 Ft x 13.08 Ft | ||
| Main Level | 4pc Bathroom | 9.50 Ft x 7.42 Ft | ||
| Main Level | Bedroom | 9.42 Ft x 9.00 Ft |
https://www.realtor.ca/real-estate/27628073/6008-53-st-taber























