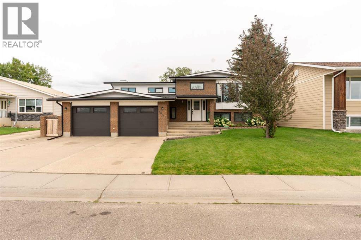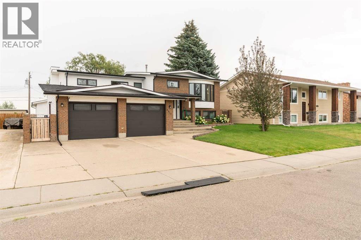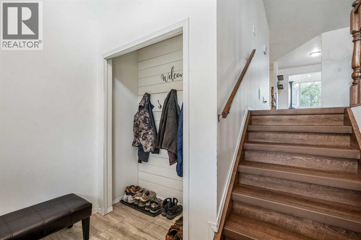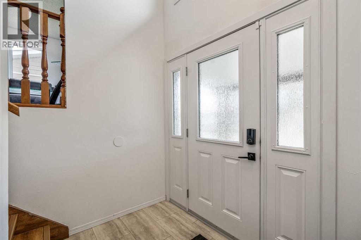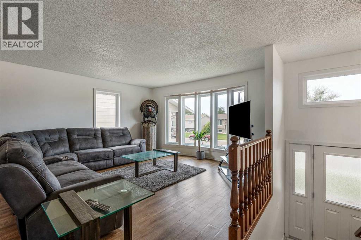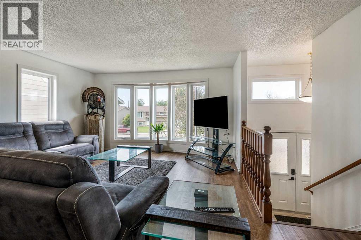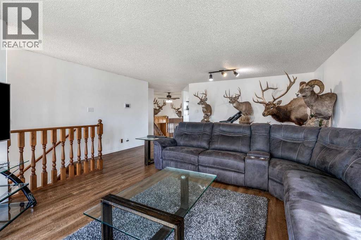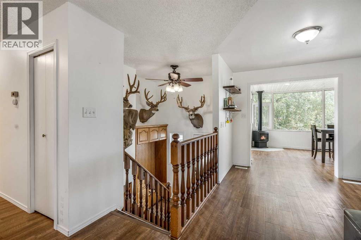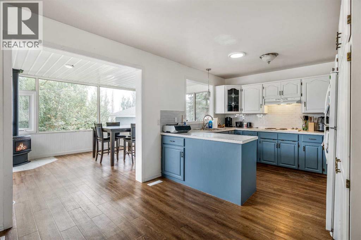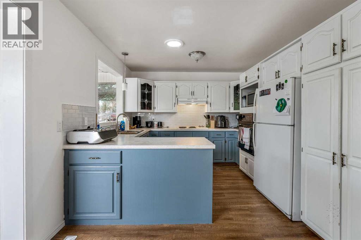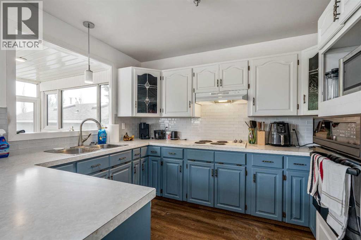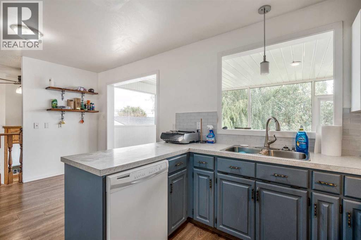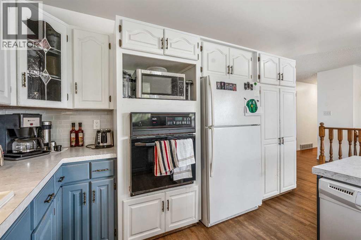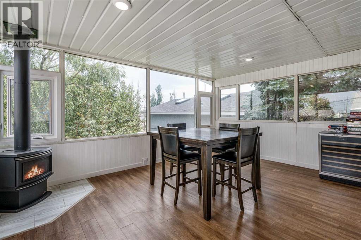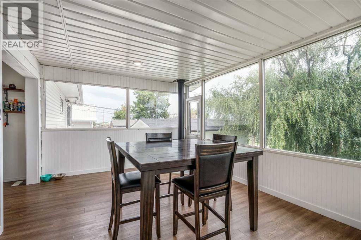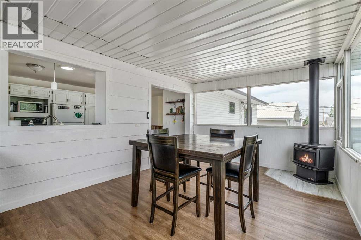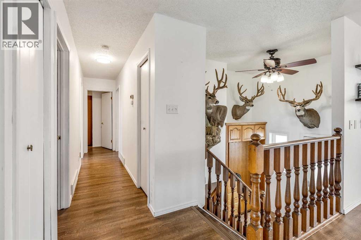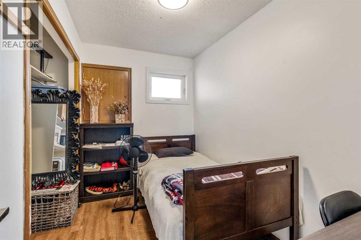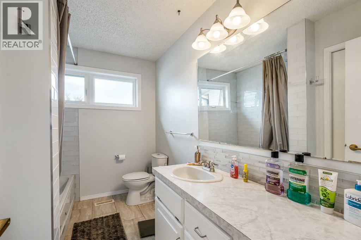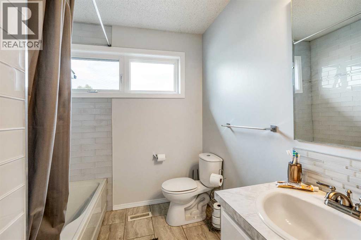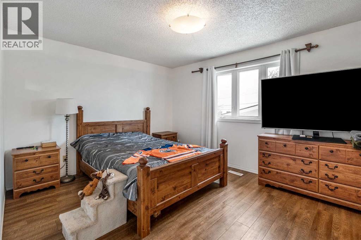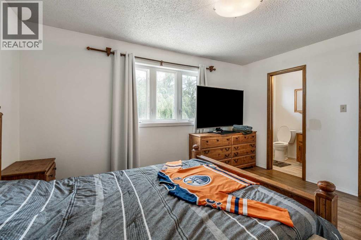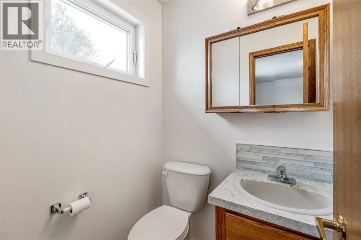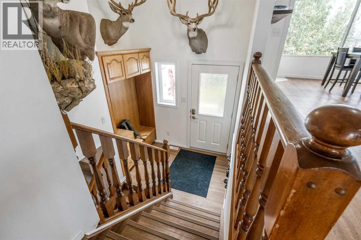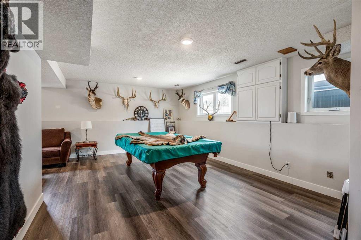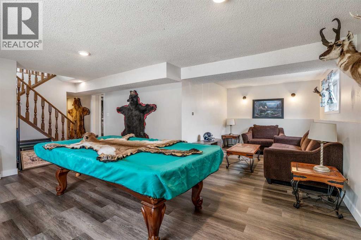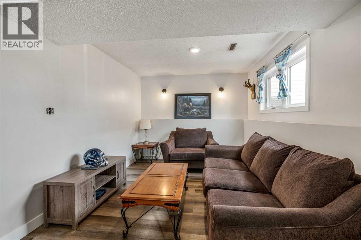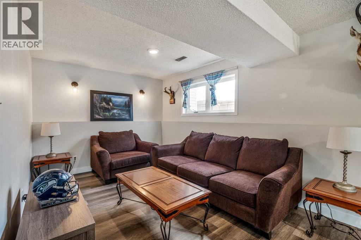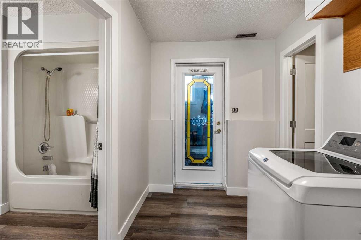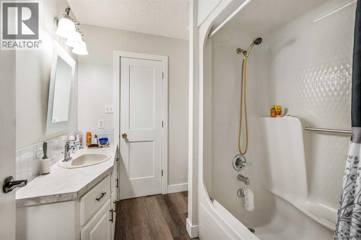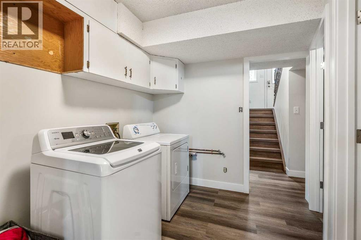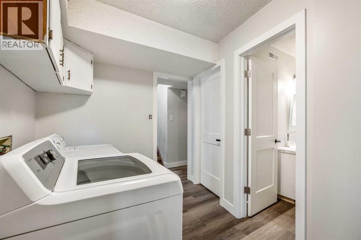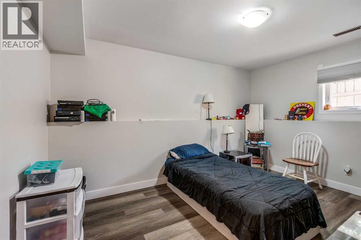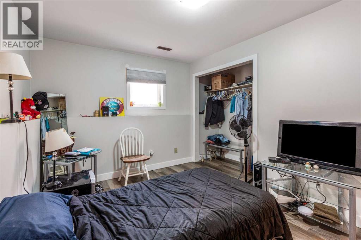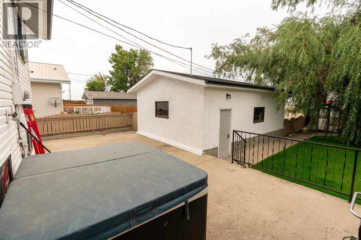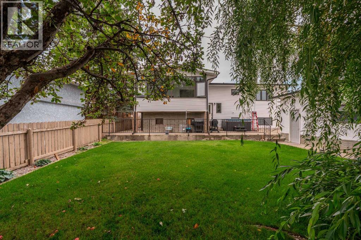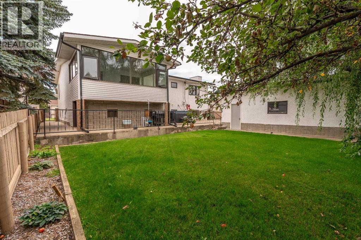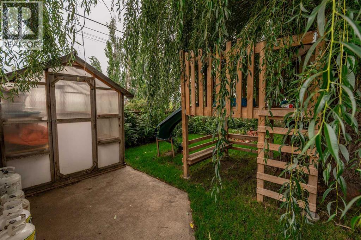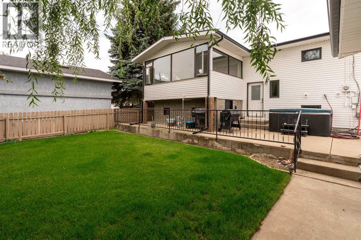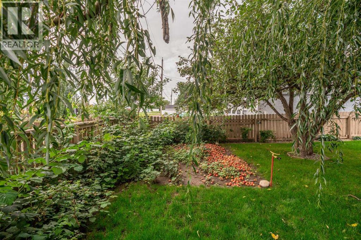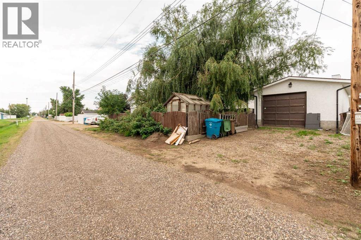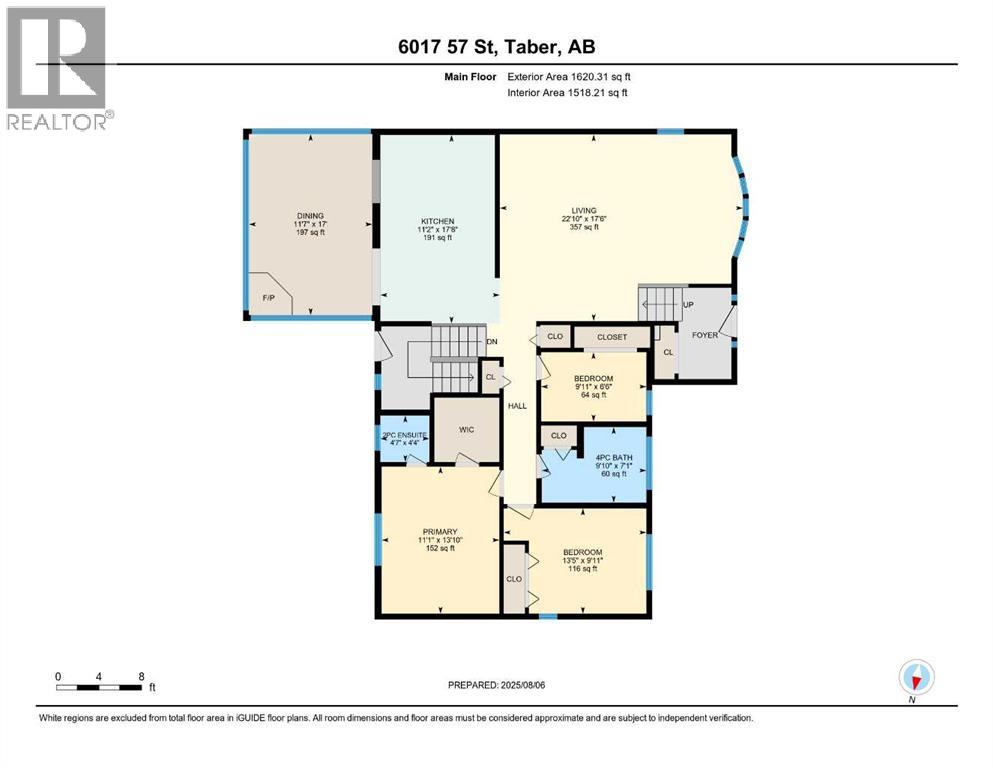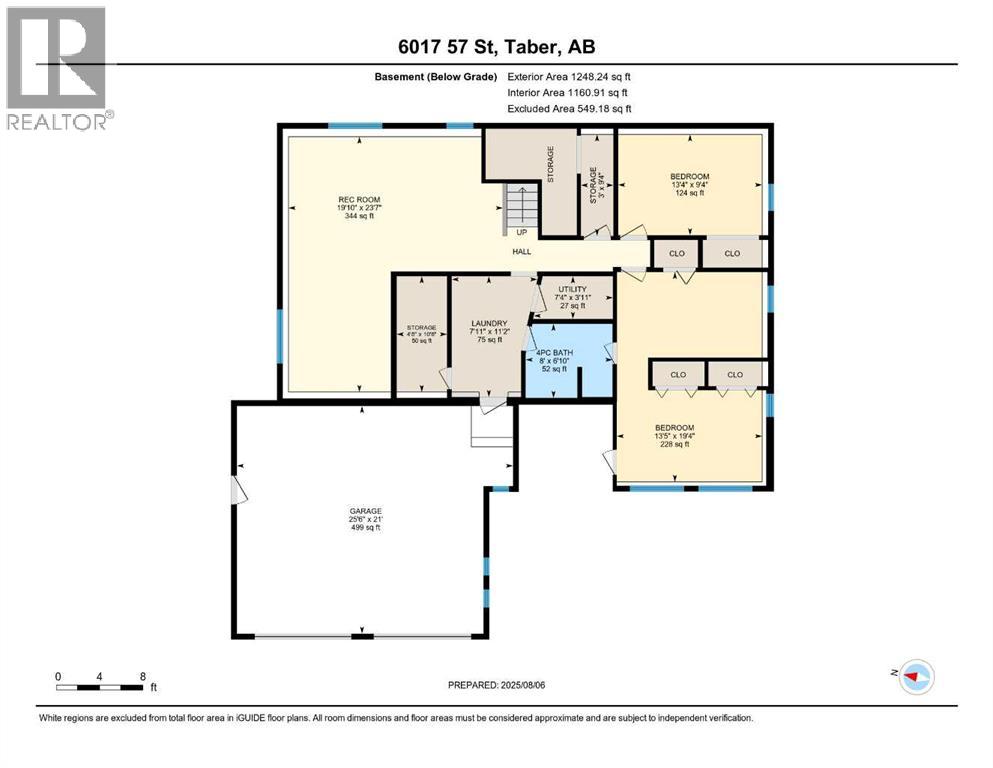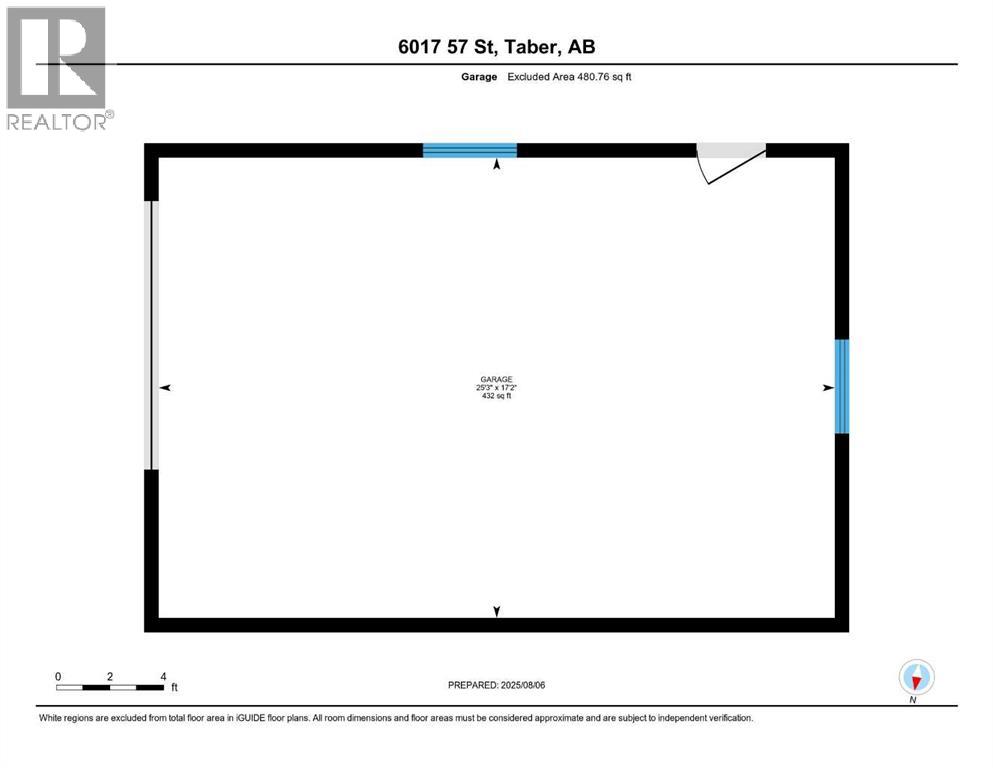5 Bedroom
3 Bathroom
1,620 ft2
Bi-Level
Central Air Conditioning
Forced Air
Landscaped, Lawn
$499,900
Welcome to this stunning 1,620 sq ft family home, thoughtfully designed with space, comfort, and functionality in mind. From the moment you step inside, the open-concept layout offers a warm and inviting atmosphere, perfect for everyday living and entertaining. The main floor features: 3 spacious bedrooms, including a primary suite with a 2 piece ensuite bathroom, A bright, open-concept living room, A terrific kitchen with ample counter space and a generous dining area, a 4pc bathroom with a jetted tub and a linen closet for convenience, The lower level is equally impressive with: 2 additional bedrooms, a 4-piece bathroom and a huge family room—ideal for movie nights, gatherings, or a kids' play area, Recent updates include: Newer flooring in key areas, PVC windows installed in 2024, New hot water tank (2024), New siding for enhanced curb appeal and efficiency, Bonus Features: Attached double garage (21' x 25.6'), Detached super single garage in the backyard (17'x25')—great for a workshop or extra storage, Multiple outdoor sitting areas for relaxing or entertaining, This home not only offers fantastic eye appeal, but it's also located in a quiet, desirable neighborhood—ideal for families or anyone seeking a peaceful, welcoming environment. Don’t miss the chance to make this amazing property your new home. (id:48985)
Property Details
|
MLS® Number
|
A2244458 |
|
Property Type
|
Single Family |
|
Amenities Near By
|
Golf Course, Park, Playground, Recreation Nearby, Schools, Shopping |
|
Community Features
|
Golf Course Development |
|
Features
|
Cul-de-sac, Back Lane, No Neighbours Behind, No Smoking Home |
|
Parking Space Total
|
8 |
|
Plan
|
7710758 |
Building
|
Bathroom Total
|
3 |
|
Bedrooms Above Ground
|
3 |
|
Bedrooms Below Ground
|
2 |
|
Bedrooms Total
|
5 |
|
Architectural Style
|
Bi-level |
|
Basement Development
|
Finished |
|
Basement Type
|
Full (finished) |
|
Constructed Date
|
1986 |
|
Construction Style Attachment
|
Detached |
|
Cooling Type
|
Central Air Conditioning |
|
Exterior Finish
|
Brick, Vinyl Siding |
|
Flooring Type
|
Carpeted, Ceramic Tile, Vinyl Plank |
|
Foundation Type
|
Poured Concrete |
|
Half Bath Total
|
1 |
|
Heating Fuel
|
Natural Gas |
|
Heating Type
|
Forced Air |
|
Size Interior
|
1,620 Ft2 |
|
Total Finished Area
|
1620 Sqft |
|
Type
|
House |
Parking
|
Attached Garage
|
2 |
|
Detached Garage
|
1 |
Land
|
Acreage
|
No |
|
Fence Type
|
Fence |
|
Land Amenities
|
Golf Course, Park, Playground, Recreation Nearby, Schools, Shopping |
|
Landscape Features
|
Landscaped, Lawn |
|
Size Depth
|
43.28 M |
|
Size Frontage
|
17.98 M |
|
Size Irregular
|
8565.00 |
|
Size Total
|
8565 Sqft|7,251 - 10,889 Sqft |
|
Size Total Text
|
8565 Sqft|7,251 - 10,889 Sqft |
|
Zoning Description
|
R-2 |
Rooms
| Level |
Type |
Length |
Width |
Dimensions |
|
Basement |
Recreational, Games Room |
|
|
23.58 Ft x 19.83 Ft |
|
Basement |
Bedroom |
|
|
19.33 Ft x 13.42 Ft |
|
Basement |
Bedroom |
|
|
9.33 Ft x 13.33 Ft |
|
Basement |
4pc Bathroom |
|
|
6.83 Ft x 8.00 Ft |
|
Basement |
Laundry Room |
|
|
11.17 Ft x 7.92 Ft |
|
Basement |
Storage |
|
|
9.33 Ft x 3.00 Ft |
|
Basement |
Storage |
|
|
10.67 Ft x 4.67 Ft |
|
Basement |
Furnace |
|
|
3.92 Ft x 7.33 Ft |
|
Main Level |
Kitchen |
|
|
11.17 Ft x 17.67 Ft |
|
Main Level |
Dining Room |
|
|
11.58 Ft x 17.00 Ft |
|
Main Level |
Living Room |
|
|
22.83 Ft x 17.50 Ft |
|
Main Level |
Primary Bedroom |
|
|
11.08 Ft x 13.83 Ft |
|
Main Level |
2pc Bathroom |
|
|
4.58 Ft x 4.33 Ft |
|
Main Level |
Bedroom |
|
|
9.92 Ft x 6.50 Ft |
|
Main Level |
Bedroom |
|
|
13.42 Ft x 9.92 Ft |
|
Main Level |
4pc Bathroom |
|
|
9.83 Ft x 7.08 Ft |
https://www.realtor.ca/real-estate/28697707/6017-57-street-taber


