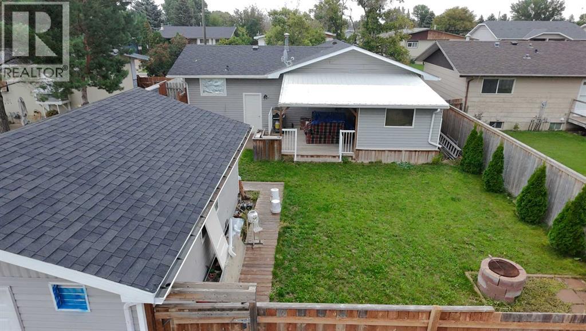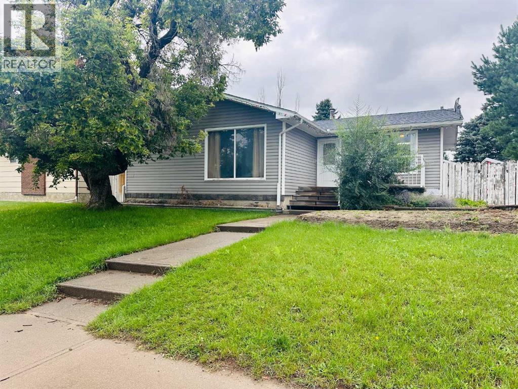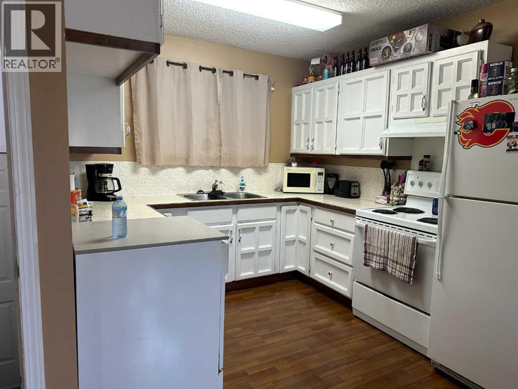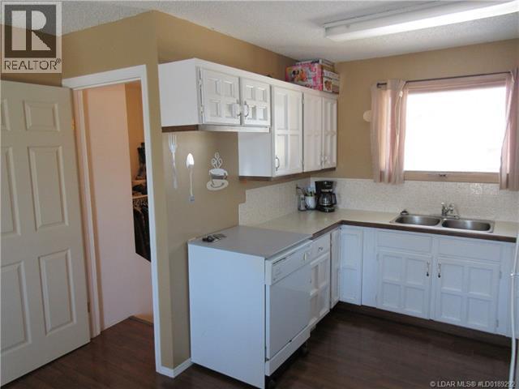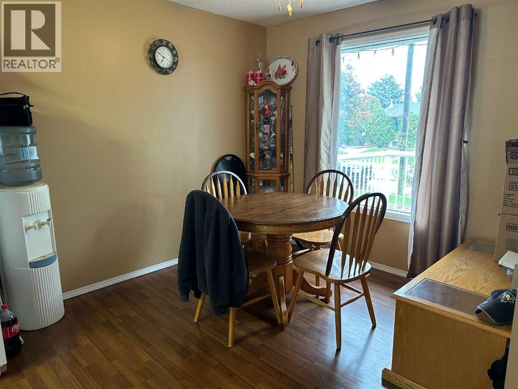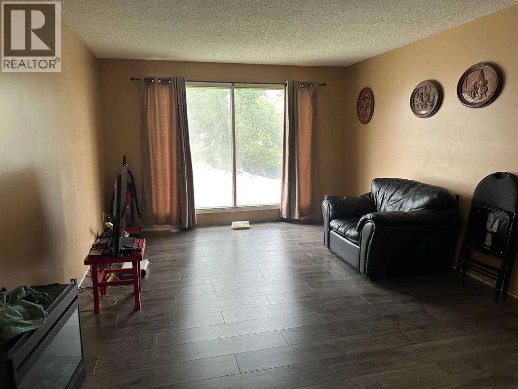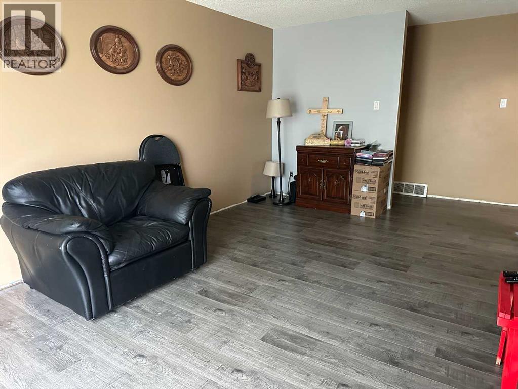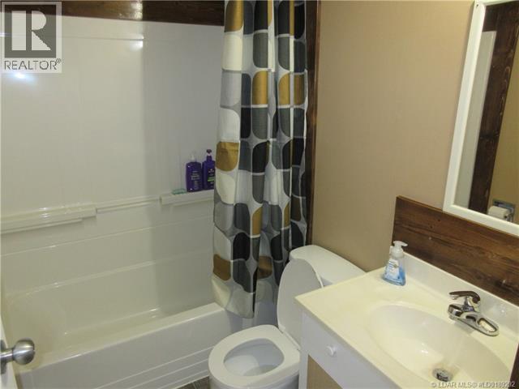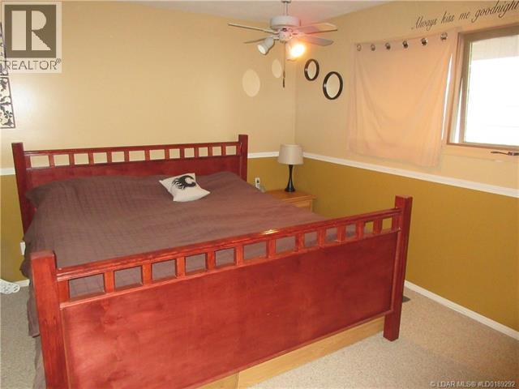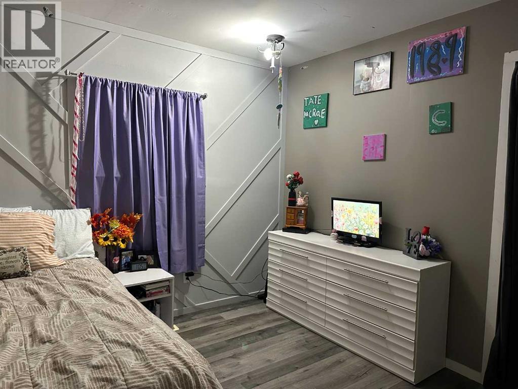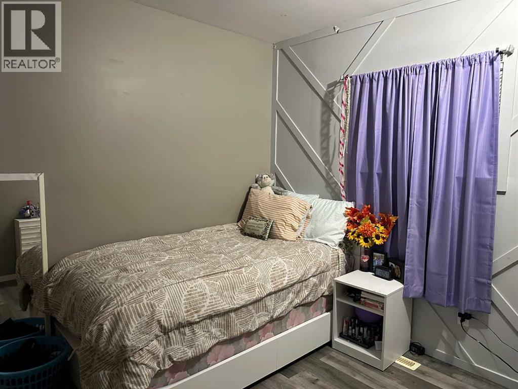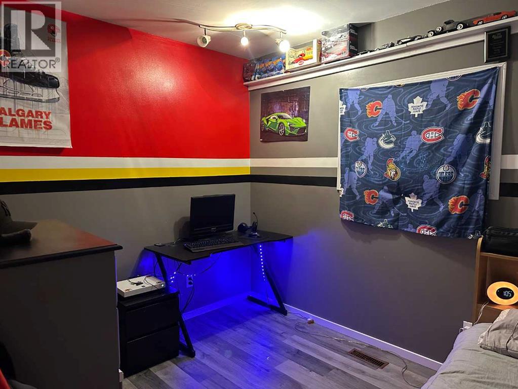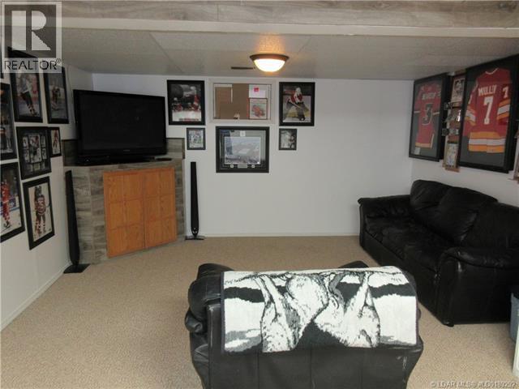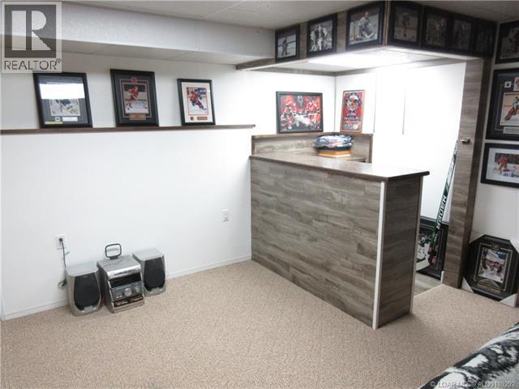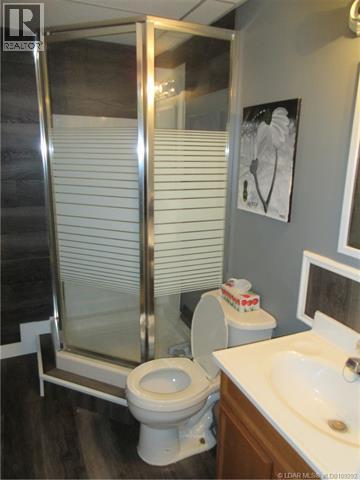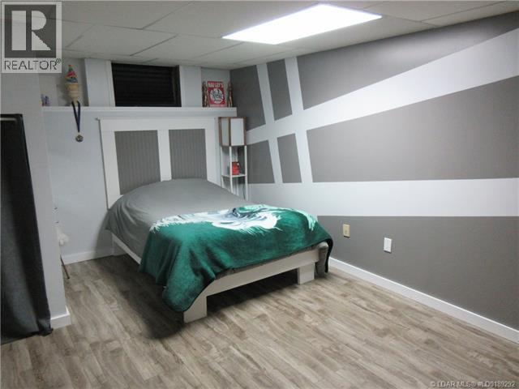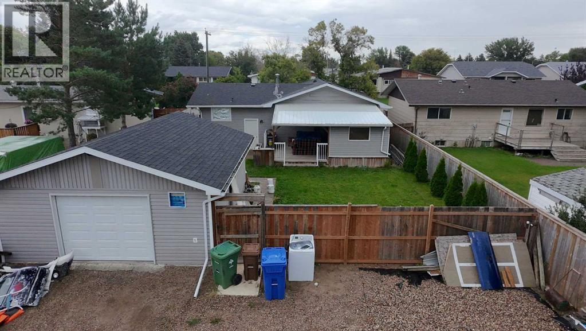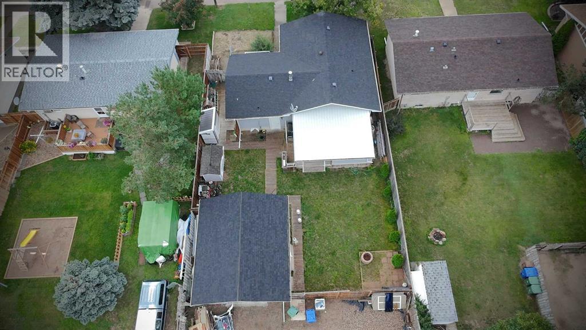6018 50 Street Taber, Alberta T1G 1J6
Contact Us
Contact us for more information
4 Bedroom
2 Bathroom
1,091 ft2
Bungalow
None
Forced Air
Landscaped
$369,900
Great affordable family home. This bungalow hosts 3 bedrooms on the main floor, large eating area in the kitchen, nice separate living room and a 4 pc bath. The basement is finished and currently has one bedroom, however there is a large storage area that you could probably convert to another bedroom, plus a 3pc bath and a huge family room that the everyone can all gather in. Outside you will notice that not only is there a small front deck but also a covered deck overlooking the large back yard AND let's not forget the 20x24 garage. It's located a couple blocks north of schools and the mini mart. Plan to visit! (id:48985)
Property Details
| MLS® Number | A2246700 |
| Property Type | Single Family |
| Features | See Remarks, Other |
| Parking Space Total | 4 |
| Plan | 7510214 |
| Structure | See Remarks |
Building
| Bathroom Total | 2 |
| Bedrooms Above Ground | 3 |
| Bedrooms Below Ground | 1 |
| Bedrooms Total | 4 |
| Amenities | Laundry Facility |
| Architectural Style | Bungalow |
| Basement Development | Finished |
| Basement Type | Full (finished) |
| Constructed Date | 1975 |
| Construction Style Attachment | Detached |
| Cooling Type | None |
| Exterior Finish | Vinyl Siding |
| Flooring Type | Carpeted, Laminate, Linoleum |
| Foundation Type | Poured Concrete |
| Heating Fuel | Natural Gas |
| Heating Type | Forced Air |
| Stories Total | 1 |
| Size Interior | 1,091 Ft2 |
| Total Finished Area | 1091 Sqft |
| Type | House |
Parking
| Detached Garage | 2 |
Land
| Acreage | No |
| Fence Type | Fence |
| Landscape Features | Landscaped |
| Sewer | Municipal Sewage System |
| Size Depth | 39.62 M |
| Size Frontage | 17.07 M |
| Size Irregular | 7244.00 |
| Size Total | 7244 Sqft|4,051 - 7,250 Sqft |
| Size Total Text | 7244 Sqft|4,051 - 7,250 Sqft |
| Zoning Description | R-2 |
Rooms
| Level | Type | Length | Width | Dimensions |
|---|---|---|---|---|
| Basement | Family Room | 21.08 Ft x 15.25 Ft | ||
| Basement | Bedroom | 11.58 Ft x 17.42 Ft | ||
| Basement | Storage | 7.58 Ft x 7.58 Ft | ||
| Basement | Laundry Room | 10.00 Ft x 10.00 Ft | ||
| Basement | 3pc Bathroom | Measurements not available | ||
| Main Level | Kitchen | 10.00 Ft x 9.00 Ft | ||
| Main Level | Dining Room | 9.00 Ft x 9.00 Ft | ||
| Main Level | Living Room | 17.42 Ft x 12.00 Ft | ||
| Main Level | 4pc Bathroom | .00 Ft x .00 Ft | ||
| Main Level | Primary Bedroom | 12.92 Ft x 10.92 Ft | ||
| Main Level | Bedroom | 10.92 Ft x 9.00 Ft | ||
| Main Level | Bedroom | 10.25 Ft x 9.92 Ft |
https://www.realtor.ca/real-estate/28717611/6018-50-street-taber


