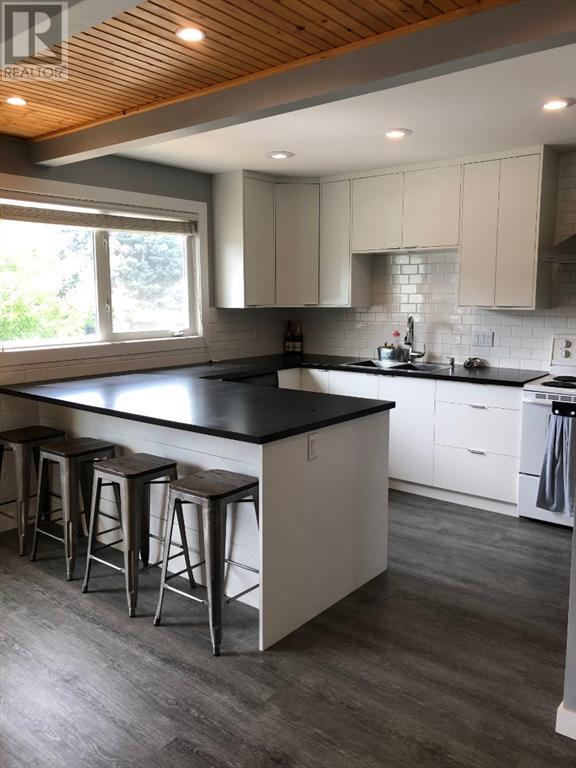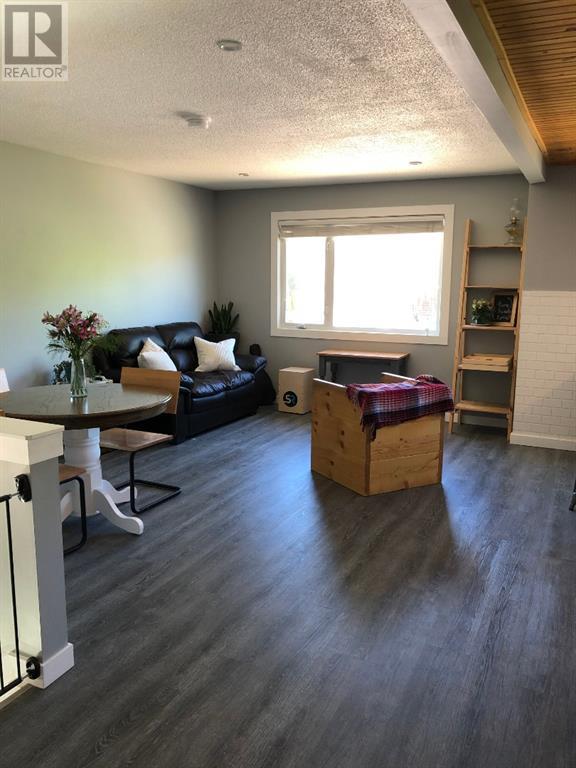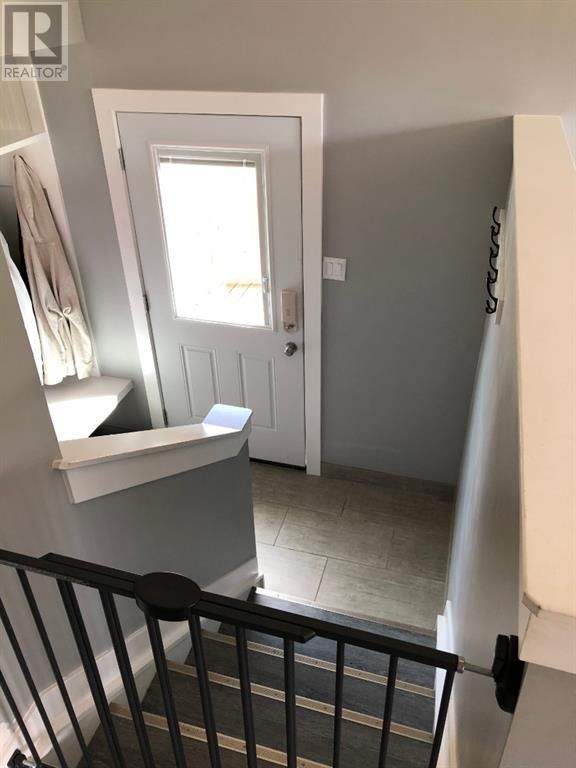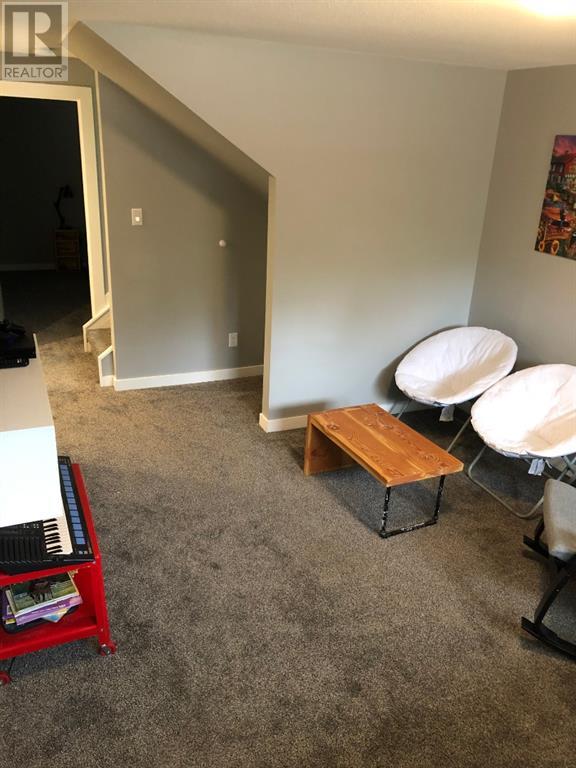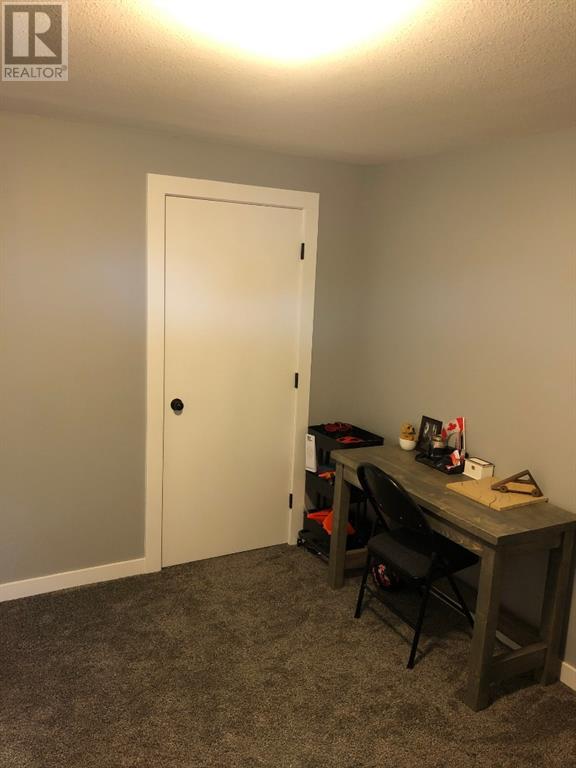6019 50 Street Taber, Alberta T1G 1K5
Contact Us
Contact us for more information
1 Bedroom
1 Bathroom
860 ft2
Bi-Level
Central Air Conditioning
Hot Water
Landscaped
$295,000
Here you have renovated home for under $300,000 you've been waiting for, with 4 bedrooms, 2 baths, come check it out with your favorite realtor! (id:48985)
Property Details
| MLS® Number | A2225839 |
| Property Type | Single Family |
| Features | Closet Organizers |
| Parking Space Total | 4 |
| Plan | 1218lk |
| Structure | None, Dog Run - Fenced In |
Building
| Bathroom Total | 1 |
| Bedrooms Above Ground | 1 |
| Bedrooms Total | 1 |
| Appliances | Refrigerator, Oven - Electric, Dishwasher, Dryer, Washer & Dryer, Water Heater - Gas |
| Architectural Style | Bi-level |
| Basement Development | Finished |
| Basement Type | Full (finished) |
| Constructed Date | 1974 |
| Construction Material | Poured Concrete |
| Construction Style Attachment | Semi-detached |
| Cooling Type | Central Air Conditioning |
| Exterior Finish | Concrete, Wood Siding |
| Flooring Type | Vinyl |
| Foundation Type | Poured Concrete |
| Heating Type | Hot Water |
| Stories Total | 1 |
| Size Interior | 860 Ft2 |
| Total Finished Area | 860 Sqft |
| Type | Duplex |
Parking
| Other |
Land
| Acreage | No |
| Fence Type | Fence |
| Landscape Features | Landscaped |
| Size Frontage | 32 M |
| Size Irregular | 5056.00 |
| Size Total | 5056 Sqft|4,051 - 7,250 Sqft |
| Size Total Text | 5056 Sqft|4,051 - 7,250 Sqft |
| Zoning Description | Res |
Rooms
| Level | Type | Length | Width | Dimensions |
|---|---|---|---|---|
| Main Level | Kitchen | 11.00 Ft x 9.00 Ft | ||
| Main Level | Living Room/dining Room | 14.00 Ft x 16.00 Ft | ||
| Main Level | Primary Bedroom | 11.00 Ft x 11.00 Ft | ||
| Main Level | 4pc Bathroom | 5.00 Ft x 8.00 Ft |
https://www.realtor.ca/real-estate/28385925/6019-50-street-taber



