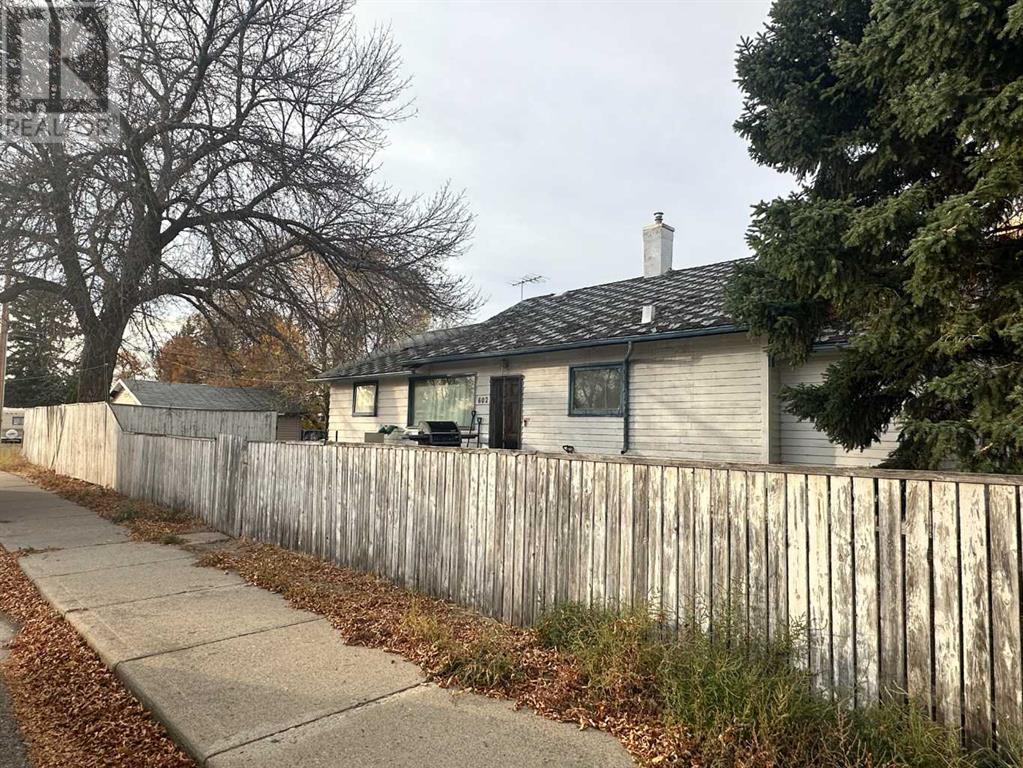3 Bedroom
1 Bathroom
1,063 ft2
Bungalow
None
Forced Air
$189,900
Fixer-upper opportunity on a spacious corner lot! This home features 3 bedrooms, a den, and main floor laundry, offering the convenience of main floor living. The open-concept living, dining, and kitchen areas provide plenty of space for customization and updates. The partial basement offers additional storage options, while the 22.6 x 22 detached double garage with 220 wiring and RV parking is a valuable addition. Please note, interior photos are not available. This home will require updates inside and outside, making it an ideal project for those ready to take on a renovation and add their personal touch. A great chance to build equity through your efforts. (id:48985)
Property Details
|
MLS® Number
|
A2173944 |
|
Property Type
|
Single Family |
|
Community Name
|
Senator Buchanan |
|
Amenities Near By
|
Schools, Shopping |
|
Parking Space Total
|
3 |
|
Plan
|
4275aq |
|
Structure
|
None |
Building
|
Bathroom Total
|
1 |
|
Bedrooms Above Ground
|
3 |
|
Bedrooms Total
|
3 |
|
Appliances
|
None |
|
Architectural Style
|
Bungalow |
|
Basement Development
|
Unfinished |
|
Basement Type
|
Partial (unfinished) |
|
Constructed Date
|
1919 |
|
Construction Style Attachment
|
Detached |
|
Cooling Type
|
None |
|
Exterior Finish
|
Wood Siding |
|
Flooring Type
|
Laminate, Linoleum |
|
Foundation Type
|
Poured Concrete |
|
Heating Type
|
Forced Air |
|
Stories Total
|
1 |
|
Size Interior
|
1,063 Ft2 |
|
Total Finished Area
|
1063 Sqft |
|
Type
|
House |
Parking
|
Detached Garage
|
2 |
|
Other
|
|
|
R V
|
|
Land
|
Acreage
|
No |
|
Fence Type
|
Fence, Partially Fenced |
|
Land Amenities
|
Schools, Shopping |
|
Size Depth
|
39.62 M |
|
Size Frontage
|
15.24 M |
|
Size Irregular
|
6499.00 |
|
Size Total
|
6499 Sqft|4,051 - 7,250 Sqft |
|
Size Total Text
|
6499 Sqft|4,051 - 7,250 Sqft |
|
Zoning Description
|
R-l |
Rooms
| Level |
Type |
Length |
Width |
Dimensions |
|
Main Level |
4pc Bathroom |
|
|
.00 Ft x .00 Ft |
|
Main Level |
Living Room |
|
|
16.00 Ft x 10.00 Ft |
|
Main Level |
Kitchen |
|
|
9.00 Ft x 8.00 Ft |
|
Main Level |
Primary Bedroom |
|
|
13.00 Ft x 8.00 Ft |
|
Main Level |
Bedroom |
|
|
11.00 Ft x 9.00 Ft |
|
Main Level |
Bedroom |
|
|
9.00 Ft x 8.00 Ft |
|
Main Level |
Den |
|
|
9.42 Ft x 5.75 Ft |
https://www.realtor.ca/real-estate/27556225/602-12-street-n-lethbridge-senator-buchanan





