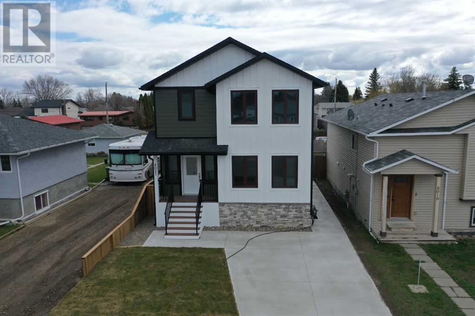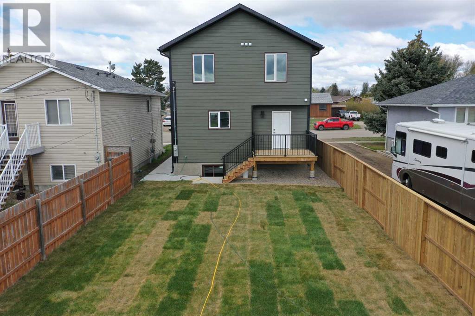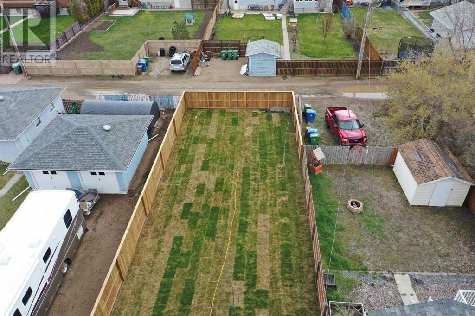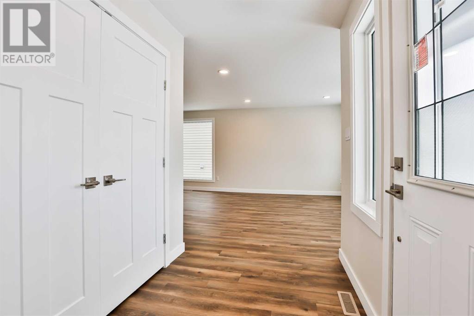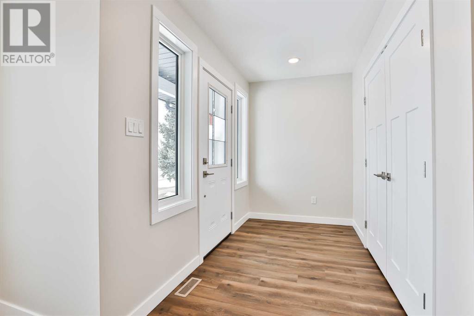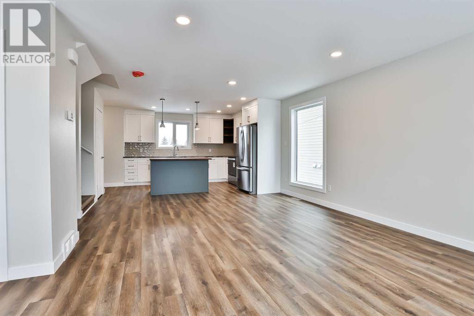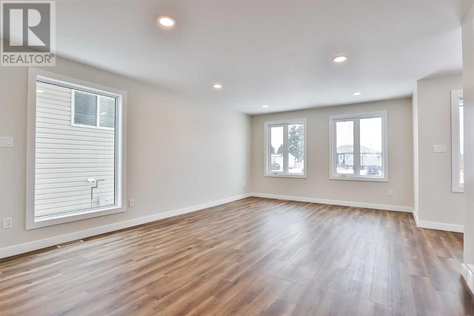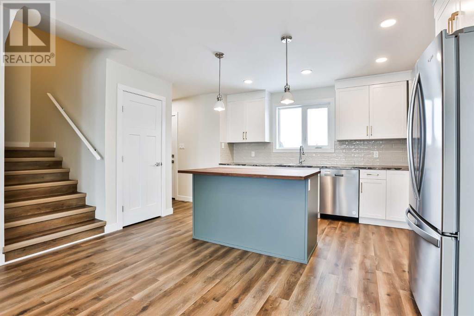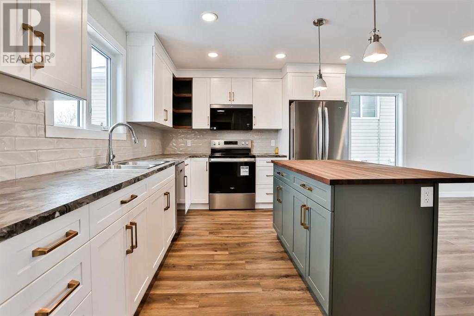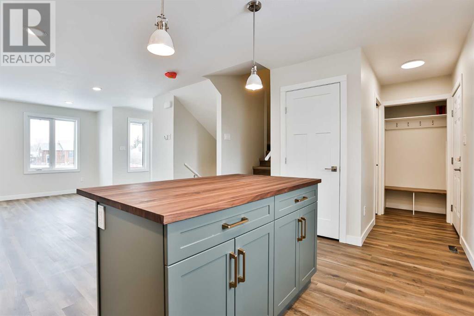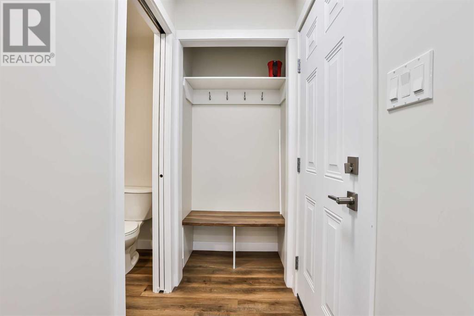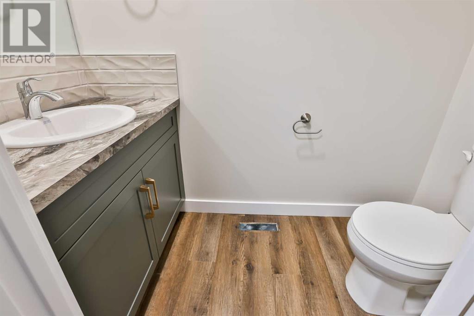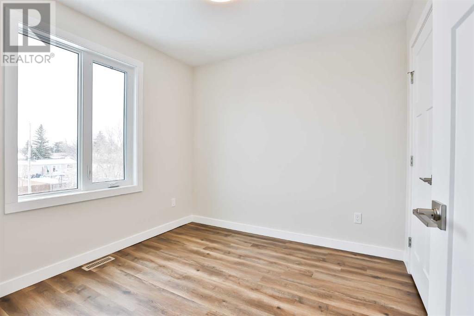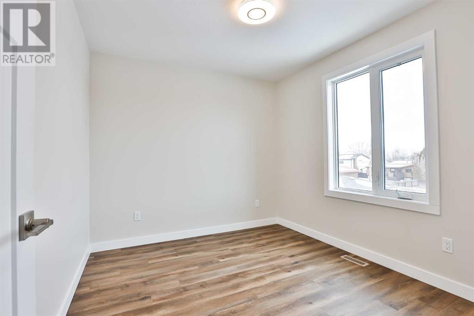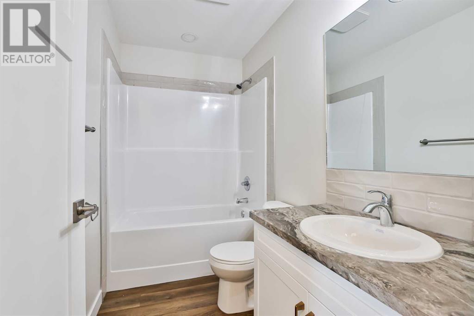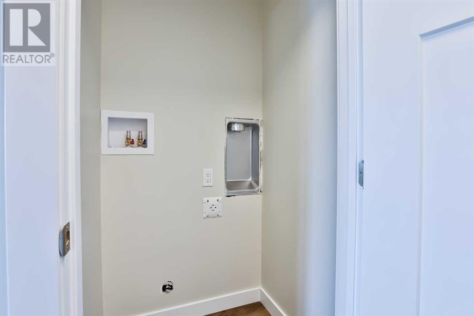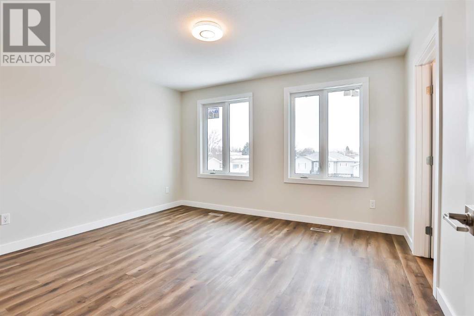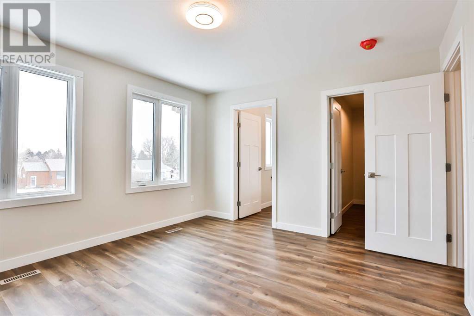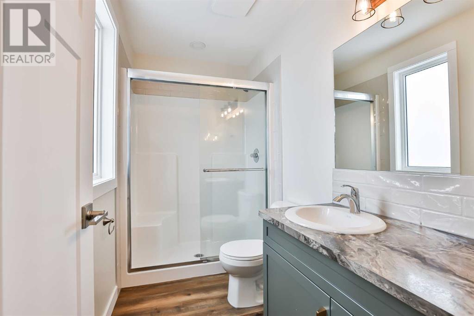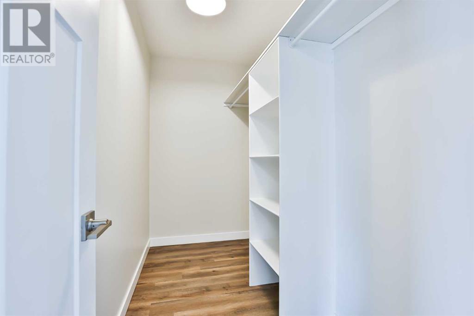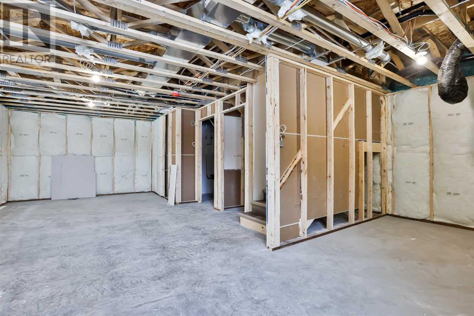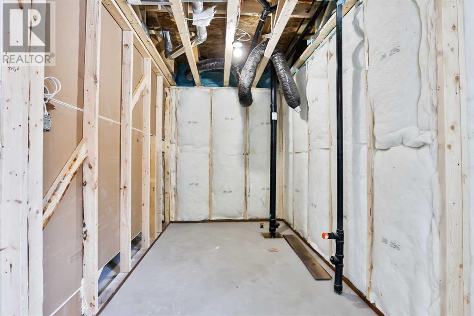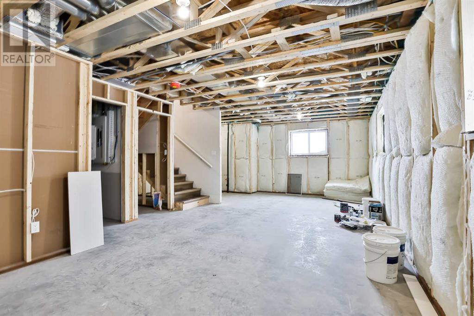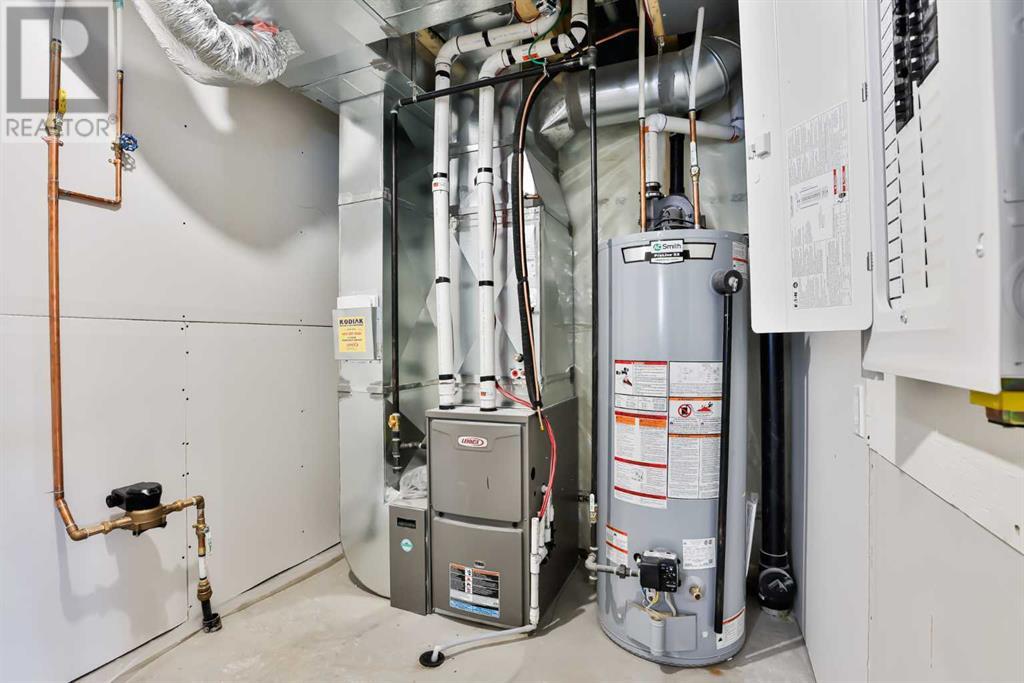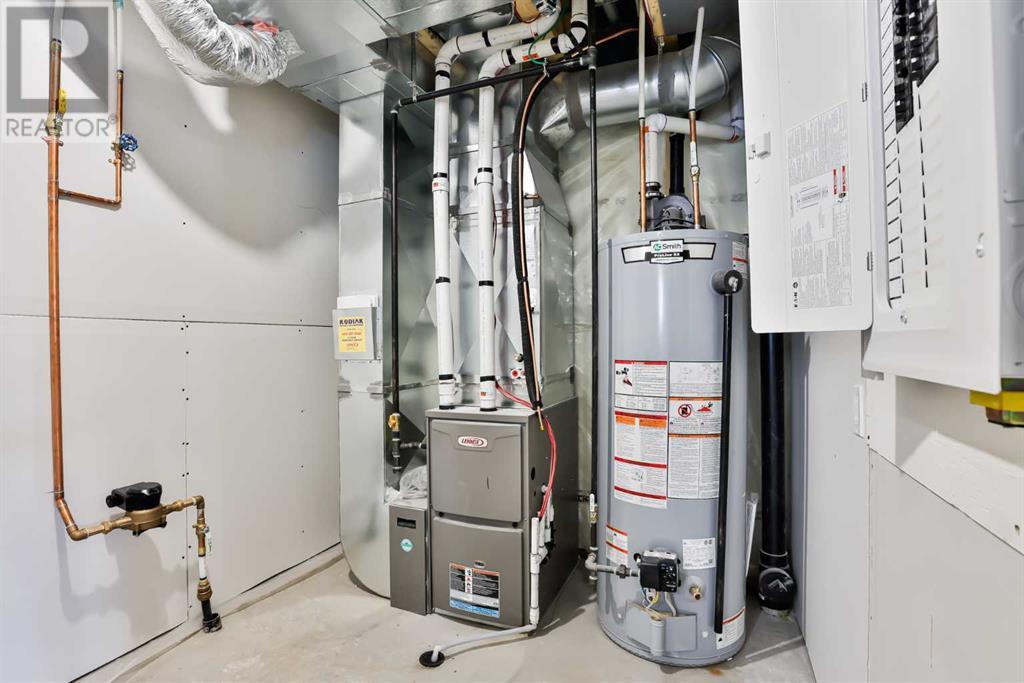3 Bedroom
3 Bathroom
1360 sqft
Central Air Conditioning
Forced Air
$379,900
Be the first owner of this modern 2 storey home located in a mature neighbourhood. On the main floor of this home you'll find a welcoming entrance with closet, a living room with large windows for natural light, leading into the dining area and then the kitchen with island and pantry, towards the back of the house. There's also a 2pc bathroom conveniently located across from the back entry where you'll find a nice sized deck to enjoy a morning coffee on. The upper level of this home boasts a fantastic primary suite with large walk in closet, a 3pc bathroom including a 2 person shower. There are 2 more bedrooms, a full 4pc bathroom, storage closet and LAUNDRY area, no more dragging the baskets up and down the stairs! The basement is open for future family room, a 4th bedroom and a full 4pc bathroom. (id:48985)
Property Details
|
MLS® Number
|
A2089414 |
|
Property Type
|
Single Family |
|
Amenities Near By
|
Golf Course, Park, Recreation Nearby |
|
Community Features
|
Golf Course Development |
|
Features
|
See Remarks, Back Lane, Pvc Window |
|
Parking Space Total
|
2 |
|
Plan
|
5365l |
|
Structure
|
Deck |
Building
|
Bathroom Total
|
3 |
|
Bedrooms Above Ground
|
3 |
|
Bedrooms Total
|
3 |
|
Age
|
New Building |
|
Appliances
|
See Remarks |
|
Basement Development
|
Unfinished |
|
Basement Type
|
Full (unfinished) |
|
Construction Style Attachment
|
Detached |
|
Cooling Type
|
Central Air Conditioning |
|
Flooring Type
|
Vinyl |
|
Foundation Type
|
Poured Concrete |
|
Half Bath Total
|
1 |
|
Heating Fuel
|
Natural Gas |
|
Heating Type
|
Forced Air |
|
Stories Total
|
2 |
|
Size Interior
|
1360 Sqft |
|
Total Finished Area
|
1360 Sqft |
|
Type
|
House |
Parking
Land
|
Acreage
|
No |
|
Fence Type
|
Not Fenced |
|
Land Amenities
|
Golf Course, Park, Recreation Nearby |
|
Size Depth
|
44.19 M |
|
Size Frontage
|
10.06 M |
|
Size Irregular
|
4785.00 |
|
Size Total
|
4785 Sqft|4,051 - 7,250 Sqft |
|
Size Total Text
|
4785 Sqft|4,051 - 7,250 Sqft |
|
Zoning Description
|
R2 |
Rooms
| Level |
Type |
Length |
Width |
Dimensions |
|
Second Level |
Bedroom |
|
|
10.17 Ft x 9.17 Ft |
|
Second Level |
Bedroom |
|
|
10.33 Ft x 9.17 Ft |
|
Second Level |
Primary Bedroom |
|
|
12.58 Ft x 12.00 Ft |
|
Second Level |
3pc Bathroom |
|
|
.00 Ft x .00 Ft |
|
Second Level |
4pc Bathroom |
|
|
.00 Ft x .00 Ft |
|
Main Level |
Kitchen |
|
|
7.00 Ft x 11.25 Ft |
|
Main Level |
Dining Room |
|
|
13.75 Ft x 9.00 Ft |
|
Main Level |
Living Room |
|
|
14.33 Ft x 12.00 Ft |
|
Main Level |
2pc Bathroom |
|
|
Measurements not available |
https://www.realtor.ca/real-estate/26223005/6021-52-street-taber


