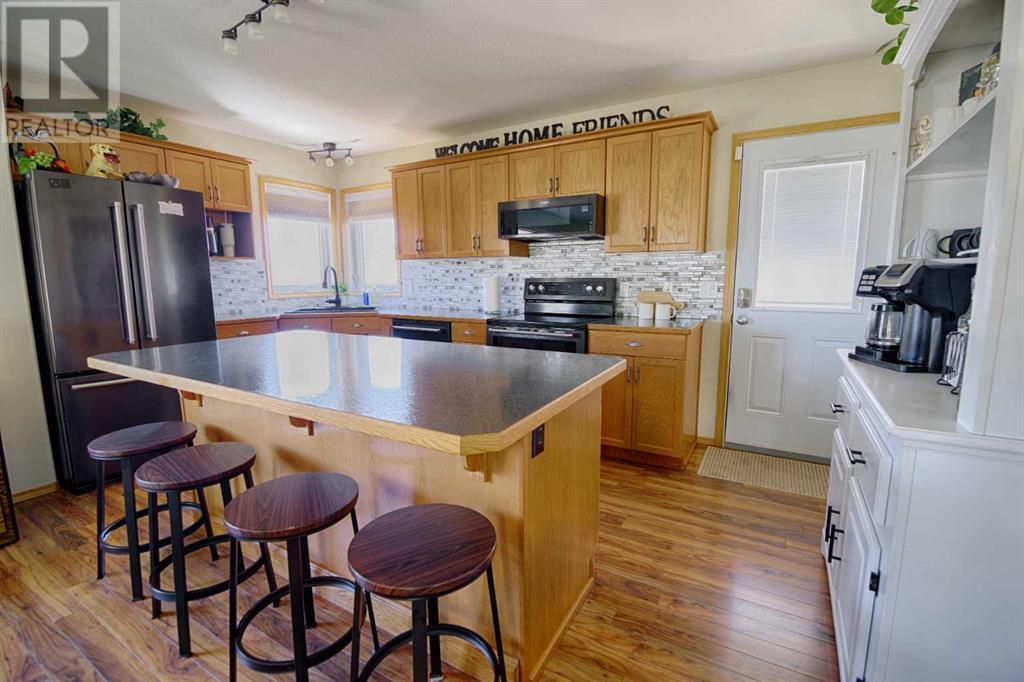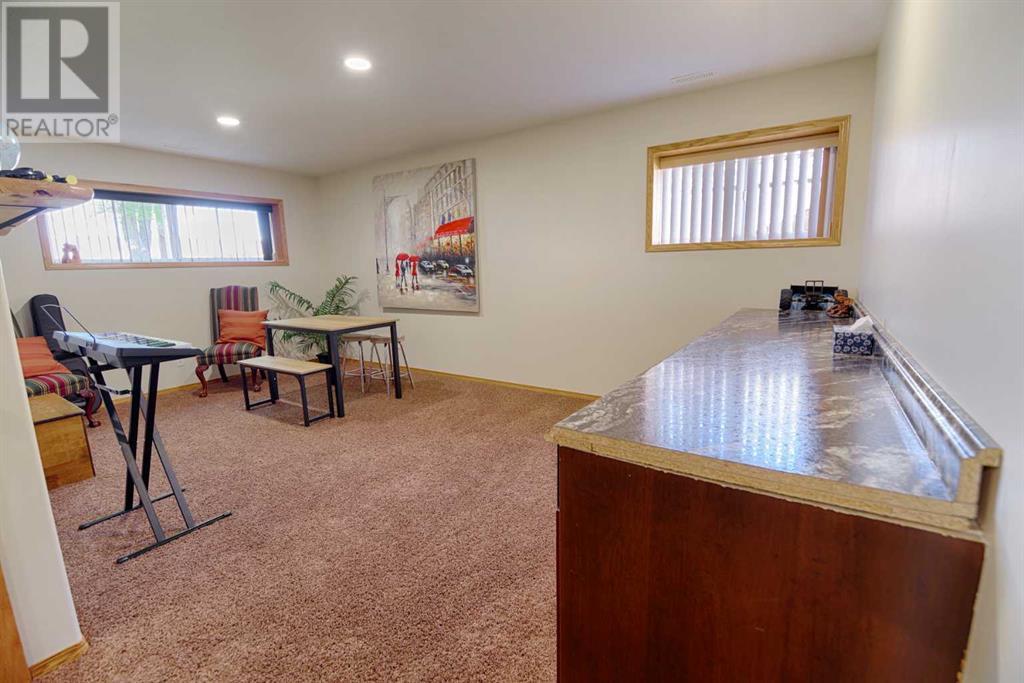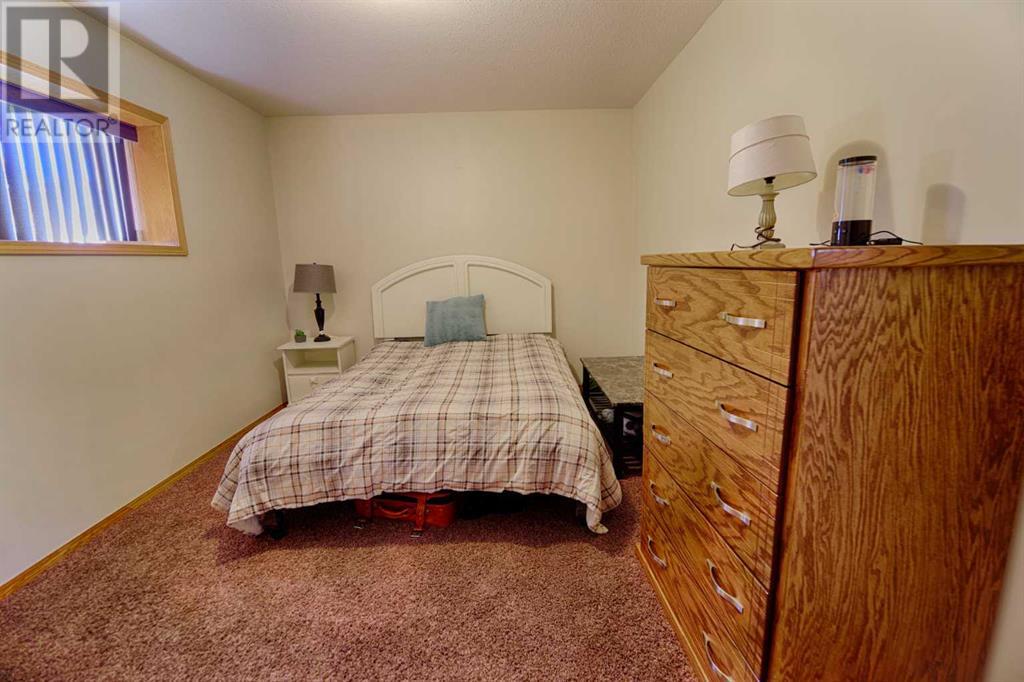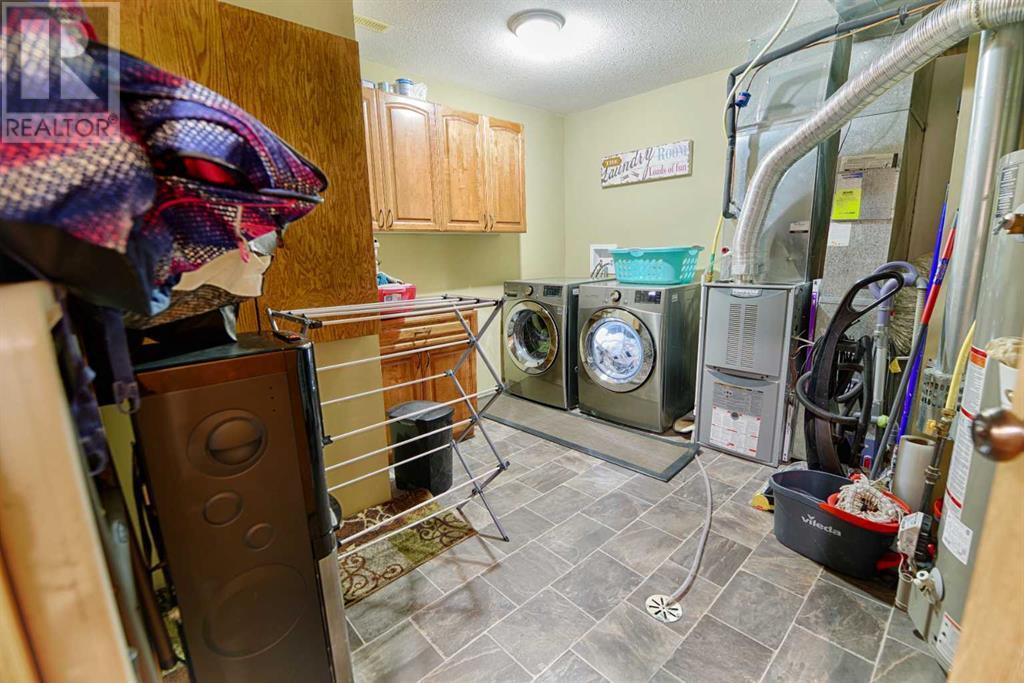6025 54 Street Taber, Alberta T1G 1J9
Contact Us
Contact us for more information
4 Bedroom
2 Bathroom
997 ft2
Bungalow
Central Air Conditioning
Forced Air
$450,000
Move-in ready and exceptionally well maintained, this 4-bedroom, 2-bathroom home offers a spacious open-concept layout ideal for modern living. The fully finished basement provides versatile additional space, while the attached, heated garage adds year-round convenience. Situated on a large lot with mature trees in the front yard, the property offers great curb appeal and a peaceful setting. Enjoy a generous backyard with plenty of room to relax or entertain. Located within walking distance to schools, this 2009-built home is a fantastic opportunity for families seeking space, comfort, and a great location. (id:48985)
Property Details
| MLS® Number | A2219619 |
| Property Type | Single Family |
| Features | See Remarks, Other |
| Parking Space Total | 3 |
| Plan | 7092gg |
| Structure | Deck |
Building
| Bathroom Total | 2 |
| Bedrooms Above Ground | 2 |
| Bedrooms Below Ground | 2 |
| Bedrooms Total | 4 |
| Appliances | Refrigerator, Dishwasher, Range, Microwave Range Hood Combo |
| Architectural Style | Bungalow |
| Basement Development | Finished |
| Basement Type | Full (finished) |
| Constructed Date | 2009 |
| Construction Material | Wood Frame |
| Construction Style Attachment | Detached |
| Cooling Type | Central Air Conditioning |
| Flooring Type | Carpeted, Laminate, Linoleum |
| Foundation Type | Poured Concrete |
| Heating Type | Forced Air |
| Stories Total | 1 |
| Size Interior | 997 Ft2 |
| Total Finished Area | 997 Sqft |
| Type | House |
Parking
| Other | |
| Attached Garage | 1 |
Land
| Acreage | No |
| Fence Type | Fence |
| Size Depth | 38.1 M |
| Size Frontage | 20.12 M |
| Size Irregular | 8250.00 |
| Size Total | 8250 Sqft|7,251 - 10,889 Sqft |
| Size Total Text | 8250 Sqft|7,251 - 10,889 Sqft |
| Zoning Description | R-2 |
Rooms
| Level | Type | Length | Width | Dimensions |
|---|---|---|---|---|
| Basement | Family Room | 18.83 Ft x 14.50 Ft | ||
| Basement | Bedroom | 15.00 Ft x 10.00 Ft | ||
| Basement | Bedroom | 9.17 Ft x 14.50 Ft | ||
| Basement | 3pc Bathroom | 8.42 Ft x 7.58 Ft | ||
| Main Level | Kitchen | 16.08 Ft x 8.42 Ft | ||
| Main Level | Dining Room | 14.00 Ft x 9.92 Ft | ||
| Main Level | Living Room | 11.67 Ft x 11.25 Ft | ||
| Main Level | Primary Bedroom | 14.25 Ft x 10.83 Ft | ||
| Main Level | Bedroom | 11.83 Ft x 9.58 Ft | ||
| Main Level | 4pc Bathroom | 5.00 Ft x 9.50 Ft |
https://www.realtor.ca/real-estate/28292338/6025-54-street-taber



































