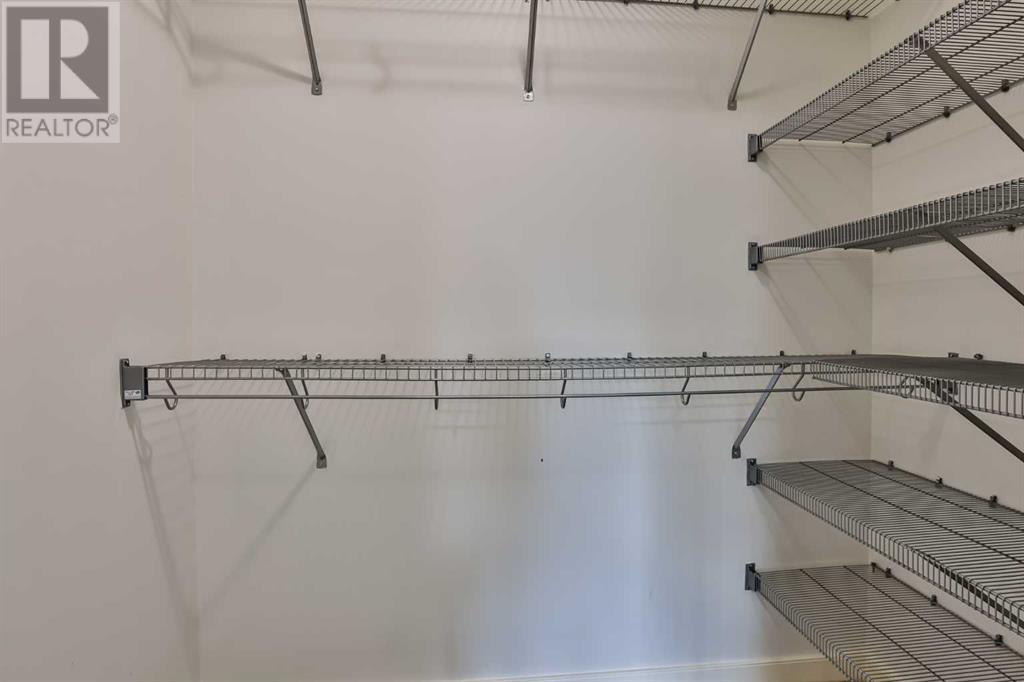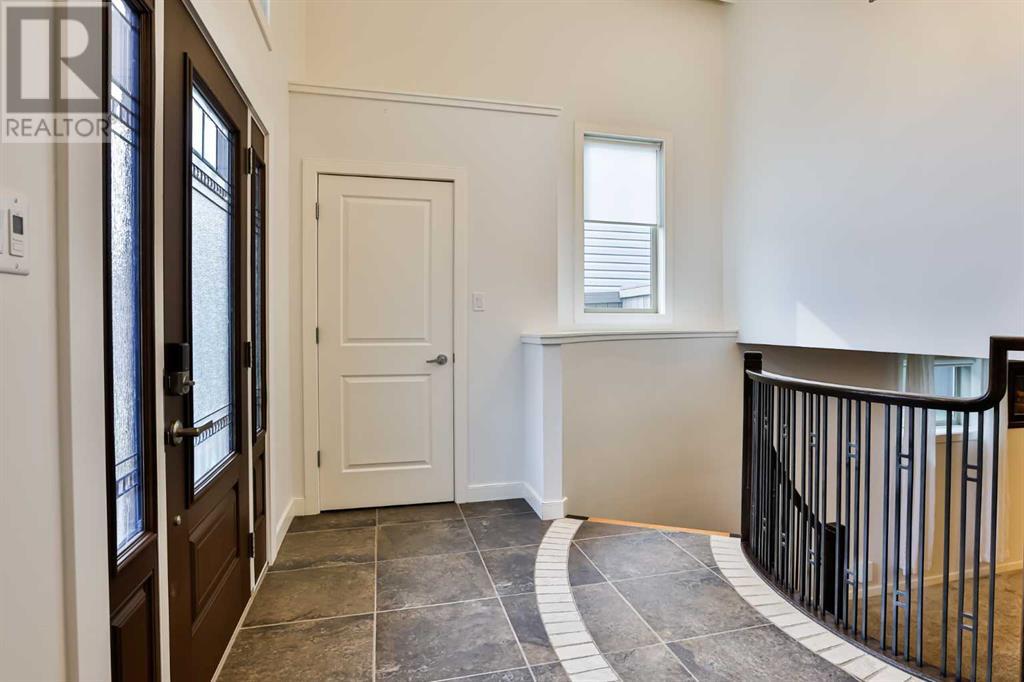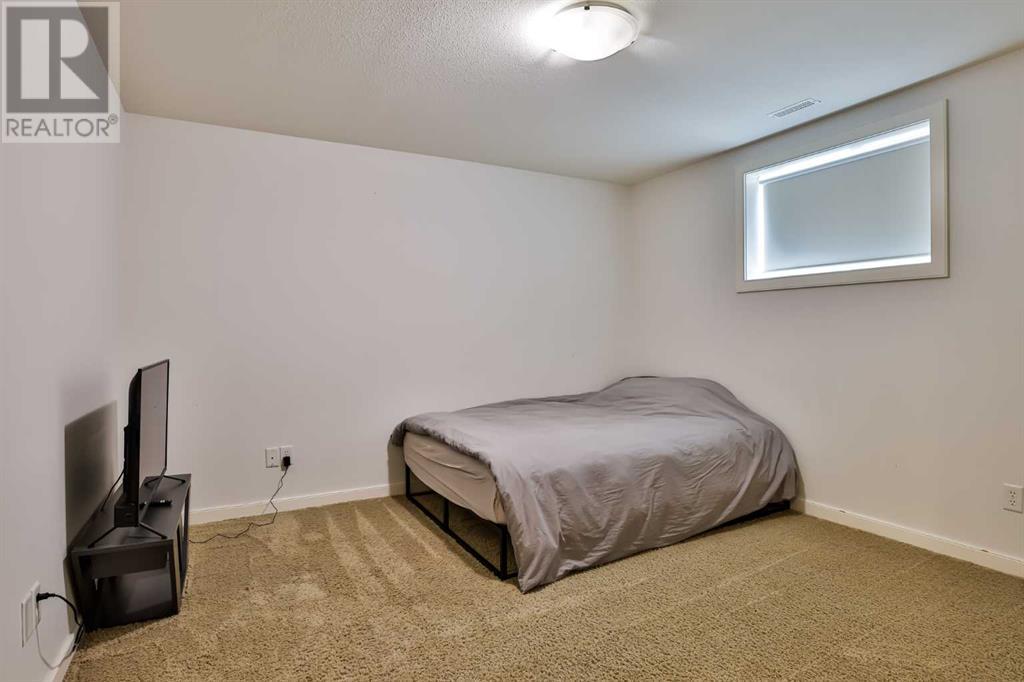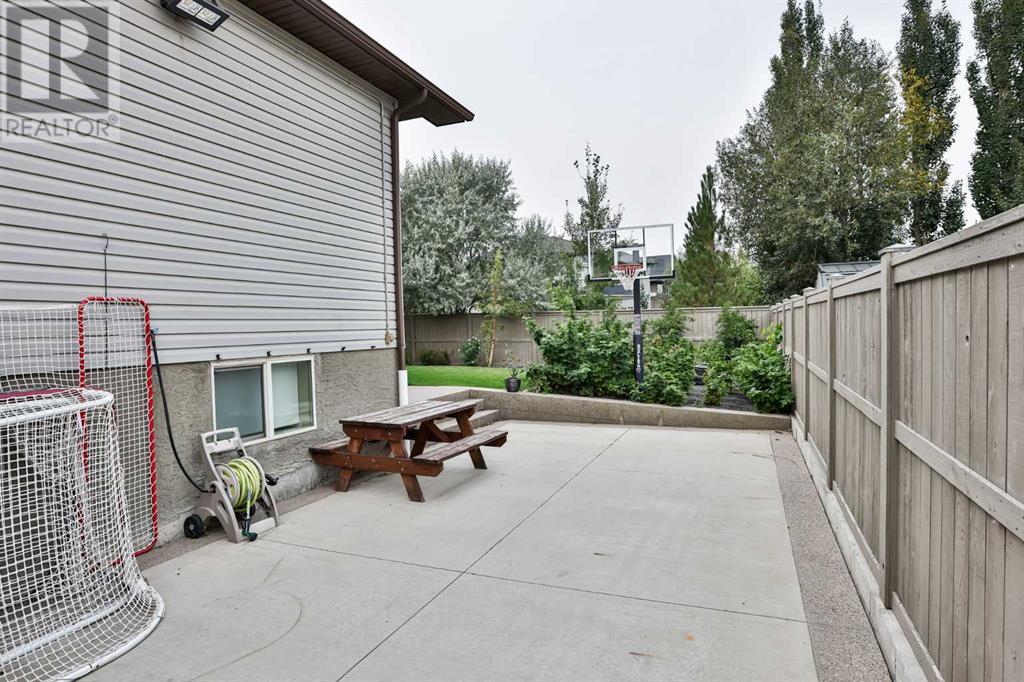5 Bedroom
4 Bathroom
1765 sqft
Bi-Level
Fireplace
Central Air Conditioning
Forced Air
Landscaped
$739,900
Step into this stunning home and be greeted by a beautifully tiled foyer that leads to an impressive, curved staircase, soaring high ceilings, and an abundance of natural light enhanced by skylights in the kitchen—creating an atmosphere that immediately feels like home. This fine home offers all the luxurious details and features you would expect, along with numerous recent updates including new front and back doors, flooring, and baseboards throughout. The thoughtfully designed floor plan boasts a dream kitchen flooded with natural light, featuring freshly painted cabinets, new Silestone countertops, a spacious dining and living area, and the convenience of main floor laundry. The main floor also features a luxurious primary bedroom complete with a generous walk-in closet and a five-piece ensuite, providing a private retreat for relaxation. Upstairs, you'll find two additional bedrooms situated over the garage, perfect for the kids or guests. This fully developed home is equipped with modern comforts such as air conditioning and a newer hot water on-demand system, ensuring year-round comfort and efficiency. Additionally, the newly installed solar collection system on the roof provides eco-friendly energy savings, and permanent outdoor lighting enhances both security and curb appeal, creating a beautifully illuminated exterior. The outdoor space is equally impressive, featuring a large Trex deck spanning the entire back of the home, a 15 x 40 concrete pad ideal for family sporting events, and a newly built dog run for your furry friends. The property also includes underground sprinklers to keep your landscaped grounds lush and green with minimal effort. Car enthusiasts and hobbyists will appreciate the triple heated garage, offering ample space and convenience. Located in The Canyons, this family-friendly home is just steps away from several parks and green spaces, making weekends at home both relaxing and enjoyable. Kitchen, living room, master bedroom and laundry are all on one level so if you've been looking for a BUNGALOW, this fine home might just work! With its extensive updates, exceptional storage solutions, thoughtful amenities, and modern features, this home truly checks all the boxes on your must-have list. (id:48985)
Property Details
|
MLS® Number
|
A2164588 |
|
Property Type
|
Single Family |
|
Community Name
|
Paradise Canyon |
|
Amenities Near By
|
Golf Course, Park, Playground, Recreation Nearby, Water Nearby |
|
Community Features
|
Golf Course Development, Lake Privileges |
|
Features
|
Pvc Window, Closet Organizers |
|
Parking Space Total
|
6 |
|
Plan
|
0715980 |
|
Structure
|
Deck |
Building
|
Bathroom Total
|
4 |
|
Bedrooms Above Ground
|
3 |
|
Bedrooms Below Ground
|
2 |
|
Bedrooms Total
|
5 |
|
Appliances
|
See Remarks |
|
Architectural Style
|
Bi-level |
|
Basement Development
|
Finished |
|
Basement Type
|
Full (finished) |
|
Constructed Date
|
2008 |
|
Construction Material
|
Wood Frame |
|
Construction Style Attachment
|
Detached |
|
Cooling Type
|
Central Air Conditioning |
|
Exterior Finish
|
Vinyl Siding |
|
Fireplace Present
|
Yes |
|
Fireplace Total
|
2 |
|
Flooring Type
|
Carpeted, Hardwood, Laminate, Tile |
|
Foundation Type
|
Poured Concrete |
|
Half Bath Total
|
1 |
|
Heating Type
|
Forced Air |
|
Size Interior
|
1765 Sqft |
|
Total Finished Area
|
1765 Sqft |
|
Type
|
House |
Parking
Land
|
Acreage
|
No |
|
Fence Type
|
Fence |
|
Land Amenities
|
Golf Course, Park, Playground, Recreation Nearby, Water Nearby |
|
Landscape Features
|
Landscaped |
|
Size Depth
|
35.05 M |
|
Size Frontage
|
18.9 M |
|
Size Irregular
|
7065.00 |
|
Size Total
|
7065 Sqft|4,051 - 7,250 Sqft |
|
Size Total Text
|
7065 Sqft|4,051 - 7,250 Sqft |
|
Zoning Description
|
R-l |
Rooms
| Level |
Type |
Length |
Width |
Dimensions |
|
Basement |
4pc Bathroom |
|
|
4.83 Ft x 8.92 Ft |
|
Basement |
Bedroom |
|
|
11.75 Ft x 12.42 Ft |
|
Basement |
Bedroom |
|
|
12.00 Ft x 11.25 Ft |
|
Basement |
Family Room |
|
|
19.92 Ft x 26.92 Ft |
|
Basement |
Furnace |
|
|
9.58 Ft x 5.83 Ft |
|
Main Level |
2pc Bathroom |
|
|
4.83 Ft x 4.83 Ft |
|
Main Level |
5pc Bathroom |
|
|
9.08 Ft x 10.92 Ft |
|
Main Level |
Other |
|
|
12.67 Ft x 10.75 Ft |
|
Main Level |
Eat In Kitchen |
|
|
15.75 Ft x 13.17 Ft |
|
Main Level |
Laundry Room |
|
|
9.50 Ft x 7.83 Ft |
|
Main Level |
Foyer |
|
|
13.33 Ft x 7.92 Ft |
|
Main Level |
Primary Bedroom |
|
|
12.58 Ft x 14.58 Ft |
|
Main Level |
Other |
|
|
9.08 Ft x 5.08 Ft |
|
Main Level |
Living Room |
|
|
13.58 Ft x 18.08 Ft |
|
Upper Level |
4pc Bathroom |
|
|
9.58 Ft x 4.92 Ft |
|
Upper Level |
Bedroom |
|
|
11.58 Ft x 13.17 Ft |
|
Upper Level |
Bedroom |
|
|
12.17 Ft x 14.17 Ft |
https://www.realtor.ca/real-estate/27407066/603-canyonview-landing-w-lethbridge-paradise-canyon








































