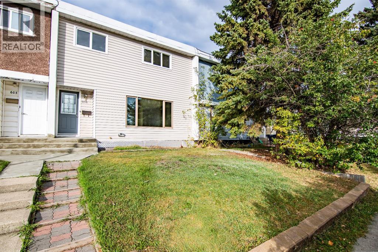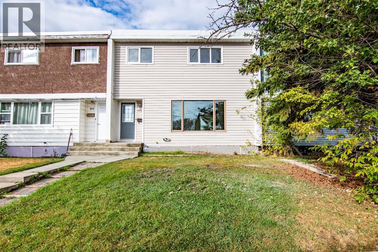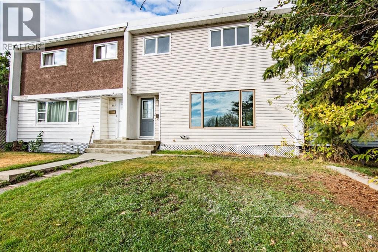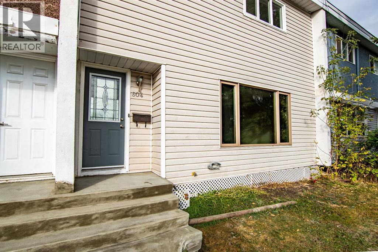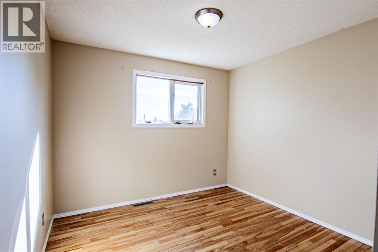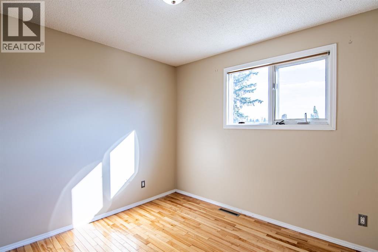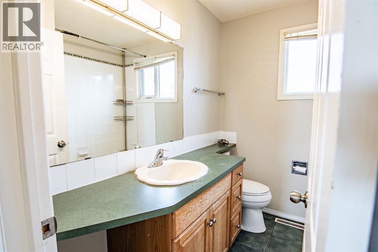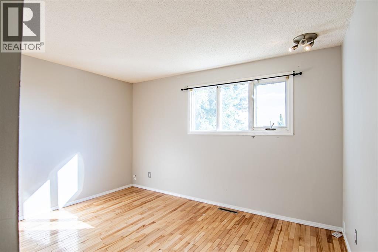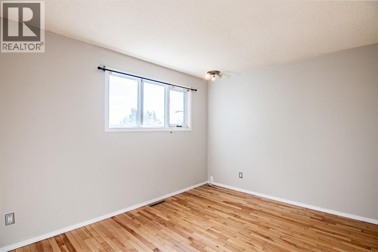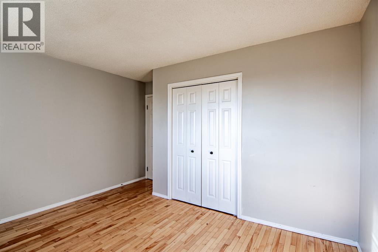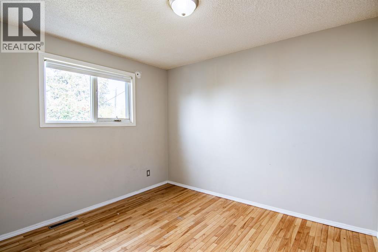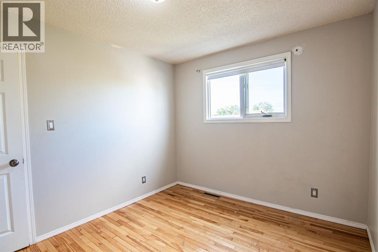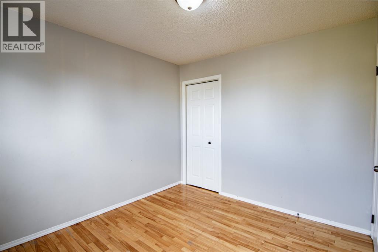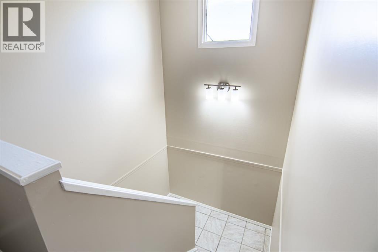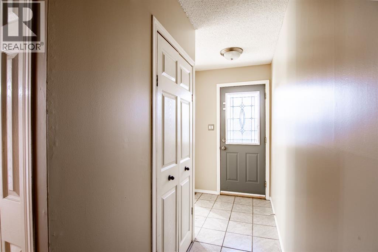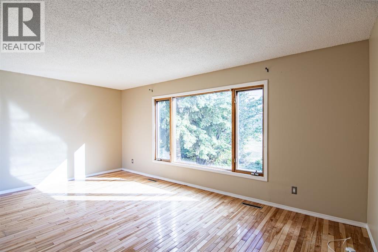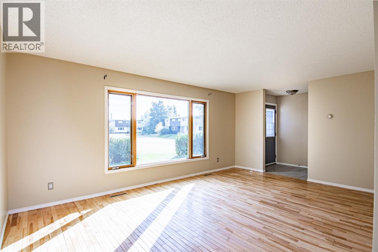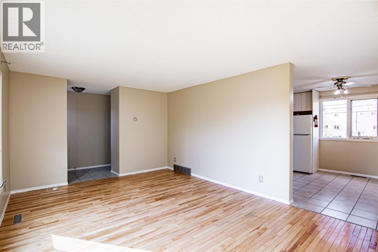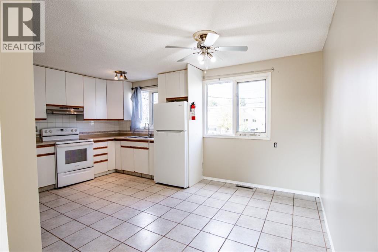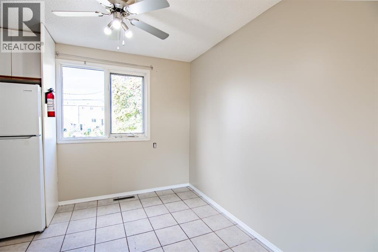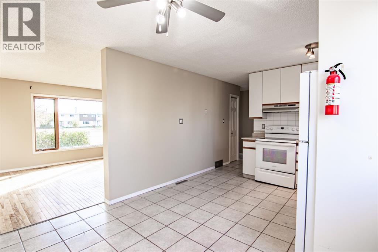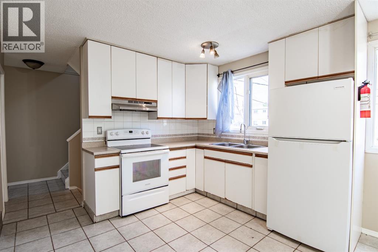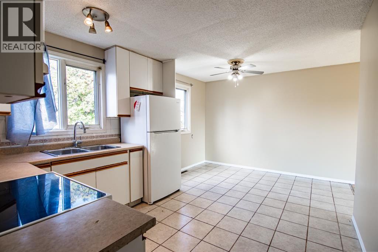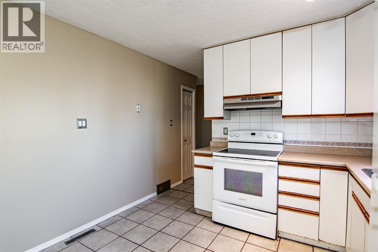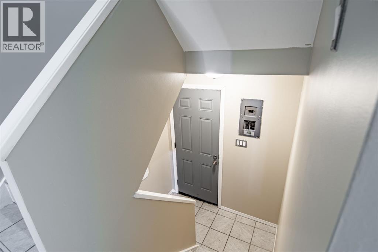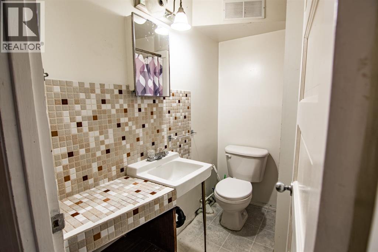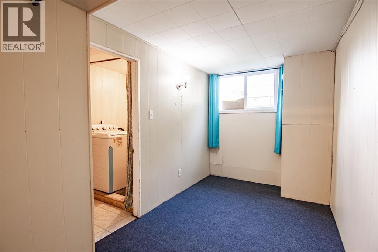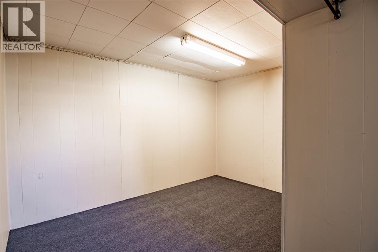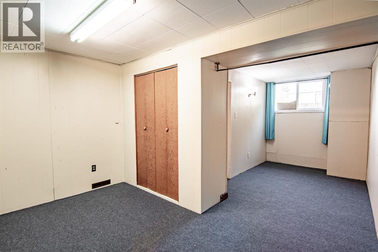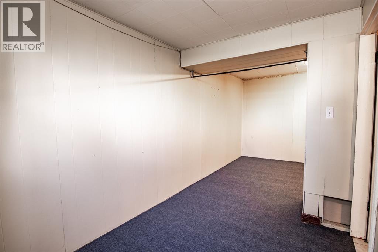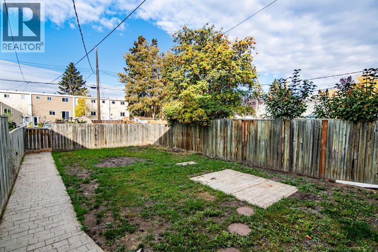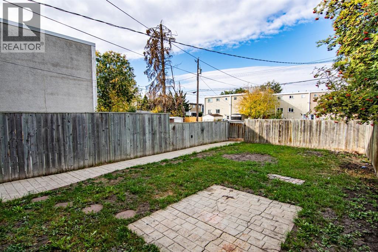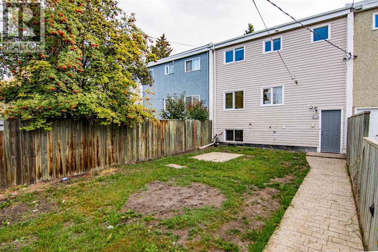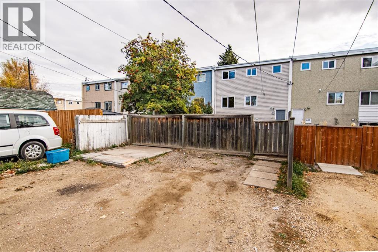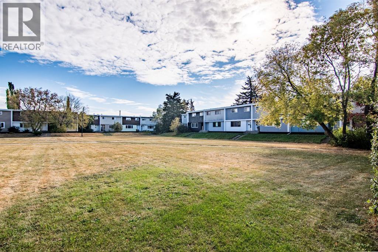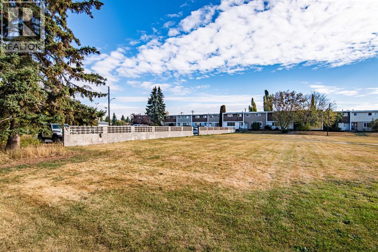4 Bedroom
2 Bathroom
1,170 ft2
None
Forced Air
$279,900
This fully finished 2-storey home offers incredible value with 4 bedrooms and 2 bathrooms, making it ideal for families or a rental investment. The main floor features a bright and spacious living room, a functional kitchen, and a dedicated dining area — perfect for everyday living. Upstairs, you'll find three comfortable bedrooms and a full 4-piece bathroom. The finished basement includes the fourth bedroom and additional living space, offering flexibility for guests, tenants, or a home office. Located close to shopping, schools, parks, and walking trails, this home is in a convenient, family-friendly neighborhood. No condo fees and many recent updates make this a move-in-ready or rent-ready property! (id:48985)
Property Details
|
MLS® Number
|
A2264029 |
|
Property Type
|
Single Family |
|
Community Name
|
Eastview |
|
Amenities Near By
|
Park, Playground, Schools, Shopping |
|
Features
|
See Remarks, Back Lane |
|
Parking Space Total
|
1 |
|
Plan
|
2224mc |
|
Structure
|
None |
Building
|
Bathroom Total
|
2 |
|
Bedrooms Above Ground
|
3 |
|
Bedrooms Below Ground
|
1 |
|
Bedrooms Total
|
4 |
|
Appliances
|
Washer, Refrigerator, Stove, Dryer |
|
Basement Development
|
Finished |
|
Basement Type
|
Full (finished) |
|
Constructed Date
|
1961 |
|
Construction Style Attachment
|
Attached |
|
Cooling Type
|
None |
|
Exterior Finish
|
See Remarks |
|
Flooring Type
|
Ceramic Tile, Laminate |
|
Foundation Type
|
Poured Concrete |
|
Heating Type
|
Forced Air |
|
Stories Total
|
2 |
|
Size Interior
|
1,170 Ft2 |
|
Total Finished Area
|
1170 Sqft |
|
Type
|
Row / Townhouse |
Parking
Land
|
Acreage
|
No |
|
Fence Type
|
Fence |
|
Land Amenities
|
Park, Playground, Schools, Shopping |
|
Size Frontage
|
7.62 M |
|
Size Irregular
|
2880.00 |
|
Size Total
|
2880 Sqft|0-4,050 Sqft |
|
Size Total Text
|
2880 Sqft|0-4,050 Sqft |
|
Zoning Description
|
R-h |
Rooms
| Level |
Type |
Length |
Width |
Dimensions |
|
Lower Level |
3pc Bathroom |
|
|
5.33 Ft x 6.58 Ft |
|
Lower Level |
Bedroom |
|
|
12.00 Ft x 19.83 Ft |
|
Lower Level |
Laundry Room |
|
|
8.67 Ft x 9.83 Ft |
|
Lower Level |
Furnace |
|
|
10.50 Ft x 9.92 Ft |
|
Main Level |
Living Room |
|
|
17.75 Ft x 12.33 Ft |
|
Main Level |
Kitchen |
|
|
9.25 Ft x 10.58 Ft |
|
Main Level |
Dining Room |
|
|
7.17 Ft x 10.92 Ft |
|
Upper Level |
Primary Bedroom |
|
|
12.67 Ft x 12.00 Ft |
|
Upper Level |
4pc Bathroom |
|
|
6.58 Ft x 7.17 Ft |
|
Upper Level |
Bedroom |
|
|
9.25 Ft x 10.67 Ft |
|
Upper Level |
Bedroom |
|
|
9.92 Ft x 12.17 Ft |
https://www.realtor.ca/real-estate/28981580/604-terrace-park-red-deer-eastview


