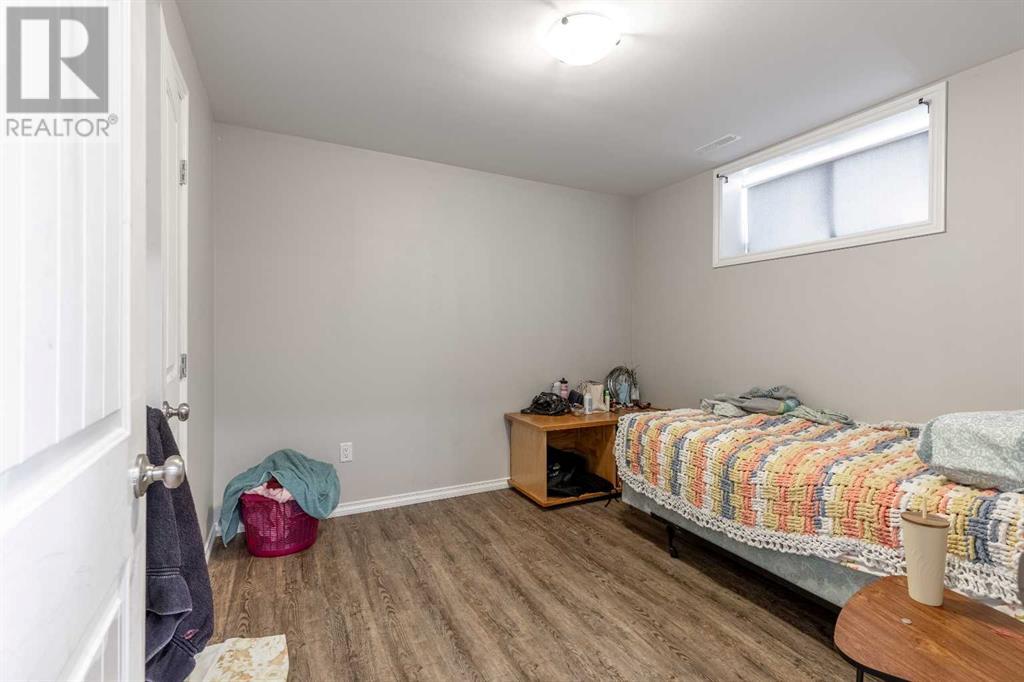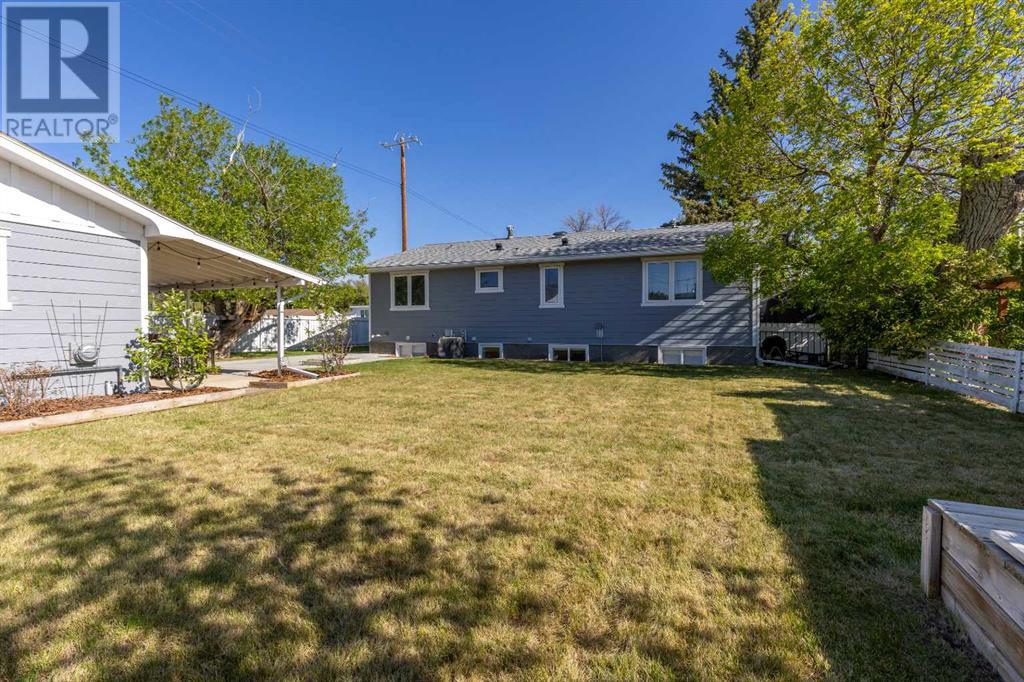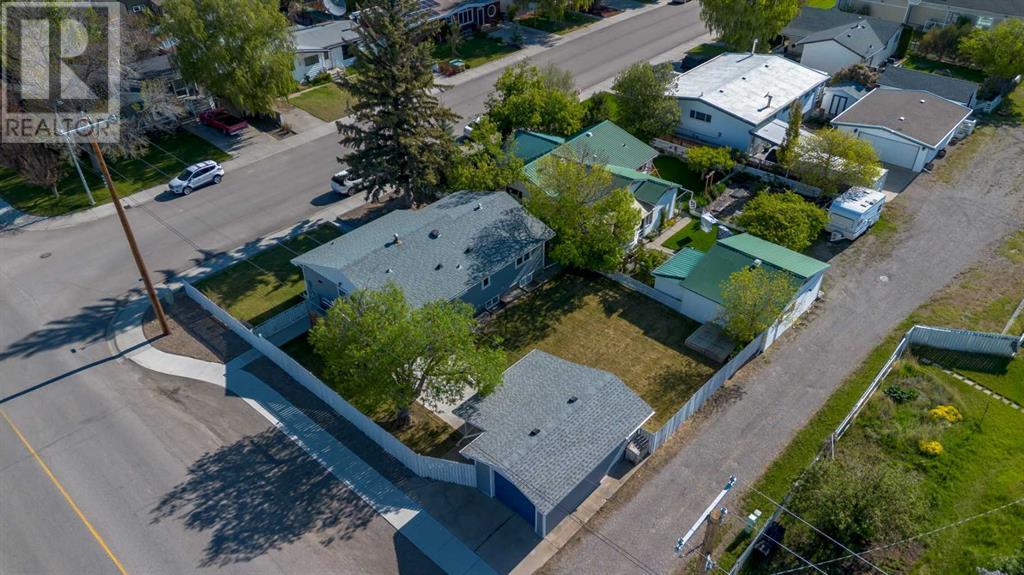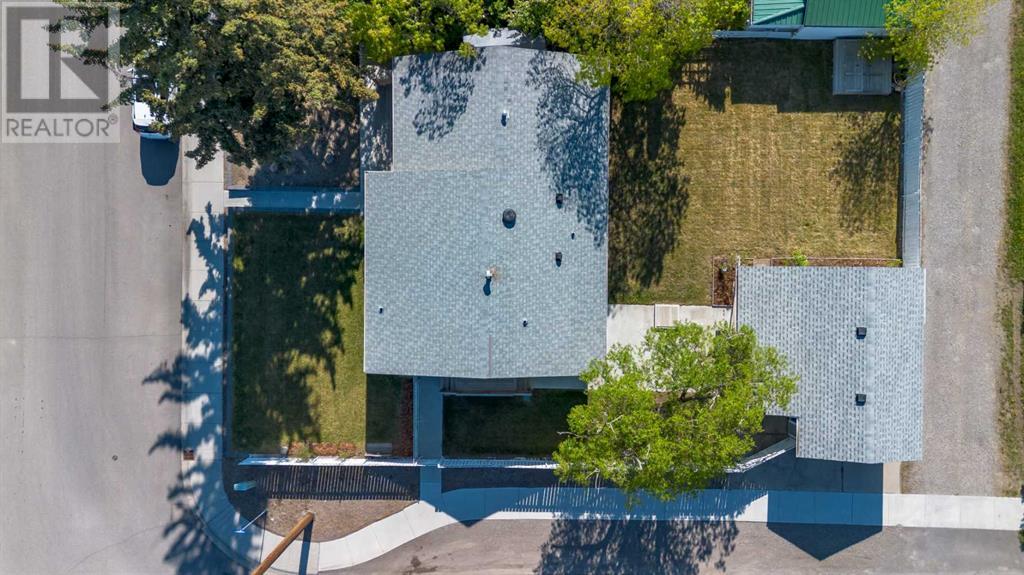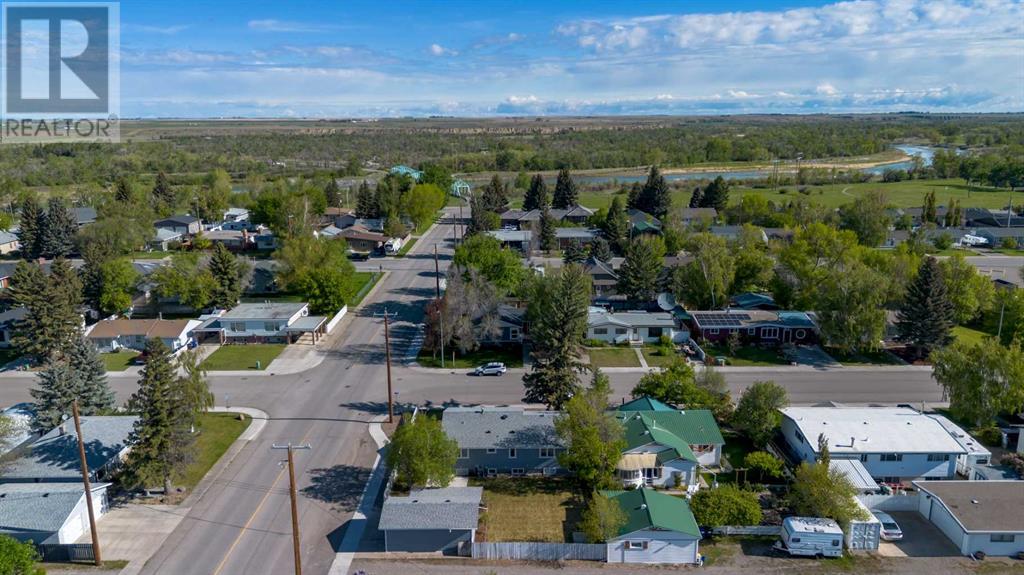4 Bedroom
3 Bathroom
1,072 ft2
Bungalow
Fireplace
Central Air Conditioning
Forced Air
Landscaped, Lawn
$400,000
This renovated Fort Macleod bungalow home is ready for new owners! With four bedrooms, three baths, endless storage, and bright spacious living areas throughout, this property would make an ideal home for a small family or a perfect addition to any rental portfolio. Step over the front deck and you'll enter into a charming open-concept living and dining room with a U-shaped kitchen which is sure to be a hit with the chef in your family. Down the hall, the primary bedroom provides a restful retreat complete with a three-piece ensuite bath. A second bedroom, four-piece bath, convenient laundry room, and closet storage can also be found on the main floor. A central staircase leads down to the lower level which features two more bedrooms and three-piece bathroom alongside a large rec room and plenty of storage. Outside, a rear porch, front deck, and rear-facing garage offer plenty of space to entertain friends or relax solo. If this renovated bungalow property sounds like the place you've been waiting for, give your REALTOR® a call and book a showing today! (id:48985)
Property Details
|
MLS® Number
|
A2223578 |
|
Property Type
|
Single Family |
|
Amenities Near By
|
Airport, Golf Course, Park, Playground, Recreation Nearby, Schools, Shopping |
|
Community Features
|
Golf Course Development |
|
Parking Space Total
|
1 |
|
Plan
|
92b |
|
Structure
|
Deck |
Building
|
Bathroom Total
|
3 |
|
Bedrooms Above Ground
|
2 |
|
Bedrooms Below Ground
|
2 |
|
Bedrooms Total
|
4 |
|
Appliances
|
Washer, Refrigerator, Dishwasher, Stove, Dryer, Window Coverings |
|
Architectural Style
|
Bungalow |
|
Basement Development
|
Finished |
|
Basement Type
|
Full (finished) |
|
Constructed Date
|
1964 |
|
Construction Material
|
Wood Frame |
|
Construction Style Attachment
|
Detached |
|
Cooling Type
|
Central Air Conditioning |
|
Fireplace Present
|
Yes |
|
Fireplace Total
|
1 |
|
Flooring Type
|
Vinyl Plank |
|
Foundation Type
|
Poured Concrete |
|
Heating Type
|
Forced Air |
|
Stories Total
|
1 |
|
Size Interior
|
1,072 Ft2 |
|
Total Finished Area
|
1072 Sqft |
|
Type
|
House |
Parking
Land
|
Acreage
|
No |
|
Fence Type
|
Fence |
|
Land Amenities
|
Airport, Golf Course, Park, Playground, Recreation Nearby, Schools, Shopping |
|
Landscape Features
|
Landscaped, Lawn |
|
Size Depth
|
30.17 M |
|
Size Frontage
|
20.12 M |
|
Size Irregular
|
6534.00 |
|
Size Total
|
6534 Sqft|4,051 - 7,250 Sqft |
|
Size Total Text
|
6534 Sqft|4,051 - 7,250 Sqft |
|
Zoning Description
|
R |
Rooms
| Level |
Type |
Length |
Width |
Dimensions |
|
Lower Level |
Bedroom |
|
|
9.92 Ft x 10.25 Ft |
|
Lower Level |
Recreational, Games Room |
|
|
21.75 Ft x 23.75 Ft |
|
Lower Level |
3pc Bathroom |
|
|
7.17 Ft x 6.33 Ft |
|
Lower Level |
Storage |
|
|
20.92 Ft x 17.67 Ft |
|
Lower Level |
Bedroom |
|
|
9.42 Ft x 9.58 Ft |
|
Main Level |
Laundry Room |
|
|
9.08 Ft x 7.42 Ft |
|
Main Level |
Kitchen |
|
|
10.58 Ft x 11.58 Ft |
|
Main Level |
3pc Bathroom |
|
|
8.92 Ft x 9.25 Ft |
|
Main Level |
4pc Bathroom |
|
|
8.92 Ft x 6.58 Ft |
|
Main Level |
Primary Bedroom |
|
|
12.42 Ft x 14.92 Ft |
|
Main Level |
Dining Room |
|
|
10.67 Ft x 9.75 Ft |
|
Main Level |
Living Room |
|
|
12.92 Ft x 20.00 Ft |
|
Main Level |
Bedroom |
|
|
8.92 Ft x 11.58 Ft |
https://www.realtor.ca/real-estate/28357048/606-28-street-fort-macleod



















