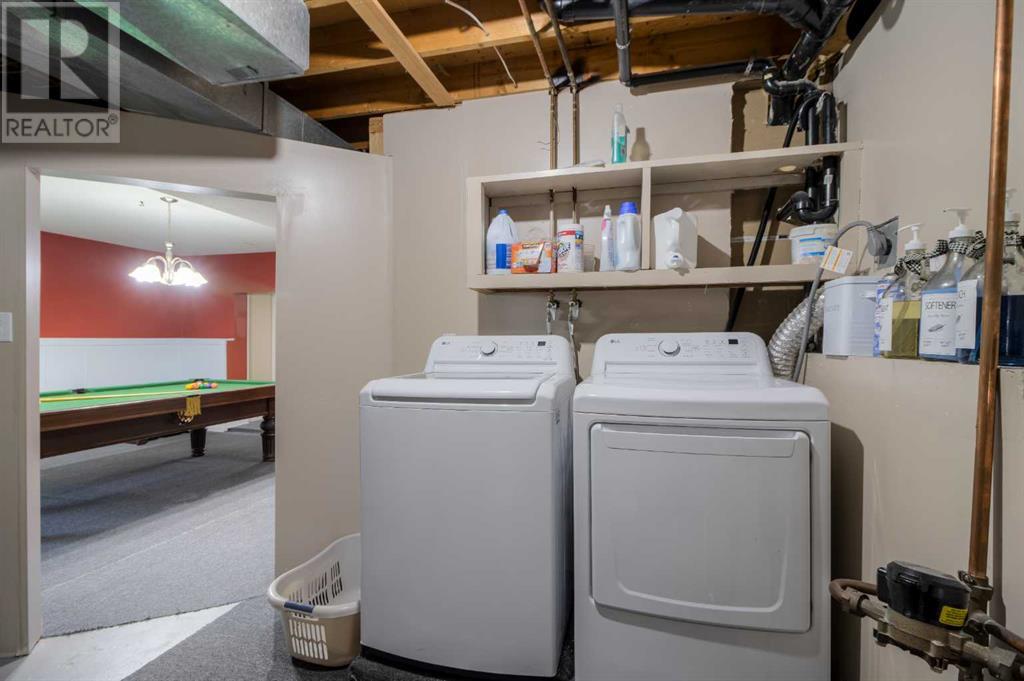6 Bedroom
2 Bathroom
1,850 ft2
Bungalow
Fireplace
None
Forced Air
Acreage
Lawn
$475,000
Enjoy the best of both worlds with this charming in-town acreage in Monarch, just a short 20-minute drive from Lethbridge. Conveniently located within walking distance to Providence Christian School, this spacious home is situated on a 1.79 acre lot and designed for family living. The large, open-concept kitchen flows seamlessly into the dining and living areas, creating the perfect space for gathering and entertaining. The main floor offers two bedrooms plus an office, along with two bathrooms for added convenience. At the far end of the home, a cozy family room with a fireplace provides a welcoming retreat. Downstairs, you'll find a versatile rec room—ideal for games, kids' playtime, or a home theater—along with three additional bedrooms. Completing the property is a large 39'3" x 23'5" shop with three overhead doors, offering plenty of space for storage, projects, or business needs. With ample room to grow, this is an excellent opportunity for a family looking for space, comfort, and a touch of country living close to the city. (id:48985)
Property Details
|
MLS® Number
|
A2203569 |
|
Property Type
|
Single Family |
|
Amenities Near By
|
Playground |
|
Features
|
Pvc Window |
|
Plan
|
0613986 |
|
Structure
|
Deck |
Building
|
Bathroom Total
|
2 |
|
Bedrooms Above Ground
|
3 |
|
Bedrooms Below Ground
|
3 |
|
Bedrooms Total
|
6 |
|
Appliances
|
See Remarks |
|
Architectural Style
|
Bungalow |
|
Basement Development
|
Finished |
|
Basement Type
|
Full (finished) |
|
Constructed Date
|
1979 |
|
Construction Material
|
Wood Frame |
|
Construction Style Attachment
|
Detached |
|
Cooling Type
|
None |
|
Exterior Finish
|
Stucco, Vinyl Siding |
|
Fireplace Present
|
Yes |
|
Fireplace Total
|
1 |
|
Flooring Type
|
Carpeted, Laminate, Vinyl Plank |
|
Foundation Type
|
Poured Concrete |
|
Heating Type
|
Forced Air |
|
Stories Total
|
1 |
|
Size Interior
|
1,850 Ft2 |
|
Total Finished Area
|
1850.13 Sqft |
|
Type
|
Manufactured Home |
Parking
|
Gravel
|
|
|
R V
|
|
|
Detached Garage
|
3 |
Land
|
Acreage
|
Yes |
|
Fence Type
|
Partially Fenced |
|
Land Amenities
|
Playground |
|
Landscape Features
|
Lawn |
|
Size Irregular
|
1.79 |
|
Size Total
|
1.79 Ac|1 - 1.99 Acres |
|
Size Total Text
|
1.79 Ac|1 - 1.99 Acres |
|
Zoning Description
|
Hr |
Rooms
| Level |
Type |
Length |
Width |
Dimensions |
|
Basement |
Bedroom |
|
|
11.17 Ft x 19.08 Ft |
|
Basement |
Bedroom |
|
|
10.92 Ft x 15.17 Ft |
|
Basement |
Bedroom |
|
|
10.83 Ft x 15.17 Ft |
|
Basement |
Den |
|
|
11.08 Ft x 10.25 Ft |
|
Basement |
Hall |
|
|
11.25 Ft x 15.33 Ft |
|
Basement |
Recreational, Games Room |
|
|
15.50 Ft x 34.67 Ft |
|
Basement |
Storage |
|
|
6.58 Ft x 9.75 Ft |
|
Basement |
Furnace |
|
|
10.67 Ft x 11.25 Ft |
|
Main Level |
3pc Bathroom |
|
|
8.25 Ft x 8.17 Ft |
|
Main Level |
4pc Bathroom |
|
|
8.25 Ft x 7.33 Ft |
|
Main Level |
Bedroom |
|
|
11.50 Ft x 10.42 Ft |
|
Main Level |
Bedroom |
|
|
11.50 Ft x 10.33 Ft |
|
Main Level |
Dining Room |
|
|
7.58 Ft x 8.75 Ft |
|
Main Level |
Family Room |
|
|
23.08 Ft x 19.25 Ft |
|
Main Level |
Kitchen |
|
|
13.83 Ft x 17.42 Ft |
|
Main Level |
Living Room |
|
|
15.83 Ft x 18.08 Ft |
|
Main Level |
Other |
|
|
8.67 Ft x 8.50 Ft |
|
Main Level |
Primary Bedroom |
|
|
11.08 Ft x 11.50 Ft |
https://www.realtor.ca/real-estate/28076855/607-edward-street-monarch


















































