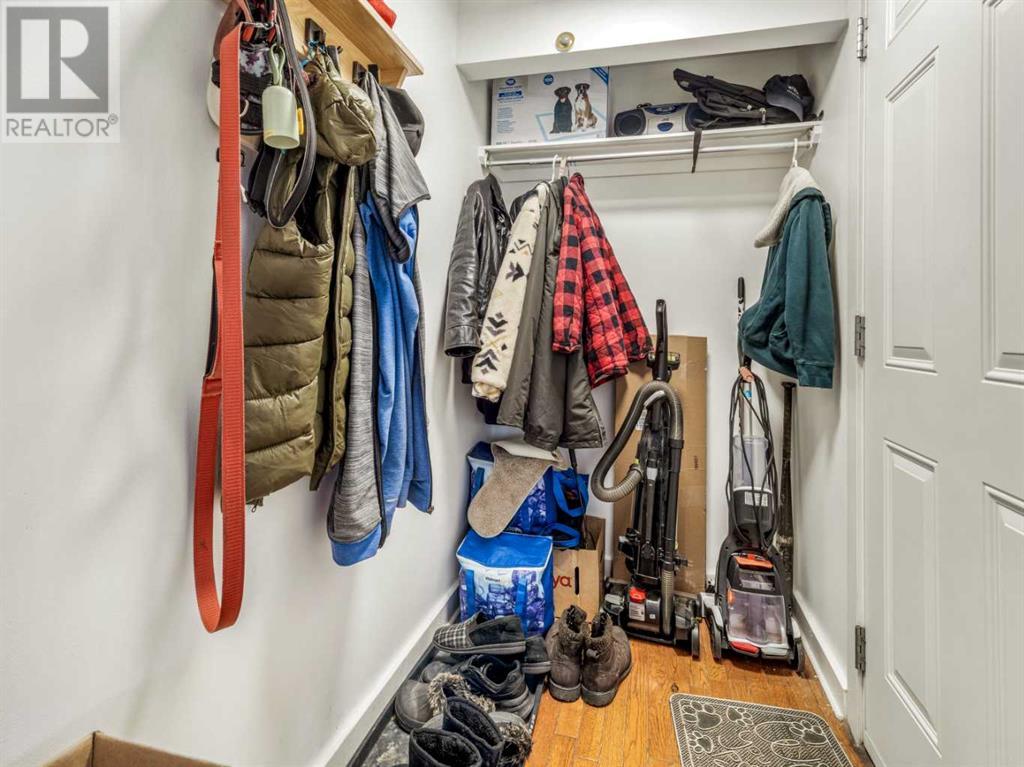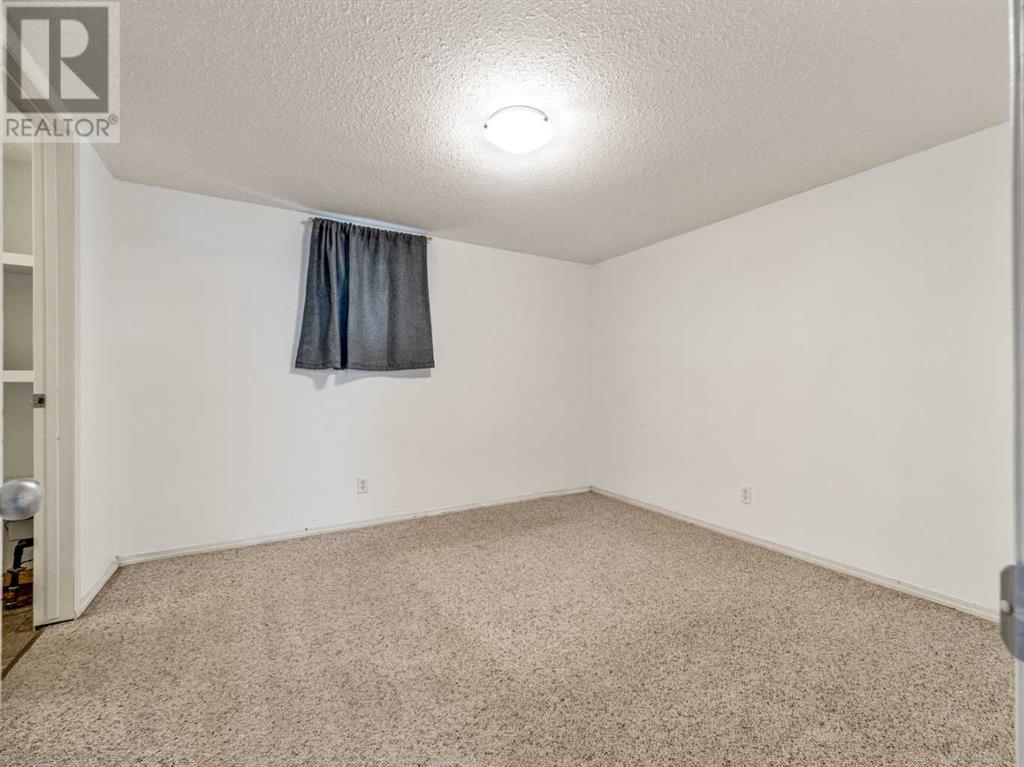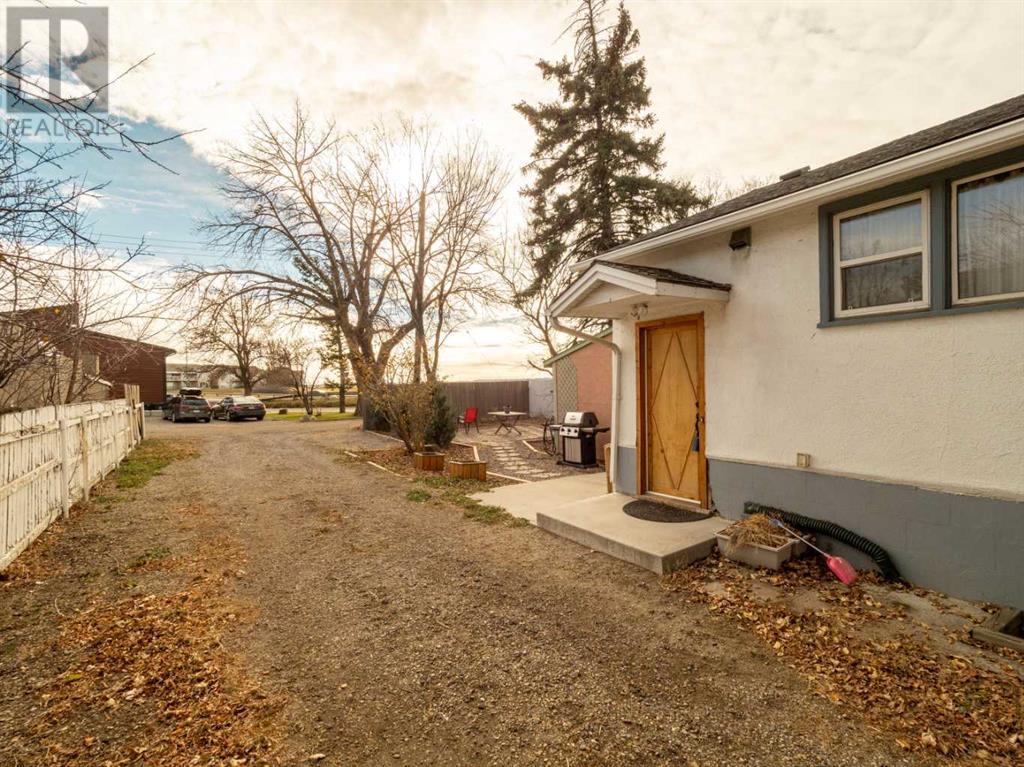608 9 Avenue S Lethbridge, Alberta T1J 1T1
Interested?
Contact us for more information
3 Bedroom
2 Bathroom
856 sqft
Bungalow
None
Forced Air
$309,900
3 Bedroom home with a LEGAL basement suite in the heart of South Lethbridge! The upstairs suite features a nice sized living room with hardwood floors, kitchen/dining area, 2 bedrooms and a full bath. The basement has a kitchen open to a large family room with 1 bedroom and a large full bathroom for an ensuite. The home has shared laundry in the common area. The utilities are separate and there is plenty of off street parking. The roof has been replaced within the last 10 years and the hot water tank is 5 years old. (id:48985)
Property Details
| MLS® Number | A2177909 |
| Property Type | Single Family |
| Community Name | Fleetwood |
| Features | No Smoking Home |
| Parking Space Total | 4 |
| Plan | 5426er |
| Structure | Deck |
Building
| Bathroom Total | 2 |
| Bedrooms Above Ground | 2 |
| Bedrooms Below Ground | 1 |
| Bedrooms Total | 3 |
| Appliances | Refrigerator, Stove, Washer & Dryer |
| Architectural Style | Bungalow |
| Basement Features | Suite |
| Basement Type | Full |
| Constructed Date | 1946 |
| Construction Style Attachment | Detached |
| Cooling Type | None |
| Exterior Finish | Wood Siding |
| Flooring Type | Carpeted, Hardwood, Linoleum |
| Foundation Type | Poured Concrete |
| Heating Type | Forced Air |
| Stories Total | 1 |
| Size Interior | 856 Sqft |
| Total Finished Area | 856 Sqft |
| Type | House |
Parking
| Other | |
| Parking Pad |
Land
| Acreage | No |
| Fence Type | Partially Fenced |
| Size Depth | 34.44 M |
| Size Frontage | 15.24 M |
| Size Irregular | 5659.00 |
| Size Total | 5659 Sqft|4,051 - 7,250 Sqft |
| Size Total Text | 5659 Sqft|4,051 - 7,250 Sqft |
| Zoning Description | R-l |
Rooms
| Level | Type | Length | Width | Dimensions |
|---|---|---|---|---|
| Basement | 4pc Bathroom | Measurements not available | ||
| Basement | Kitchen | 10.67 Ft x 14.67 Ft | ||
| Basement | Laundry Room | Measurements not available | ||
| Basement | Primary Bedroom | 10.67 Ft x 11.17 Ft | ||
| Basement | Family Room | 10.67 Ft x 15.42 Ft | ||
| Main Level | 3pc Bathroom | Measurements not available | ||
| Main Level | Kitchen | 12.83 Ft x 11.75 Ft | ||
| Main Level | Bedroom | 9.92 Ft x 10.92 Ft | ||
| Main Level | Dining Room | 12.83 Ft x 8.25 Ft | ||
| Main Level | Living Room | 12.83 Ft x 10.25 Ft | ||
| Main Level | Primary Bedroom | 10.00 Ft x 12.50 Ft |
https://www.realtor.ca/real-estate/27627310/608-9-avenue-s-lethbridge-fleetwood



















































