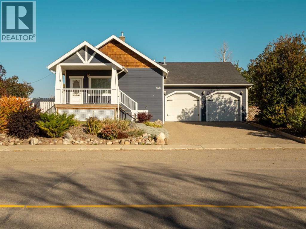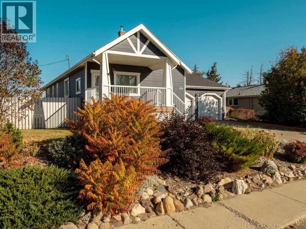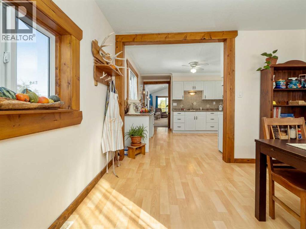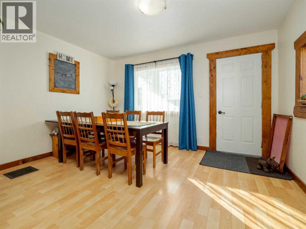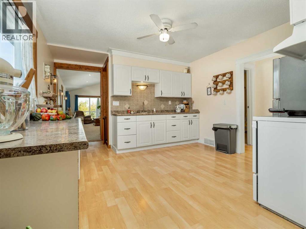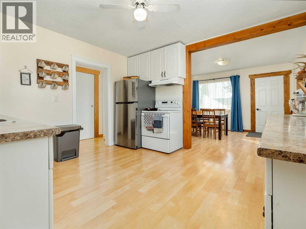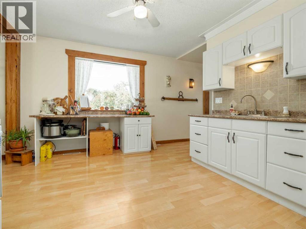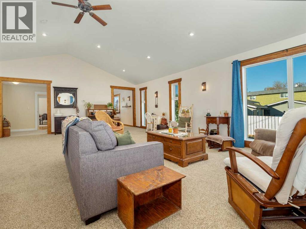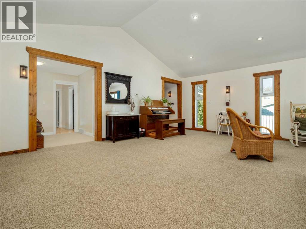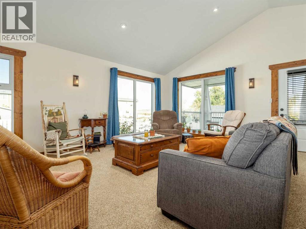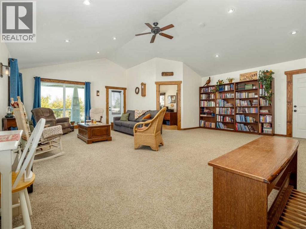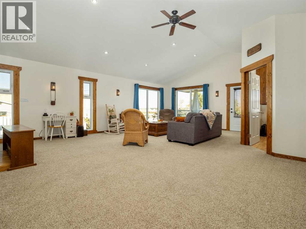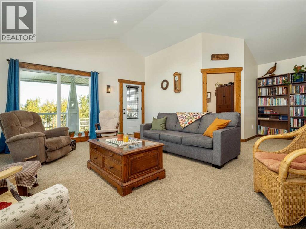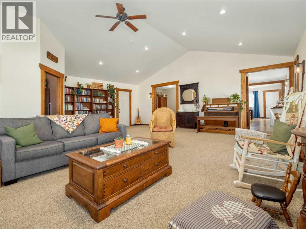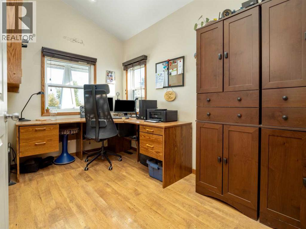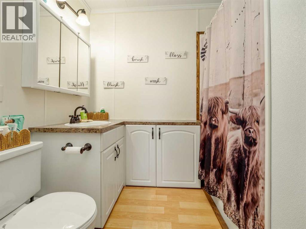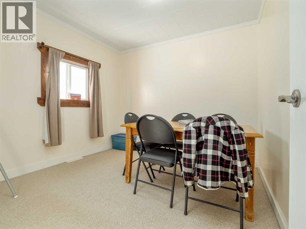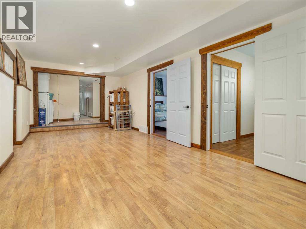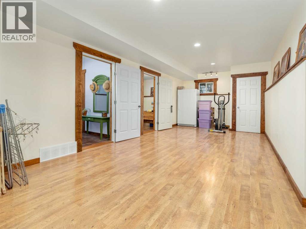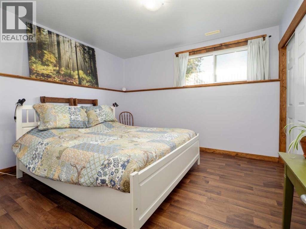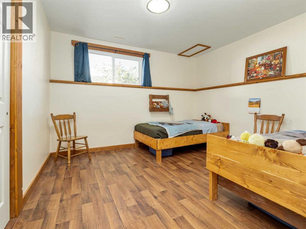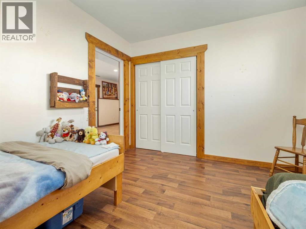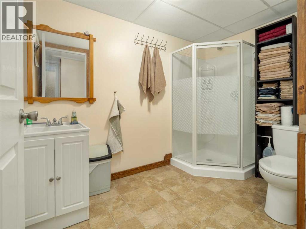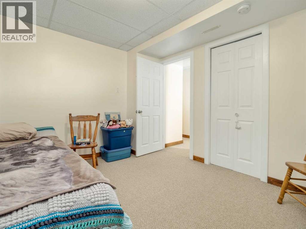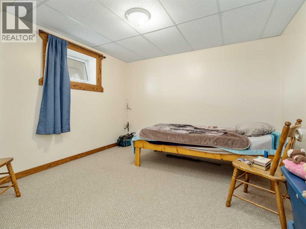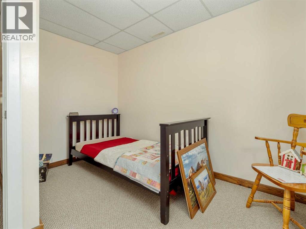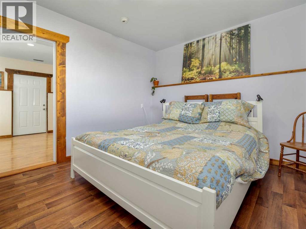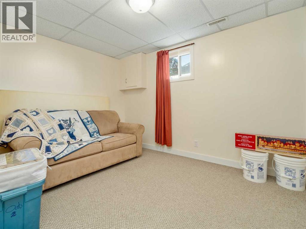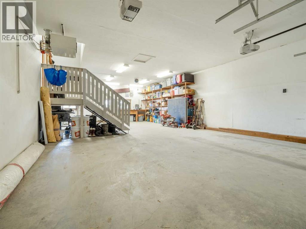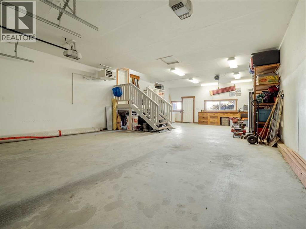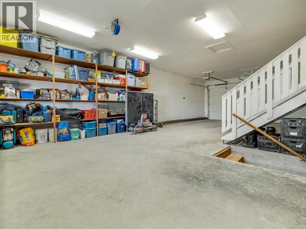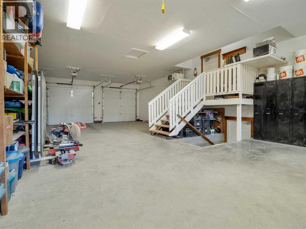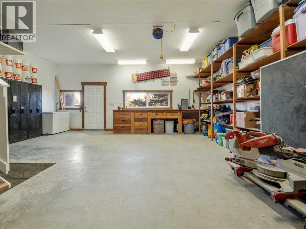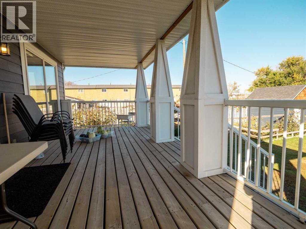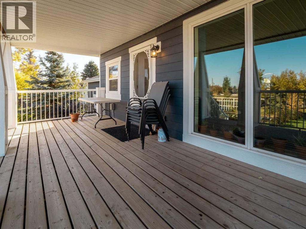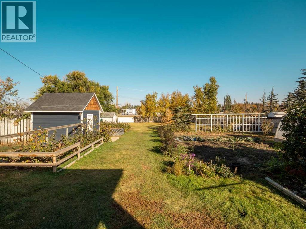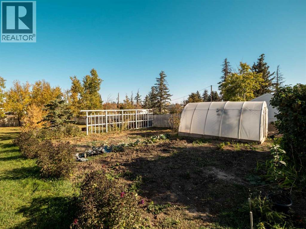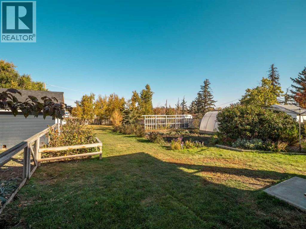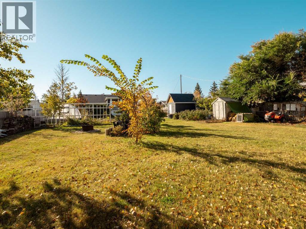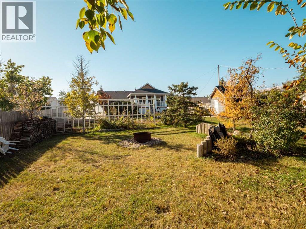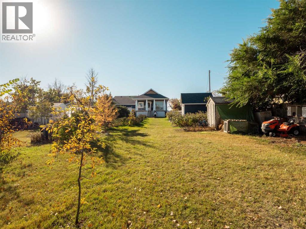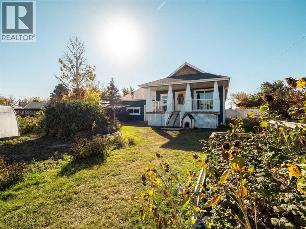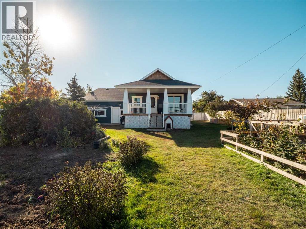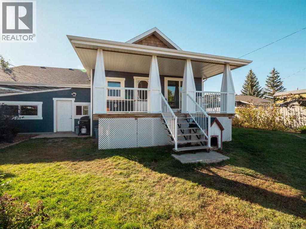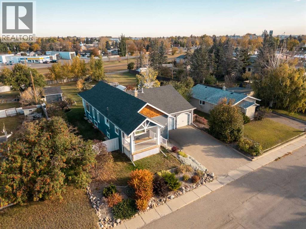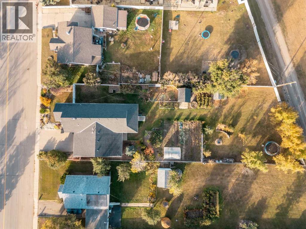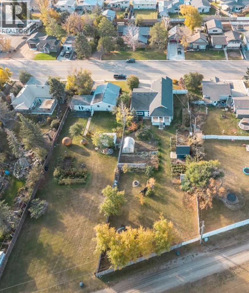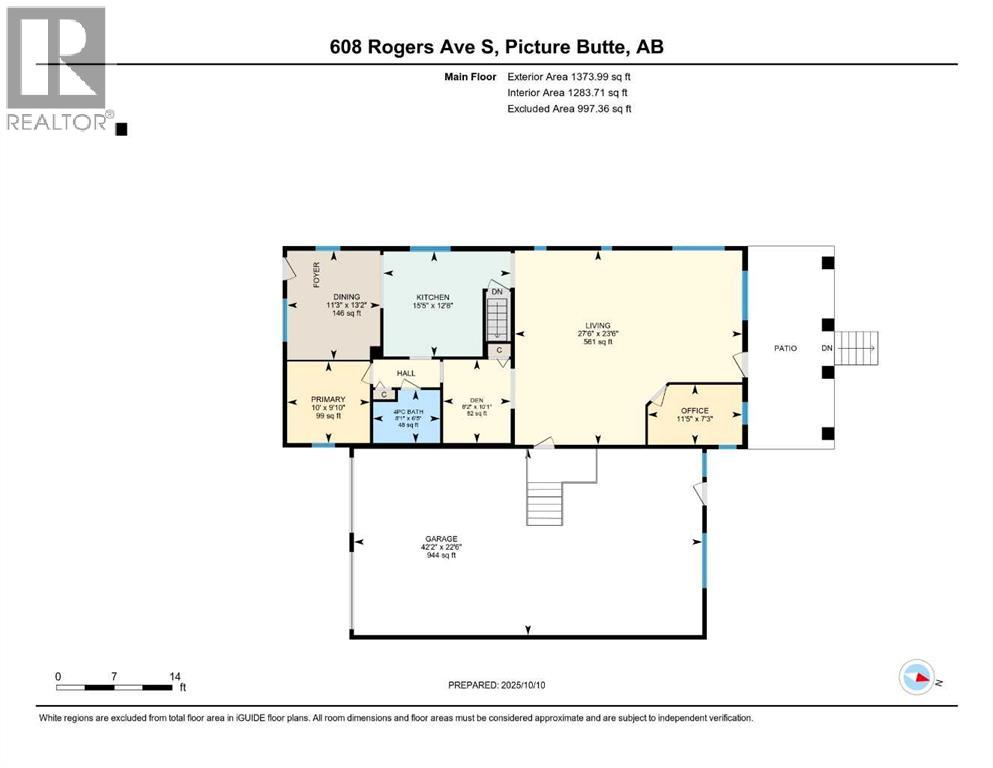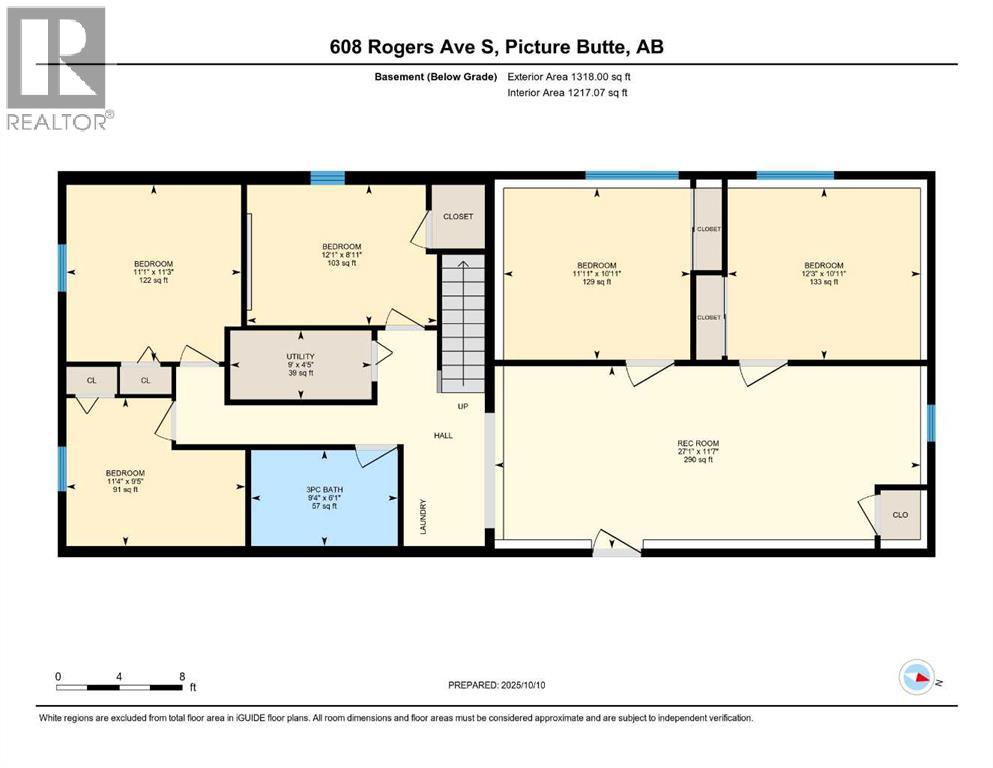6 Bedroom
2 Bathroom
1,374 ft2
Bungalow
None
Forced Air
Garden Area
$489,000
Discover the perfect blend of a completely renovated home, town convenience and loads of room on this nearly half-acre property, packed with features for those who love space, projects, and the outdoors.The backyard is a true showstopper: a massive, private space that backs onto green space and offers something for everyone. Grow your own food in the large vegetable garden, extend your season with the tunnel greenhouse, and enjoy evenings around the fire pit. The yard also includes a garden shed and a chicken coop, with plenty of open space left to play, relax, or create the backyard you’ve always wanted.For the hobbyist or car enthusiast, the attached 23x42 ft NEW garage is a rare find. It easily fits two vehicles with loads of room to spare for a workshop, storage, or ongoing projects.Inside the 1,374 sq ft home, you’ll find a bright and inviting living room with vaulted ceilings, perfect for hosting or unwinding after a long day. The main floor also features a cozy kitchen and dining area, a full bathroom, a bedroom, and a home office.Head downstairs to discover even more space with a comfortable rec room, five additional bedrooms, and a second bathroom, ideal for larger families, guests, or flexible use.With major additions like the garage and living room completed about 10 years ago, this home offers both space and peace of mind. It’s a rare opportunity to own an in-town property that checks all the boxes: privacy, practicality, and room to grow. (id:48985)
Property Details
|
MLS® Number
|
A2264286 |
|
Property Type
|
Single Family |
|
Amenities Near By
|
Park, Playground, Recreation Nearby, Schools, Shopping, Water Nearby |
|
Community Features
|
Lake Privileges, Fishing |
|
Features
|
Pvc Window, No Neighbours Behind |
|
Parking Space Total
|
6 |
|
Plan
|
545fm |
|
Structure
|
Greenhouse, Shed, Deck |
Building
|
Bathroom Total
|
2 |
|
Bedrooms Above Ground
|
1 |
|
Bedrooms Below Ground
|
5 |
|
Bedrooms Total
|
6 |
|
Appliances
|
Washer, Refrigerator, Range - Electric, Hood Fan |
|
Architectural Style
|
Bungalow |
|
Basement Development
|
Finished |
|
Basement Type
|
Full (finished) |
|
Constructed Date
|
1950 |
|
Construction Material
|
Wood Frame |
|
Construction Style Attachment
|
Detached |
|
Cooling Type
|
None |
|
Fire Protection
|
Smoke Detectors |
|
Flooring Type
|
Carpeted, Linoleum, Vinyl Plank |
|
Foundation Type
|
See Remarks, Poured Concrete |
|
Heating Fuel
|
Natural Gas |
|
Heating Type
|
Forced Air |
|
Stories Total
|
1 |
|
Size Interior
|
1,374 Ft2 |
|
Total Finished Area
|
1373.99 Sqft |
|
Type
|
House |
Parking
|
Concrete
|
|
|
Attached Garage
|
2 |
|
Garage
|
|
|
Heated Garage
|
|
|
Other
|
|
|
Parking Pad
|
|
Land
|
Acreage
|
No |
|
Fence Type
|
Fence |
|
Land Amenities
|
Park, Playground, Recreation Nearby, Schools, Shopping, Water Nearby |
|
Landscape Features
|
Garden Area |
|
Size Depth
|
71.11 M |
|
Size Frontage
|
22.86 M |
|
Size Irregular
|
1721.13 |
|
Size Total
|
1721.13 M2|10,890 - 21,799 Sqft (1/4 - 1/2 Ac) |
|
Size Total Text
|
1721.13 M2|10,890 - 21,799 Sqft (1/4 - 1/2 Ac) |
|
Zoning Description
|
R1 |
Rooms
| Level |
Type |
Length |
Width |
Dimensions |
|
Lower Level |
Recreational, Games Room |
|
|
27.08 Ft x 11.58 Ft |
|
Lower Level |
3pc Bathroom |
|
|
9.33 Ft x 6.08 Ft |
|
Lower Level |
Bedroom |
|
|
11.08 Ft x 11.25 Ft |
|
Lower Level |
Bedroom |
|
|
12.08 Ft x 8.92 Ft |
|
Lower Level |
Primary Bedroom |
|
|
11.92 Ft x 10.92 Ft |
|
Lower Level |
Bedroom |
|
|
12.25 Ft x 10.92 Ft |
|
Lower Level |
Bedroom |
|
|
11.33 Ft x 9.42 Ft |
|
Lower Level |
Furnace |
|
|
9.00 Ft x 4.42 Ft |
|
Main Level |
Dining Room |
|
|
11.25 Ft x 13.17 Ft |
|
Main Level |
Kitchen |
|
|
15.42 Ft x 12.67 Ft |
|
Main Level |
Living Room |
|
|
27.50 Ft x 23.50 Ft |
|
Main Level |
Office |
|
|
11.42 Ft x 7.25 Ft |
|
Main Level |
Other |
|
|
8.17 Ft x 10.08 Ft |
|
Main Level |
4pc Bathroom |
|
|
8.08 Ft x 6.42 Ft |
|
Main Level |
Bedroom |
|
|
10.00 Ft x 9.83 Ft |
https://www.realtor.ca/real-estate/29001954/608-rogers-avenue-picture-butte


