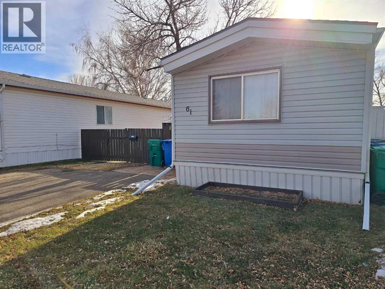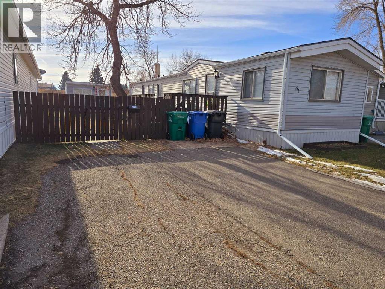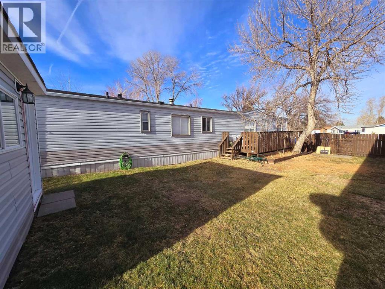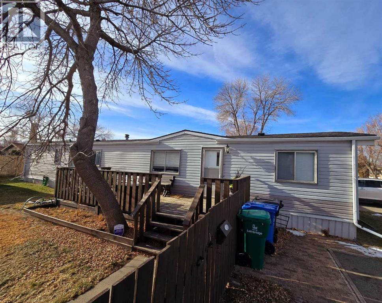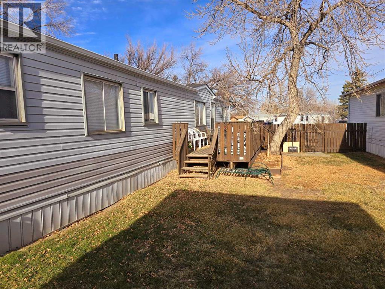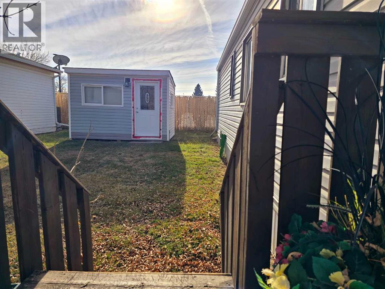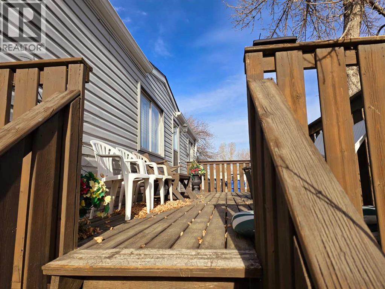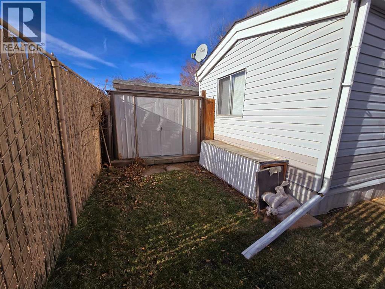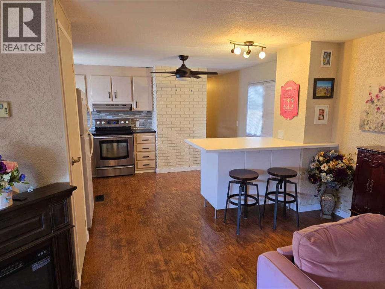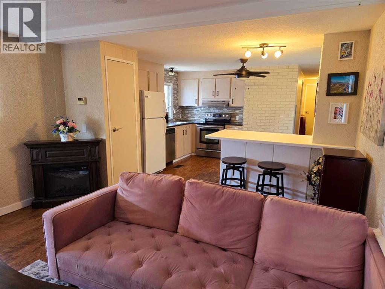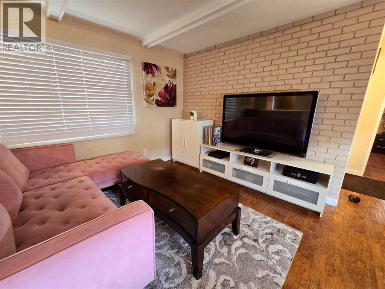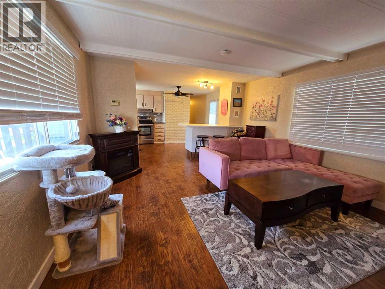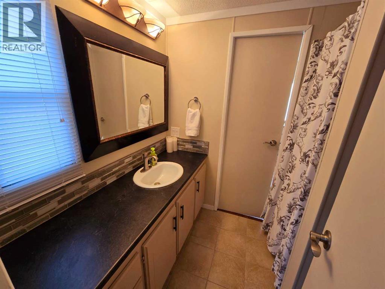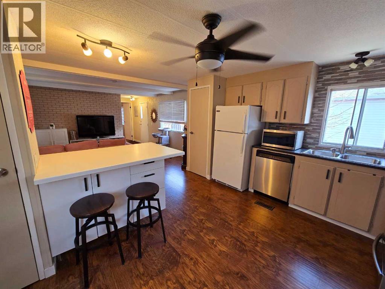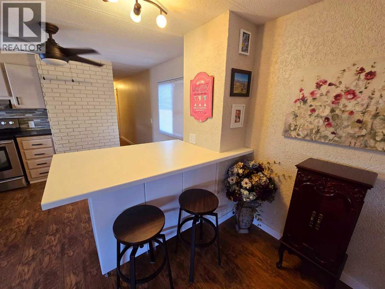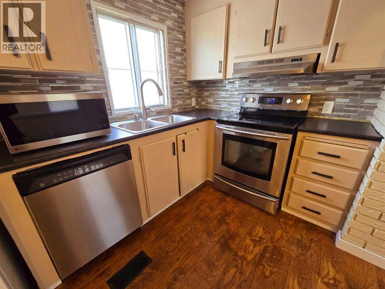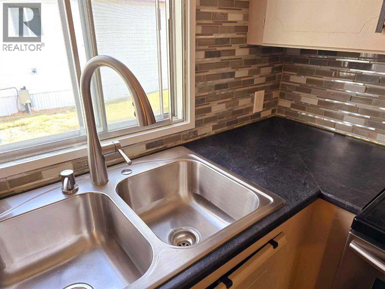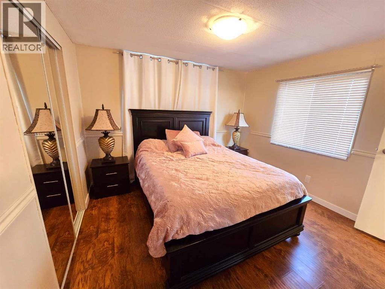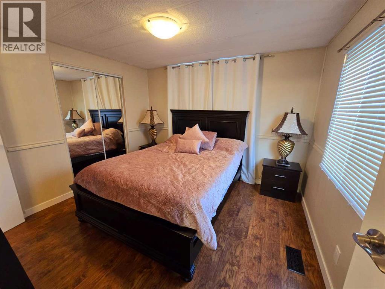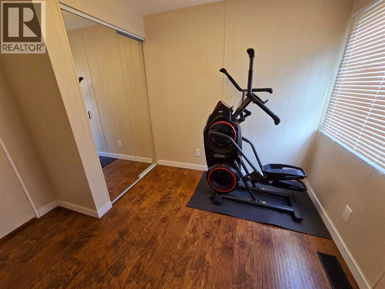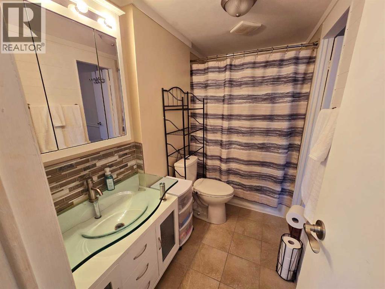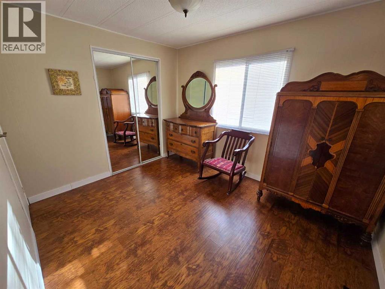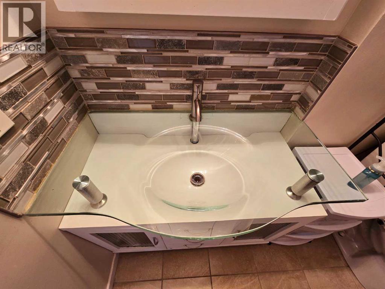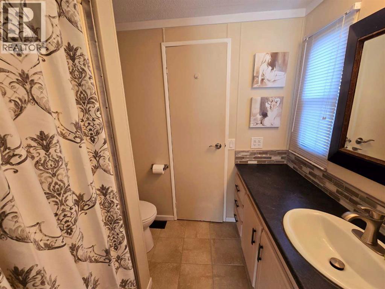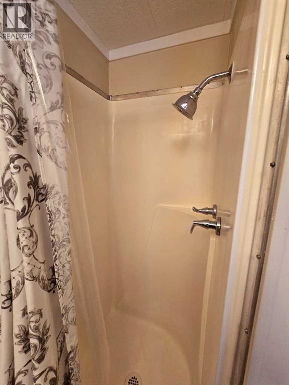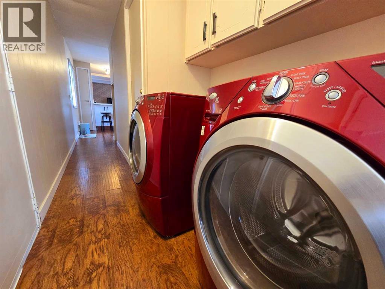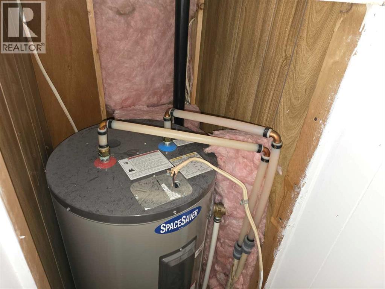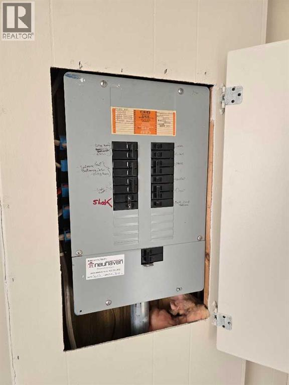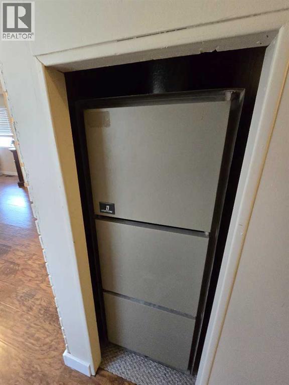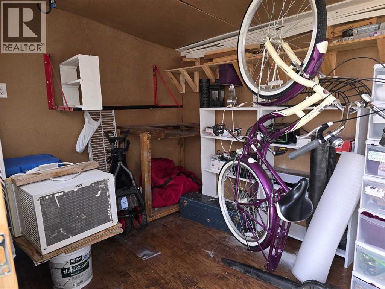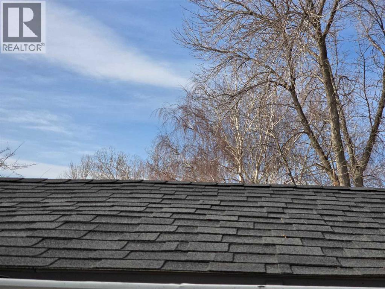3 Bedroom
2 Bathroom
856 ft2
Mobile Home
Forced Air
$139,000
This warm and welcoming property in Parkview Estates is home to three bedrooms, two full bathrooms, a lovely eating island, plenty of storage, double car parking, and a large deck. Updates include new shingles in 2020, hot water tank in 2016, flooring, paint, and some contemporary kitchen and bathroom features. Bright and functional, one will immediately appreciate the bright, open living area, the large yard, convenient hallway laundry, and storage within the two sheds. Located close to Henderson Lake, shopping, parks, restaurants. Be sure and put this little gem on your list of properties to have a look at. You will not be disappointed! (id:48985)
Property Details
|
MLS® Number
|
A2191395 |
|
Property Type
|
Single Family |
|
Community Name
|
Redwood |
|
Amenities Near By
|
Schools |
|
Community Features
|
Pets Allowed With Restrictions |
|
Parking Space Total
|
2 |
|
Structure
|
Deck |
Building
|
Bathroom Total
|
2 |
|
Bedrooms Above Ground
|
3 |
|
Bedrooms Total
|
3 |
|
Appliances
|
Washer, Refrigerator, Dishwasher, Stove, Dryer |
|
Architectural Style
|
Mobile Home |
|
Constructed Date
|
1978 |
|
Exterior Finish
|
Vinyl Siding |
|
Flooring Type
|
Laminate, Tile |
|
Heating Type
|
Forced Air |
|
Stories Total
|
1 |
|
Size Interior
|
856 Ft2 |
|
Total Finished Area
|
856 Sqft |
|
Type
|
Mobile Home |
Parking
Land
|
Acreage
|
No |
|
Land Amenities
|
Schools |
|
Size Total Text
|
Mobile Home Pad (mhp) |
Rooms
| Level |
Type |
Length |
Width |
Dimensions |
|
Main Level |
Primary Bedroom |
|
|
11.08 Ft x 10.25 Ft |
|
Main Level |
Bedroom |
|
|
10.92 Ft x 8.92 Ft |
|
Main Level |
Bedroom |
|
|
10.08 Ft x 7.75 Ft |
|
Main Level |
Living Room |
|
|
13.00 Ft x 12.92 Ft |
|
Main Level |
Other |
|
|
13.33 Ft x 13.17 Ft |
|
Main Level |
4pc Bathroom |
|
|
9.08 Ft x 5.00 Ft |
|
Main Level |
3pc Bathroom |
|
|
7.42 Ft x 5.75 Ft |
https://www.realtor.ca/real-estate/27865707/61-1410-43-street-s-lethbridge-redwood


