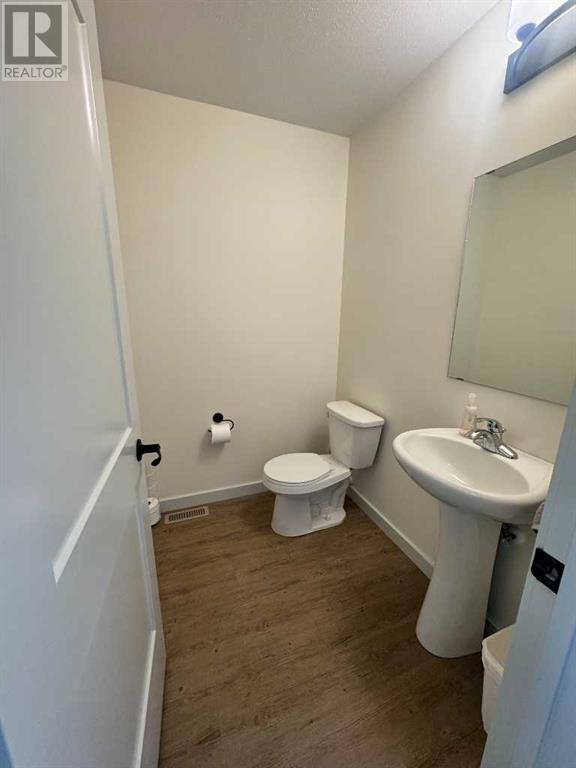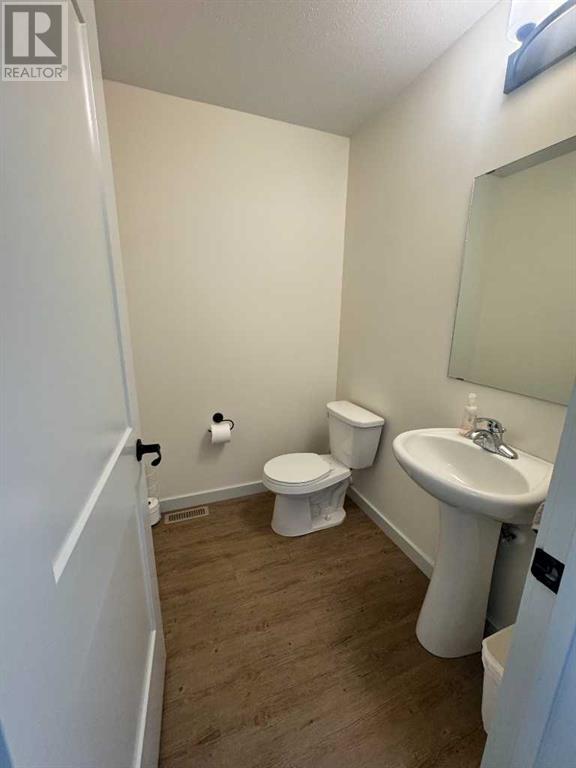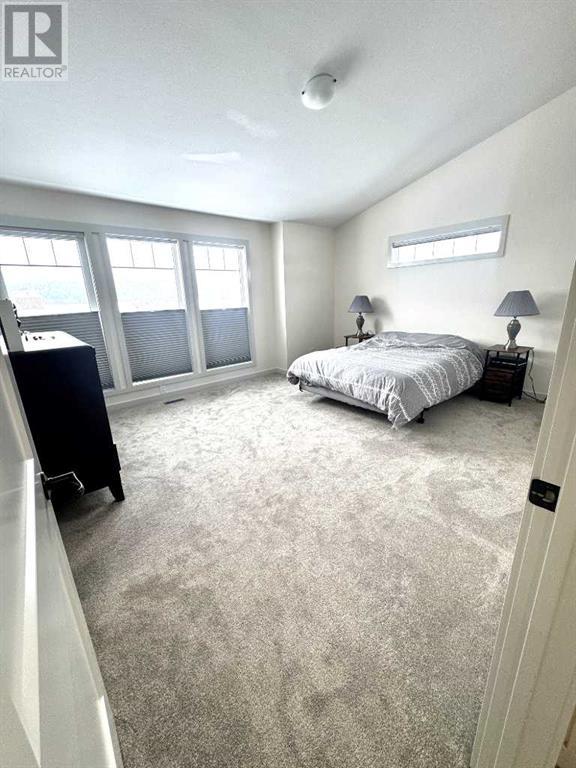61 Ironstone Drive Coleman, Alberta T0K 0M0
Interested?
Contact us for more information
$495,000Maintenance, Common Area Maintenance, Ground Maintenance, Property Management, Reserve Fund Contributions
$420.05 Monthly
Maintenance, Common Area Maintenance, Ground Maintenance, Property Management, Reserve Fund Contributions
$420.05 MonthlyThis 4 bedroom, 3.5 bathroom luxury condo is located in Ironstone lookout where the view is the first thing you will notice from your double garage. As you walk in the front door, you are greeted by large bright windows. The main level has everything you need with large coat/boot area, utility room, a large storage room, 3 piece guest bath and bedroom. Follow the wood and black iron railing up the soft carpeted stairs to the main living area. There is a view from every window. The large laundry room looks out onto the green space. Pass the 1/2 bath and you are in the large living room kitchen area. Curl up by the cozy gas fireplace or prepare your next meal in the large kitchen with a large island, beautiful stainless steel applicances, lots of cupboards and a large pantry. If bbq is your go to, then you can walk out to the north facing deck where you can hook up your smoker or bbq to the natural gas hookup. On to the upper level with more wood and black iron railing and soft carpeted stairs. Once on the third level, you will be greeting by high ceilings and large windows for that famous mountain view. Down the hall, are two large bedrooms and a full bathroom. And last but not least, the large primary suite. Imagine curled up in your king size bed and comfy blankets with a coffee while you take in the views in the long bright windows. Your suite is complete with a large walk in closet and 4 pc ensuite. With all of the extras like central vac, up-and-down black out blinds, and electronic timers in all of the bathrooms, you will be right at home here. This home is in immaculate condition and is waiting for you to call it your own. Call your favorite realtor today to book a showing. (id:48985)
Property Details
| MLS® Number | A2184826 |
| Property Type | Single Family |
| Amenities Near By | Golf Course, Recreation Nearby, Schools, Shopping, Water Nearby |
| Communication Type | High Speed Internet |
| Community Features | Golf Course Development, Lake Privileges, Fishing, Pets Allowed, Pets Allowed With Restrictions |
| Features | No Smoking Home, Gas Bbq Hookup |
| Parking Space Total | 4 |
| Plan | 1912359 |
| Structure | Deck |
| View Type | View |
Building
| Bathroom Total | 4 |
| Bedrooms Above Ground | 4 |
| Bedrooms Total | 4 |
| Amperage | 100 Amp Service |
| Appliances | Washer, Refrigerator, Dishwasher, Stove, Dryer, Microwave Range Hood Combo, Garage Door Opener |
| Basement Development | Finished |
| Basement Features | Walk Out |
| Basement Type | Full (finished) |
| Constructed Date | 2021 |
| Construction Material | Poured Concrete, Wood Frame |
| Construction Style Attachment | Attached |
| Cooling Type | None |
| Exterior Finish | Composite Siding, Concrete |
| Fireplace Present | Yes |
| Fireplace Total | 1 |
| Flooring Type | Carpeted, Laminate |
| Foundation Type | Poured Concrete |
| Half Bath Total | 1 |
| Heating Fuel | Natural Gas |
| Heating Type | Other, Forced Air |
| Stories Total | 3 |
| Size Interior | 2296 Sqft |
| Total Finished Area | 2296 Sqft |
| Type | Row / Townhouse |
| Utility Power | 100 Amp Service |
| Utility Water | Municipal Water |
Parking
| Attached Garage | 2 |
Land
| Acreage | No |
| Fence Type | Not Fenced |
| Land Amenities | Golf Course, Recreation Nearby, Schools, Shopping, Water Nearby |
| Sewer | Municipal Sewage System |
| Size Total Text | Unknown |
| Zoning Description | R2-a |
Rooms
| Level | Type | Length | Width | Dimensions |
|---|---|---|---|---|
| Second Level | 2pc Bathroom | 5.83 Ft x 4.92 Ft | ||
| Second Level | Kitchen | 18.92 Ft x 10.42 Ft | ||
| Second Level | Laundry Room | 10.08 Ft x 10.50 Ft | ||
| Second Level | Living Room | 21.08 Ft x 21.75 Ft | ||
| Third Level | 4pc Bathroom | 4.92 Ft x 9.25 Ft | ||
| Third Level | 4pc Bathroom | 4.92 Ft x 12.42 Ft | ||
| Third Level | Bedroom | 11.92 Ft x 13.08 Ft | ||
| Third Level | Bedroom | 11.67 Ft x 13.08 Ft | ||
| Third Level | Primary Bedroom | 15.83 Ft x 13.67 Ft | ||
| Third Level | Other | 9.25 Ft x 4.67 Ft | ||
| Main Level | 3pc Bathroom | 8.75 Ft x 9.33 Ft | ||
| Main Level | Bedroom | 11.08 Ft x 13.00 Ft | ||
| Main Level | Den | 7.50 Ft x 6.92 Ft | ||
| Main Level | Furnace | 9.58 Ft x 3.83 Ft |
Utilities
| Cable | Available |
| Electricity | Available |
| Natural Gas | Available |
| Sewer | Connected |
| Water | Connected |
https://www.realtor.ca/real-estate/27764325/61-ironstone-drive-coleman







































