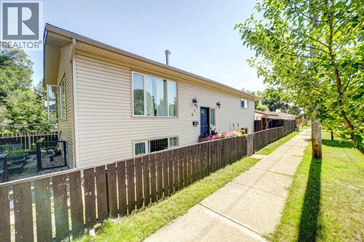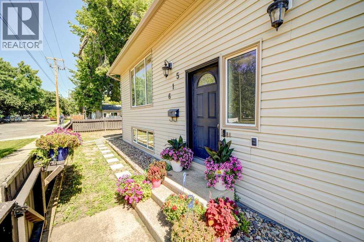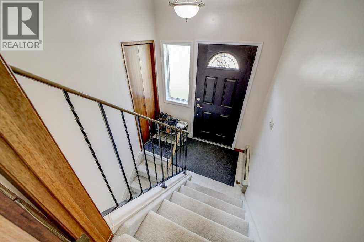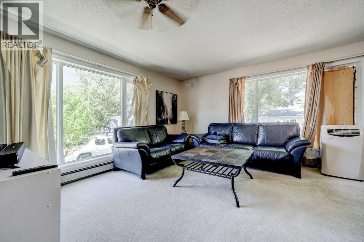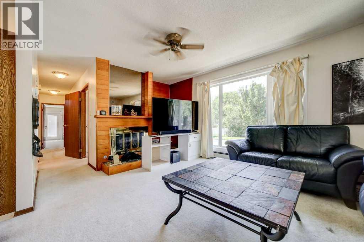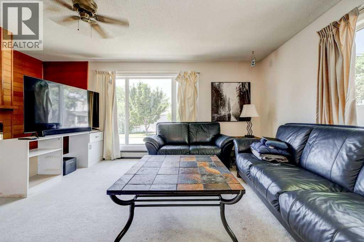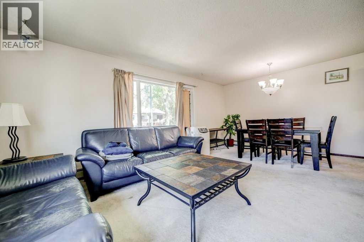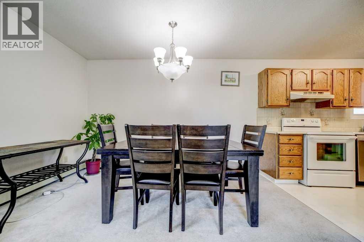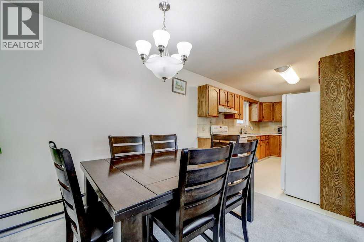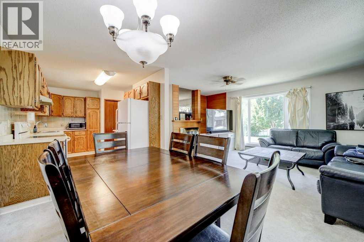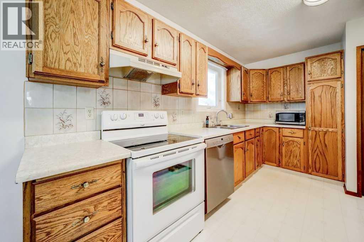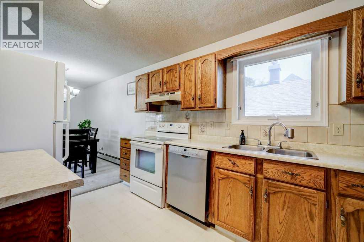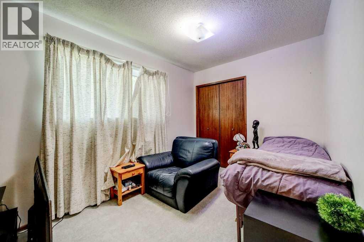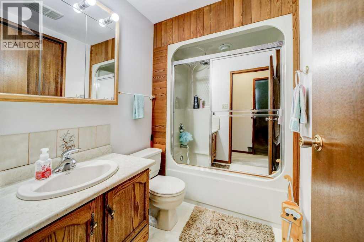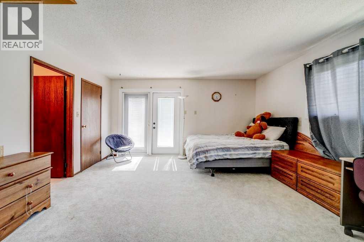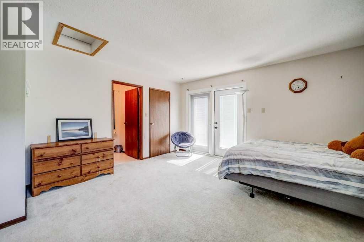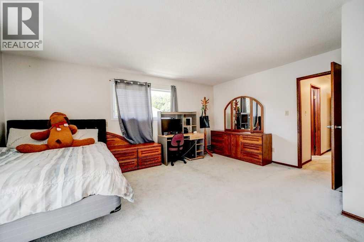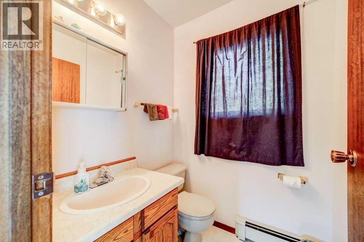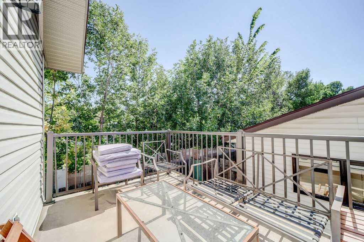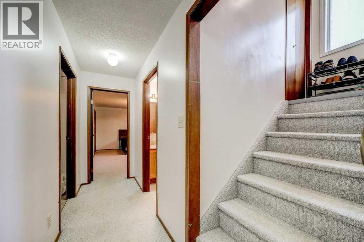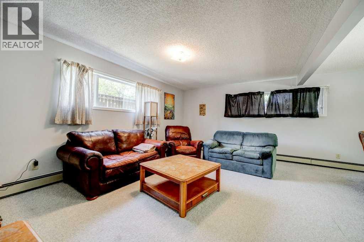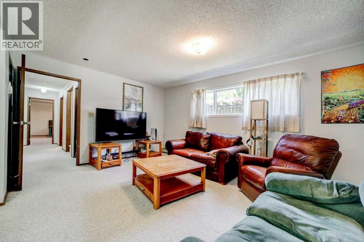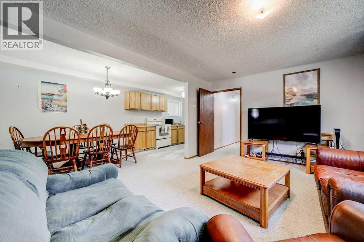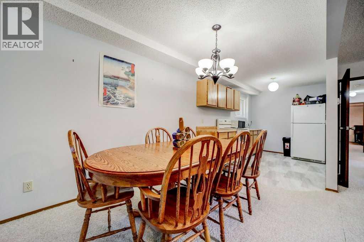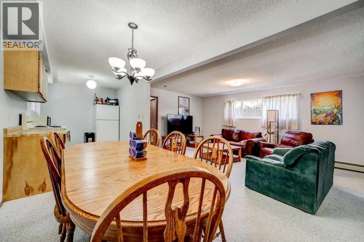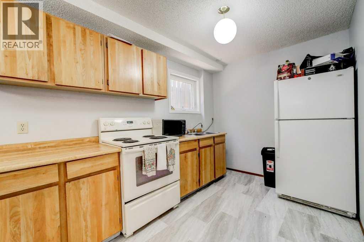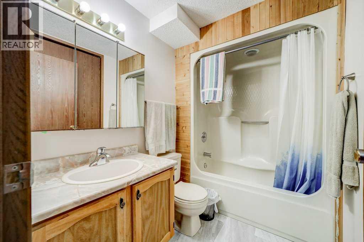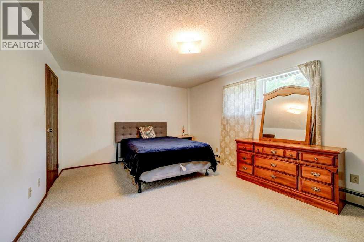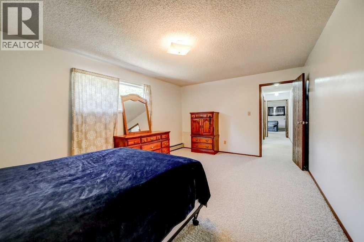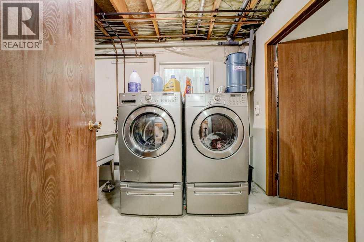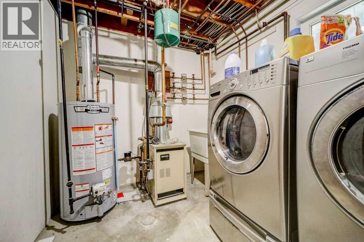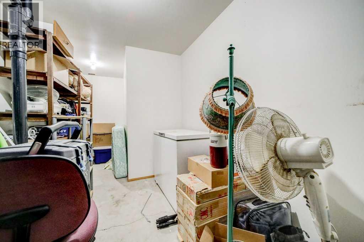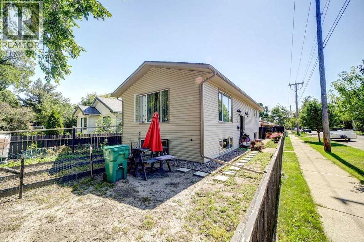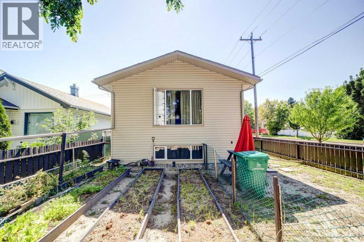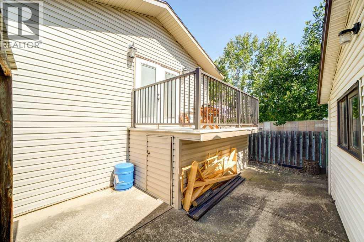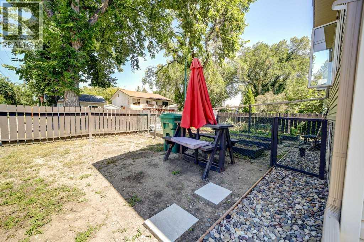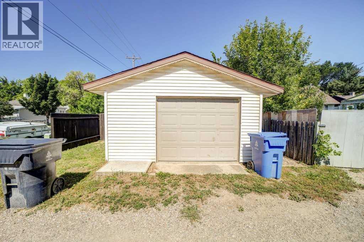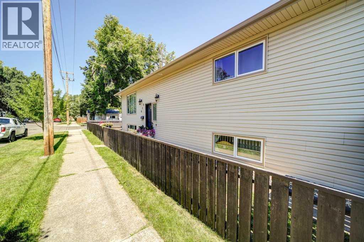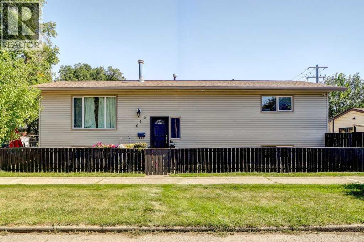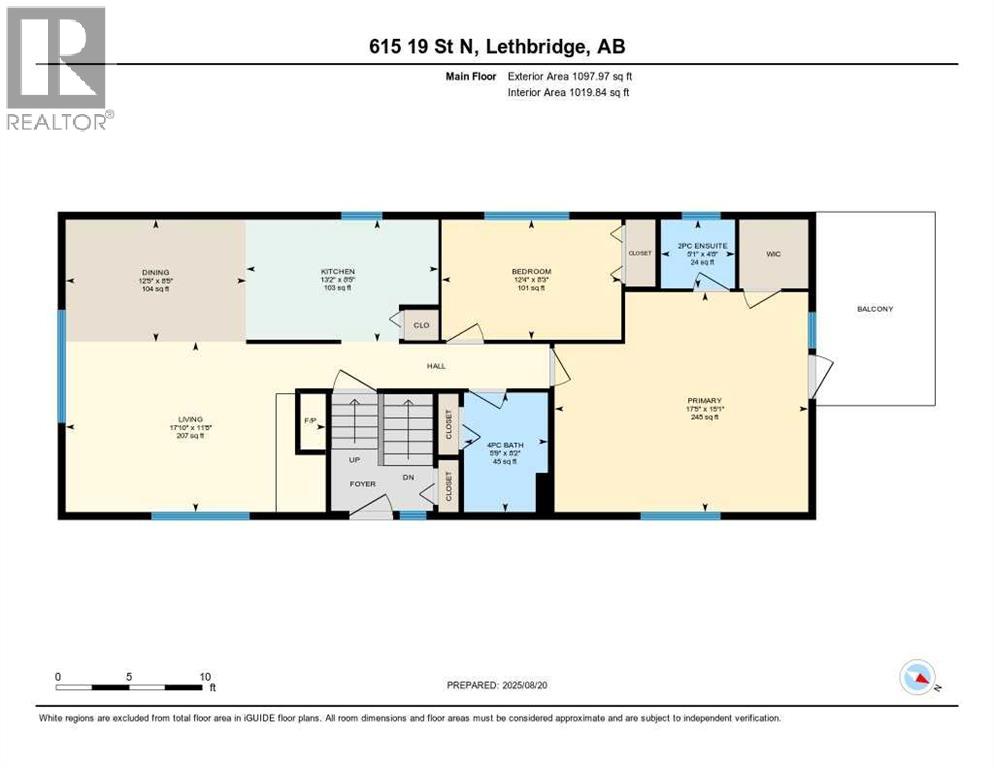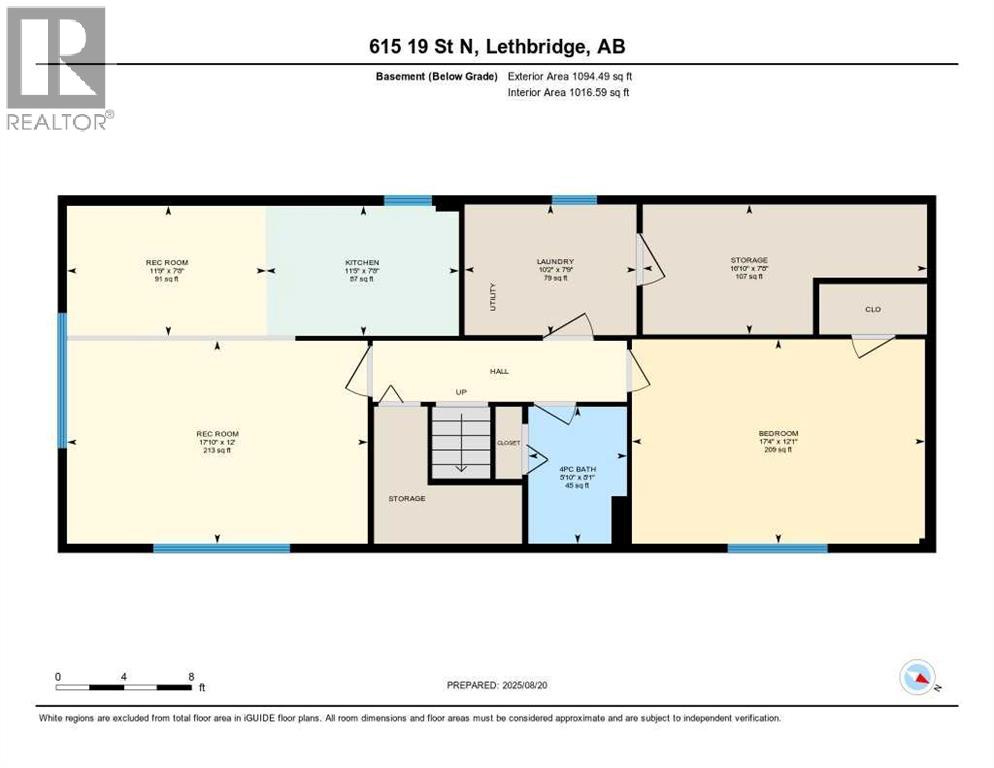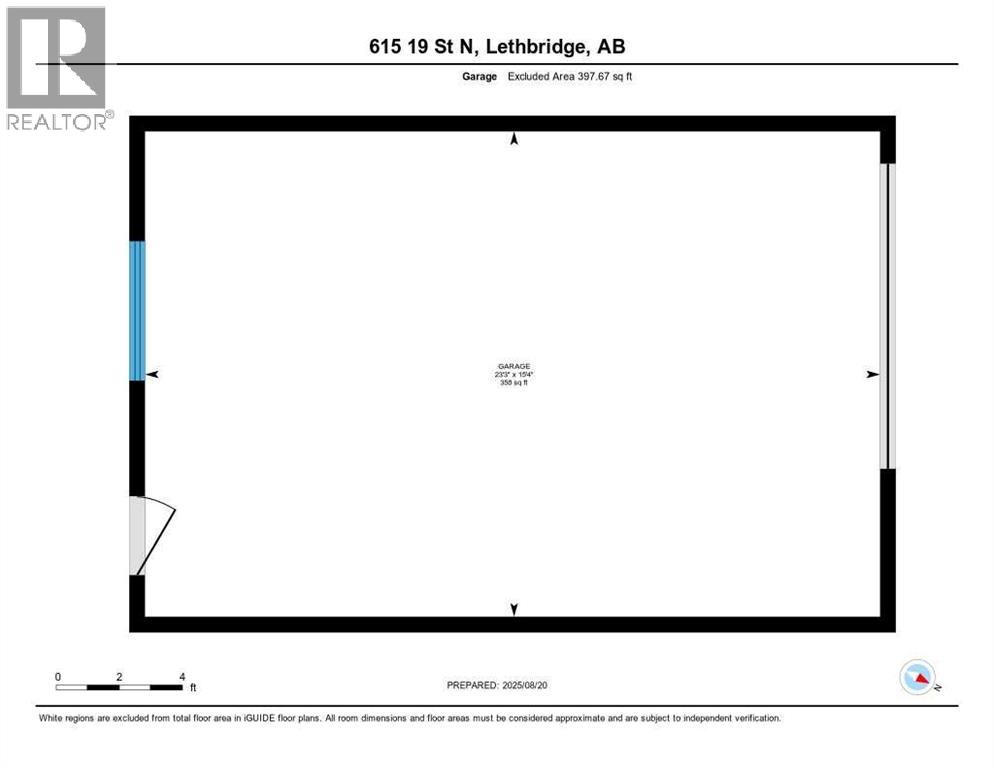615 19 Street N Lethbridge, Alberta T1H 5V8
Contact Us
Contact us for more information
$359,400
This versatile home offers a fantastic layout that is perfect for both families and investors. It’s an ideal choice for those looking to live upstairs while renting out the basement.The upstairs features two bedrooms, making it perfect for a family or accommodating guests. You'll find one full bath and one half bath, conveniently designed for everyday use. The bright open floor plan between the living area and the kitchen makes it perfect for young families or entertaining . A cozy wood-burning fireplace adds warmth and charm to the living space, creating an inviting atmosphere.Venturing down to the illegal suite in the basement, you'll discover a separate kitchen that is fully functional, ready for tenants or family use. The basement also includes a comfortable bedroom, bathroom and living space, making it an ideal rental suite or additional living area for children.This property is not just a home; it’s a great investment opportunity! Whether you choose to rent out the basement or accommodate extended family, the possibilities are endless. Don’t miss out on this unique chance to own a multi-functional property! (id:48985)
Open House
This property has open houses!
2:00 pm
Ends at:4:00 pm
Property Details
| MLS® Number | A2248220 |
| Property Type | Single Family |
| Community Name | Westminster |
| Features | See Remarks, Back Lane |
| Parking Space Total | 3 |
| Plan | 5599s |
| Structure | Deck |
Building
| Bathroom Total | 3 |
| Bedrooms Above Ground | 2 |
| Bedrooms Below Ground | 1 |
| Bedrooms Total | 3 |
| Appliances | Refrigerator, Dishwasher, Stove, Microwave Range Hood Combo, Window Coverings, Garage Door Opener |
| Architectural Style | Bungalow |
| Basement Development | Finished |
| Basement Type | Full (finished) |
| Constructed Date | 1984 |
| Construction Material | Wood Frame |
| Construction Style Attachment | Detached |
| Cooling Type | None |
| Exterior Finish | Vinyl Siding |
| Fireplace Present | Yes |
| Fireplace Total | 1 |
| Flooring Type | Carpeted, Linoleum |
| Foundation Type | Wood |
| Half Bath Total | 1 |
| Stories Total | 1 |
| Size Interior | 1,098 Ft2 |
| Total Finished Area | 1097.97 Sqft |
| Type | House |
Parking
| Detached Garage | 1 |
Land
| Acreage | No |
| Fence Type | Fence |
| Size Depth | 34.14 M |
| Size Frontage | 10.36 M |
| Size Irregular | 3736.00 |
| Size Total | 3736 Sqft|0-4,050 Sqft |
| Size Total Text | 3736 Sqft|0-4,050 Sqft |
| Zoning Description | R-l(w) |
Rooms
| Level | Type | Length | Width | Dimensions |
|---|---|---|---|---|
| Lower Level | 4pc Bathroom | Measurements not available | ||
| Lower Level | Recreational, Games Room | 12.00 Ft x 17.83 Ft | ||
| Lower Level | Kitchen | 7.67 Ft x 11.42 Ft | ||
| Lower Level | Laundry Room | 7.75 Ft x 10.17 Ft | ||
| Lower Level | Recreational, Games Room | 7.67 Ft x 11.75 Ft | ||
| Lower Level | Bedroom | 12.08 Ft x 17.33 Ft | ||
| Lower Level | 4pc Bathroom | Measurements not available | ||
| Lower Level | Storage | 7.67 Ft x 16.83 Ft | ||
| Main Level | Living Room | 11.67 Ft x 17.83 Ft | ||
| Main Level | Kitchen | 8.42 Ft x 13.17 Ft | ||
| Main Level | Dining Room | 8.42 Ft x 12.42 Ft | ||
| Main Level | Primary Bedroom | 15.08 Ft x 17.42 Ft | ||
| Main Level | 2pc Bathroom | Measurements not available | ||
| Main Level | Bedroom | 8.25 Ft x 12.33 Ft |
https://www.realtor.ca/real-estate/28759686/615-19-street-n-lethbridge-westminster


