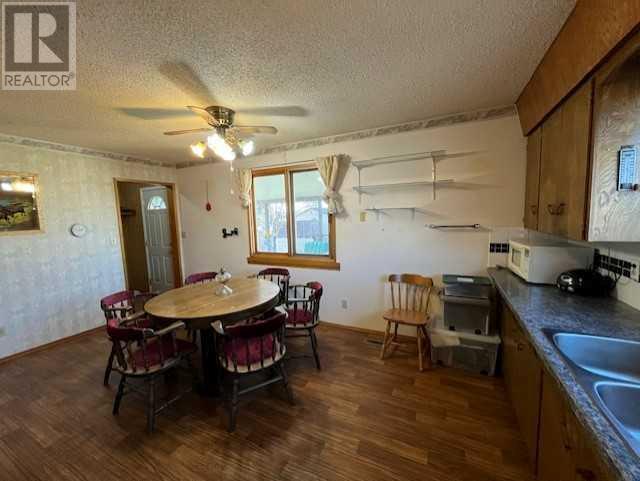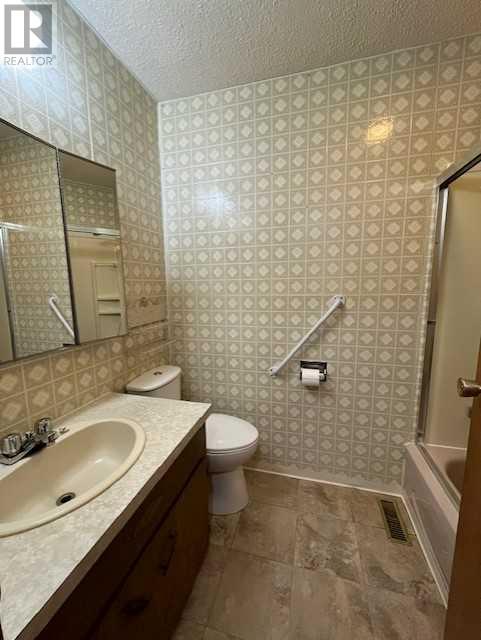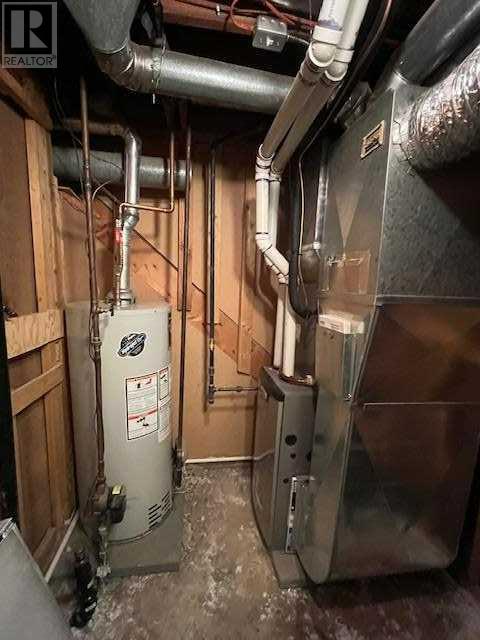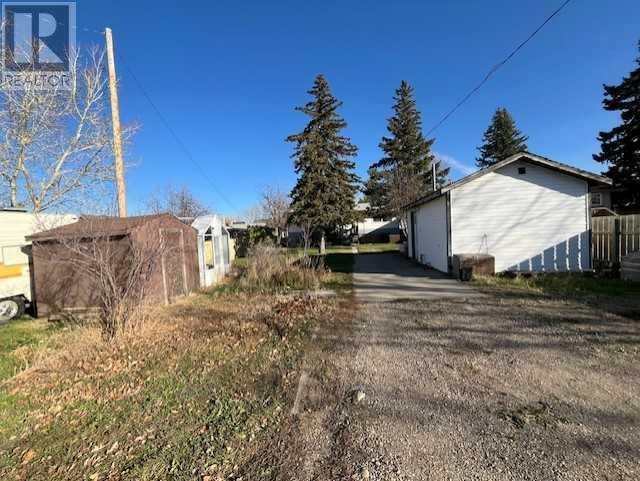3 Bedroom
3 Bathroom
1022 sqft
Bi-Level
Central Air Conditioning
Forced Air
$219,900
Here is an older home on a HUGE landscaped lot in Vauxhall ~It all begins with the brand new front deck coming into the home ! This 4 bed 2 1/2 -possibly 5-bath home boasts a huge kitchen, tons of cabinets, family room, main floor laundry( however the one smaller bedroom upstairs has the has the laundry in it) Master En-suite, and a back door that opens up onto your covered back deck ! be ready to spend lots of enjoyable evenings out here... Deck also has plumbed in for natural gas BBQ, Central A/C which is only 6 years old, and same as the furnace so you won't have to worry about that. Back yard is endless...smaller garage ,and complete with Apple trees, lots of perennials, poppies and a plumb tree to mention a few. Basement is fully finished and ready for your personal touches. It's complete with a bathroom and a tons of storage ! Located close to schools, the pool, and up town for convenience ~ (id:48985)
Property Details
|
MLS® Number
|
A2176663 |
|
Property Type
|
Single Family |
|
Amenities Near By
|
Recreation Nearby, Schools, Shopping |
|
Features
|
See Remarks, Back Lane |
|
Parking Space Total
|
5 |
|
Plan
|
5640gd |
|
Structure
|
Deck, See Remarks |
Building
|
Bathroom Total
|
3 |
|
Bedrooms Above Ground
|
3 |
|
Bedrooms Total
|
3 |
|
Appliances
|
Refrigerator, Dishwasher, Stove |
|
Architectural Style
|
Bi-level |
|
Basement Development
|
Finished |
|
Basement Type
|
Full (finished) |
|
Constructed Date
|
1971 |
|
Construction Style Attachment
|
Detached |
|
Cooling Type
|
Central Air Conditioning |
|
Exterior Finish
|
Vinyl Siding |
|
Flooring Type
|
Carpeted, Linoleum |
|
Foundation Type
|
Poured Concrete |
|
Heating Type
|
Forced Air |
|
Size Interior
|
1022 Sqft |
|
Total Finished Area
|
1022 Sqft |
|
Type
|
House |
Parking
Land
|
Acreage
|
No |
|
Fence Type
|
Partially Fenced |
|
Land Amenities
|
Recreation Nearby, Schools, Shopping |
|
Size Depth
|
15.24 M |
|
Size Frontage
|
57.97 M |
|
Size Irregular
|
883.46 |
|
Size Total
|
883.46 M2|7,251 - 10,889 Sqft |
|
Size Total Text
|
883.46 M2|7,251 - 10,889 Sqft |
|
Zoning Description
|
R |
Rooms
| Level |
Type |
Length |
Width |
Dimensions |
|
Basement |
3pc Bathroom |
|
|
.00 Ft x .00 Ft |
|
Basement |
Den |
|
|
11.42 Ft x 11.00 Ft |
|
Basement |
Recreational, Games Room |
|
|
12.42 Ft x 38.08 Ft |
|
Basement |
Storage |
|
|
11.33 Ft x 9.83 Ft |
|
Basement |
Storage |
|
|
11.58 Ft x 9.83 Ft |
|
Basement |
Furnace |
|
|
6.42 Ft x 5.50 Ft |
|
Main Level |
Bedroom |
|
|
10.33 Ft x 8.17 Ft |
|
Main Level |
3pc Bathroom |
|
|
.00 Ft x .00 Ft |
|
Main Level |
Bedroom |
|
|
9.17 Ft x 10.25 Ft |
|
Main Level |
4pc Bathroom |
|
|
.00 Ft |
|
Main Level |
Kitchen |
|
|
12.75 Ft x 17.33 Ft |
|
Main Level |
Living Room |
|
|
12.25 Ft x 20.33 Ft |
|
Main Level |
Primary Bedroom |
|
|
11.17 Ft x 10.33 Ft |
https://www.realtor.ca/real-estate/27613141/615-6-street-n-vauxhall






























