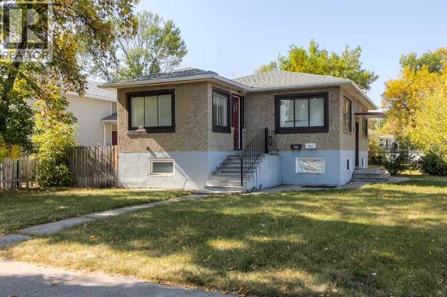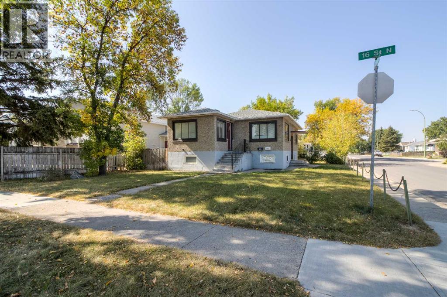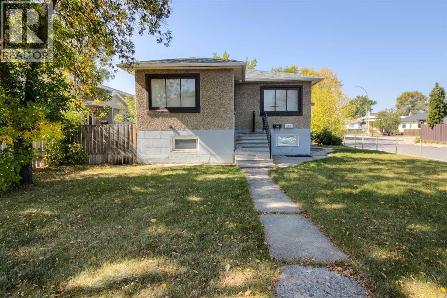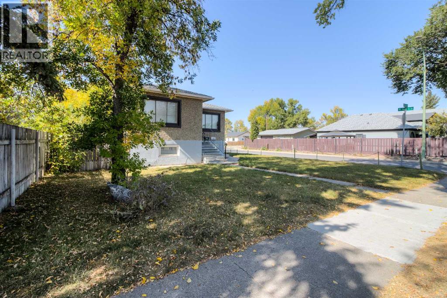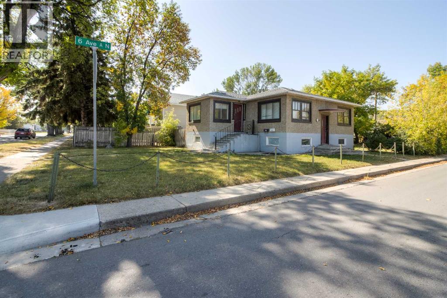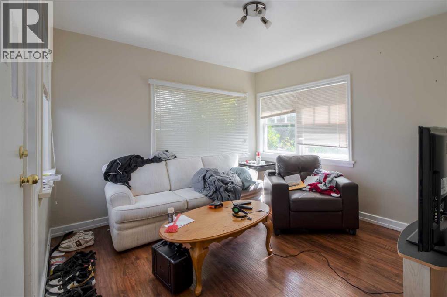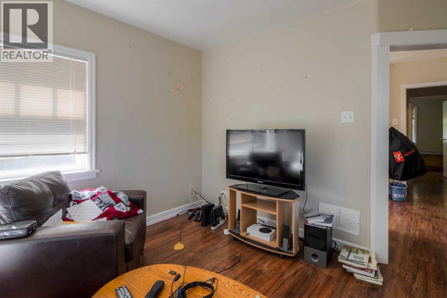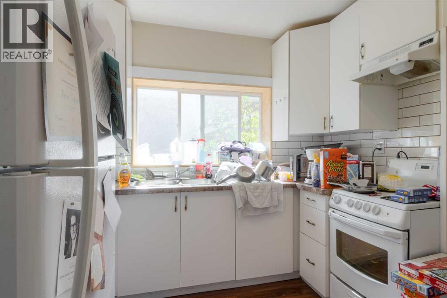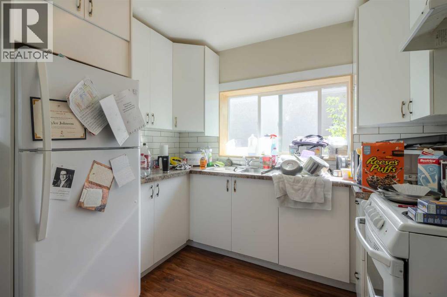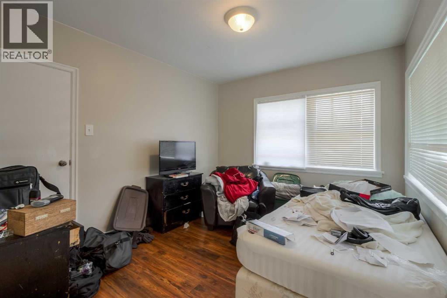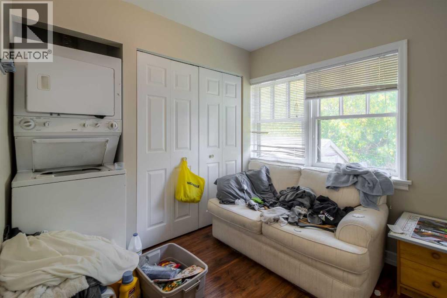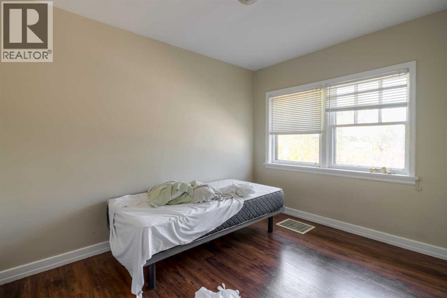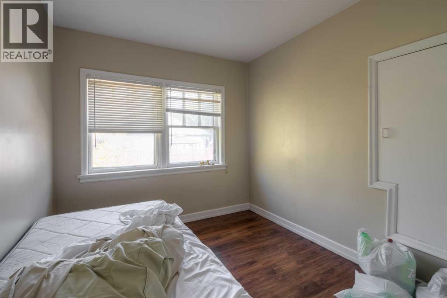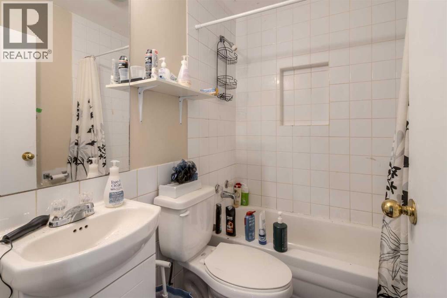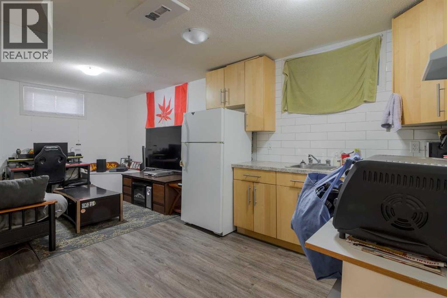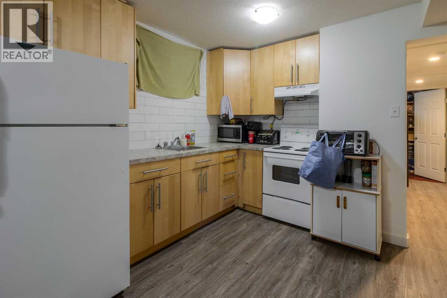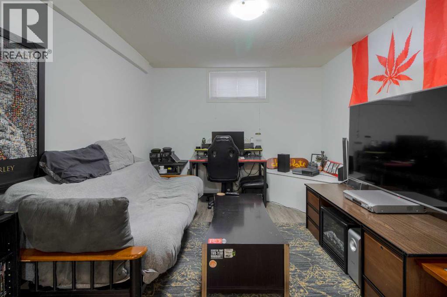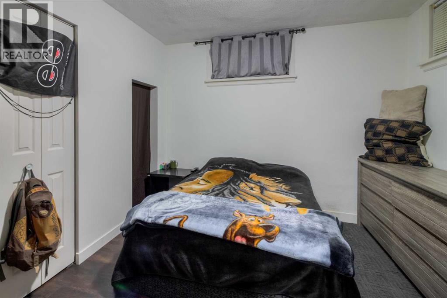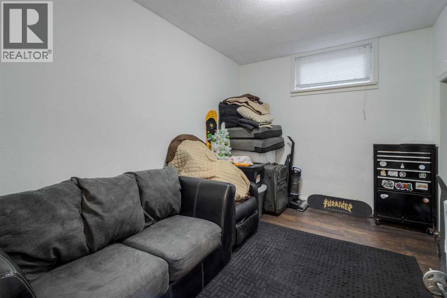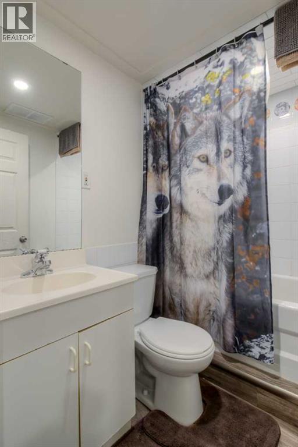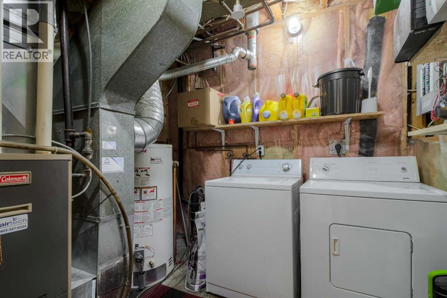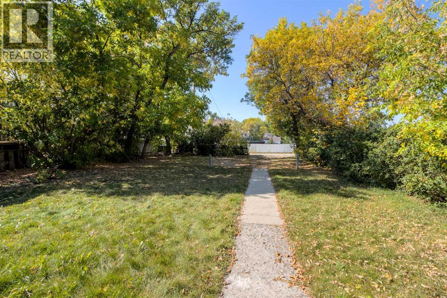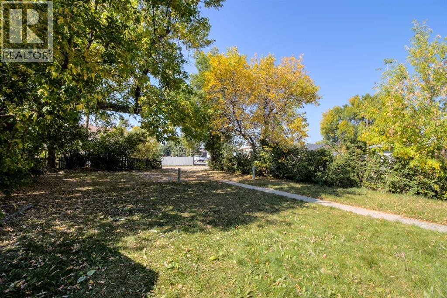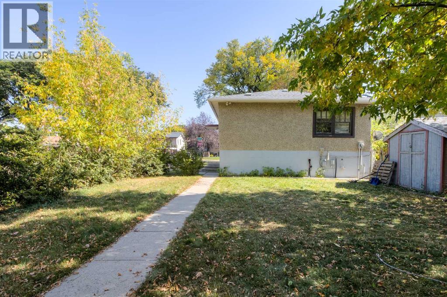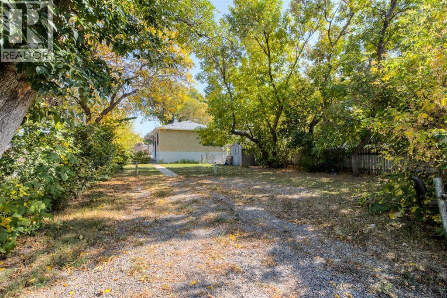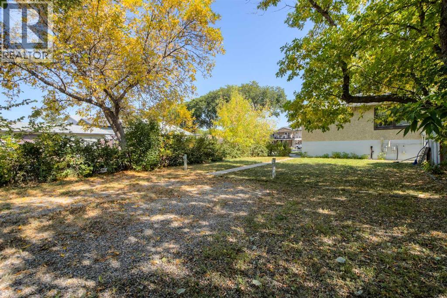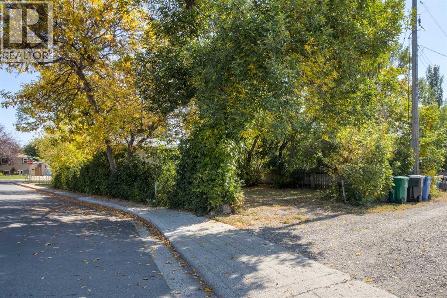5 Bedroom
2 Bathroom
746 ft2
Bungalow
Central Air Conditioning
Landscaped, Underground Sprinkler
$319,900
Fantastic revenue opportunity! This property sits on a large corner lot with mature trees, a spacious backyard, and plenty of parking, making it attractive to tenants and owners alike. The main floor features a comfortable living room, functional kitchen, two bedrooms plus den, a full bathroom, and in-suite laundry. The legal lower level is suited and offers its own living room, kitchen, two bedrooms, full bathroom, and separate laundry, providing excellent income potential. With two self-contained living spaces, this property is well-suited for investors looking to maximize rental returns or for those who want to live on one level and rent the other. (id:48985)
Property Details
|
MLS® Number
|
A2256832 |
|
Property Type
|
Single Family |
|
Community Name
|
Westminster |
|
Amenities Near By
|
Park, Schools, Shopping |
|
Parking Space Total
|
2 |
|
Plan
|
3903fw |
|
Structure
|
None |
Building
|
Bathroom Total
|
2 |
|
Bedrooms Above Ground
|
4 |
|
Bedrooms Below Ground
|
1 |
|
Bedrooms Total
|
5 |
|
Appliances
|
See Remarks |
|
Architectural Style
|
Bungalow |
|
Basement Development
|
Finished |
|
Basement Type
|
Full (finished) |
|
Constructed Date
|
1949 |
|
Construction Style Attachment
|
Detached |
|
Cooling Type
|
Central Air Conditioning |
|
Exterior Finish
|
Stucco |
|
Flooring Type
|
Carpeted, Linoleum, Other |
|
Foundation Type
|
Poured Concrete |
|
Stories Total
|
1 |
|
Size Interior
|
746 Ft2 |
|
Total Finished Area
|
745.66 Sqft |
|
Type
|
House |
Parking
Land
|
Acreage
|
No |
|
Fence Type
|
Partially Fenced |
|
Land Amenities
|
Park, Schools, Shopping |
|
Landscape Features
|
Landscaped, Underground Sprinkler |
|
Size Depth
|
39.93 M |
|
Size Frontage
|
11.58 M |
|
Size Irregular
|
745.66 |
|
Size Total
|
745.66 Sqft|0-4,050 Sqft |
|
Size Total Text
|
745.66 Sqft|0-4,050 Sqft |
|
Zoning Description
|
Res |
Rooms
| Level |
Type |
Length |
Width |
Dimensions |
|
Basement |
Kitchen |
|
|
11.25 Ft x 11.58 Ft |
|
Basement |
Dining Room |
|
|
10.33 Ft x 9.33 Ft |
|
Basement |
Bedroom |
|
|
11.50 Ft x 8.67 Ft |
|
Basement |
4pc Bathroom |
|
|
6.67 Ft x 5.00 Ft |
|
Basement |
Furnace |
|
|
11.17 Ft x 8.58 Ft |
|
Main Level |
Living Room |
|
|
11.25 Ft x 12.58 Ft |
|
Main Level |
Kitchen |
|
|
11.25 Ft x 9.25 Ft |
|
Main Level |
Primary Bedroom |
|
|
11.58 Ft x 9.92 Ft |
|
Main Level |
Bedroom |
|
|
11.58 Ft x 8.50 Ft |
|
Main Level |
Bedroom |
|
|
8.92 Ft x 8.58 Ft |
|
Main Level |
4pc Bathroom |
|
|
6.92 Ft x 5.00 Ft |
|
Main Level |
Bedroom |
|
|
11.33 Ft x 9.92 Ft |
https://www.realtor.ca/real-estate/28918172/618-16-street-n-lethbridge-westminster


