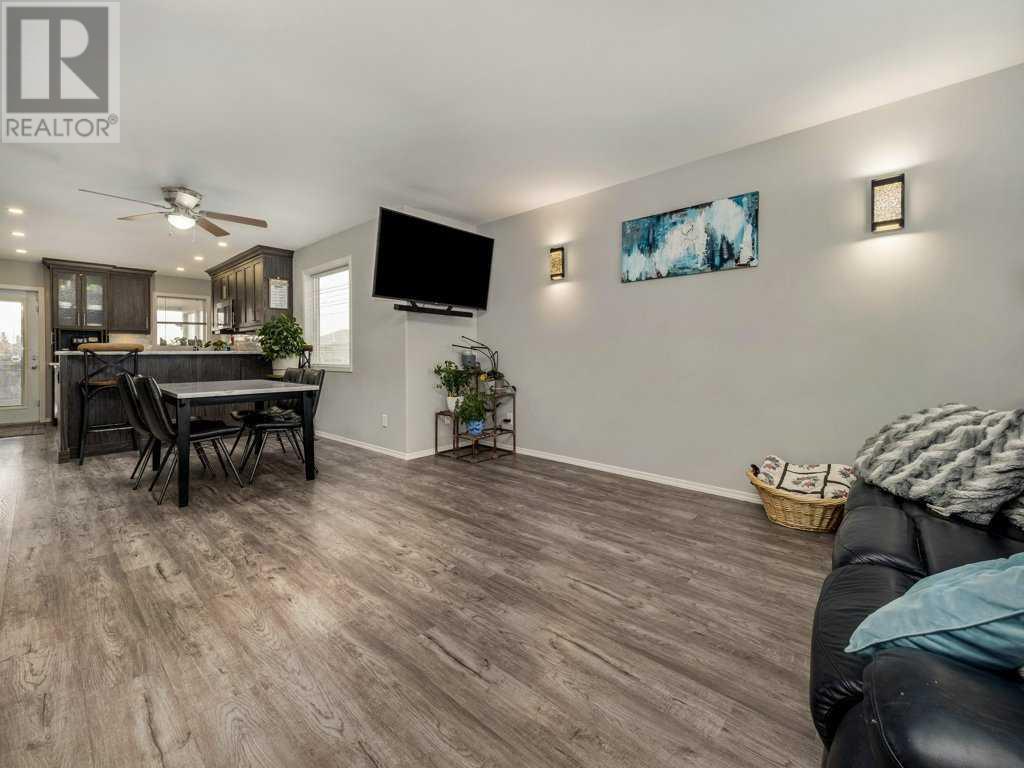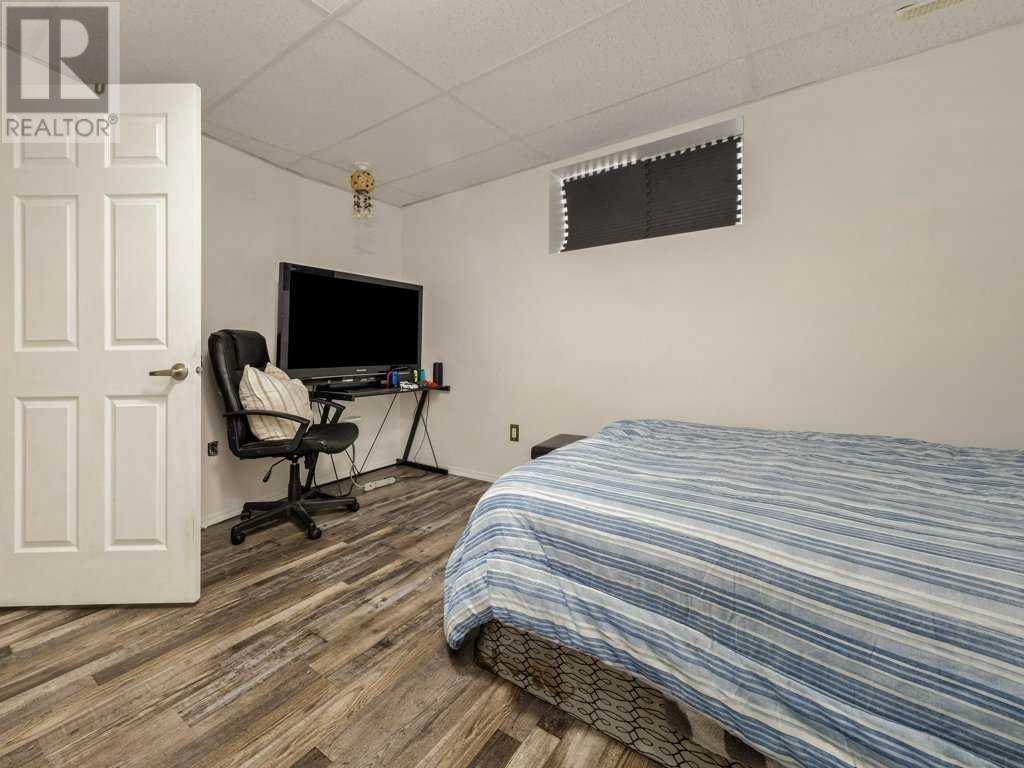5 Bedroom
2 Bathroom
1,147 ft2
Bungalow
Central Air Conditioning
Forced Air
Landscaped, Lawn
$464,900
Welcome to the most ideal family friendly home you will find anywhere! This great bungalow backs onto the community park that offers a playground , a splash park and you are only 1 block to the elementary school! How great is that?!! This spacious bungalow offers 5 very large bedrooms, so no one is left with having to take the (tiny bedroom). This fully developed home offers space for everyone! One of the main highlights of this home is the gorgeous newer kitchen and upgraded stainless steel appliances that were put in a few years ago. The double convection oven is sure to please the chef in the family. All the cabinets were done by Cabinet expressions in Coalhurst and feature a beverage center with the bar fridge and the hidden pull out coffee bar. And to make this home even better is the main floor laundry, no more going downstairs, its all right there on the main level, there is also a jetted tub in the main bathroom upstairs. Outside you will find a large covered 8 x 12 deck with a glass privacy wall overlooking the huge backyard and backing the playground and splash park. This home also has a maintenance free metal fence, and a rear alley so if you wanted to build another garage in the back or needed RV parking you have plenty of space to do so. Other upgrades include newer vinyl plank flooring on the main floor, New 50 Gallon Hot water tank in 2023, New Costco shed, downstairs bathroom remodeled in 2024, Roof replaced 6 years ago. Make sure to put this home on your must see lists today! (id:48985)
Property Details
|
MLS® Number
|
A2202100 |
|
Property Type
|
Single Family |
|
Amenities Near By
|
Park, Playground, Schools |
|
Features
|
Back Lane, Pvc Window, No Neighbours Behind, No Smoking Home, Level |
|
Parking Space Total
|
4 |
|
Plan
|
0513622 |
|
Structure
|
Deck |
Building
|
Bathroom Total
|
2 |
|
Bedrooms Above Ground
|
2 |
|
Bedrooms Below Ground
|
3 |
|
Bedrooms Total
|
5 |
|
Appliances
|
Washer, Refrigerator, Dishwasher, Oven, Dryer, Freezer, Garburator, Microwave Range Hood Combo, Window Coverings, Garage Door Opener |
|
Architectural Style
|
Bungalow |
|
Basement Development
|
Finished |
|
Basement Type
|
Full (finished) |
|
Constructed Date
|
2006 |
|
Construction Material
|
Poured Concrete, Wood Frame |
|
Construction Style Attachment
|
Detached |
|
Cooling Type
|
Central Air Conditioning |
|
Exterior Finish
|
Concrete, Vinyl Siding |
|
Flooring Type
|
Carpeted, Laminate |
|
Foundation Type
|
Poured Concrete |
|
Heating Fuel
|
Natural Gas |
|
Heating Type
|
Forced Air |
|
Stories Total
|
1 |
|
Size Interior
|
1,147 Ft2 |
|
Total Finished Area
|
1147 Sqft |
|
Type
|
House |
Parking
|
Concrete
|
|
|
Attached Garage
|
2 |
|
Other
|
|
Land
|
Acreage
|
No |
|
Fence Type
|
Fence |
|
Land Amenities
|
Park, Playground, Schools |
|
Landscape Features
|
Landscaped, Lawn |
|
Size Depth
|
44.8 M |
|
Size Frontage
|
14.93 M |
|
Size Irregular
|
7203.00 |
|
Size Total
|
7203 Sqft|4,051 - 7,250 Sqft |
|
Size Total Text
|
7203 Sqft|4,051 - 7,250 Sqft |
|
Zoning Description
|
13rs |
Rooms
| Level |
Type |
Length |
Width |
Dimensions |
|
Basement |
4pc Bathroom |
|
|
7.42 Ft x 5.08 Ft |
|
Basement |
Bedroom |
|
|
11.17 Ft x 14.08 Ft |
|
Basement |
Bedroom |
|
|
11.50 Ft x 13.58 Ft |
|
Basement |
Bedroom |
|
|
10.50 Ft x 12.25 Ft |
|
Basement |
Furnace |
|
|
7.08 Ft x 6.42 Ft |
|
Main Level |
4pc Bathroom |
|
|
7.50 Ft x 8.08 Ft |
|
Main Level |
Bedroom |
|
|
11.00 Ft x 12.00 Ft |
|
Main Level |
Dining Room |
|
|
13.25 Ft x 6.17 Ft |
|
Main Level |
Foyer |
|
|
8.58 Ft x 8.92 Ft |
|
Main Level |
Kitchen |
|
|
13.08 Ft x 14.33 Ft |
|
Main Level |
Laundry Room |
|
|
7.58 Ft x 5.83 Ft |
|
Main Level |
Living Room |
|
|
11.92 Ft x 15.08 Ft |
|
Main Level |
Primary Bedroom |
|
|
13.75 Ft x 17.08 Ft |
https://www.realtor.ca/real-estate/28024864/618-50-avenue-coalhurst




















































