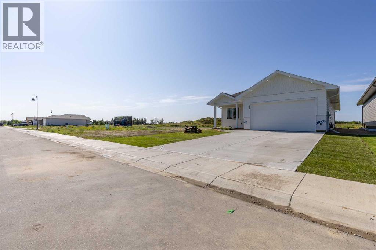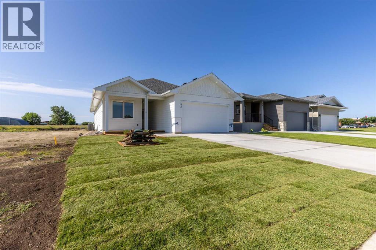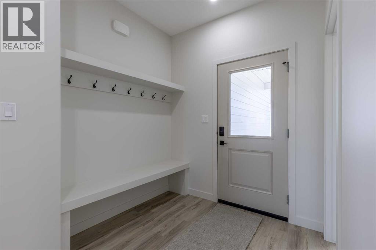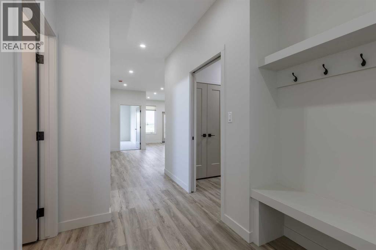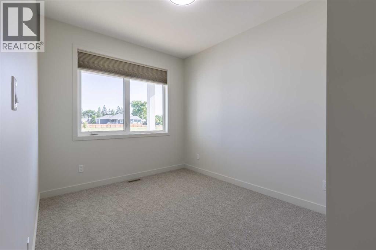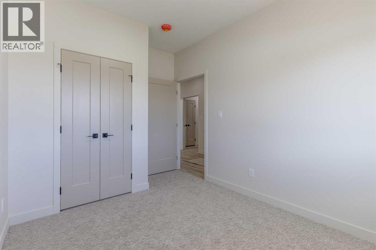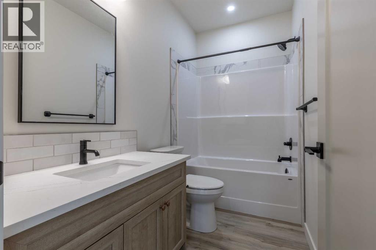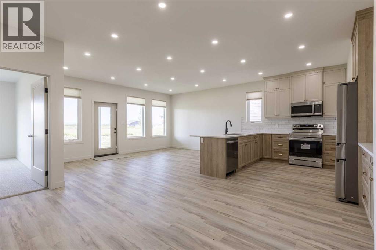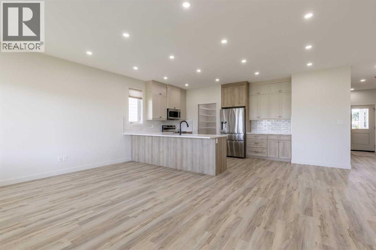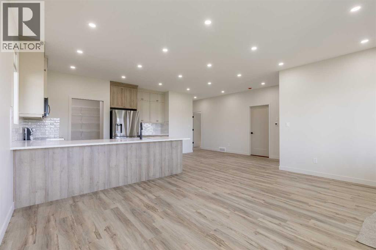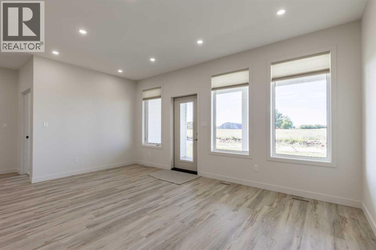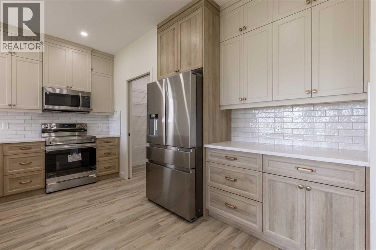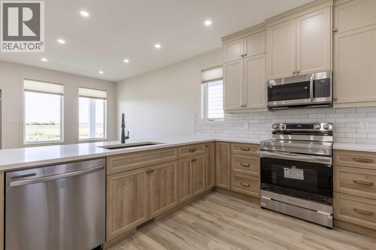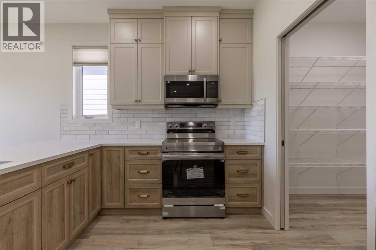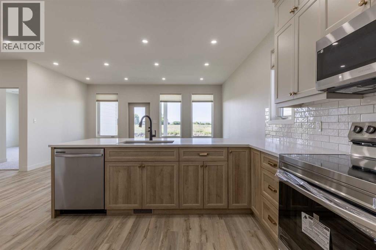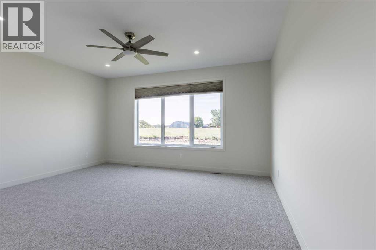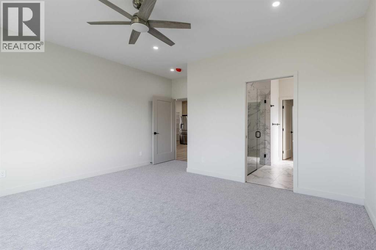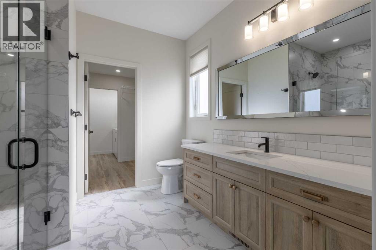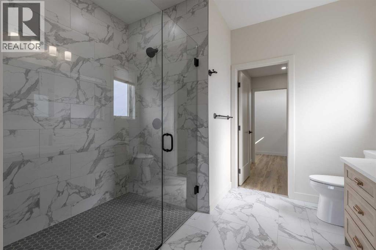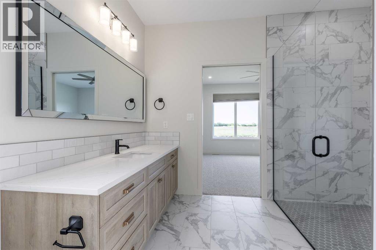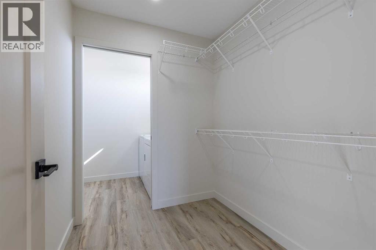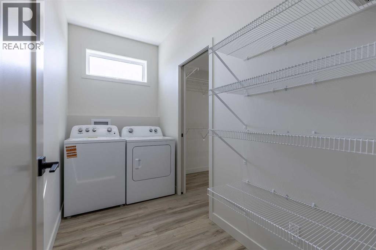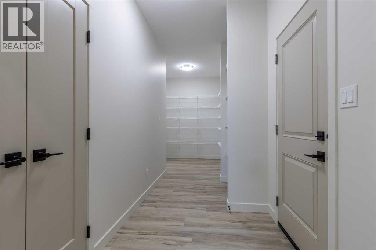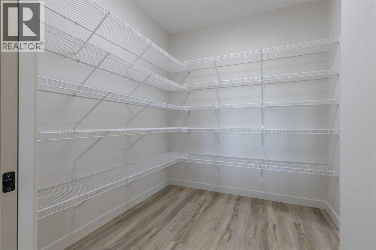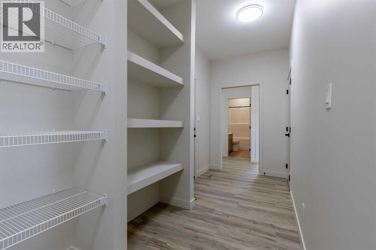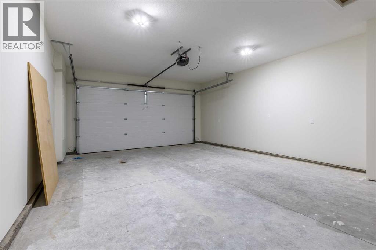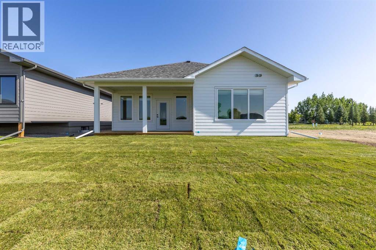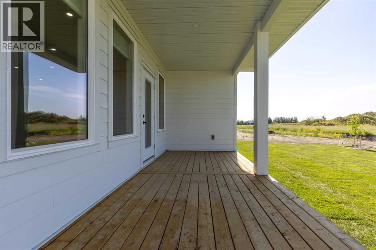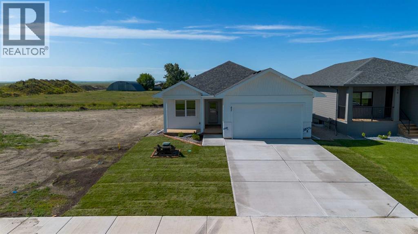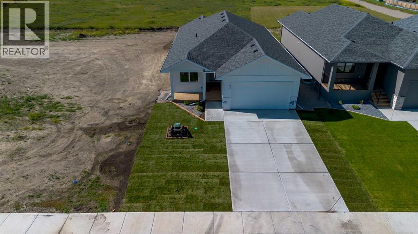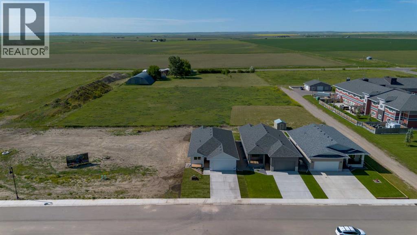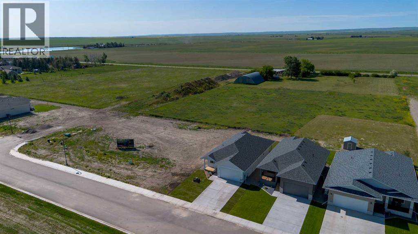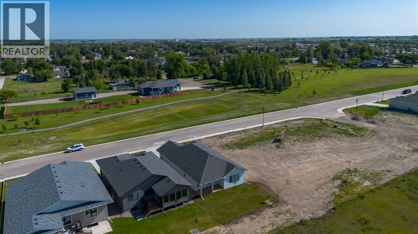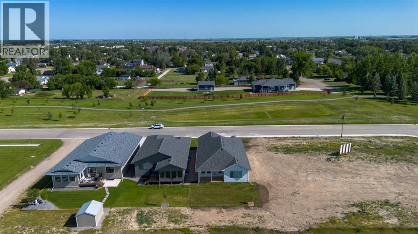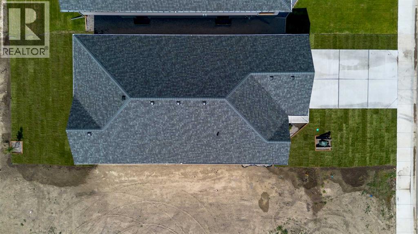2 Bedroom
2 Bathroom
1,455 ft2
Bungalow
Central Air Conditioning
Forced Air
$475,000
Nestled in the heart of Raymond’s desirable active adult community, this stunning one-level home offers the perfect blend of comfort, style, and functionality. Ideally situated across from a beautiful green strip and a scenic frisbee golf course, the location alone is a standout feature. Step inside to discover high-end finishes throughout—from gleaming quartz countertops to beautifully crafted cabinetry in a modern, open-concept kitchen. The kitchen also features a spacious walk-in pantry and comes complete with sleek stainless steel appliances. Large windows flood the home with natural light, highlighting the generous dining area and inviting living room—perfect for entertaining or simply enjoying quiet evenings. The primary bedroom is a private retreat, boasting a large layout and a luxurious en suite bathroom with a large walk-in shower. A second bedroom offers flexibility—ideal as a guest room, home office, or hobby space. Additional highlights include air conditioning, multiple storage areas, and a heated double attached garage for added convenience year-round.Enjoy maintenance-free living with a fully landscaped yard, complete with underground sprinklers! Whether you're looking to retire, downsize, or simply enjoy the ease of one-level living with no stairs, this home checks all the boxes. Don’t miss your chance to be part of the welcoming Aspen Pointe community—where quality, comfort, and convenience come together effortlessly. Call your REALTOR® and book your showing today! (id:48985)
Property Details
|
MLS® Number
|
A2232559 |
|
Property Type
|
Single Family |
|
Parking Space Total
|
4 |
|
Plan
|
2312233 |
|
Structure
|
Deck |
Building
|
Bathroom Total
|
2 |
|
Bedrooms Above Ground
|
2 |
|
Bedrooms Total
|
2 |
|
Appliances
|
Washer, Refrigerator, Dishwasher, Stove, Dryer, Window Coverings |
|
Architectural Style
|
Bungalow |
|
Basement Type
|
None |
|
Constructed Date
|
2025 |
|
Construction Style Attachment
|
Detached |
|
Cooling Type
|
Central Air Conditioning |
|
Exterior Finish
|
Composite Siding |
|
Flooring Type
|
Vinyl |
|
Foundation Type
|
Poured Concrete |
|
Heating Type
|
Forced Air |
|
Stories Total
|
1 |
|
Size Interior
|
1,455 Ft2 |
|
Total Finished Area
|
1454.73 Sqft |
|
Type
|
House |
Parking
Land
|
Acreage
|
No |
|
Fence Type
|
Not Fenced |
|
Size Depth
|
34.23 M |
|
Size Frontage
|
14.11 M |
|
Size Irregular
|
0.12 |
|
Size Total
|
0.12 Ac|4,051 - 7,250 Sqft |
|
Size Total Text
|
0.12 Ac|4,051 - 7,250 Sqft |
|
Zoning Description
|
Dc-1 |
Rooms
| Level |
Type |
Length |
Width |
Dimensions |
|
Main Level |
3pc Bathroom |
|
|
10.67 Ft x 9.17 Ft |
|
Main Level |
4pc Bathroom |
|
|
9.00 Ft x 5.08 Ft |
|
Main Level |
Bedroom |
|
|
16.00 Ft x 16.17 Ft |
|
Main Level |
Bedroom |
|
|
8.92 Ft x 12.92 Ft |
|
Main Level |
Dining Room |
|
|
8.58 Ft x 10.17 Ft |
|
Main Level |
Foyer |
|
|
7.17 Ft x 6.08 Ft |
|
Main Level |
Kitchen |
|
|
14.50 Ft x 12.50 Ft |
|
Main Level |
Laundry Room |
|
|
10.67 Ft x 5.00 Ft |
|
Main Level |
Living Room |
|
|
23.08 Ft x 12.00 Ft |
|
Main Level |
Other |
|
|
10.67 Ft x 5.75 Ft |
|
Main Level |
Pantry |
|
|
7.58 Ft x 8.08 Ft |
|
Main Level |
Furnace |
|
|
4.25 Ft x 10.33 Ft |
https://www.realtor.ca/real-estate/28518014/62-e-300-s-raymond



