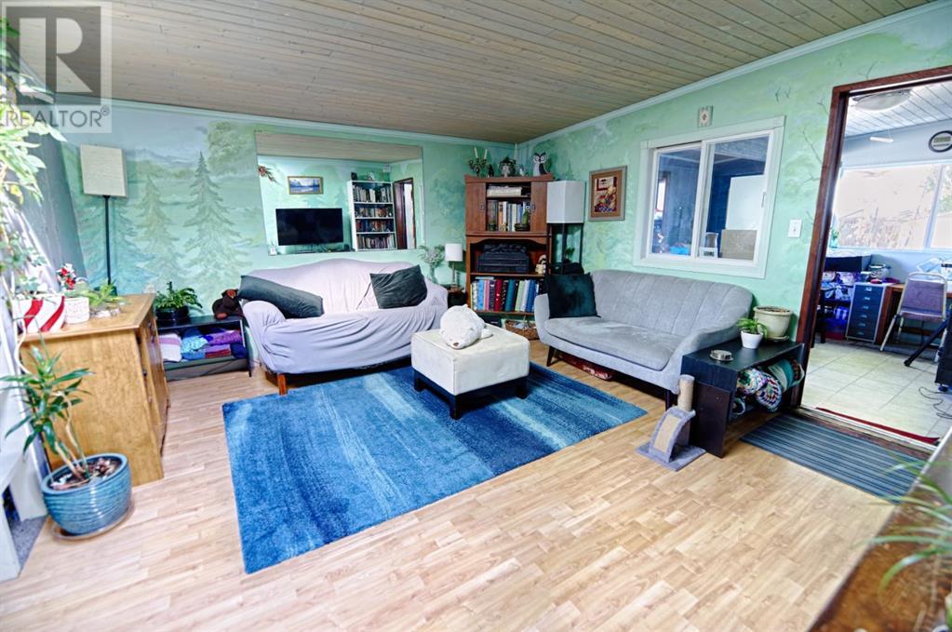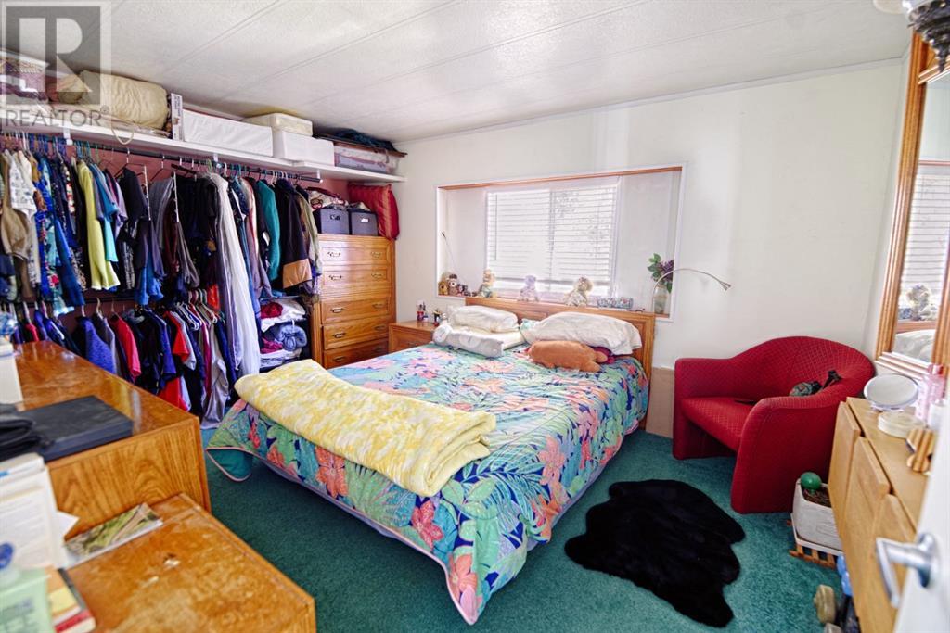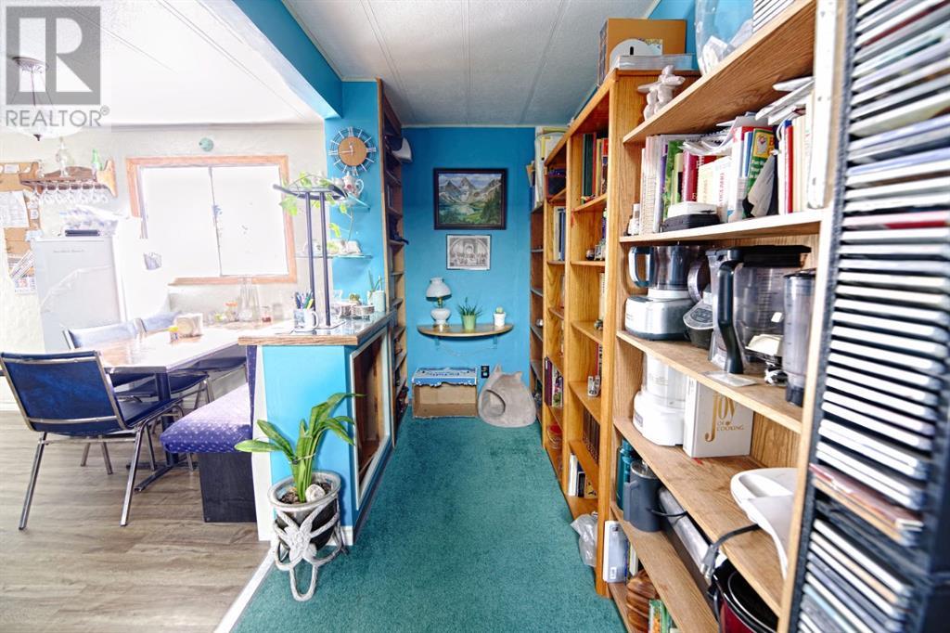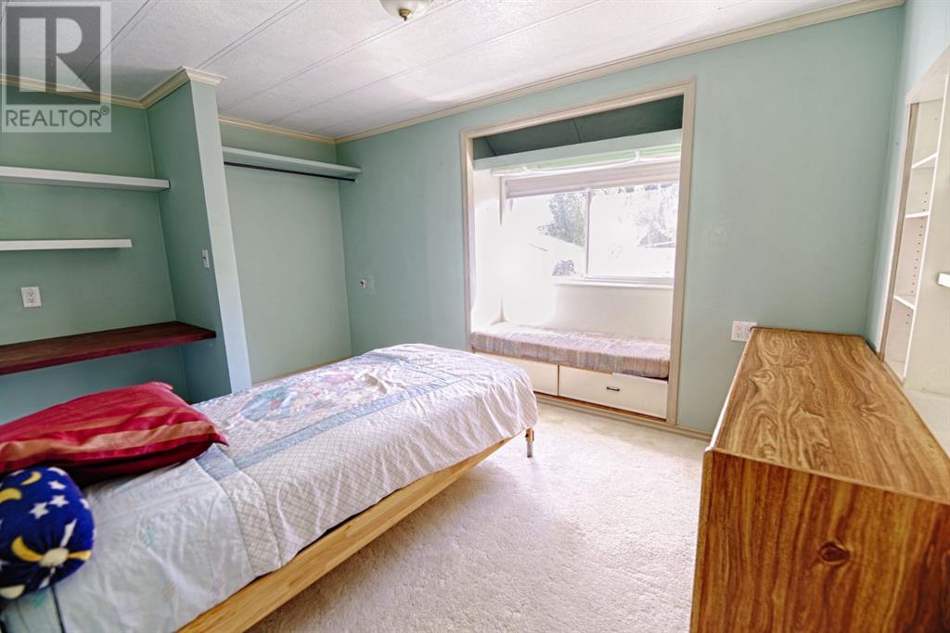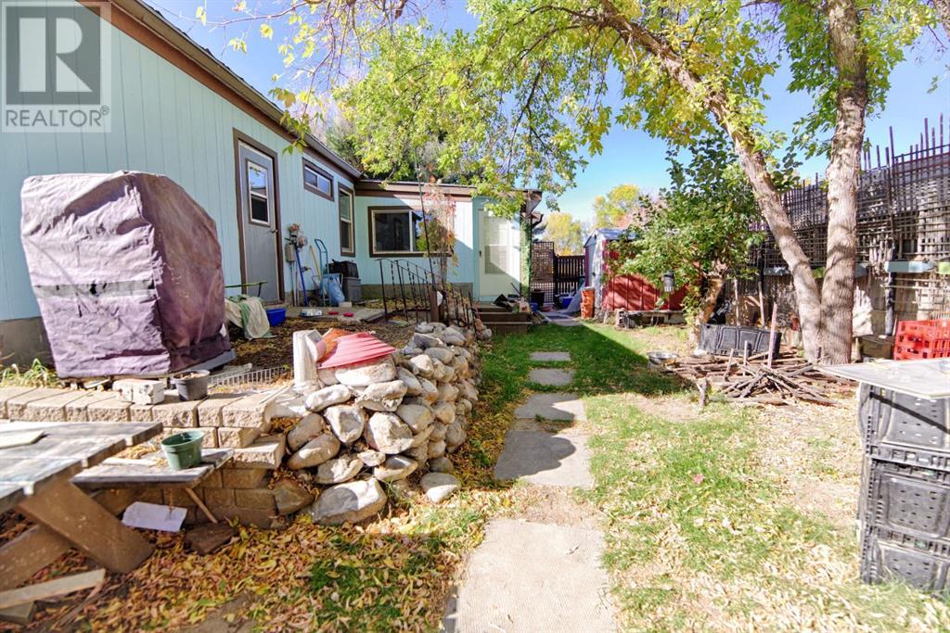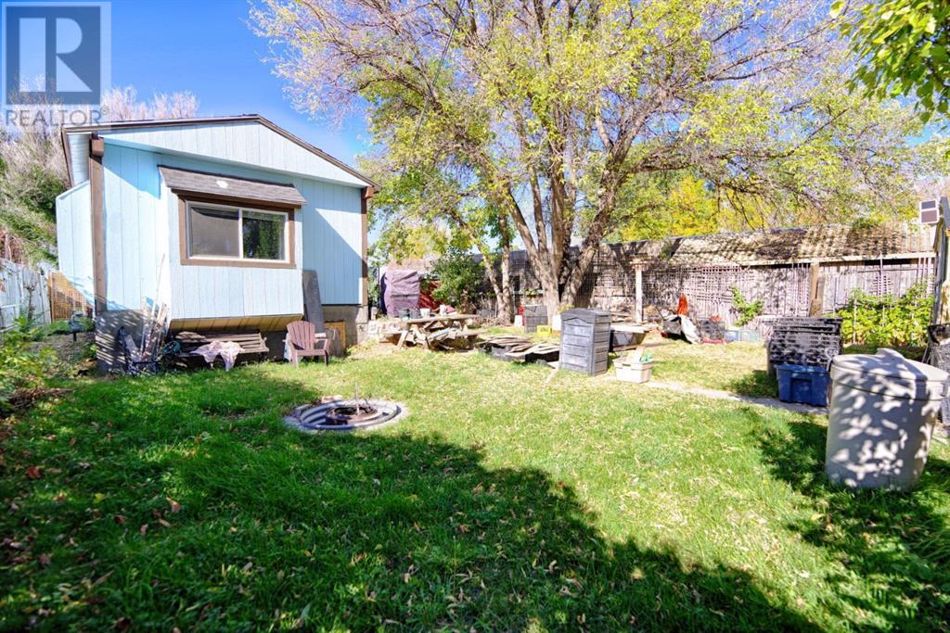3 Bedroom
1 Bathroom
1321 sqft
Mobile Home
None
Forced Air
$169,900
Welcome to 6213 48A a cozy 3-bedroom residence, situated in a serene cul-de-sac on owned land. The inviting open-concept living area provides a cozy space for relaxation and entertaining, connecting seamlessly to a spacious kitchen that’s perfect for meal preparation. Each of the three good-sized bedrooms offers ample space for comfort and versatility, making it easy to accommodate guests or set up a home office. Step outside to enjoy a private and a well-maintained garden, ideal for outdoor relaxation and play. With its friendly neighborhood vibe, this home is conveniently located near local amenities and parks. Don’t miss the chance to make this delightful retreat your own! (id:48985)
Property Details
|
MLS® Number
|
A2175837 |
|
Property Type
|
Single Family |
|
Amenities Near By
|
Schools |
|
Features
|
See Remarks |
|
Parking Space Total
|
4 |
|
Plan
|
7510214 |
|
Structure
|
Deck |
Building
|
Bathroom Total
|
1 |
|
Bedrooms Above Ground
|
3 |
|
Bedrooms Total
|
3 |
|
Appliances
|
Washer, Refrigerator, Stove, Dryer |
|
Architectural Style
|
Mobile Home |
|
Basement Type
|
None |
|
Constructed Date
|
1976 |
|
Construction Style Attachment
|
Detached |
|
Cooling Type
|
None |
|
Exterior Finish
|
Stucco |
|
Flooring Type
|
Laminate |
|
Foundation Type
|
Piled |
|
Heating Type
|
Forced Air |
|
Stories Total
|
1 |
|
Size Interior
|
1321 Sqft |
|
Total Finished Area
|
1321 Sqft |
|
Type
|
Manufactured Home |
Parking
Land
|
Acreage
|
No |
|
Fence Type
|
Fence |
|
Land Amenities
|
Schools |
|
Size Depth
|
35.96 M |
|
Size Frontage
|
13.41 M |
|
Size Irregular
|
5192.00 |
|
Size Total
|
5192 Sqft|4,051 - 7,250 Sqft |
|
Size Total Text
|
5192 Sqft|4,051 - 7,250 Sqft |
|
Zoning Description
|
Rmh |
Rooms
| Level |
Type |
Length |
Width |
Dimensions |
|
Main Level |
Living Room |
|
|
13.75 Ft x 13.17 Ft |
|
Main Level |
Bedroom |
|
|
10.25 Ft x 11.42 Ft |
|
Main Level |
Kitchen |
|
|
12.50 Ft x 11.58 Ft |
|
Main Level |
3pc Bathroom |
|
|
10.25 Ft x 5.00 Ft |
|
Main Level |
Bedroom |
|
|
14.75 Ft x 10.75 Ft |
|
Main Level |
Dining Room |
|
|
12.33 Ft x 10.92 Ft |
|
Main Level |
Foyer |
|
|
13.75 Ft x 5.42 Ft |
|
Main Level |
Laundry Room |
|
|
10.50 Ft x 5.50 Ft |
|
Main Level |
Primary Bedroom |
|
|
13.58 Ft x 10.75 Ft |
https://www.realtor.ca/real-estate/27590617/6213-48a-street-taber












