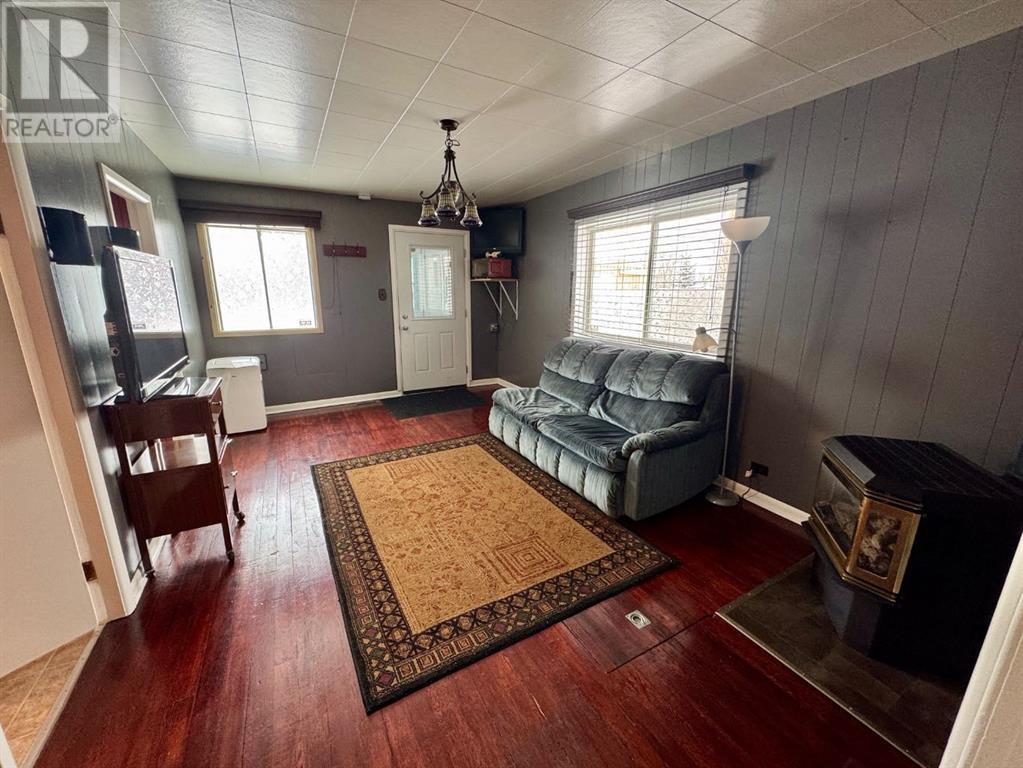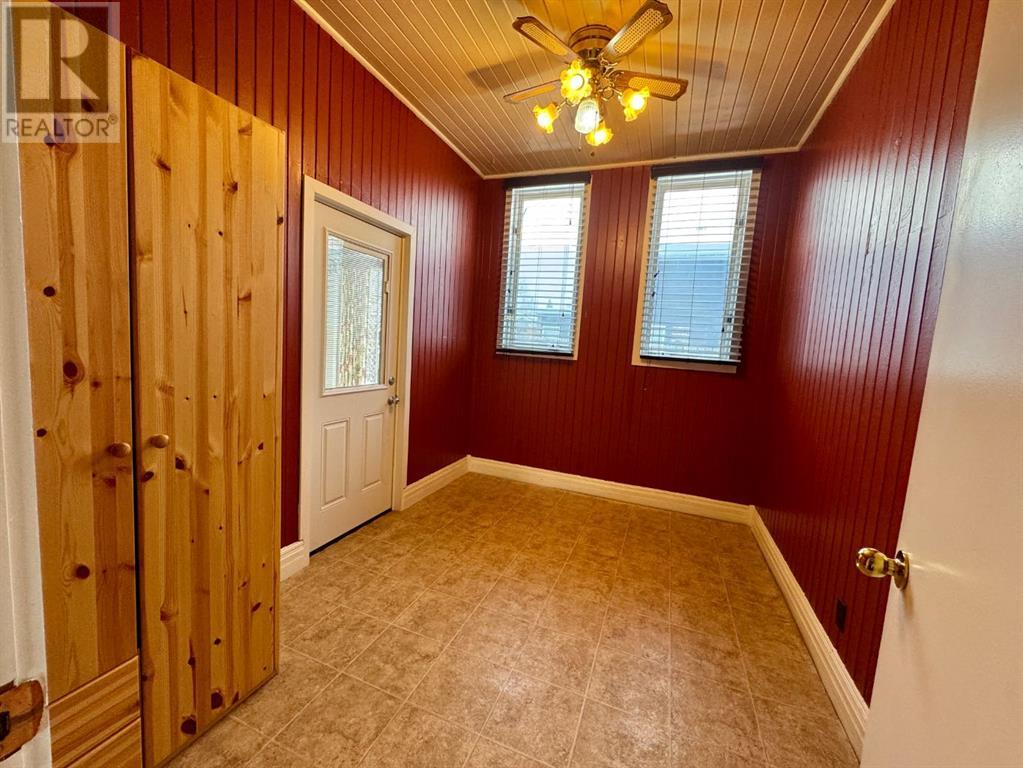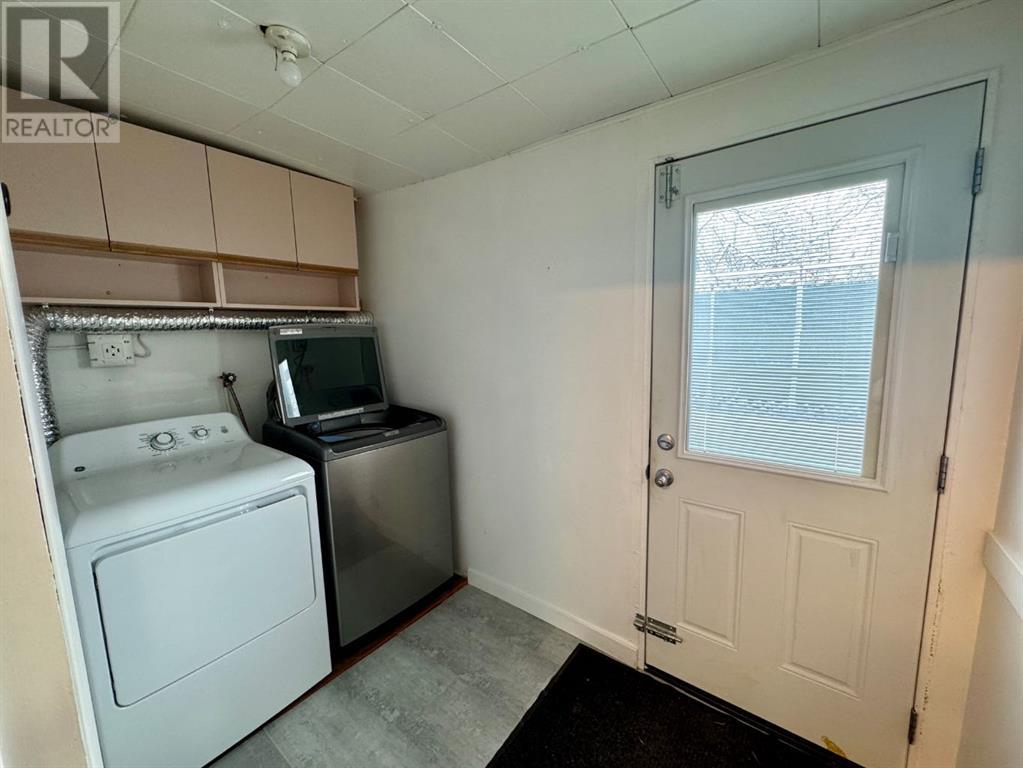2 Bedroom
1 Bathroom
907 sqft
Bungalow
Fireplace
Window Air Conditioner, Wall Unit
$195,000
This charming home is full of potential and situated right on Main Street! With transitional commercial zoning, the possibilities are endless. Whether you’re a first-time homebuyer, an entrepreneur looking to establish a business on Main Street, or someone seeking to combine both, this property is a fantastic opportunity.The home features a high-efficiency furnace installed just five years ago, on-demand hot water added in 2019, and a few updated windows. The fully fenced backyard offers plenty of space, along with two sheds—one equipped with electricity.Conveniently located near schools, a community pool, and downtown businesses, this property is perfectly positioned for both residential and commercial use. Don’t miss out on this unique opportunity! (id:48985)
Property Details
|
MLS® Number
|
A2185306 |
|
Property Type
|
Single Family |
|
Amenities Near By
|
Park, Recreation Nearby, Schools, Shopping |
|
Features
|
See Remarks |
|
Parking Space Total
|
4 |
|
Plan
|
460b |
|
Structure
|
Shed, None |
Building
|
Bathroom Total
|
1 |
|
Bedrooms Above Ground
|
2 |
|
Bedrooms Total
|
2 |
|
Appliances
|
Refrigerator, Oven - Gas, Cooktop - Gas, Dishwasher, Microwave |
|
Architectural Style
|
Bungalow |
|
Basement Type
|
See Remarks |
|
Constructed Date
|
1930 |
|
Construction Style Attachment
|
Detached |
|
Cooling Type
|
Window Air Conditioner, Wall Unit |
|
Exterior Finish
|
Metal |
|
Fireplace Present
|
Yes |
|
Fireplace Total
|
1 |
|
Flooring Type
|
Hardwood, Tile, Vinyl |
|
Foundation Type
|
See Remarks |
|
Heating Fuel
|
Natural Gas |
|
Stories Total
|
1 |
|
Size Interior
|
907 Sqft |
|
Total Finished Area
|
907 Sqft |
|
Type
|
House |
Parking
Land
|
Acreage
|
No |
|
Fence Type
|
Fence |
|
Land Amenities
|
Park, Recreation Nearby, Schools, Shopping |
|
Size Frontage
|
20.12 M |
|
Size Irregular
|
6534.00 |
|
Size Total
|
6534 Sqft|4,051 - 7,250 Sqft |
|
Size Total Text
|
6534 Sqft|4,051 - 7,250 Sqft |
|
Zoning Description
|
C4 |
Rooms
| Level |
Type |
Length |
Width |
Dimensions |
|
Main Level |
4pc Bathroom |
|
|
5.92 Ft x 13.42 Ft |
|
Main Level |
Bedroom |
|
|
11.50 Ft x 8.50 Ft |
|
Main Level |
Bedroom |
|
|
11.50 Ft x 8.50 Ft |
|
Main Level |
Eat In Kitchen |
|
|
11.25 Ft x 14.00 Ft |
|
Main Level |
Laundry Room |
|
|
9.50 Ft x 5.25 Ft |
|
Main Level |
Living Room |
|
|
11.50 Ft x 17.17 Ft |
https://www.realtor.ca/real-estate/27770375/622-main-street-pincher-creek























