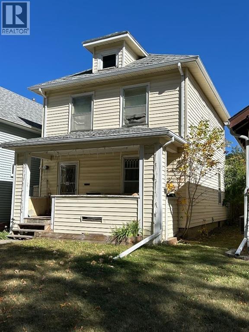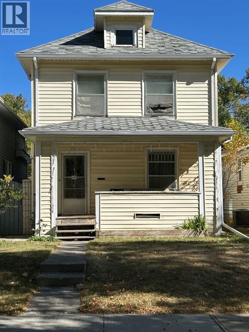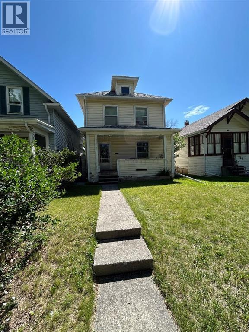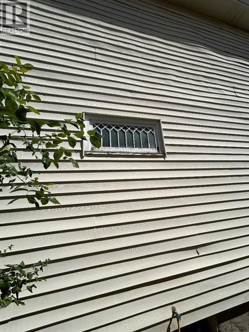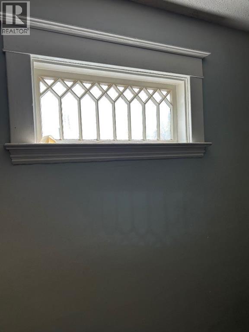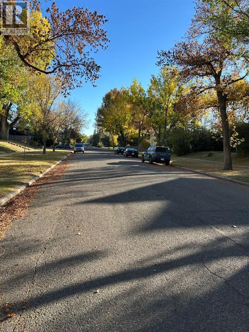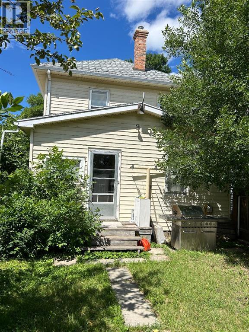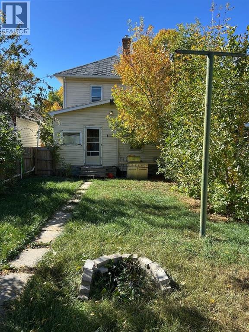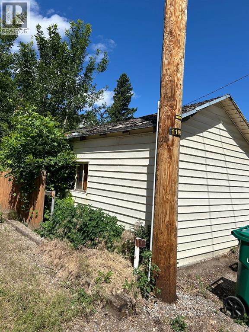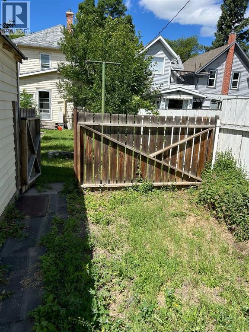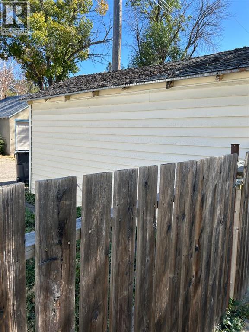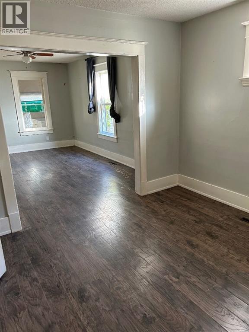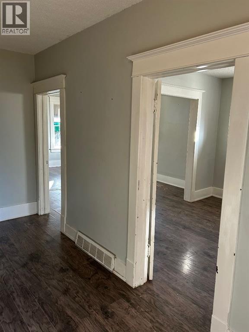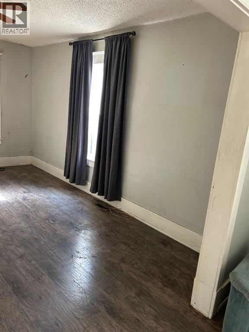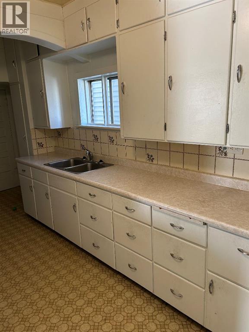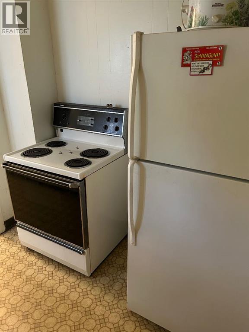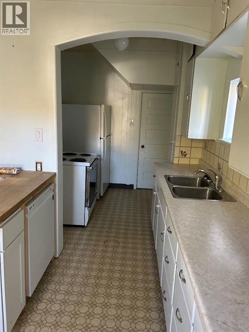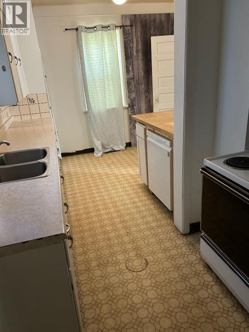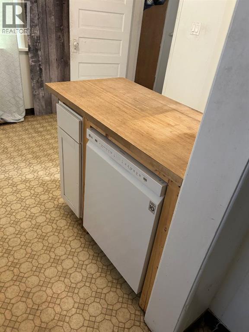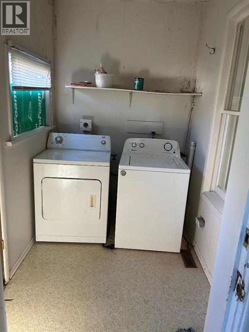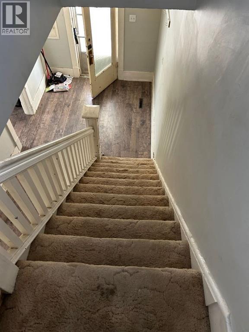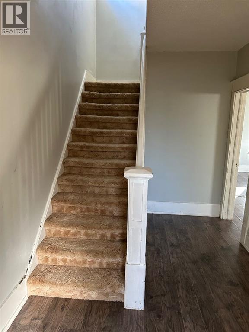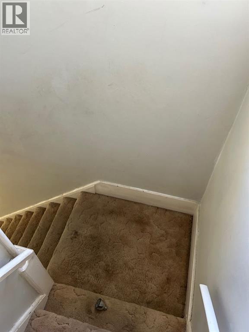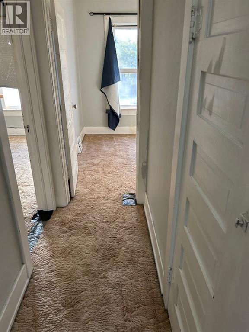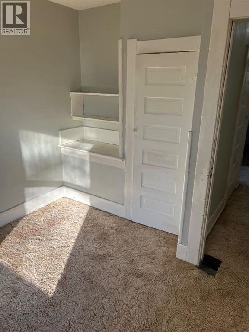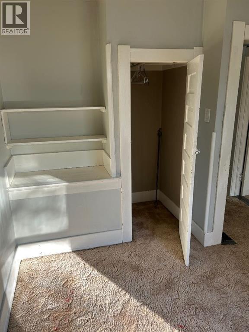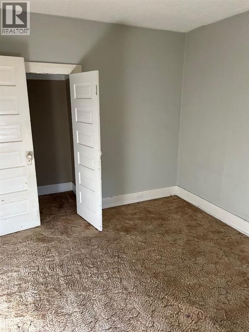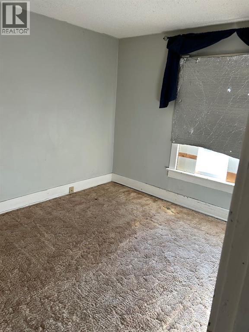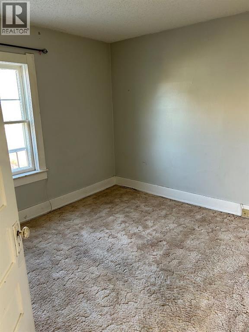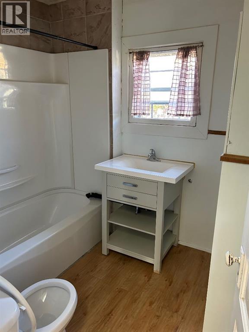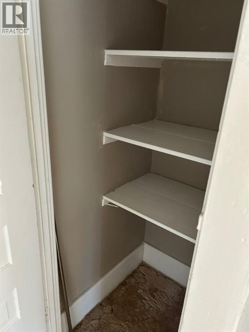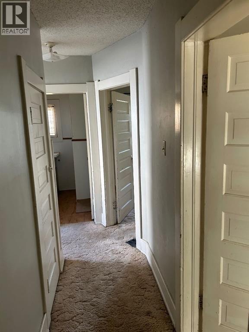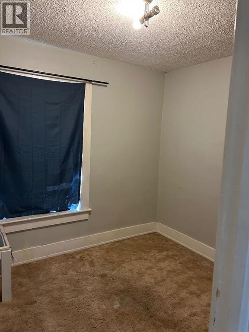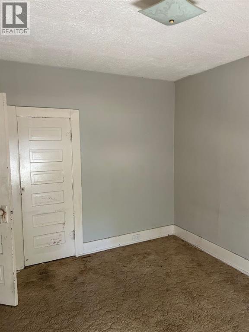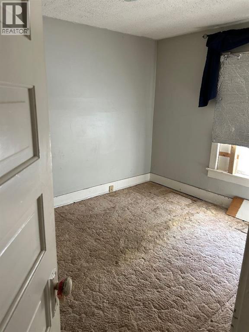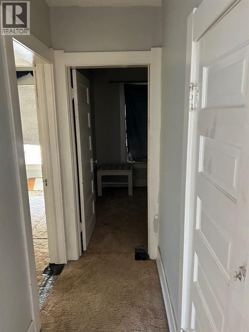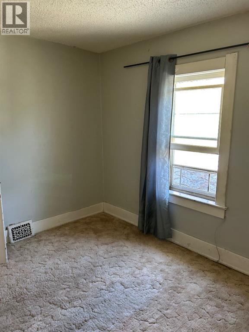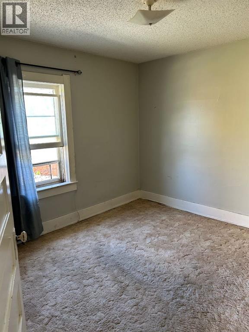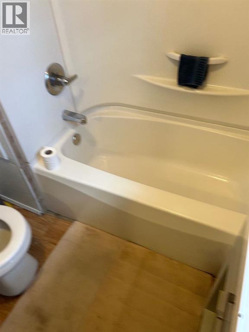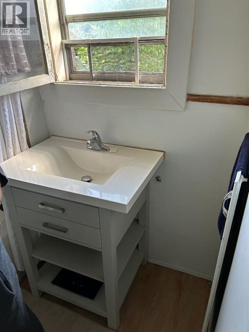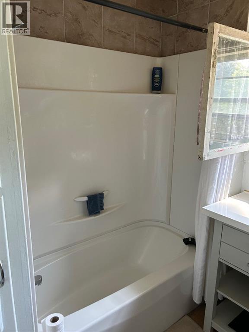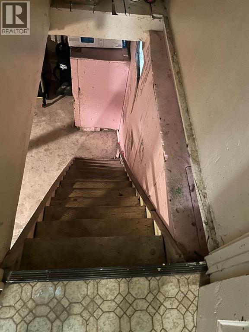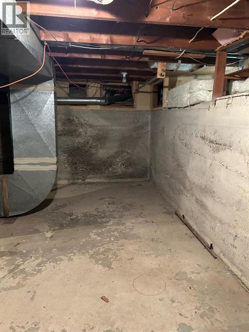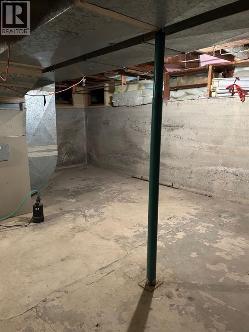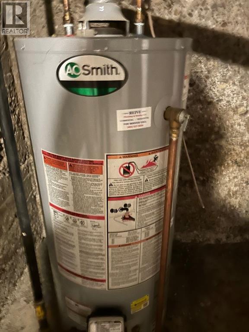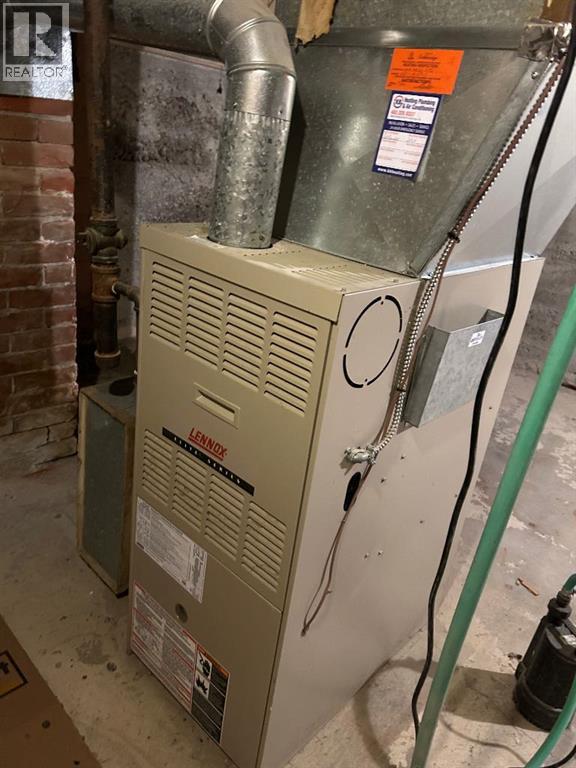3 Bedroom
1 Bathroom
1,510 ft2
None
Forced Air
Landscaped, Lawn
$259,900
Here is an affordable Two Story home in a choice southside location in Victoria Park neighborhood. The main floor consists of a spacious living room, dining room , kitchen and main floor laundry. Upstairs has a total of 3 bedrooms, and one 4 piece bathroom. The tree lined street is beautiful, with many restored homes of this era. If you were looking to get into the real estate market in a hard to find price point of under $300,000 and want a single family home in a choice location this may be the right house for you. Build some equity adding your own improvements and live in a desirable neighborhood. Finally an opportunity to buy a cheap house more expensive street steps away from the beloved 7 Avenue S !! This home is far from perfect but it could be polished up at this price!! (id:48985)
Property Details
|
MLS® Number
|
A2259117 |
|
Property Type
|
Single Family |
|
Community Name
|
Victoria Park |
|
Amenities Near By
|
Schools, Shopping |
|
Features
|
Back Lane |
|
Parking Space Total
|
2 |
|
Plan
|
4353s |
|
Structure
|
Deck |
Building
|
Bathroom Total
|
1 |
|
Bedrooms Above Ground
|
3 |
|
Bedrooms Total
|
3 |
|
Appliances
|
Refrigerator, Dishwasher, Stove |
|
Basement Development
|
Unfinished |
|
Basement Type
|
Partial (unfinished) |
|
Constructed Date
|
1916 |
|
Construction Material
|
Wood Frame |
|
Construction Style Attachment
|
Detached |
|
Cooling Type
|
None |
|
Exterior Finish
|
Vinyl Siding |
|
Flooring Type
|
Wood, Vinyl Plank |
|
Foundation Type
|
See Remarks |
|
Heating Fuel
|
Natural Gas |
|
Heating Type
|
Forced Air |
|
Stories Total
|
2 |
|
Size Interior
|
1,510 Ft2 |
|
Total Finished Area
|
1510 Sqft |
|
Type
|
House |
Parking
Land
|
Acreage
|
No |
|
Fence Type
|
Cross Fenced |
|
Land Amenities
|
Schools, Shopping |
|
Landscape Features
|
Landscaped, Lawn |
|
Size Depth
|
38.1 M |
|
Size Frontage
|
7.62 M |
|
Size Irregular
|
3123.00 |
|
Size Total
|
3123 Sqft|0-4,050 Sqft |
|
Size Total Text
|
3123 Sqft|0-4,050 Sqft |
|
Zoning Description
|
R-l |
Rooms
| Level |
Type |
Length |
Width |
Dimensions |
|
Second Level |
4pc Bathroom |
|
|
Measurements not available |
|
Second Level |
Primary Bedroom |
|
|
12.00 Ft x 9.75 Ft |
|
Second Level |
Bedroom |
|
|
11.00 Ft x 10.58 Ft |
|
Second Level |
Bedroom |
|
|
9.33 Ft x 9.67 Ft |
|
Main Level |
Living Room |
|
|
11.50 Ft x 11.50 Ft |
|
Main Level |
Dining Room |
|
|
11.50 Ft x 11.50 Ft |
|
Main Level |
Kitchen |
|
|
18.42 Ft x 11.00 Ft |
|
Main Level |
Laundry Room |
|
|
8.00 Ft x 5.50 Ft |
|
Main Level |
Other |
|
|
10.00 Ft x 8.00 Ft |
https://www.realtor.ca/real-estate/28960064/625-14-street-s-lethbridge-victoria-park


