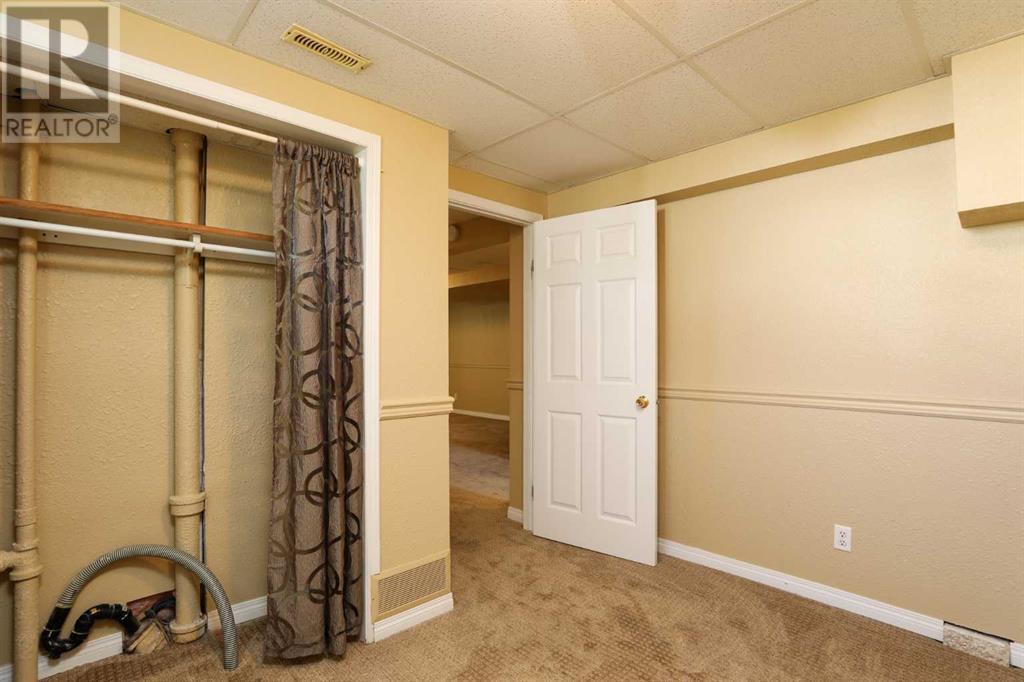626 11 Street N Lethbridge, Alberta T1H 2E7
Contact Us
Contact us for more information
3 Bedroom
2 Bathroom
823 ft2
Bungalow
Central Air Conditioning
Forced Air
Landscaped
$395,000
This move-in ready bungalow with a double detached garage is just steps away from Senator Buchanan Elementary school and park! The main floor has a newer kitchen and vinly flooring thoughout and the basement also features newer carpet. The huge fenced yard is a great place for the kids or dogs to play or a gardeners blank canvas! The oversized double garage and large shed have room for all your vehicles and outdoor stuff. This home is ready for new owners and occupancy can be immediate! (id:48985)
Property Details
| MLS® Number | A2221939 |
| Property Type | Single Family |
| Community Name | Senator Buchanan |
| Amenities Near By | Park, Playground, Schools |
| Features | Back Lane, Closet Organizers |
| Parking Space Total | 4 |
| Plan | 8480gq |
Building
| Bathroom Total | 2 |
| Bedrooms Above Ground | 2 |
| Bedrooms Below Ground | 1 |
| Bedrooms Total | 3 |
| Appliances | Washer, Refrigerator, Stove, Dryer, Hood Fan, Window Coverings, Garage Door Opener |
| Architectural Style | Bungalow |
| Basement Development | Finished |
| Basement Type | Full (finished) |
| Constructed Date | 1954 |
| Construction Style Attachment | Detached |
| Cooling Type | Central Air Conditioning |
| Exterior Finish | Vinyl Siding |
| Flooring Type | Carpeted, Vinyl |
| Foundation Type | Poured Concrete |
| Heating Type | Forced Air |
| Stories Total | 1 |
| Size Interior | 823 Ft2 |
| Total Finished Area | 823 Sqft |
| Type | House |
Parking
| Detached Garage | 2 |
| Other |
Land
| Acreage | No |
| Fence Type | Fence |
| Land Amenities | Park, Playground, Schools |
| Landscape Features | Landscaped |
| Size Depth | 39.62 M |
| Size Frontage | 15.24 M |
| Size Irregular | 6496.00 |
| Size Total | 6496 Sqft|4,051 - 7,250 Sqft |
| Size Total Text | 6496 Sqft|4,051 - 7,250 Sqft |
| Zoning Description | R-l |
Rooms
| Level | Type | Length | Width | Dimensions |
|---|---|---|---|---|
| Basement | Family Room | 22.00 Ft x 21.92 Ft | ||
| Basement | Bedroom | 10.75 Ft x 9.33 Ft | ||
| Basement | Laundry Room | 12.83 Ft x 12.75 Ft | ||
| Basement | 3pc Bathroom | 7.00 Ft x 6.25 Ft | ||
| Main Level | 4pc Bathroom | 7.67 Ft x 4.92 Ft | ||
| Main Level | Bedroom | 11.58 Ft x 10.33 Ft | ||
| Main Level | Primary Bedroom | 12.67 Ft x 11.17 Ft | ||
| Main Level | Kitchen | 14.83 Ft x 10.08 Ft | ||
| Main Level | Living Room | 19.58 Ft x 11.83 Ft |
https://www.realtor.ca/real-estate/28334101/626-11-street-n-lethbridge-senator-buchanan



































