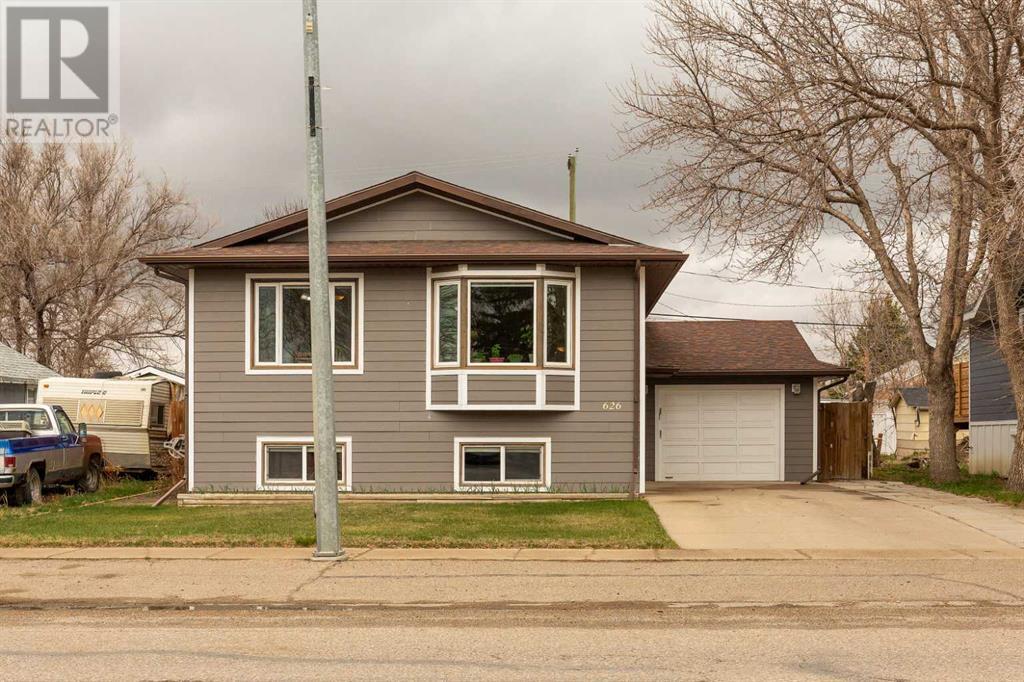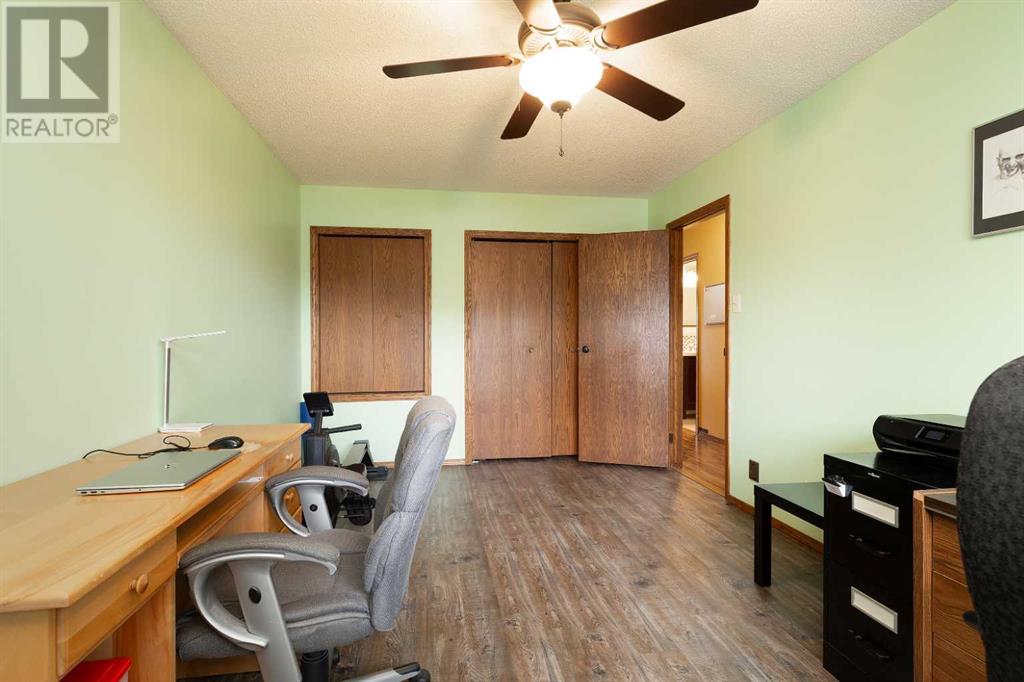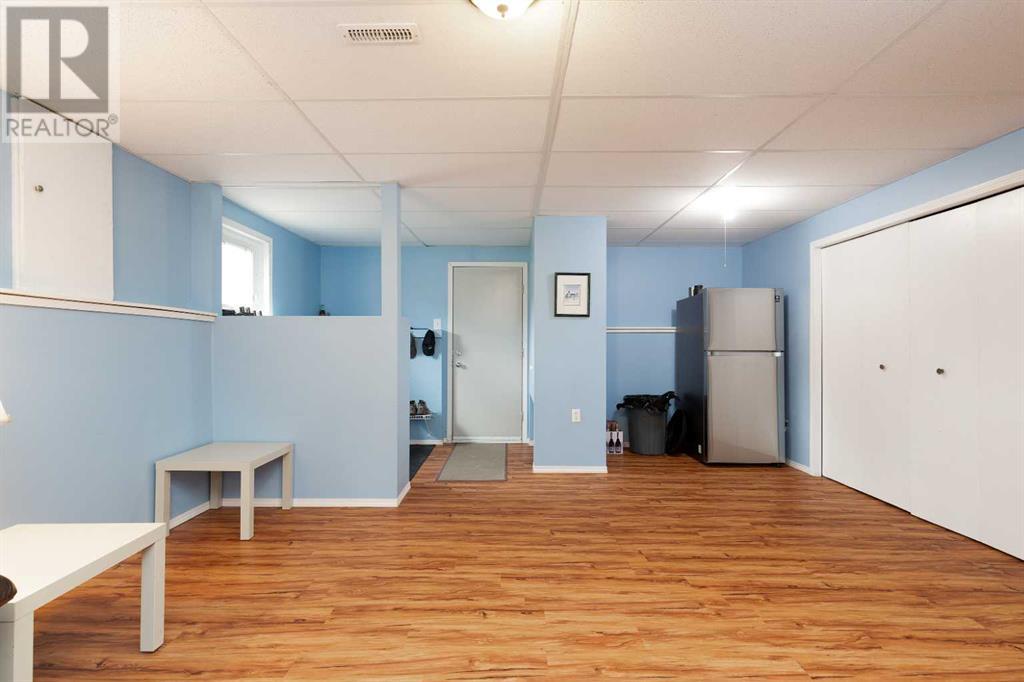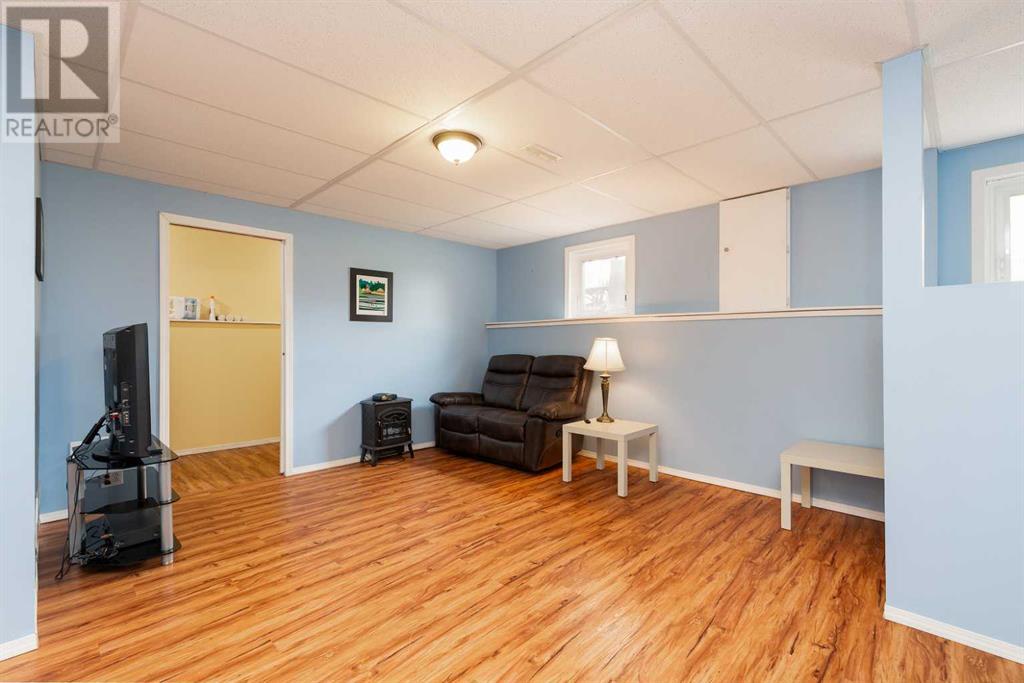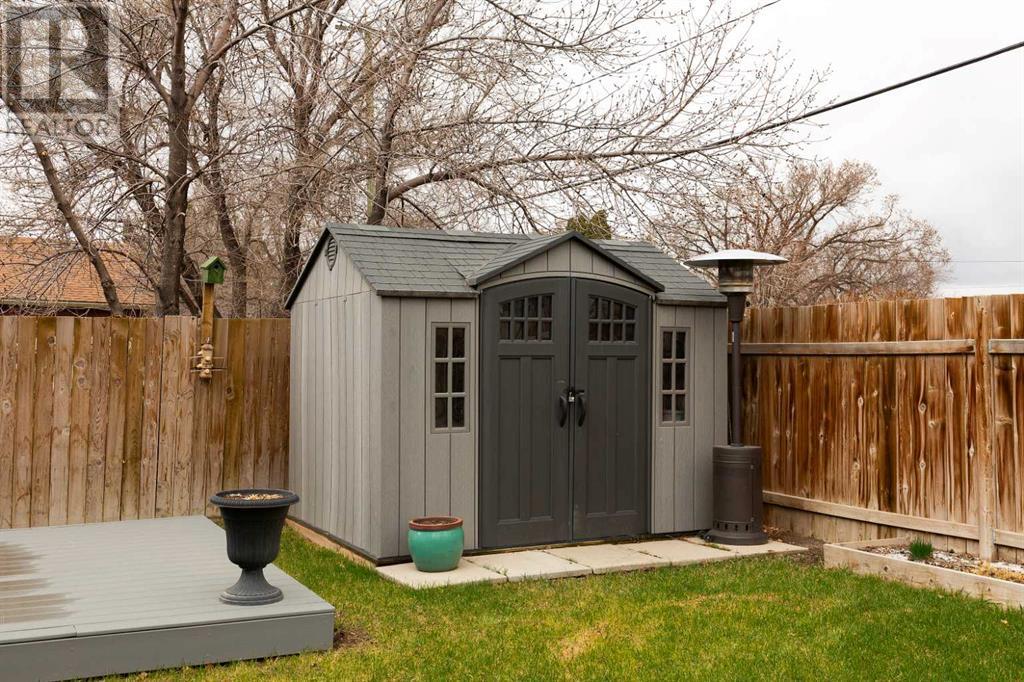4 Bedroom
2 Bathroom
1,076 ft2
Bi-Level
Central Air Conditioning
Forced Air
Landscaped
$319,900
Come check out this very well-kept bi-level in the heart of Picture-Butte! With four bedrooms, two bathrooms, a large backyard, and two living room spaces, this home is perfect for a family. On the upper level you will find an open concept living, dining and kitchen space that features a beautifully renovated kitchen with tons of cabinet storage, stainless steel appliances and plenty of counter space. The lower level is fully finished and features another renovated bathroom, laundry room and lots of storage, along with a flex space that can be used for an office, gym or even a 4th bedroom. Some of the most recent updates in this home include: new flooring, air conditioning, new windows, new roof, updated furnace, kitchen and bathroom renovations, new fence and Hardi-Plank siding! Take the short drive to save a lot and discover simple small-town living only a short drive from all the amenities you need. (id:48985)
Property Details
|
MLS® Number
|
A2213753 |
|
Property Type
|
Single Family |
|
Amenities Near By
|
Schools, Shopping |
|
Features
|
Pvc Window |
|
Parking Space Total
|
3 |
|
Plan
|
114fm |
Building
|
Bathroom Total
|
2 |
|
Bedrooms Above Ground
|
2 |
|
Bedrooms Below Ground
|
2 |
|
Bedrooms Total
|
4 |
|
Appliances
|
Refrigerator, Dishwasher, Washer & Dryer |
|
Architectural Style
|
Bi-level |
|
Basement Development
|
Finished |
|
Basement Type
|
Full (finished) |
|
Constructed Date
|
1986 |
|
Construction Style Attachment
|
Detached |
|
Cooling Type
|
Central Air Conditioning |
|
Flooring Type
|
Laminate |
|
Foundation Type
|
Poured Concrete |
|
Heating Type
|
Forced Air |
|
Size Interior
|
1,076 Ft2 |
|
Total Finished Area
|
1076 Sqft |
|
Type
|
House |
Parking
Land
|
Acreage
|
No |
|
Fence Type
|
Fence |
|
Land Amenities
|
Schools, Shopping |
|
Landscape Features
|
Landscaped |
|
Size Depth
|
30.48 M |
|
Size Frontage
|
15.24 M |
|
Size Irregular
|
5000.00 |
|
Size Total
|
5000 Sqft|4,051 - 7,250 Sqft |
|
Size Total Text
|
5000 Sqft|4,051 - 7,250 Sqft |
|
Zoning Description
|
Res |
Rooms
| Level |
Type |
Length |
Width |
Dimensions |
|
Basement |
3pc Bathroom |
|
|
9.75 Ft x 7.67 Ft |
|
Basement |
Bedroom |
|
|
9.75 Ft x 7.67 Ft |
|
Basement |
Exercise Room |
|
|
17.08 Ft x 9.83 Ft |
|
Basement |
Bedroom |
|
|
11.50 Ft x 8.33 Ft |
|
Basement |
Laundry Room |
|
|
4.50 Ft x 14.75 Ft |
|
Basement |
Recreational, Games Room |
|
|
19.75 Ft x 24.58 Ft |
|
Main Level |
5pc Bathroom |
|
|
11.08 Ft x 5.08 Ft |
|
Main Level |
Bedroom |
|
|
10.25 Ft x 16.17 Ft |
|
Main Level |
Dining Room |
|
|
11.42 Ft x 9.58 Ft |
|
Main Level |
Foyer |
|
|
5.08 Ft x 6.58 Ft |
|
Main Level |
Kitchen |
|
|
11.42 Ft x 6.58 Ft |
|
Main Level |
Living Room |
|
|
13.58 Ft x 17.50 Ft |
|
Main Level |
Primary Bedroom |
|
|
9.75 Ft x 7.67 Ft |
https://www.realtor.ca/real-estate/28207979/626-highway-avenue-picture-butte



