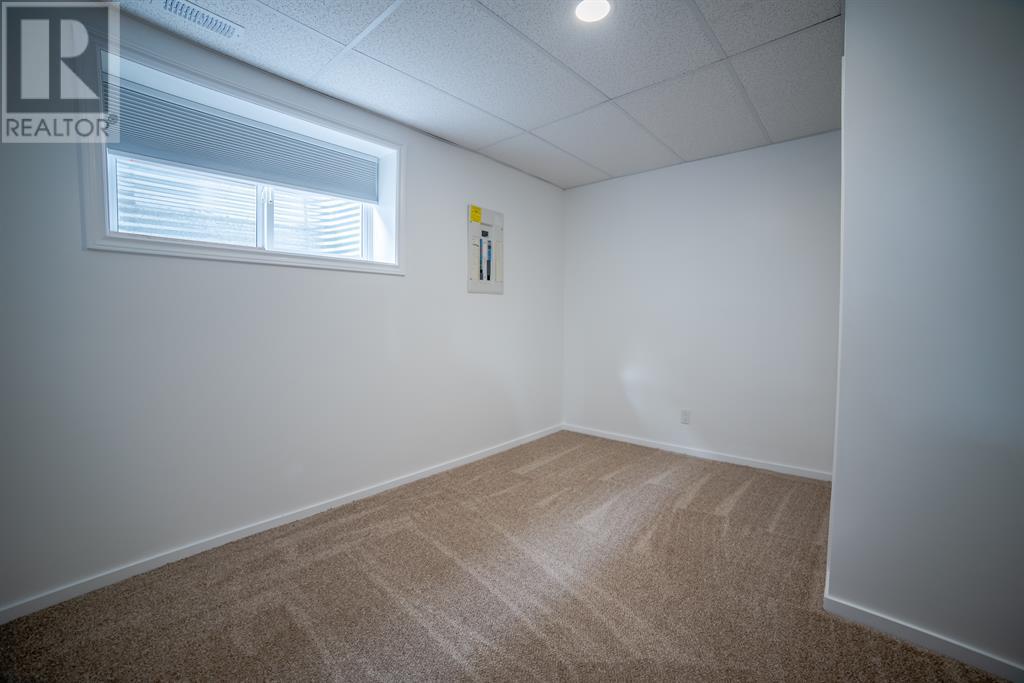4 Bedroom
3 Bathroom
1567 sqft
4 Level
None
Forced Air
Landscaped
$399,900
Here's fantastic 4-level split with 3rd level WALKOUT in the family friendly community of Parkside! 3 bedrooms up, one with a built-in wardrobe, updated carpet upstairs and a full bathroom with linen storage. The main floor boasts an concept with hardwood flooring large kitchen island, ample dining space & stainless steel appliances. The third level features a huge family room & another 1/2 bath. The 4th level development has newer development with another bedroom, large laundry/storage room and a beautiful 3 piece bathroom with walk-in tiled shower. There's a large detached DOUBLE GARAGE , back deck and front porch & a double front driveway. Some updates to flooring and paint. This is a great home with room to grow and is just across from the Coaldale dog park! (id:48985)
Property Details
|
MLS® Number
|
A2191243 |
|
Property Type
|
Single Family |
|
Amenities Near By
|
Park, Playground, Schools, Shopping |
|
Features
|
See Remarks, Back Lane |
|
Parking Space Total
|
4 |
|
Plan
|
0714857 |
|
Structure
|
Deck |
Building
|
Bathroom Total
|
3 |
|
Bedrooms Above Ground
|
3 |
|
Bedrooms Below Ground
|
1 |
|
Bedrooms Total
|
4 |
|
Appliances
|
Washer, Refrigerator, Dishwasher, Stove, Dryer, Window Coverings |
|
Architectural Style
|
4 Level |
|
Basement Development
|
Partially Finished |
|
Basement Type
|
Full (partially Finished) |
|
Constructed Date
|
2008 |
|
Construction Style Attachment
|
Detached |
|
Cooling Type
|
None |
|
Exterior Finish
|
Vinyl Siding |
|
Flooring Type
|
Carpeted, Hardwood, Linoleum |
|
Foundation Type
|
Poured Concrete |
|
Half Bath Total
|
1 |
|
Heating Type
|
Forced Air |
|
Size Interior
|
1567 Sqft |
|
Total Finished Area
|
1567 Sqft |
|
Type
|
House |
Parking
Land
|
Acreage
|
No |
|
Fence Type
|
Fence |
|
Land Amenities
|
Park, Playground, Schools, Shopping |
|
Landscape Features
|
Landscaped |
|
Size Depth
|
35.05 M |
|
Size Frontage
|
10.36 M |
|
Size Irregular
|
3910.00 |
|
Size Total
|
3910 Sqft|0-4,050 Sqft |
|
Size Total Text
|
3910 Sqft|0-4,050 Sqft |
|
Zoning Description
|
R-l |
Rooms
| Level |
Type |
Length |
Width |
Dimensions |
|
Second Level |
Primary Bedroom |
|
|
3.51 M x 3.05 M |
|
Second Level |
Bedroom |
|
|
2.95 M x 2.95 M |
|
Second Level |
Bedroom |
|
|
3.25 M x 3.20 M |
|
Second Level |
4pc Bathroom |
|
|
.00 M x .00 M |
|
Basement |
Bedroom |
|
|
2.92 M x 3.76 M |
|
Basement |
Laundry Room |
|
|
2.95 M x 3.66 M |
|
Basement |
3pc Bathroom |
|
|
.00 M x .00 M |
|
Lower Level |
Family Room |
|
|
6.40 M x 7.01 M |
|
Lower Level |
2pc Bathroom |
|
|
.00 M x .00 M |
|
Main Level |
Living Room |
|
|
7.16 M x 3.28 M |
|
Main Level |
Kitchen |
|
|
2.44 M x 3.51 M |
|
Main Level |
Other |
|
|
2.69 M x 2.49 M |
https://www.realtor.ca/real-estate/27858961/627-parkside-drive-coaldale







































