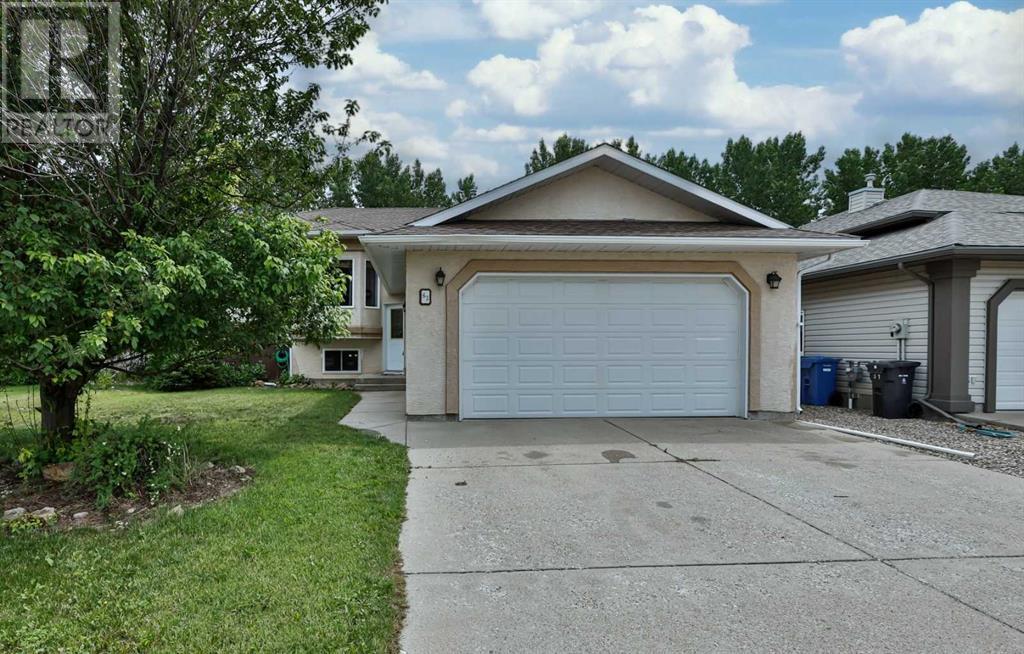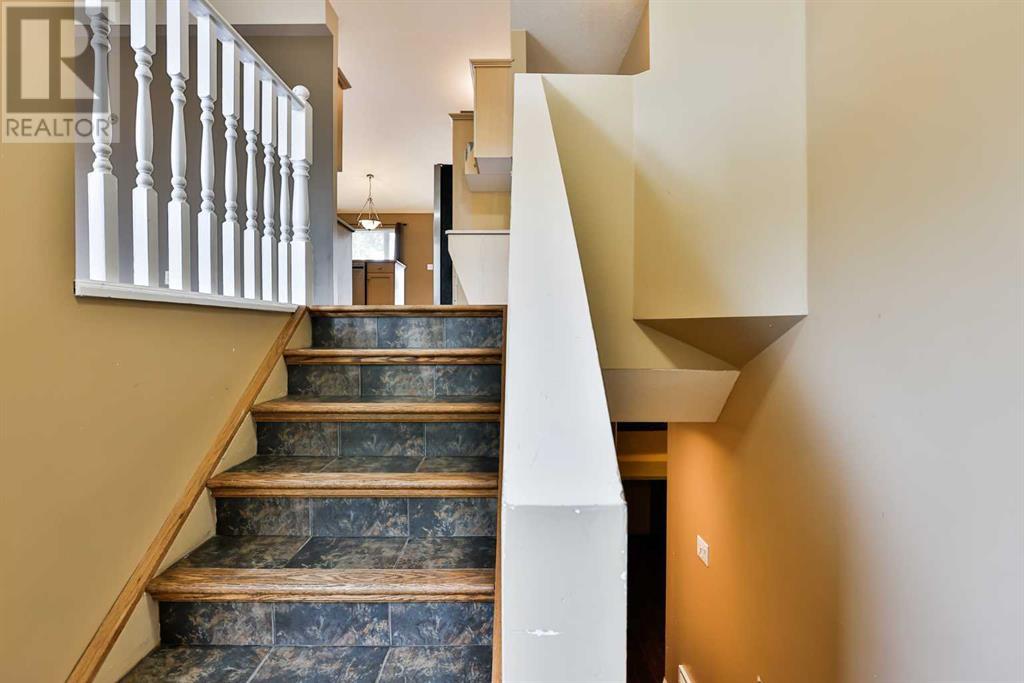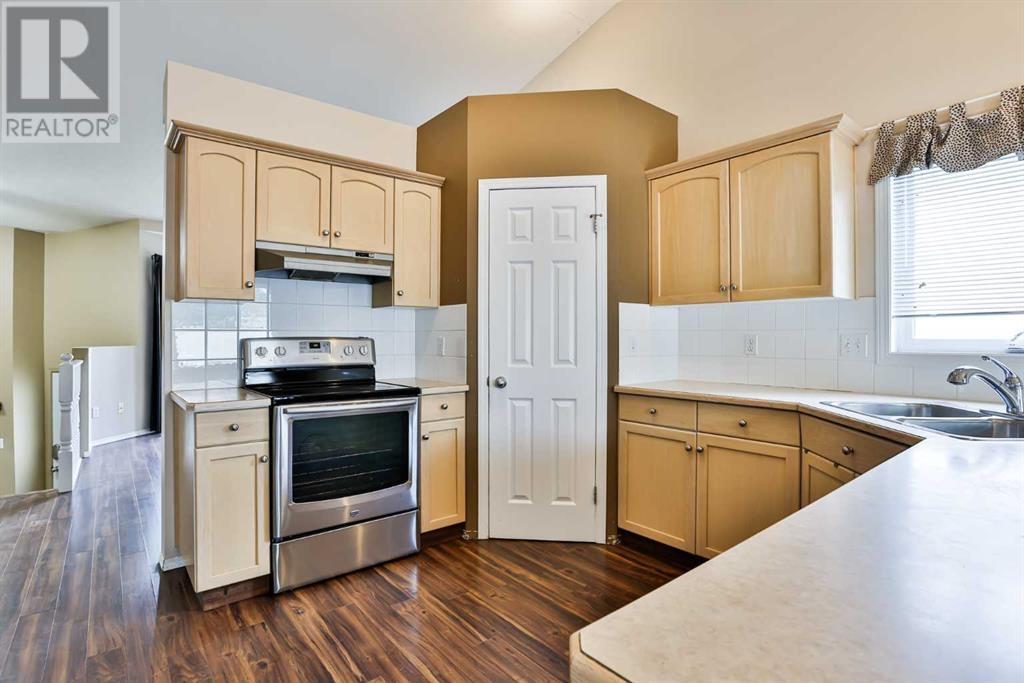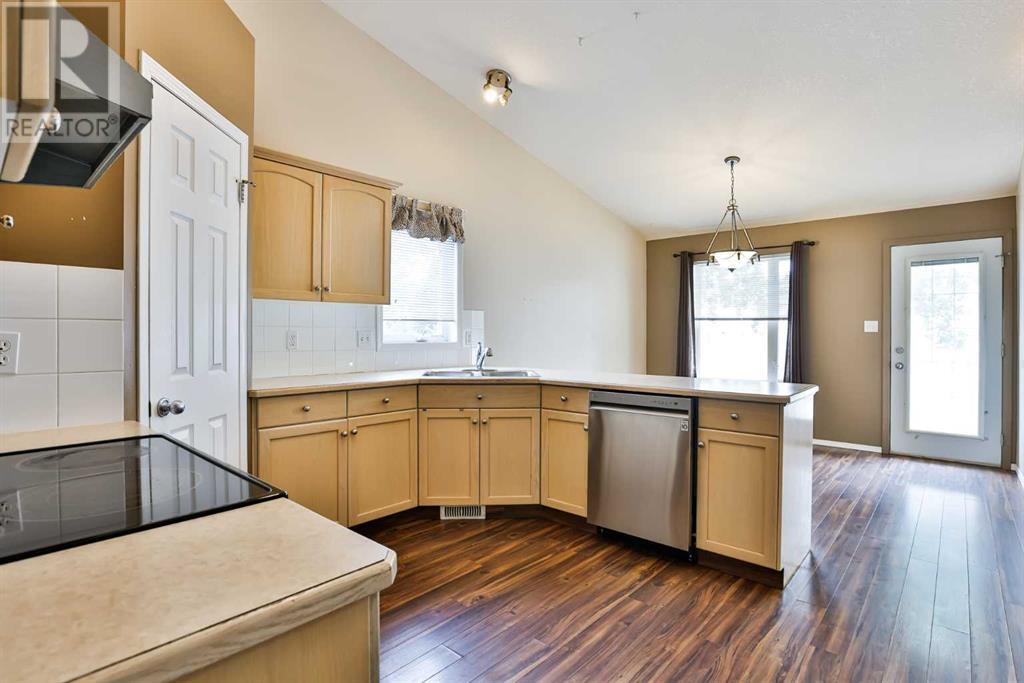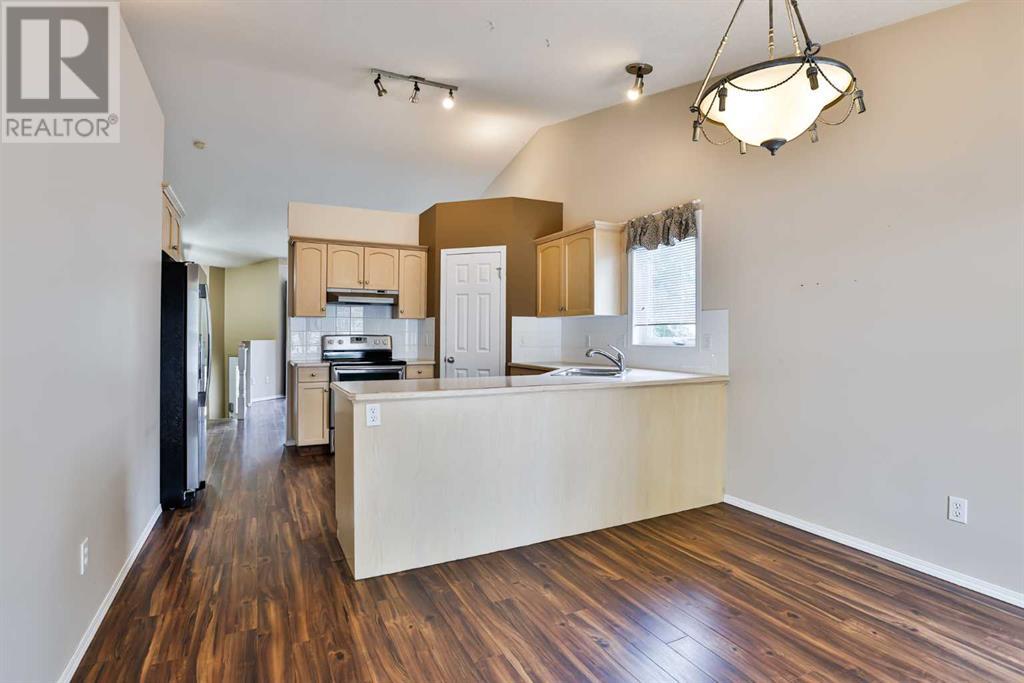5 Bedroom
3 Bathroom
1,173 ft2
Bi-Level
Fireplace
Central Air Conditioning
Forced Air
Landscaped
$439,900
Tucked away in a quiet Mountain Heights cul-de-sac, this 1173 sq. ft. 5 bed, 3 bath west side bi-level is the perfect for your family to call home. The warm, spacious kitchen features maple cabinets, a corner pantry, and stainless-steel appliances. The primary bedroom faces the back yard and offers a 3-piece ensuite bath and large closet. Downstairs, a large family room with a gas fireplace and wet bar offers great space to relax or entertain, with a separate basement entry adding flexibility for various ownership options. Enjoy peaceful evenings on the large back deck overlooking a green strip that leads to a park and playground. The double attached garage features a passage door to the back yard which could make for a great dog-run and off-street parking for four. All this just a short walk to the University and Nicholas Sheran Park. Price includes all appliances (as-is), newer shingles and central A/C. (id:48985)
Property Details
|
MLS® Number
|
A2238690 |
|
Property Type
|
Single Family |
|
Community Name
|
Mountain Heights |
|
Amenities Near By
|
Park, Playground, Recreation Nearby, Schools, Shopping |
|
Features
|
Pvc Window |
|
Parking Space Total
|
4 |
|
Plan
|
7911317 |
|
Structure
|
Deck |
Building
|
Bathroom Total
|
3 |
|
Bedrooms Above Ground
|
3 |
|
Bedrooms Below Ground
|
2 |
|
Bedrooms Total
|
5 |
|
Appliances
|
See Remarks |
|
Architectural Style
|
Bi-level |
|
Basement Development
|
Finished |
|
Basement Features
|
Separate Entrance |
|
Basement Type
|
Full (finished) |
|
Constructed Date
|
1999 |
|
Construction Style Attachment
|
Detached |
|
Cooling Type
|
Central Air Conditioning |
|
Exterior Finish
|
Stucco |
|
Fireplace Present
|
Yes |
|
Fireplace Total
|
1 |
|
Flooring Type
|
Carpeted, Ceramic Tile, Laminate |
|
Foundation Type
|
Poured Concrete |
|
Heating Type
|
Forced Air |
|
Stories Total
|
1 |
|
Size Interior
|
1,173 Ft2 |
|
Total Finished Area
|
1173 Sqft |
|
Type
|
House |
Parking
Land
|
Acreage
|
No |
|
Fence Type
|
Fence |
|
Land Amenities
|
Park, Playground, Recreation Nearby, Schools, Shopping |
|
Landscape Features
|
Landscaped |
|
Size Depth
|
35.05 M |
|
Size Frontage
|
14.93 M |
|
Size Irregular
|
5650.00 |
|
Size Total
|
5650 Sqft|4,051 - 7,250 Sqft |
|
Size Total Text
|
5650 Sqft|4,051 - 7,250 Sqft |
|
Zoning Description
|
R-l |
Rooms
| Level |
Type |
Length |
Width |
Dimensions |
|
Lower Level |
3pc Bathroom |
|
|
Measurements not available |
|
Lower Level |
Bedroom |
|
|
9.25 Ft x 13.92 Ft |
|
Lower Level |
Other |
|
|
6.42 Ft x 8.75 Ft |
|
Lower Level |
Bedroom |
|
|
11.17 Ft x 14.08 Ft |
|
Lower Level |
Family Room |
|
|
16.58 Ft x 23.42 Ft |
|
Lower Level |
Laundry Room |
|
|
10.75 Ft x 12.92 Ft |
|
Main Level |
3pc Bathroom |
|
|
Measurements not available |
|
Main Level |
4pc Bathroom |
|
|
Measurements not available |
|
Main Level |
Bedroom |
|
|
12.92 Ft x 11.42 Ft |
|
Main Level |
Bedroom |
|
|
11.58 Ft x 9.08 Ft |
|
Main Level |
Other |
|
|
11.58 Ft x 9.75 Ft |
|
Main Level |
Kitchen |
|
|
13.58 Ft x 11.42 Ft |
|
Main Level |
Living Room |
|
|
16.17 Ft x 10.00 Ft |
|
Main Level |
Primary Bedroom |
|
|
15.17 Ft x 11.58 Ft |
https://www.realtor.ca/real-estate/28611698/63-mt-alderson-crescent-w-lethbridge-mountain-heights


