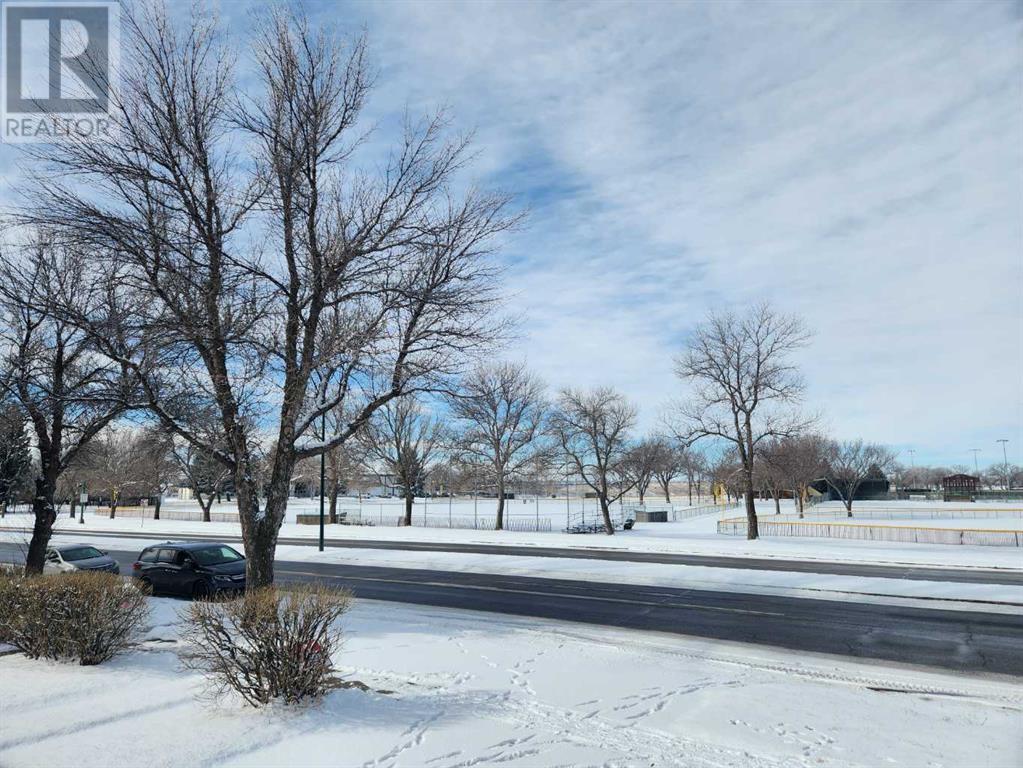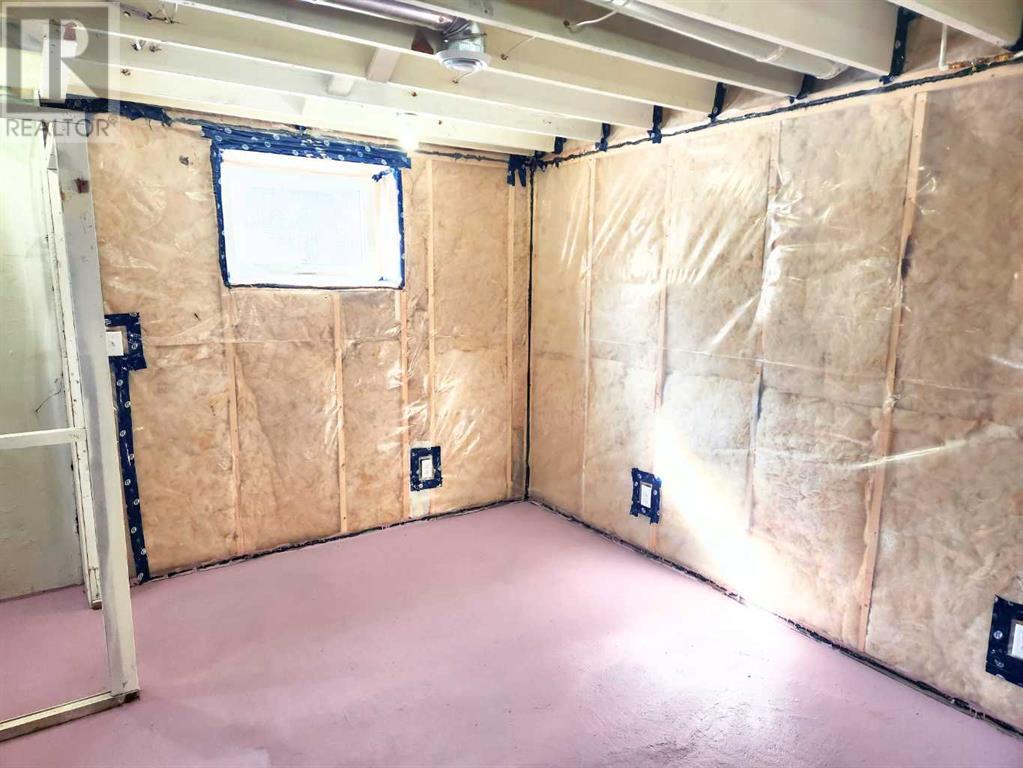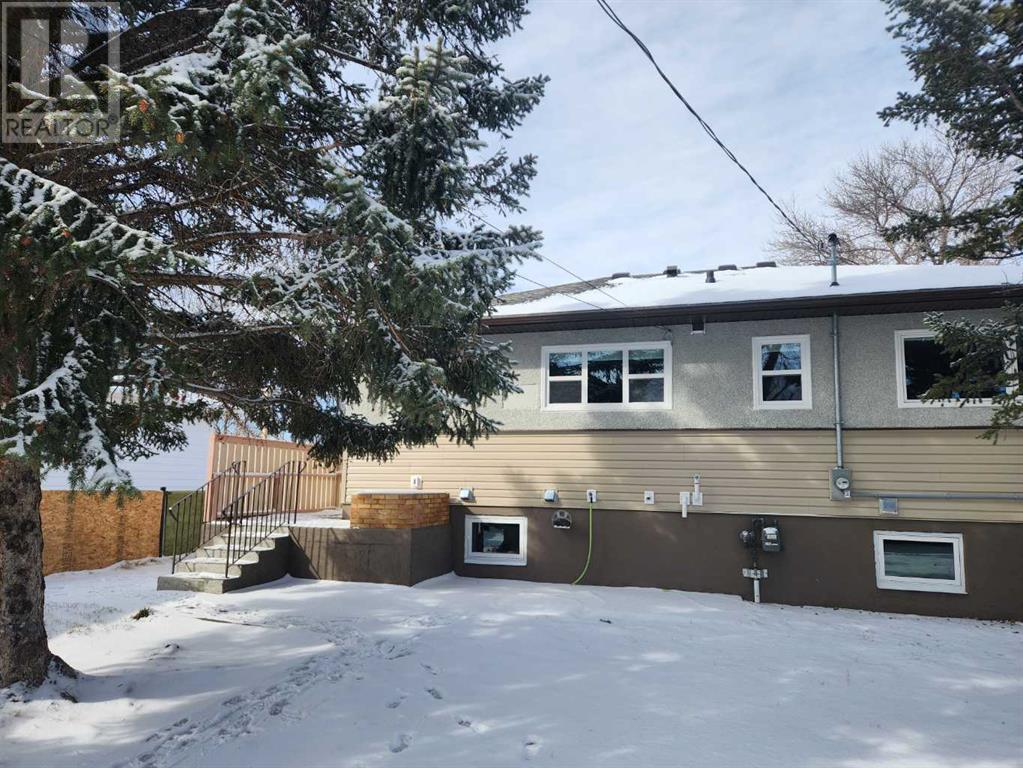2 Bedroom
2 Bathroom
845 ft2
Bungalow
None
Forced Air
Lawn
$399,000
A high percentage of this excellent house has been renovated with new materials, including furnace, hot water tank, kitchen, bathrooms, drywall, flooring, some walls, electrical system & panels in house and garage, plumbing/copper pipes, appliances, windows, doors, trim, fixtures, roofing, and more. It's a new house inside! There is even a brand new bathroom in the basement too. Enjoy the mature, treed lot. The backyard is fenced with new fence across the back. Great parking spots off the alley and in the garage, plus a front driveway, so you have room for vehicles and/or R.V. in front or back. Convenient location with views out the front of Dave Elton Park, and situated right between Senator Buchanan Elementary and Immanuel Christian Secondary Schools! (id:48985)
Property Details
|
MLS® Number
|
A2202553 |
|
Property Type
|
Single Family |
|
Community Name
|
Senator Buchanan |
|
Amenities Near By
|
Park, Schools, Shopping |
|
Features
|
Closet Organizers |
|
Parking Space Total
|
5 |
|
Plan
|
8480gq |
|
Structure
|
Deck |
Building
|
Bathroom Total
|
2 |
|
Bedrooms Above Ground
|
2 |
|
Bedrooms Total
|
2 |
|
Appliances
|
Refrigerator, Stove, Window Coverings, Washer & Dryer |
|
Architectural Style
|
Bungalow |
|
Basement Development
|
Partially Finished |
|
Basement Type
|
Full (partially Finished) |
|
Constructed Date
|
1955 |
|
Construction Style Attachment
|
Detached |
|
Cooling Type
|
None |
|
Flooring Type
|
Carpeted |
|
Foundation Type
|
Poured Concrete |
|
Heating Type
|
Forced Air |
|
Stories Total
|
1 |
|
Size Interior
|
845 Ft2 |
|
Total Finished Area
|
845 Sqft |
|
Type
|
House |
Parking
Land
|
Acreage
|
No |
|
Fence Type
|
Fence |
|
Land Amenities
|
Park, Schools, Shopping |
|
Landscape Features
|
Lawn |
|
Size Frontage
|
15.24 M |
|
Size Irregular
|
6495.00 |
|
Size Total
|
6495 Sqft|4,051 - 7,250 Sqft |
|
Size Total Text
|
6495 Sqft|4,051 - 7,250 Sqft |
|
Zoning Description
|
R-l |
Rooms
| Level |
Type |
Length |
Width |
Dimensions |
|
Basement |
3pc Bathroom |
|
|
Measurements not available |
|
Main Level |
Living Room |
|
|
11.58 Ft x 20.42 Ft |
|
Main Level |
Kitchen |
|
|
11.42 Ft x 14.75 Ft |
|
Main Level |
4pc Bathroom |
|
|
Measurements not available |
|
Main Level |
Primary Bedroom |
|
|
9.17 Ft x 13.08 Ft |
|
Main Level |
Bedroom |
|
|
11.42 Ft x 9.67 Ft |
https://www.realtor.ca/real-estate/28038936/633-stafford-drive-n-lethbridge-senator-buchanan





































