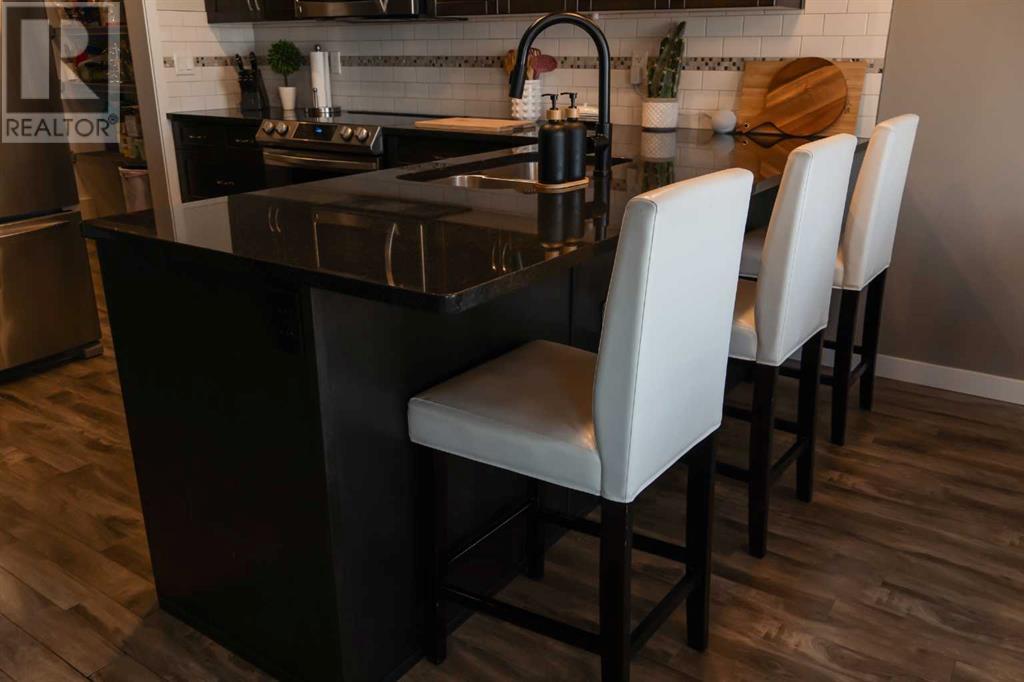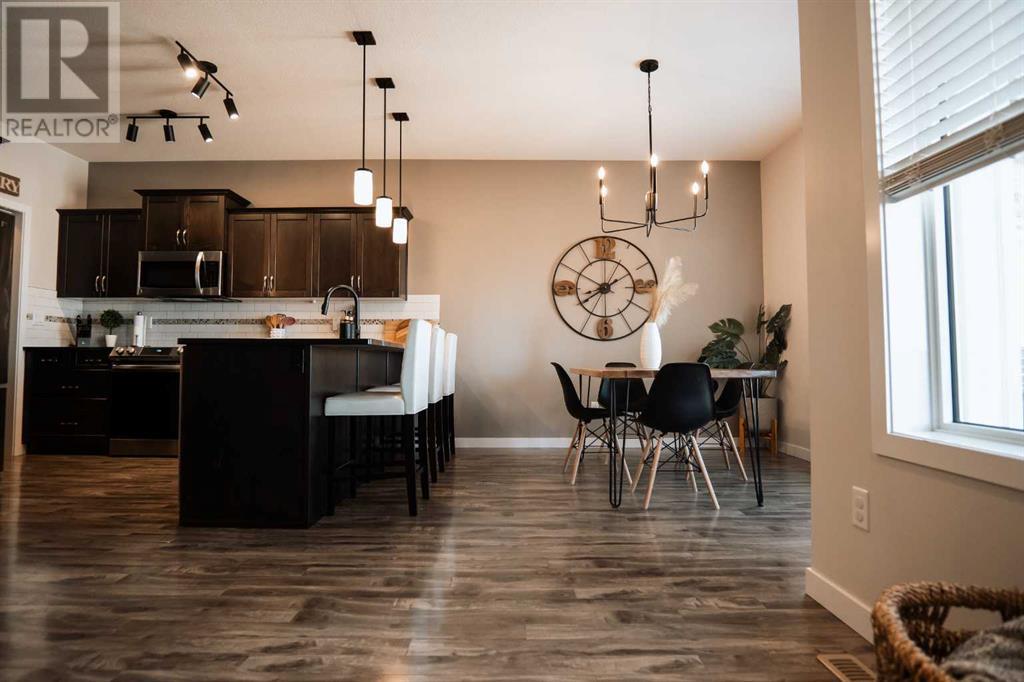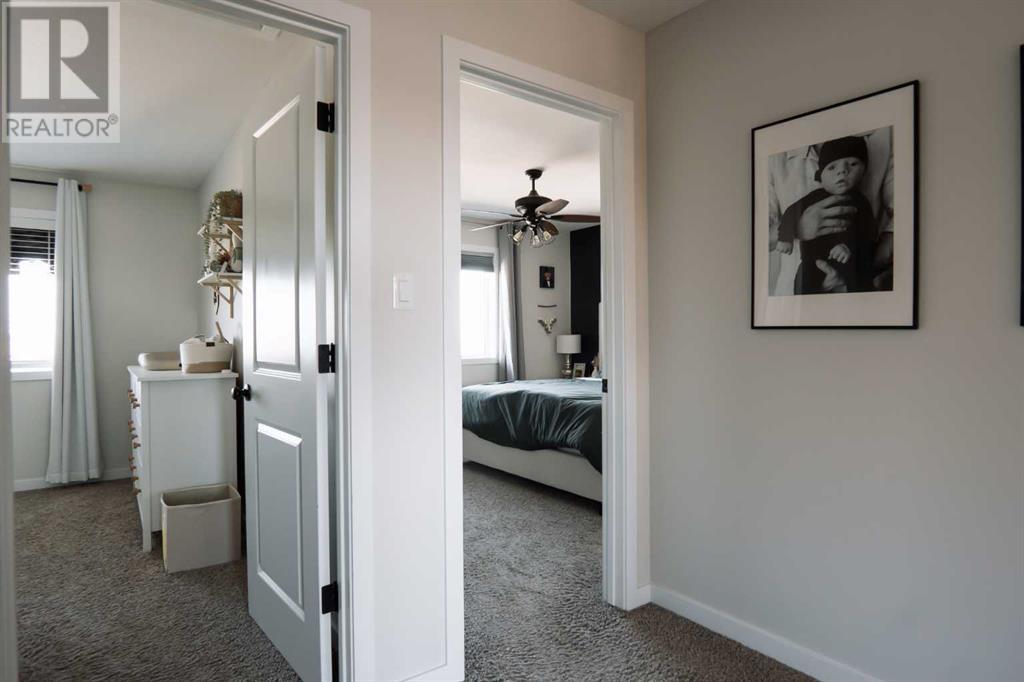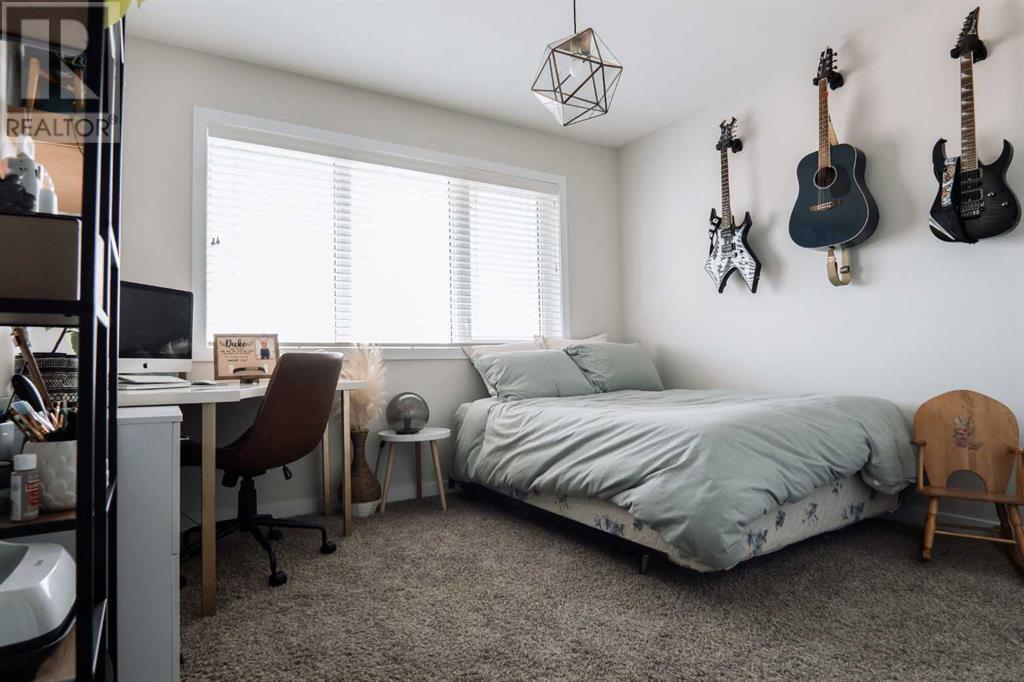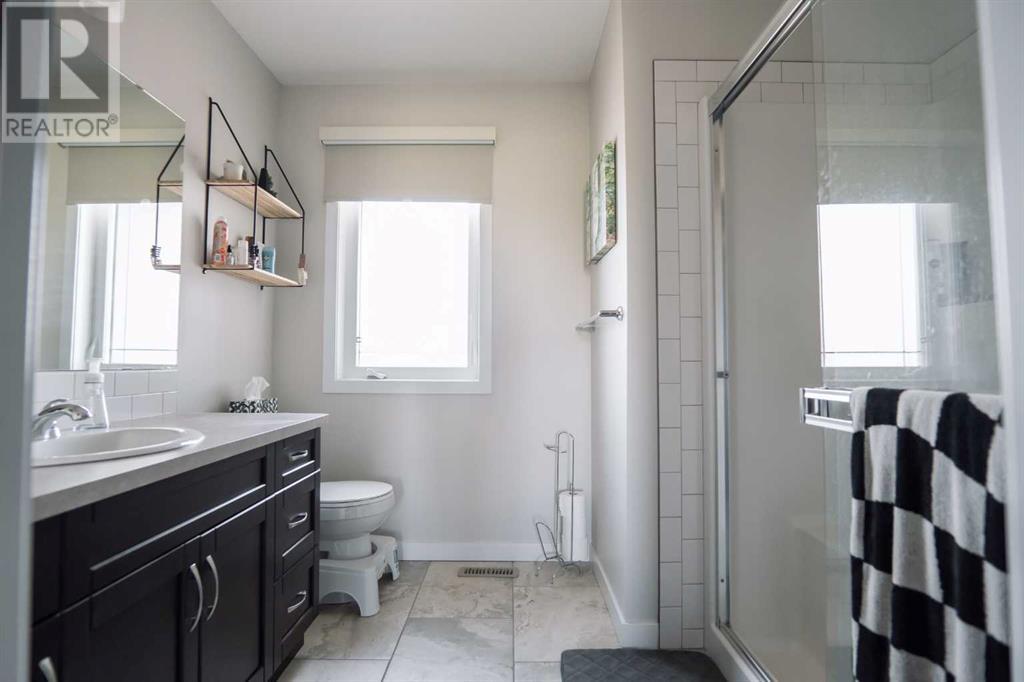4 Bedroom
4 Bathroom
1579 sqft
Fireplace
Central Air Conditioning
Forced Air
Landscaped
$515,000
Welcome to 639 Keystone Chase W… This beautiful two story offers a perfect blend of comfort and functionality, ideal for families. With 4 bedrooms, 3.5 bathrooms, and a total of 2,272 sqft of living space, this residence provides ample room for everyone.Upon entering, you'll be greeted by a spacious open-concept main floor that seamlessly integrates the kitchen, dining room, and living room. This layout is perfect for both everyday family living and entertaining guests. The well-appointed kitchen features stainless steel appliances, stone counter tops, gas fire place and large windows over looking covered deck and backyard. Additionally, the main level includes a convenient laundry/ mud room and a 2-piece bathroom.Ascending to the second floor, you'll find three comfortable bedrooms. The primary bedroom is a true retreat, featuring a walk through closet and 3-piece ensuite. The remaining two bedrooms are well-sized and share access to a 4-piece bathroom.The lower level fully developed and features an expansive family room, additional full bathroom and fourth bedroom. (id:48985)
Property Details
|
MLS® Number
|
A2150083 |
|
Property Type
|
Single Family |
|
Community Name
|
Copperwood |
|
Amenities Near By
|
Park, Playground, Recreation Nearby, Schools, Shopping, Water Nearby |
|
Community Features
|
Lake Privileges |
|
Features
|
Pvc Window, No Smoking Home, Level |
|
Parking Space Total
|
4 |
|
Plan
|
1211831 |
|
Structure
|
Deck |
Building
|
Bathroom Total
|
4 |
|
Bedrooms Above Ground
|
3 |
|
Bedrooms Below Ground
|
1 |
|
Bedrooms Total
|
4 |
|
Appliances
|
Refrigerator, Dishwasher, Stove, Microwave, Microwave Range Hood Combo, Window Coverings, Washer & Dryer |
|
Basement Development
|
Finished |
|
Basement Type
|
Full (finished) |
|
Constructed Date
|
2014 |
|
Construction Material
|
Wood Frame |
|
Construction Style Attachment
|
Detached |
|
Cooling Type
|
Central Air Conditioning |
|
Exterior Finish
|
Vinyl Siding |
|
Fireplace Present
|
Yes |
|
Fireplace Total
|
1 |
|
Flooring Type
|
Carpeted, Ceramic Tile, Laminate |
|
Foundation Type
|
Poured Concrete |
|
Half Bath Total
|
1 |
|
Heating Type
|
Forced Air |
|
Stories Total
|
2 |
|
Size Interior
|
1579 Sqft |
|
Total Finished Area
|
1579 Sqft |
|
Type
|
House |
Parking
|
Attached Garage
|
2 |
|
Parking Pad
|
|
Land
|
Acreage
|
No |
|
Fence Type
|
Fence |
|
Land Amenities
|
Park, Playground, Recreation Nearby, Schools, Shopping, Water Nearby |
|
Landscape Features
|
Landscaped |
|
Size Depth
|
32.92 M |
|
Size Frontage
|
11.58 M |
|
Size Irregular
|
4061.00 |
|
Size Total
|
4061 Sqft|4,051 - 7,250 Sqft |
|
Size Total Text
|
4061 Sqft|4,051 - 7,250 Sqft |
|
Zoning Description
|
R-cl |
Rooms
| Level |
Type |
Length |
Width |
Dimensions |
|
Second Level |
3pc Bathroom |
|
|
Measurements not available |
|
Second Level |
4pc Bathroom |
|
|
Measurements not available |
|
Second Level |
Bedroom |
|
|
10.75 Ft x 12.58 Ft |
|
Second Level |
Bedroom |
|
|
11.08 Ft x 12.42 Ft |
|
Second Level |
Primary Bedroom |
|
|
13.00 Ft x 11.58 Ft |
|
Lower Level |
3pc Bathroom |
|
|
Measurements not available |
|
Lower Level |
Bedroom |
|
|
9.33 Ft x 11.58 Ft |
|
Main Level |
2pc Bathroom |
|
|
Measurements not available |
|
Main Level |
Dining Room |
|
|
11.42 Ft x 9.58 Ft |
|
Main Level |
Kitchen |
|
|
11.42 Ft x 11.92 Ft |
|
Main Level |
Laundry Room |
|
|
8.83 Ft x 7.75 Ft |
|
Main Level |
Living Room |
|
|
12.67 Ft x 14.50 Ft |
https://www.realtor.ca/real-estate/27189540/639-keystone-chase-w-lethbridge-copperwood










