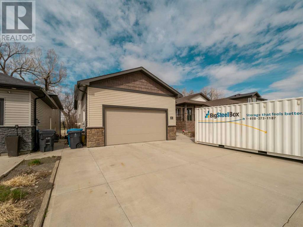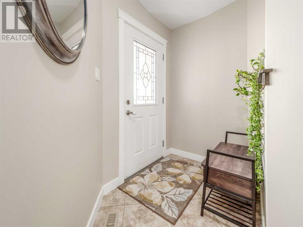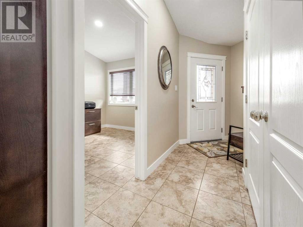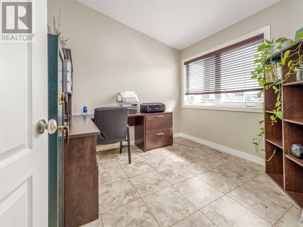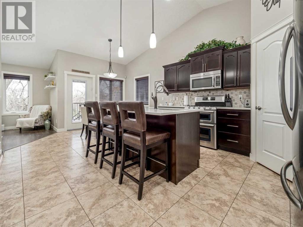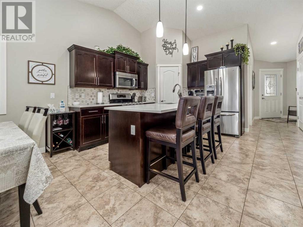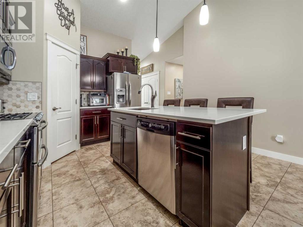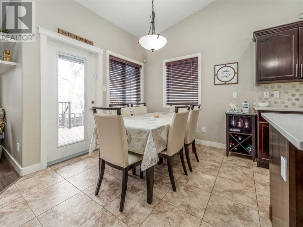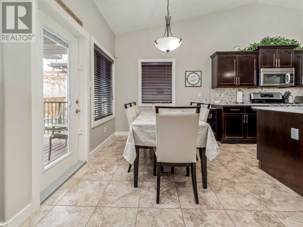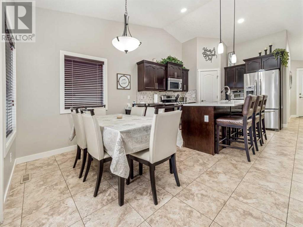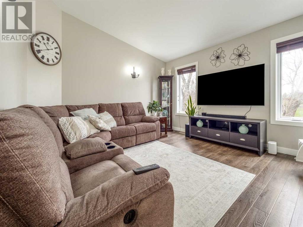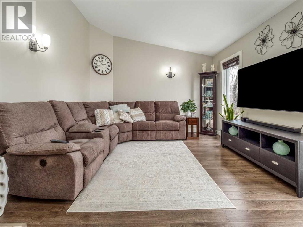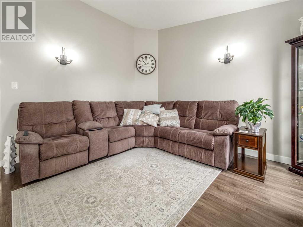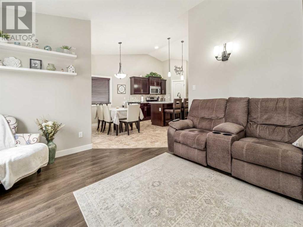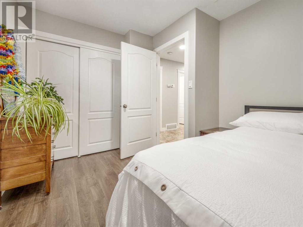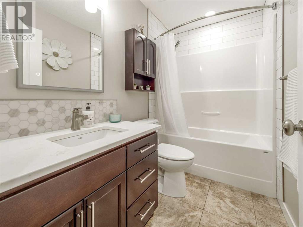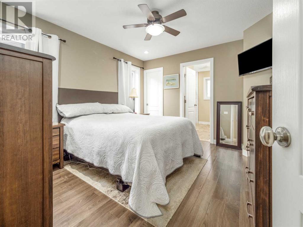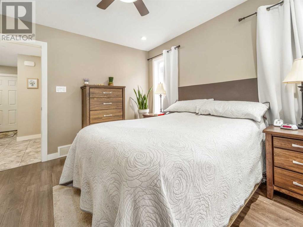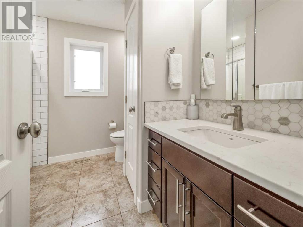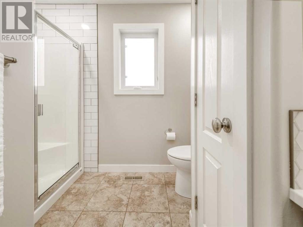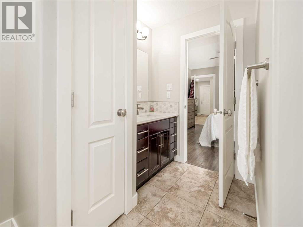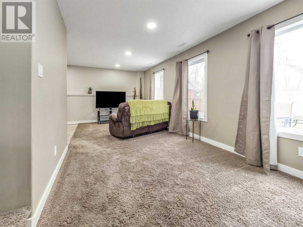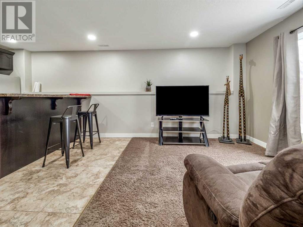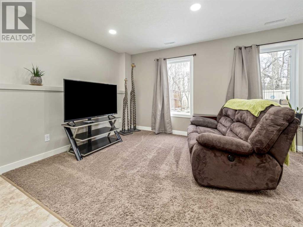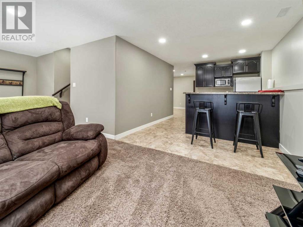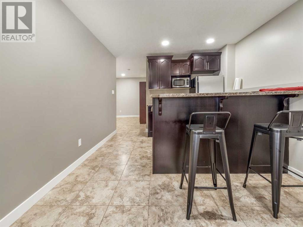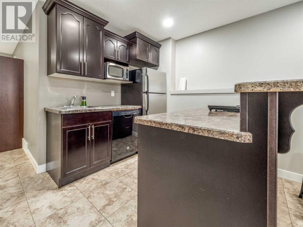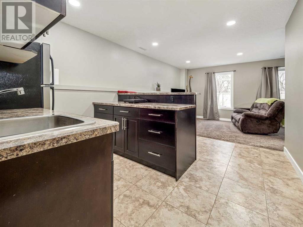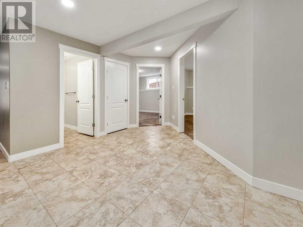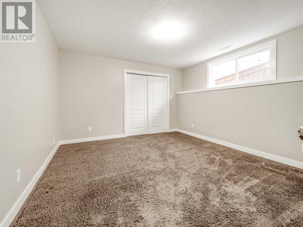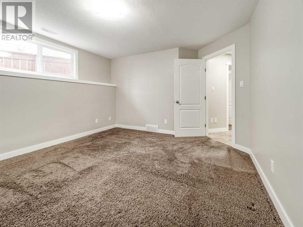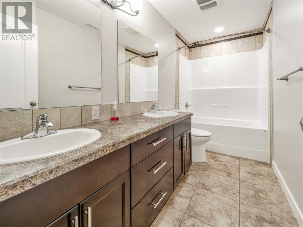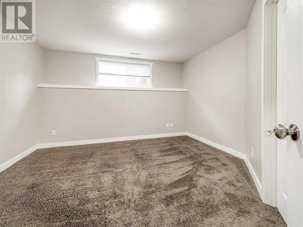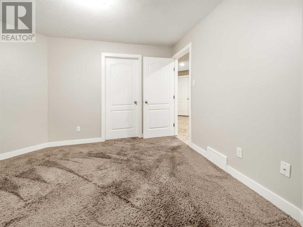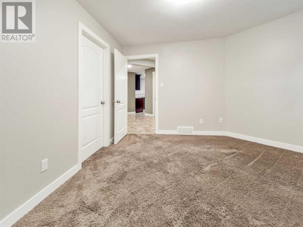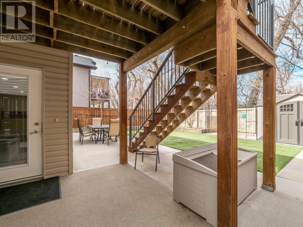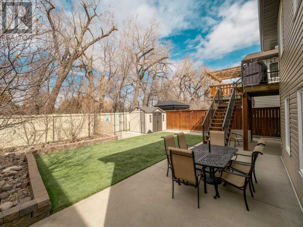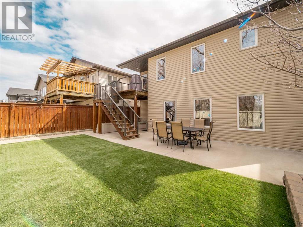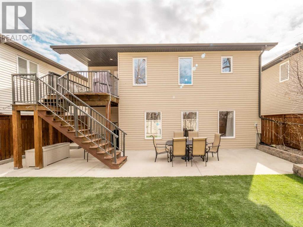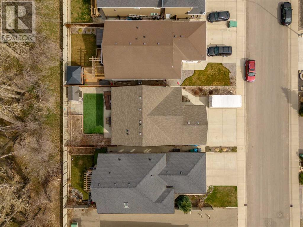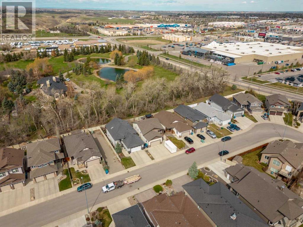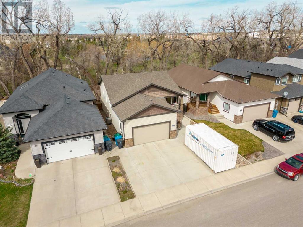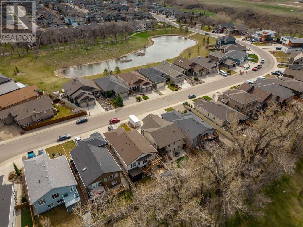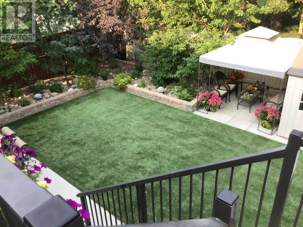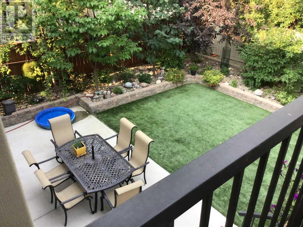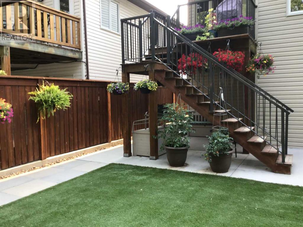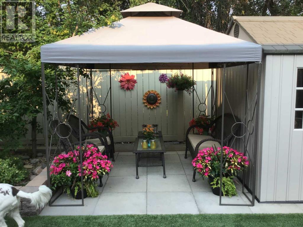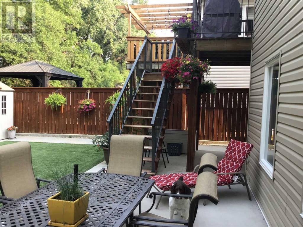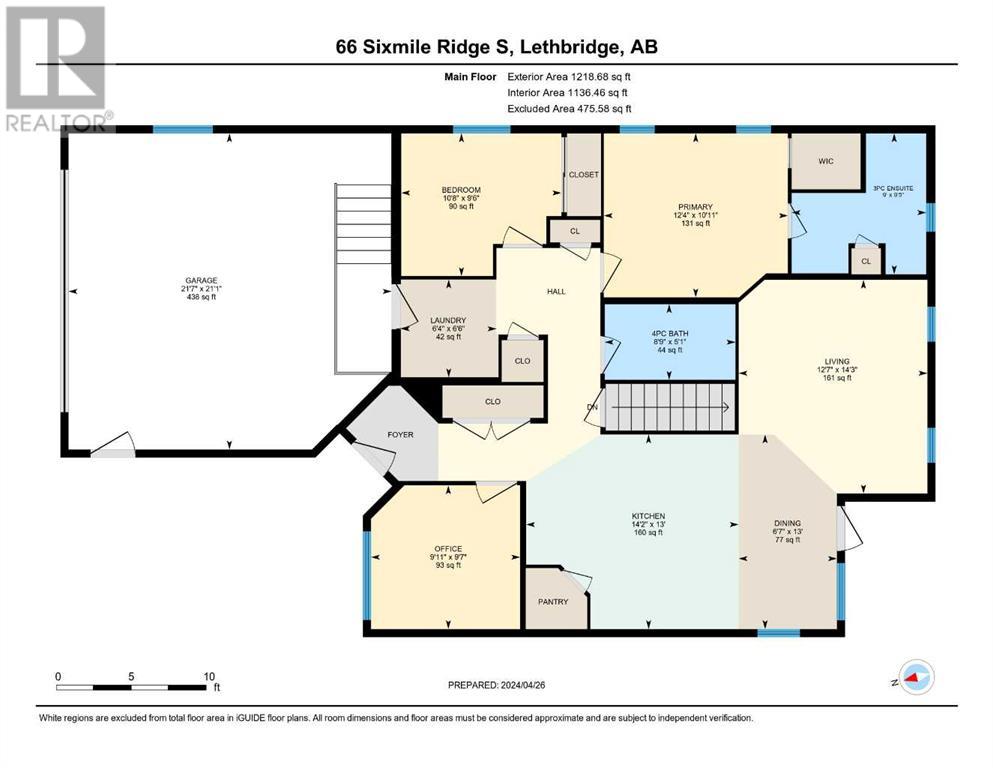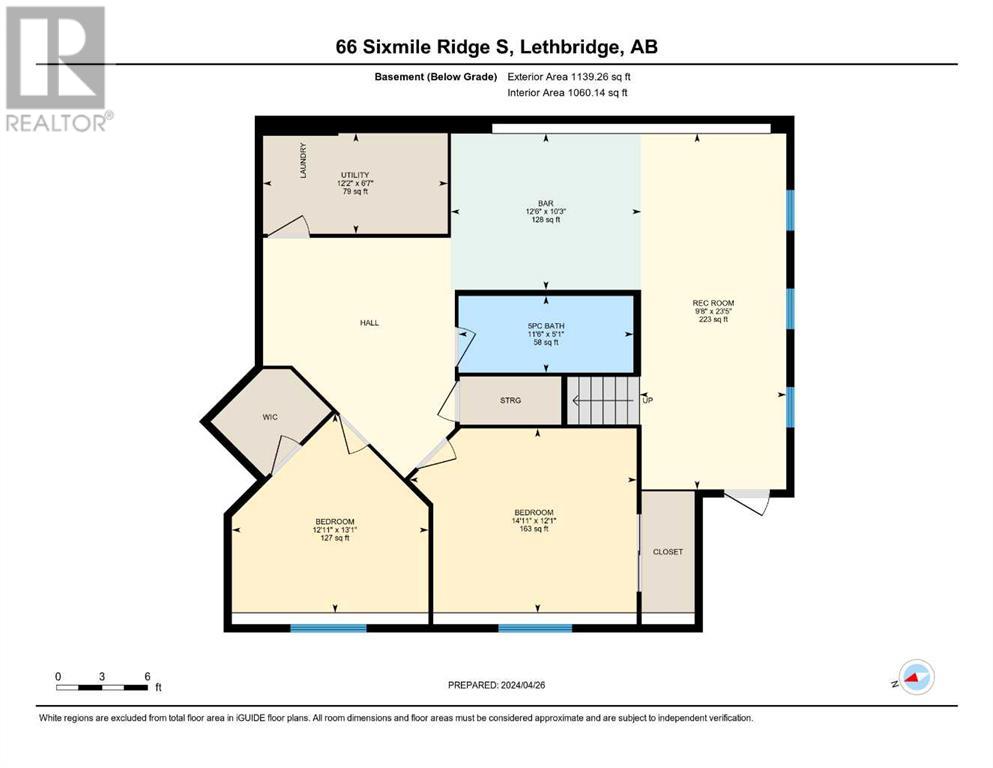4 Bedroom
3 Bathroom
1218 sqft
Bungalow
Central Air Conditioning
Forced Air
Landscaped
$579,900
Welcome to this South Lethbridge BUNGALOW on a stunning lot that is framed by mature trees. It's no exaggeration when we say this is one of our favorite spots to back on to in the city! The main level is so functional and bright, offering an inviting office space off the front door, and open concept living space with updates to the kitchen including quartz countertops, backsplash & sink, open to a dining room & living room. The primary bedroom features a 3 piece ensuite and walk in closet, along with another bedroom and convenient main level laundry facilities. Head downstairs to discover a walk-out basement flooded with natural light, where you're greeted by the choice of a summer kitchen or a sleek wet bar—tailored to your preference. Two generously sized bedrooms await, accompanied by separate laundry hookups and a 5-piece bathroom, ensuring comfort and convenience at every turn. Outside, the landscape is a masterpiece of low-maintenance turf grass, ensuring effortless upkeep while you bask in the beauty of your private sanctuary. This home is perfect for someone who is looking to downsize to a low maintenance bungalow, a family with older children or a family is looking to live together but still have some separation in space! (id:48985)
Property Details
|
MLS® Number
|
A2126130 |
|
Property Type
|
Single Family |
|
Community Name
|
Southgate |
|
Amenities Near By
|
Park, Playground |
|
Community Features
|
Lake Privileges |
|
Features
|
Treed, Wet Bar, No Neighbours Behind |
|
Parking Space Total
|
4 |
|
Plan
|
0913128 |
|
Structure
|
Deck |
|
View Type
|
View |
Building
|
Bathroom Total
|
3 |
|
Bedrooms Above Ground
|
2 |
|
Bedrooms Below Ground
|
2 |
|
Bedrooms Total
|
4 |
|
Appliances
|
Refrigerator, Dishwasher, Stove, Hood Fan, Window Coverings, Garage Door Opener, Washer & Dryer |
|
Architectural Style
|
Bungalow |
|
Basement Development
|
Finished |
|
Basement Features
|
Separate Entrance, Walk Out |
|
Basement Type
|
Full (finished) |
|
Constructed Date
|
2011 |
|
Construction Style Attachment
|
Detached |
|
Cooling Type
|
Central Air Conditioning |
|
Exterior Finish
|
Stone, Vinyl Siding |
|
Flooring Type
|
Carpeted, Laminate, Vinyl |
|
Foundation Type
|
Poured Concrete |
|
Heating Type
|
Forced Air |
|
Stories Total
|
1 |
|
Size Interior
|
1218 Sqft |
|
Total Finished Area
|
1218 Sqft |
|
Type
|
House |
Parking
Land
|
Acreage
|
No |
|
Fence Type
|
Fence |
|
Land Amenities
|
Park, Playground |
|
Landscape Features
|
Landscaped |
|
Size Depth
|
35.05 M |
|
Size Frontage
|
13.11 M |
|
Size Irregular
|
4895.00 |
|
Size Total
|
4895 Sqft|4,051 - 7,250 Sqft |
|
Size Total Text
|
4895 Sqft|4,051 - 7,250 Sqft |
|
Zoning Description
|
R-l |
Rooms
| Level |
Type |
Length |
Width |
Dimensions |
|
Basement |
5pc Bathroom |
|
|
5.08 Ft x 11.50 Ft |
|
Basement |
Bedroom |
|
|
13.08 Ft x 12.92 Ft |
|
Basement |
Bedroom |
|
|
12.08 Ft x 14.92 Ft |
|
Basement |
Recreational, Games Room |
|
|
23.42 Ft x 9.67 Ft |
|
Basement |
Furnace |
|
|
6.58 Ft x 12.17 Ft |
|
Main Level |
3pc Bathroom |
|
|
9.42 Ft x 9.00 Ft |
|
Main Level |
4pc Bathroom |
|
|
5.08 Ft x 8.75 Ft |
|
Main Level |
Bedroom |
|
|
9.50 Ft x 10.67 Ft |
|
Main Level |
Dining Room |
|
|
13.00 Ft x 6.58 Ft |
|
Main Level |
Kitchen |
|
|
13.00 Ft x 14.17 Ft |
|
Main Level |
Laundry Room |
|
|
6.50 Ft x 6.33 Ft |
|
Main Level |
Living Room |
|
|
14.25 Ft x 12.58 Ft |
|
Main Level |
Office |
|
|
9.58 Ft x 9.92 Ft |
|
Main Level |
Primary Bedroom |
|
|
10.92 Ft x 12.33 Ft |
https://www.realtor.ca/real-estate/26806255/66-sixmile-ridge-s-lethbridge-southgate


