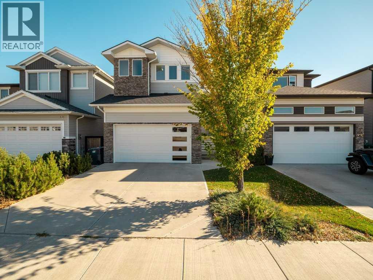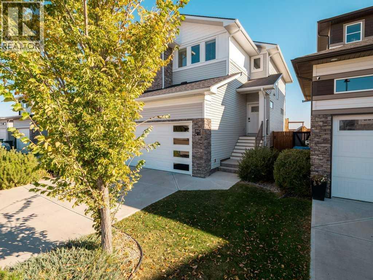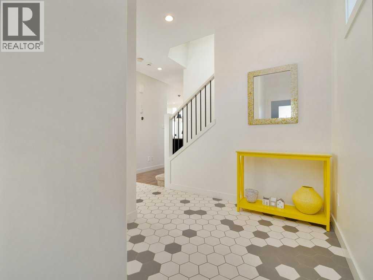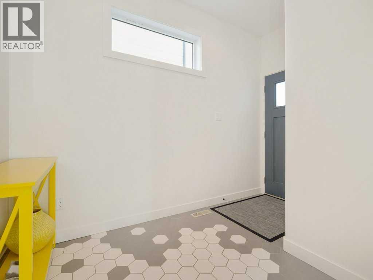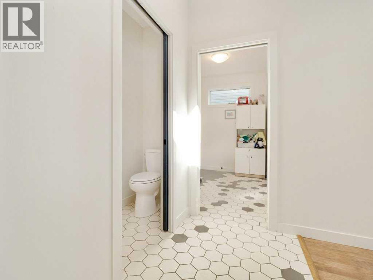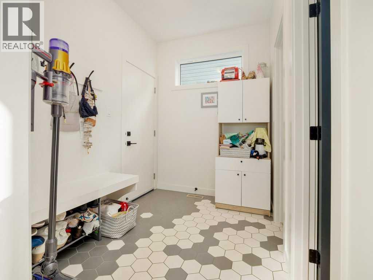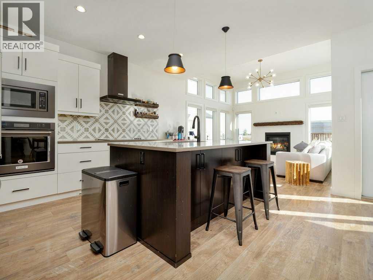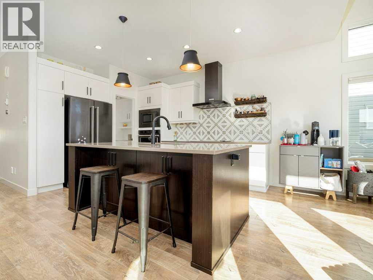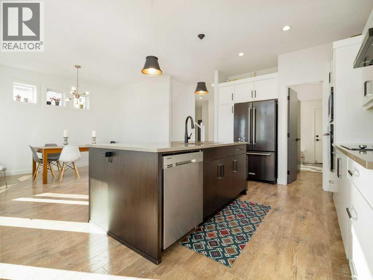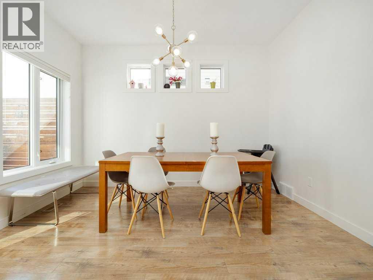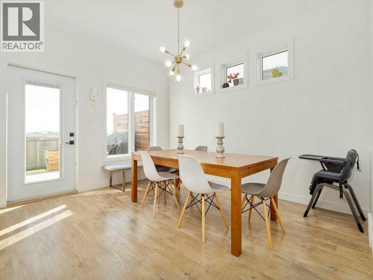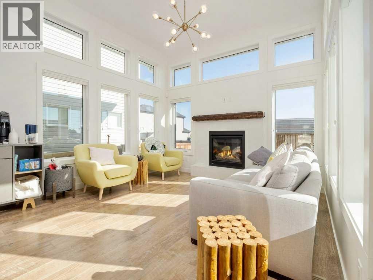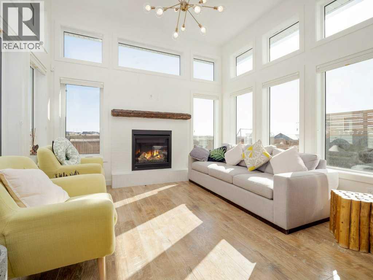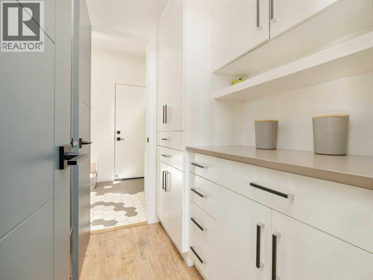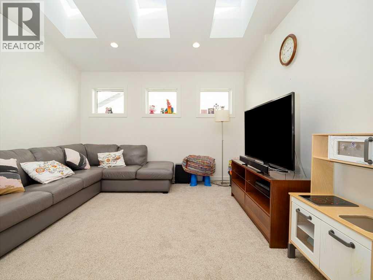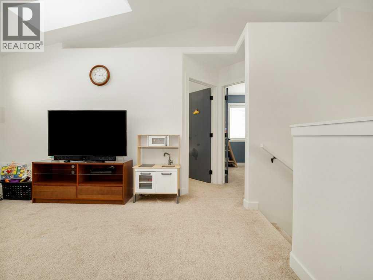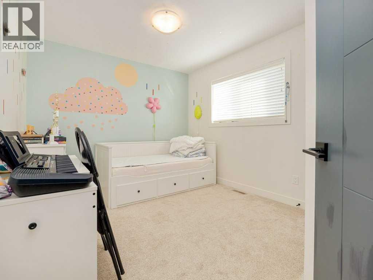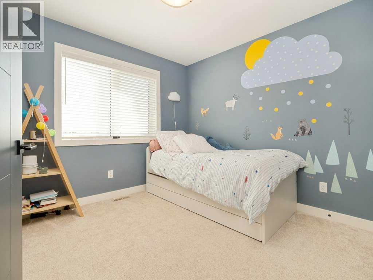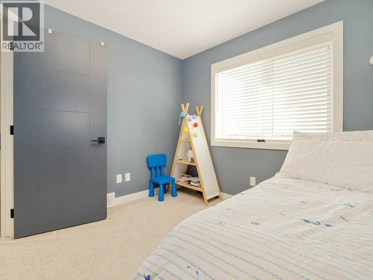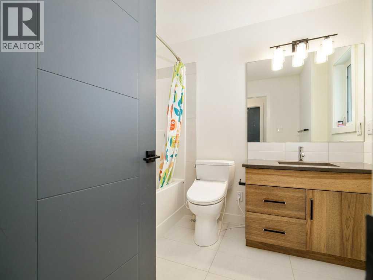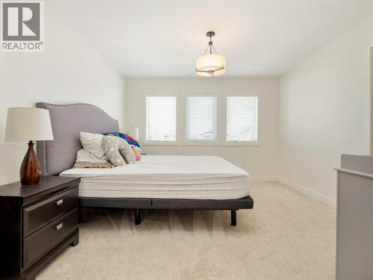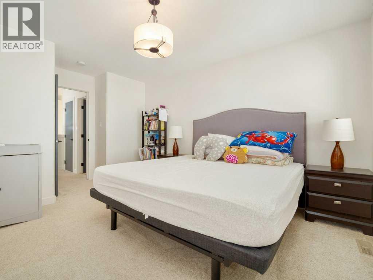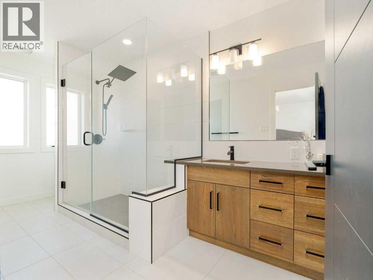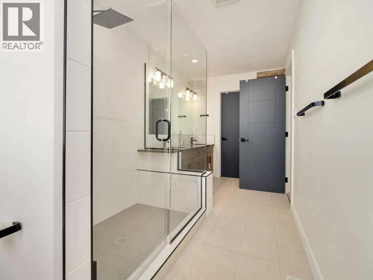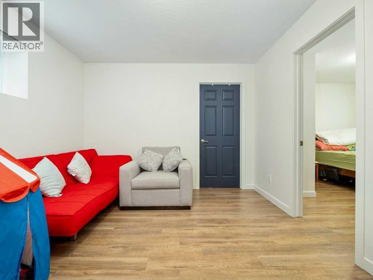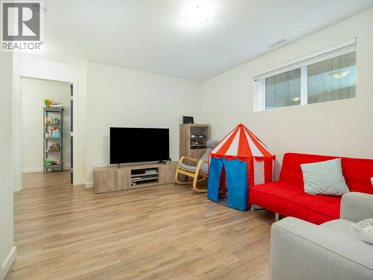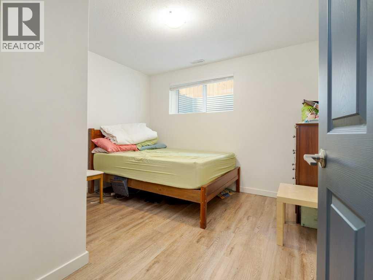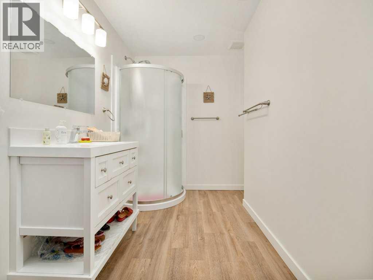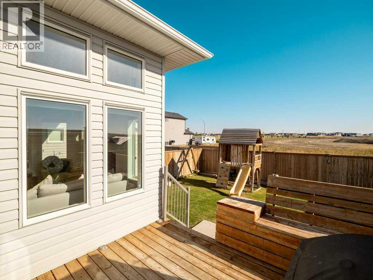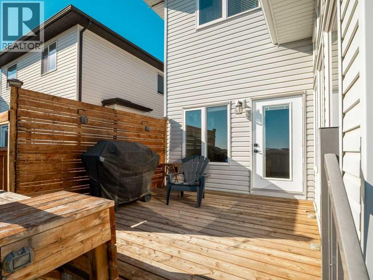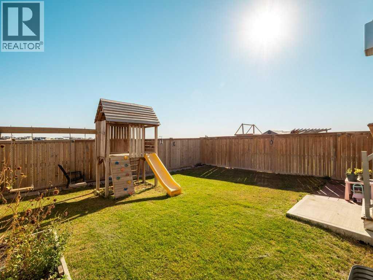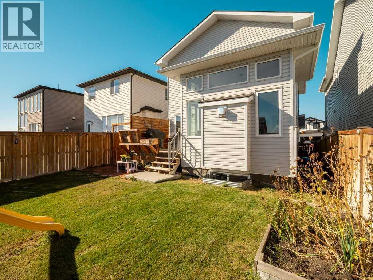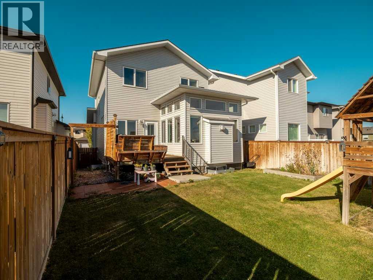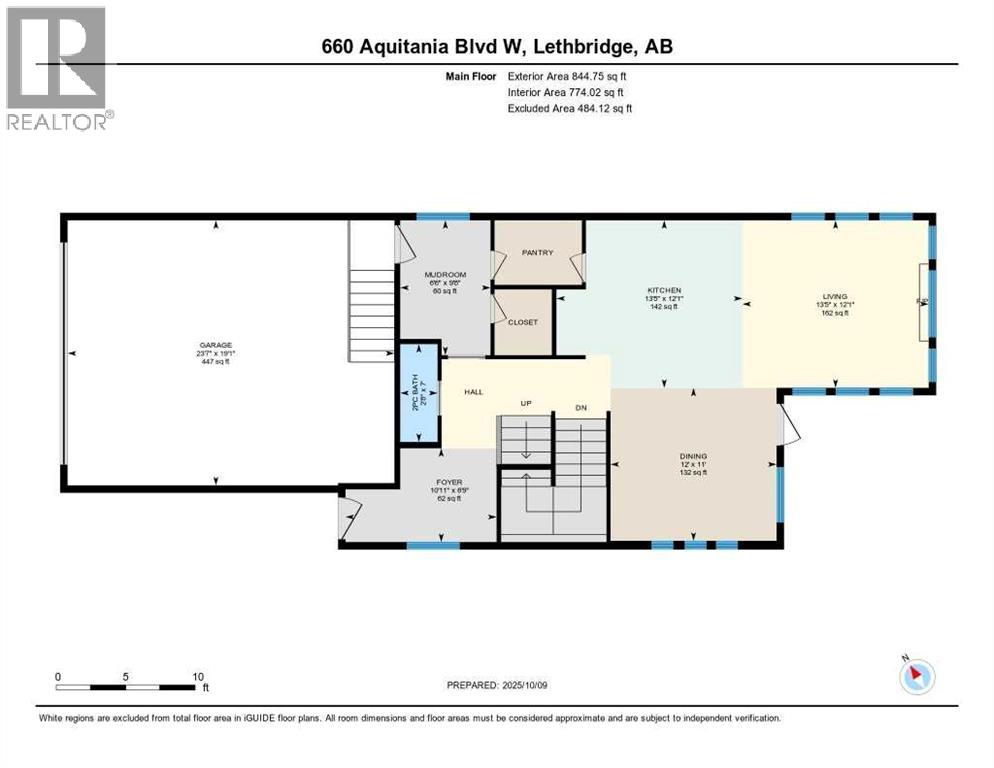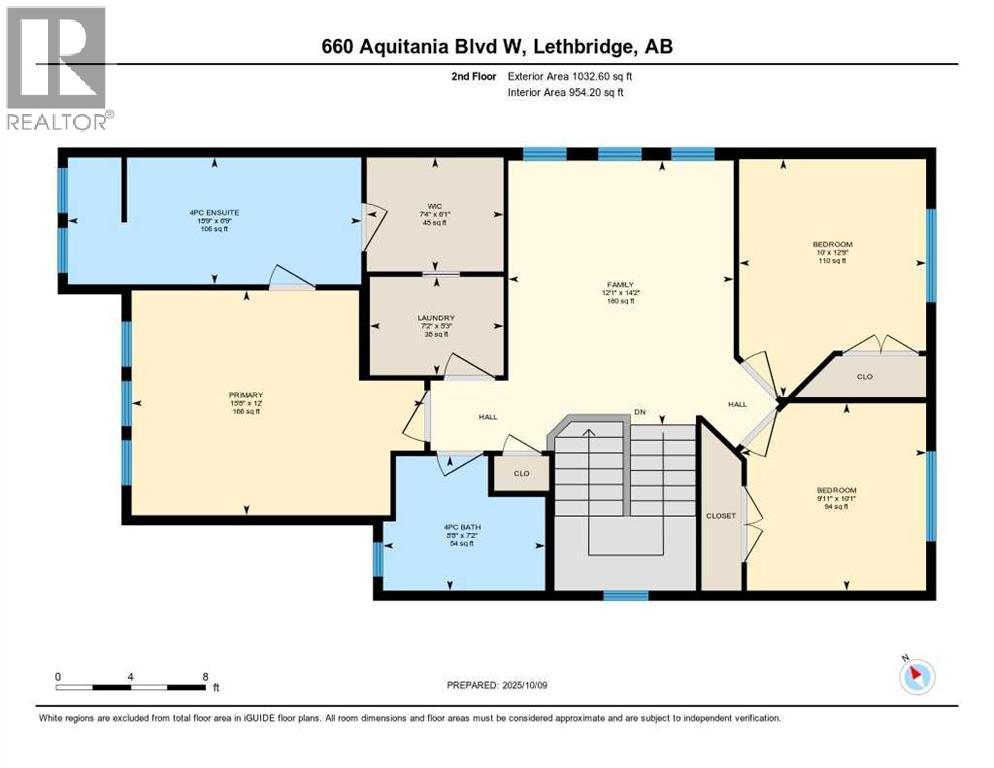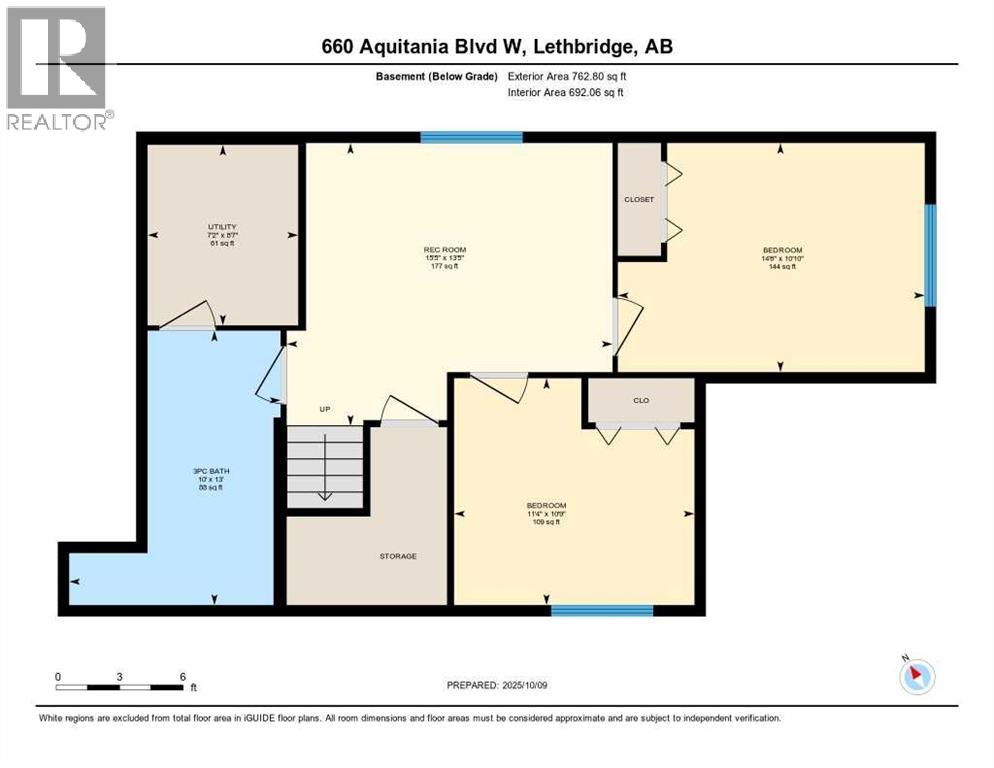660 Aquitania Boulevard W Lethbridge, Alberta T1J 4S7
Contact Us
Contact us for more information
5 Bedroom
4 Bathroom
1,877 ft2
Fireplace
Central Air Conditioning
Forced Air
Landscaped, Lawn
$570,000
This stunning 2-storey former showhome is packed with upgrades and style! Featuring 5 bedrooms, an open-concept main floor with tons of natural light, sleek black chrome appliances, and a striking feature fireplace. Upstairs, skylights brighten the bonus room and the spacious primary suite offers a dream ensuite. Enjoy vaulted ceilings, A/C, blinds, a finished deck, underground sprinklers, full landscaping, and a solar system from Energy Smart! Move-in ready and beautifully designed! (id:48985)
Property Details
| MLS® Number | A2263516 |
| Property Type | Single Family |
| Community Name | Garry Station |
| Amenities Near By | Playground, Schools, Shopping |
| Features | Pvc Window, Closet Organizers, No Animal Home, No Smoking Home |
| Parking Space Total | 4 |
| Plan | 1711131 |
| Structure | Deck |
Building
| Bathroom Total | 4 |
| Bedrooms Above Ground | 3 |
| Bedrooms Below Ground | 2 |
| Bedrooms Total | 5 |
| Appliances | Refrigerator, Dishwasher, Stove, Hood Fan, Garage Door Opener |
| Basement Development | Finished |
| Basement Type | Full (finished) |
| Constructed Date | 2017 |
| Construction Material | Poured Concrete, Wood Frame |
| Construction Style Attachment | Detached |
| Cooling Type | Central Air Conditioning |
| Exterior Finish | Concrete, Stone, Vinyl Siding |
| Fireplace Present | Yes |
| Fireplace Total | 1 |
| Flooring Type | Tile |
| Foundation Type | Poured Concrete |
| Half Bath Total | 1 |
| Heating Type | Forced Air |
| Stories Total | 2 |
| Size Interior | 1,877 Ft2 |
| Total Finished Area | 1877.4 Sqft |
| Type | House |
Parking
| Attached Garage | 2 |
Land
| Acreage | No |
| Fence Type | Fence |
| Land Amenities | Playground, Schools, Shopping |
| Landscape Features | Landscaped, Lawn |
| Size Depth | 34.75 M |
| Size Frontage | 10.06 M |
| Size Irregular | 3726.00 |
| Size Total | 3726 Sqft|0-4,050 Sqft |
| Size Total Text | 3726 Sqft|0-4,050 Sqft |
| Zoning Description | R-sl |
Rooms
| Level | Type | Length | Width | Dimensions |
|---|---|---|---|---|
| Basement | 3pc Bathroom | .00 Ft x .00 Ft | ||
| Basement | Bedroom | 10.83 Ft x 14.50 Ft | ||
| Basement | Bedroom | 10.75 Ft x 11.33 Ft | ||
| Main Level | 2pc Bathroom | .00 Ft x .00 Ft | ||
| Upper Level | 4pc Bathroom | .00 Ft x .00 Ft | ||
| Upper Level | 4pc Bathroom | .00 Ft x .00 Ft | ||
| Upper Level | Bedroom | 12.75 Ft x 10.00 Ft | ||
| Upper Level | Bedroom | 10.08 Ft x 9.92 Ft | ||
| Upper Level | Primary Bedroom | 12.00 Ft x 15.67 Ft |
https://www.realtor.ca/real-estate/28972771/660-aquitania-boulevard-w-lethbridge-garry-station


