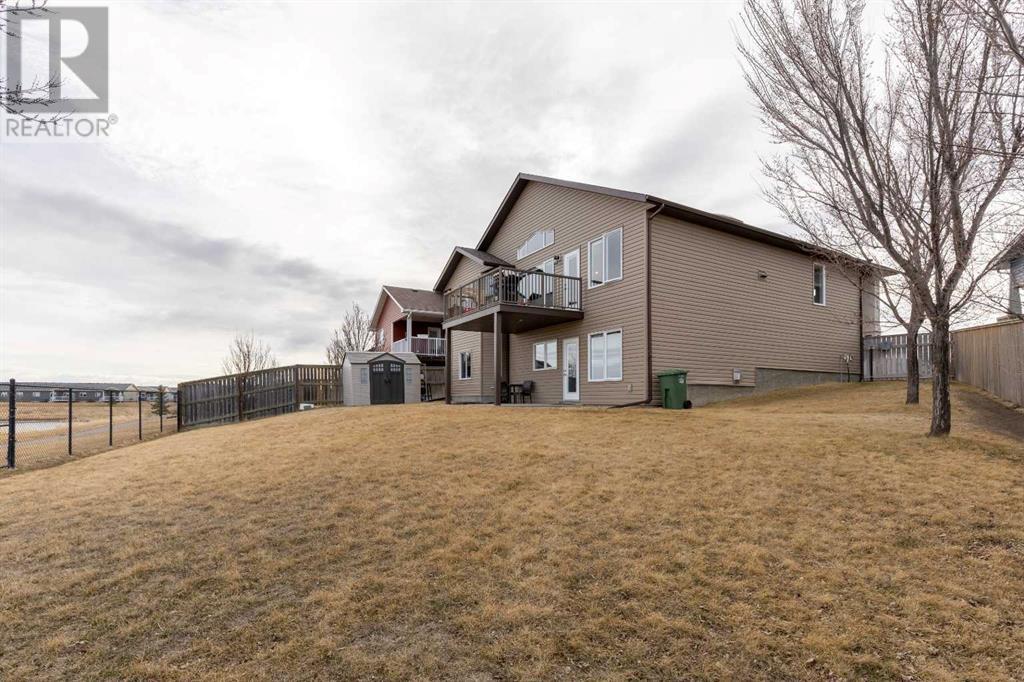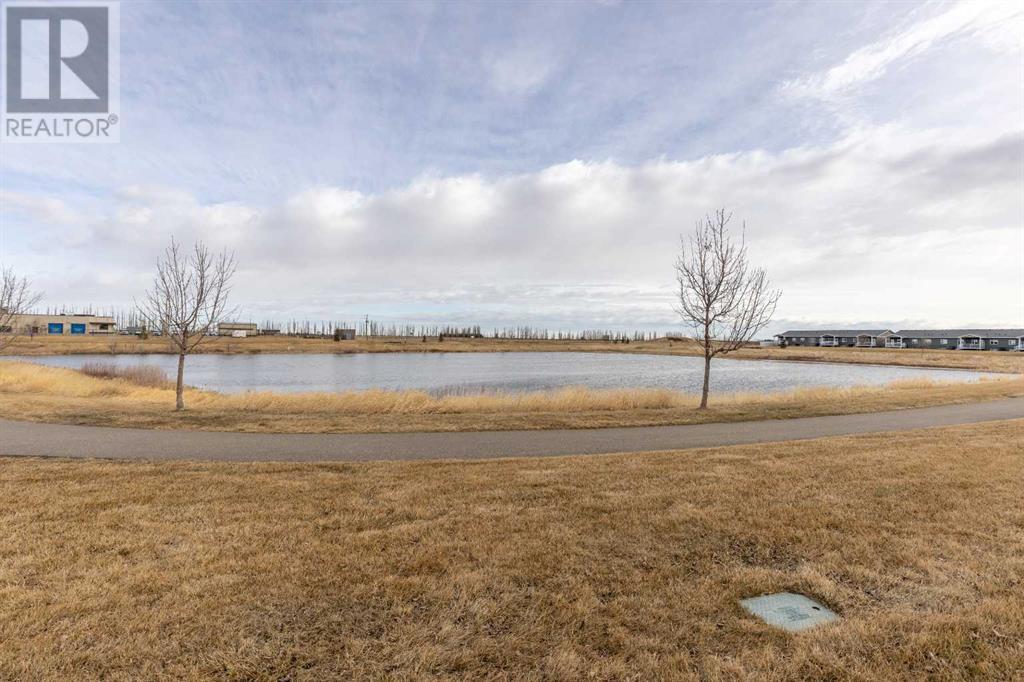4 Bedroom
4 Bathroom
1,631 ft2
Bi-Level
Fireplace
Central Air Conditioning
Forced Air
$575,000
Welcome to this beautifully maintained bi-level home, nestled in a quiet cul-de-sac and backing onto a scenic pond and green space with walking paths and a playground—an ideal setting for families and nature lovers alike! Inside, the layout is both functional and inviting. The main floor features a spacious primary bedroom with an ensuite, a cozy gas fireplace, and an open-concept kitchen with a large island, pantry, and plenty of thoughtful storage. A half bath on this level is perfect for guests. Upstairs, you’ll find two comfortable bedrooms and a full bathroom—a great setup for kids or additional living space. The fully finished walkout basement offers even more flexibility, with an extra bedroom and bathroom perfect for guests as well as an extra room that could be perfect as a home office. Outside, the large fenced backyard is ready for summer fun, and underground sprinklers make lawn care effortless. Plus, the double attached garage provides plenty of parking and storage. If you’re looking for a well-cared-for home in a fantastic location, this is the one! Don’t miss out—call your favorite REALTOR® and schedule your showing today! (id:48985)
Property Details
|
MLS® Number
|
A2202818 |
|
Property Type
|
Single Family |
|
Amenities Near By
|
Park, Playground, Water Nearby |
|
Community Features
|
Lake Privileges |
|
Features
|
Cul-de-sac |
|
Parking Space Total
|
4 |
|
Plan
|
0714857 |
|
Structure
|
Deck |
Building
|
Bathroom Total
|
4 |
|
Bedrooms Above Ground
|
3 |
|
Bedrooms Below Ground
|
1 |
|
Bedrooms Total
|
4 |
|
Appliances
|
Washer, Refrigerator, Dishwasher, Stove, Dryer, Microwave, Hood Fan, Window Coverings, Garage Door Opener |
|
Architectural Style
|
Bi-level |
|
Basement Development
|
Finished |
|
Basement Features
|
Walk Out |
|
Basement Type
|
Full (finished) |
|
Constructed Date
|
2010 |
|
Construction Style Attachment
|
Detached |
|
Cooling Type
|
Central Air Conditioning |
|
Exterior Finish
|
Vinyl Siding |
|
Fireplace Present
|
Yes |
|
Fireplace Total
|
1 |
|
Flooring Type
|
Carpeted, Laminate, Linoleum, Tile |
|
Foundation Type
|
Poured Concrete |
|
Half Bath Total
|
1 |
|
Heating Type
|
Forced Air |
|
Size Interior
|
1,631 Ft2 |
|
Total Finished Area
|
1631.17 Sqft |
|
Type
|
House |
Parking
Land
|
Acreage
|
No |
|
Fence Type
|
Fence |
|
Land Amenities
|
Park, Playground, Water Nearby |
|
Size Depth
|
144.16 M |
|
Size Frontage
|
10.52 M |
|
Size Irregular
|
0.40 |
|
Size Total
|
0.4 Ac|10,890 - 21,799 Sqft (1/4 - 1/2 Ac) |
|
Size Total Text
|
0.4 Ac|10,890 - 21,799 Sqft (1/4 - 1/2 Ac) |
|
Zoning Description
|
R-1b |
Rooms
| Level |
Type |
Length |
Width |
Dimensions |
|
Basement |
4pc Bathroom |
|
|
4.92 Ft x 9.75 Ft |
|
Basement |
Bedroom |
|
|
12.00 Ft x 10.00 Ft |
|
Basement |
Family Room |
|
|
18.67 Ft x 30.17 Ft |
|
Basement |
Office |
|
|
8.00 Ft x 14.42 Ft |
|
Basement |
Furnace |
|
|
8.83 Ft x 10.50 Ft |
|
Main Level |
2pc Bathroom |
|
|
4.92 Ft x 5.58 Ft |
|
Main Level |
4pc Bathroom |
|
|
8.83 Ft x 9.25 Ft |
|
Main Level |
Primary Bedroom |
|
|
12.58 Ft x 15.75 Ft |
|
Main Level |
Dining Room |
|
|
12.17 Ft x 11.67 Ft |
|
Main Level |
Foyer |
|
|
10.08 Ft x 6.92 Ft |
|
Main Level |
Kitchen |
|
|
9.75 Ft x 13.75 Ft |
|
Main Level |
Living Room |
|
|
16.83 Ft x 25.42 Ft |
|
Upper Level |
4pc Bathroom |
|
|
10.08 Ft x 4.92 Ft |
|
Upper Level |
Bedroom |
|
|
12.33 Ft x 12.75 Ft |
|
Upper Level |
Bedroom |
|
|
11.75 Ft x 12.83 Ft |
https://www.realtor.ca/real-estate/28075479/676-parkside-green-coaldale
















































